Geräumige, Kleine Häuser Ideen und Design
Suche verfeinern:
Budget
Sortieren nach:Heute beliebt
1 – 20 von 56.240 Fotos
1 von 3

Kleines, Zweistöckiges Klassisches Einfamilienhaus mit Putzfassade, weißer Fassadenfarbe, Walmdach, Schindeldach und Dachgaube in Charleston

Traditional/ beach contempoary exterior
photo chris darnall
Kleines, Zweistöckiges Maritimes Haus mit weißer Fassadenfarbe, Satteldach und Vinylfassade in Orange County
Kleines, Zweistöckiges Maritimes Haus mit weißer Fassadenfarbe, Satteldach und Vinylfassade in Orange County

Kleines, Einstöckiges Nordisches Haus mit schwarzer Fassadenfarbe, Satteldach und Schindeldach in Austin

This gorgeous modern farmhouse features hardie board board and batten siding with stunning black framed Pella windows. The soffit lighting accents each gable perfectly and creates the perfect farmhouse.

Geräumiges, Zweistöckiges Modernes Einfamilienhaus mit Putzfassade, weißer Fassadenfarbe und Flachdach in Los Angeles
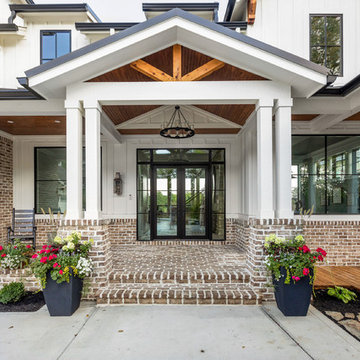
The Home Aesthetic
Geräumiges, Zweistöckiges Landhausstil Einfamilienhaus mit Backsteinfassade, weißer Fassadenfarbe, Satteldach und Blechdach in Indianapolis
Geräumiges, Zweistöckiges Landhausstil Einfamilienhaus mit Backsteinfassade, weißer Fassadenfarbe, Satteldach und Blechdach in Indianapolis

Ken & Erin Loechner
Kleines, Einstöckiges Retro Einfamilienhaus mit grauer Fassadenfarbe, Pultdach und Schindeldach in Sonstige
Kleines, Einstöckiges Retro Einfamilienhaus mit grauer Fassadenfarbe, Pultdach und Schindeldach in Sonstige

A tiny waterfront house in Kennebunkport, Maine.
Photos by James R. Salomon
Einstöckiges, Kleines Maritimes Haus mit blauer Fassadenfarbe, Walmdach und Schindeldach in Portland Maine
Einstöckiges, Kleines Maritimes Haus mit blauer Fassadenfarbe, Walmdach und Schindeldach in Portland Maine

Geräumiges, Zweistöckiges Einfamilienhaus mit Mix-Fassade, beiger Fassadenfarbe, Walmdach und Ziegeldach in Miami
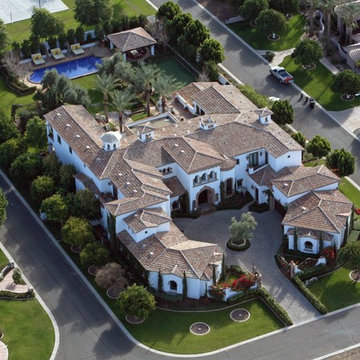
Geräumiges, Zweistöckiges Mediterranes Einfamilienhaus mit Putzfassade, weißer Fassadenfarbe, Walmdach und Ziegeldach in Orange County
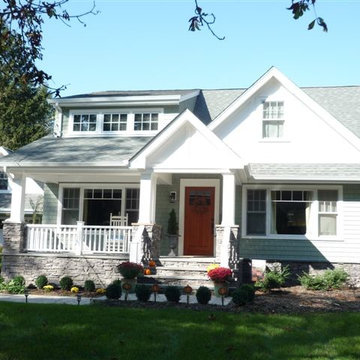
New Porch, & Dormer addition to a standard existing cape, in Huntington, New York.
Photo By: Robert J. Chernack Architect, P.C.
Kleines, Zweistöckiges Klassisches Haus mit Vinylfassade in New York
Kleines, Zweistöckiges Klassisches Haus mit Vinylfassade in New York

Zweistöckiges, Kleines Uriges Haus mit Betonfassade, grüner Fassadenfarbe, Satteldach und Blechdach in Burlington

Photo by Mark Weinberg
Geräumiges, Zweistöckiges Klassisches Haus mit Backsteinfassade, weißer Fassadenfarbe und Satteldach in Salt Lake City
Geräumiges, Zweistöckiges Klassisches Haus mit Backsteinfassade, weißer Fassadenfarbe und Satteldach in Salt Lake City

Ann Lowengart Interiors collaborated with Field Architecture and Dowbuilt on this dramatic Sonoma residence featuring three copper-clad pavilions connected by glass breezeways. The copper and red cedar siding echo the red bark of the Madrone trees, blending the built world with the natural world of the ridge-top compound. Retractable walls and limestone floors that extend outside to limestone pavers merge the interiors with the landscape. To complement the modernist architecture and the client's contemporary art collection, we selected and installed modern and artisanal furnishings in organic textures and an earthy color palette.
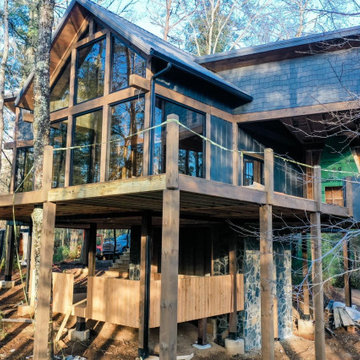
Nestled in the heart of the picturesque North Georgia Mountains, the Cherry Log tree houses are a stunning example of modern rustic architecture. Designed by James Knight of Reynard Custom Homes, these two tree houses exude an air of natural charm, featuring bark siding that blends seamlessly with the surrounding forest.
At first glance, one cannot help but be drawn to the thick metal rebar railing that frames the exterior of the tree houses, creating a unique and inviting look. The semi-attached sauna tower adds a touch of luxury to the rustic retreat, offering a perfect space for relaxation and rejuvenation after a long day exploring the surrounding wilderness.
Inside, the tree houses boast two spacious bedrooms and two beautifully appointed bathrooms, providing the perfect space for families or groups of friends. The loft above the kitchen offers additional sleeping space, making it the ideal spot for a cozy evening spent with loved ones.
As you step outside onto the deck, the stunning views of the mountains and lake take your breath away. The perfect spot to enjoy a morning coffee or an evening glass of wine, the deck provides a serene and tranquil space to soak up the natural beauty that surrounds you.
Overall, the Cherry Log tree houses are a perfect blend of modern luxury and rustic charm, providing a unique and unforgettable experience in the heart of the North Georgia Mountains.
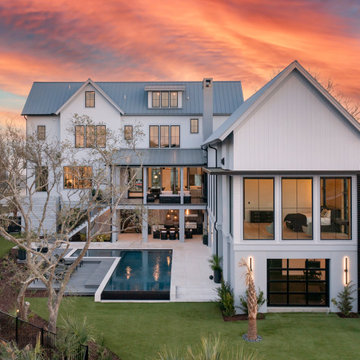
Geräumiges, Dreistöckiges Modernes Einfamilienhaus mit weißer Fassadenfarbe und Blechdach in Charleston

White limestone, slatted teak siding and black metal accents make this modern Denver home stand out!
Geräumiges, Dreistöckiges Modernes Haus mit Flachdach, Misch-Dachdeckung, schwarzem Dach und Verschalung in Denver
Geräumiges, Dreistöckiges Modernes Haus mit Flachdach, Misch-Dachdeckung, schwarzem Dach und Verschalung in Denver
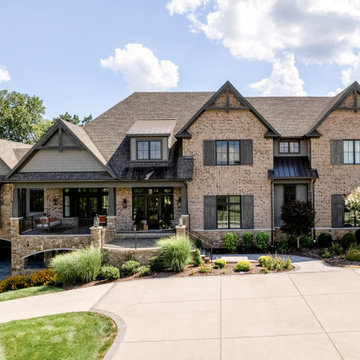
Architecture: Noble Johnson Architects
Interior Design: Rachel Hughes - Ye Peddler
Photography: Studiobuell | Garett Buell
Geräumiges, Dreistöckiges Klassisches Einfamilienhaus mit Mix-Fassade, Satteldach und Schindeln in Nashville
Geräumiges, Dreistöckiges Klassisches Einfamilienhaus mit Mix-Fassade, Satteldach und Schindeln in Nashville

These contemporary accessory dwelling unit plans deliver an indoor-outdoor living space consisting of an open-plan kitchen, dining, living, laundry as also include two bedrooms all contained in 753 square feet. The design also incorporates 452 square feet of alfresco and terrace sun drenched external area are ideally suited to extended family visits or a separate artist’s studio. The size of the accessory dwelling unit plans harmonize with the local authority planning schemes that contain clauses for secondary ancillary dwellings. When correctly orientated on the site, the raking ceilings of the accessory dwelling unit plans conform to passive solar design principles and ensure solar heat gain during the cooler winter months.
The accessory dwelling unit plans recognize the importance on sustainability and energy-efficient design principles, achieving passive solar design principles by catching the winter heat gain when the sun is at lower azimuth and storing the radiant energy in the thermal mass of the reinforced concrete slab that operates as the heat sink. The calculated sun shading eliminates the worst of the summer heat gain through the accessory dwelling unit plans fenestration while awning highlight windows vent stale hot air along the southern elevation employing ‘stack effect’ ventilation.
Geräumige, Kleine Häuser Ideen und Design
1
