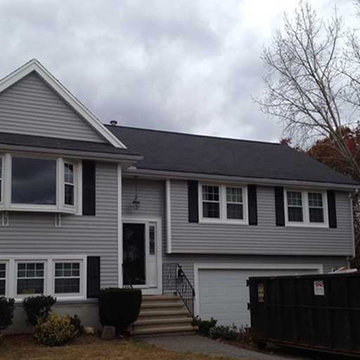Kleine Häuser mit grauer Fassadenfarbe Ideen und Design
Suche verfeinern:
Budget
Sortieren nach:Heute beliebt
161 – 180 von 3.737 Fotos
1 von 3
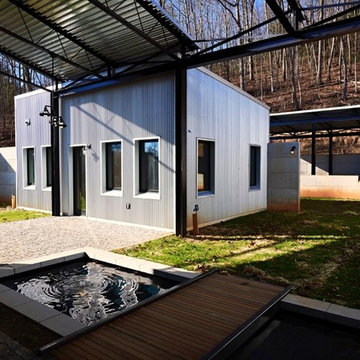
Winter view from inside the main living pod, looking northwest through the walled courtyard over the water feature to the Outdoor Kitchen area. East and West Flex pods frame the view and sit 25'-0" away across teh granite pavers. All windows are Clad Ultimate Push-out casement by Marvin, and Swing Doors are also Clad Ultimate Swing by Marvin. Cladding is 20 gauge corrugated galvalume metal. Courtyard structure is all heavy guage steel frame and trusses with corrugated metal roof. Courtyard pavers and water feature coping are rough cut and smooth cut granite, respectively. Bridge is made with steel frame and Kumara wood deck tiles by Bison.
Photo by Bryan Willy Phtographer
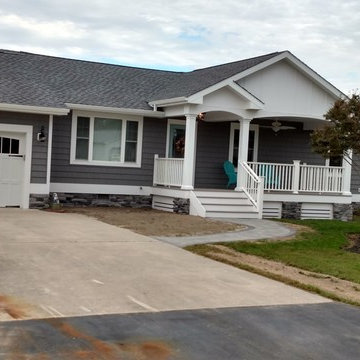
Kleines, Einstöckiges Klassisches Haus mit grauer Fassadenfarbe, Satteldach und Schindeldach in Sonstige
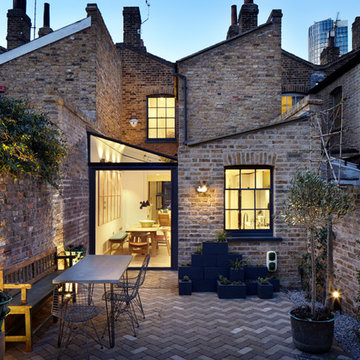
Jack Hobhouse
Kleines, Zweistöckiges Klassisches Haus mit Backsteinfassade, grauer Fassadenfarbe und Satteldach in London
Kleines, Zweistöckiges Klassisches Haus mit Backsteinfassade, grauer Fassadenfarbe und Satteldach in London
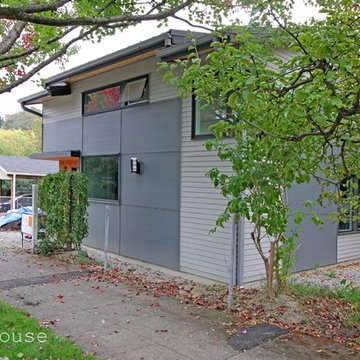
this one bedroom backyard cottage features a chef's kitchen and rooftop deck.
bruce parker, microhouse
Kleines, Zweistöckiges Klassisches Haus mit Faserzement-Fassade, grauer Fassadenfarbe und Pultdach in Seattle
Kleines, Zweistöckiges Klassisches Haus mit Faserzement-Fassade, grauer Fassadenfarbe und Pultdach in Seattle
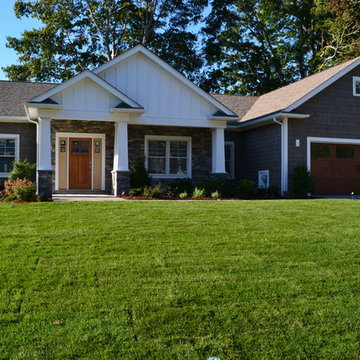
Kleines, Einstöckiges Klassisches Haus mit Faserzement-Fassade und grauer Fassadenfarbe in Providence
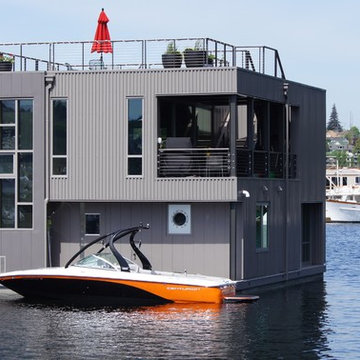
Kleines, Zweistöckiges Modernes Haus mit Metallfassade und grauer Fassadenfarbe in Seattle
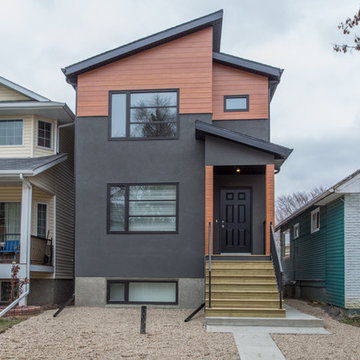
Adjile
Kleines, Zweistöckiges Modernes Haus mit Putzfassade, grauer Fassadenfarbe und Flachdach in Sonstige
Kleines, Zweistöckiges Modernes Haus mit Putzfassade, grauer Fassadenfarbe und Flachdach in Sonstige
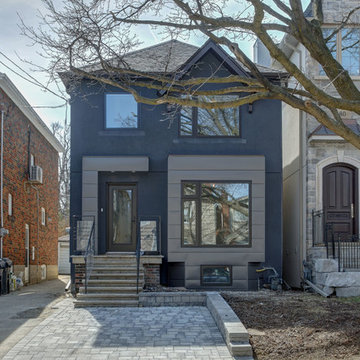
Kleines, Zweistöckiges Modernes Haus mit Putzfassade, grauer Fassadenfarbe und Satteldach in Toronto
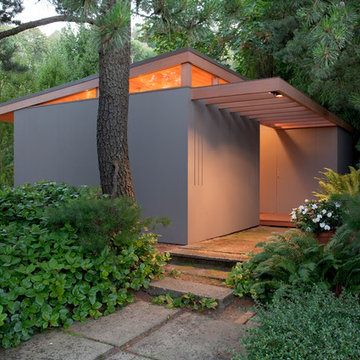
Blaine Truitt Covert
Kleine, Einstöckige Moderne Holzfassade Haus mit grauer Fassadenfarbe in Portland
Kleine, Einstöckige Moderne Holzfassade Haus mit grauer Fassadenfarbe in Portland
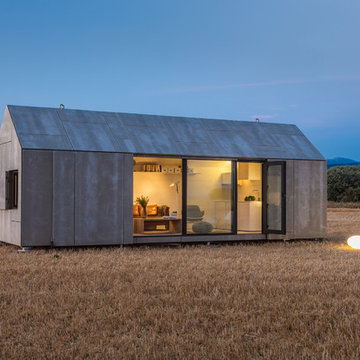
ÁBATON's Portable Home ÁPH80 project, developed as a dwelling ideal for 2 people, easily transported by road and ready to be placed almost anywhere. Photo: Juan Baraja

Заказать проект дома Одесса.
Kleines, Zweistöckiges Modernes Einfamilienhaus mit Backsteinfassade, grauer Fassadenfarbe, Walmdach, Ziegeldach, grauem Dach und Wandpaneelen in Sonstige
Kleines, Zweistöckiges Modernes Einfamilienhaus mit Backsteinfassade, grauer Fassadenfarbe, Walmdach, Ziegeldach, grauem Dach und Wandpaneelen in Sonstige
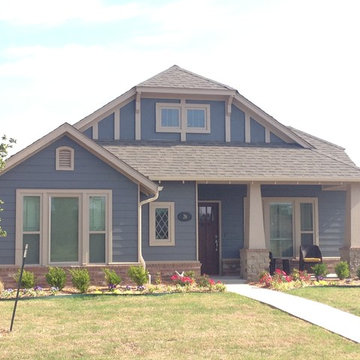
Creative craftsmen bungalow neighborhood with alley entry garages. Designed and Built by Elements Design Build. This Craftsman Bungalow has won several awards.
www.elementshomebuilder.com
www.elementshouseplans.com
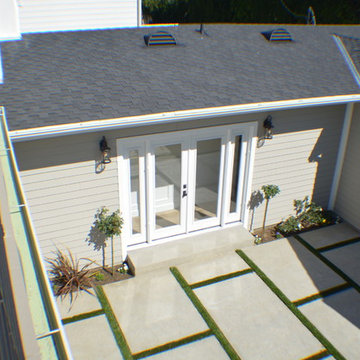
This remodeled home exterior included installation of roofing, exterior painting, doors, concrete slab pavers and concrete fiberboard siding.
Kleines, Zweistöckiges Klassisches Einfamilienhaus mit Faserzement-Fassade, grauer Fassadenfarbe, Satteldach und Schindeldach in Los Angeles
Kleines, Zweistöckiges Klassisches Einfamilienhaus mit Faserzement-Fassade, grauer Fassadenfarbe, Satteldach und Schindeldach in Los Angeles
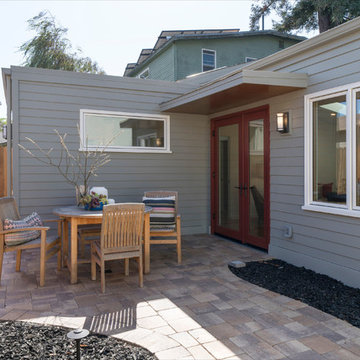
Kleines, Einstöckiges Rustikales Einfamilienhaus mit Faserzement-Fassade, grauer Fassadenfarbe, Satteldach und Schindeldach in San Francisco

Kleines, Einstöckiges Maritimes Einfamilienhaus mit Vinylfassade, grauer Fassadenfarbe, Walmdach, Schindeldach, braunem Dach und Schindeln in Philadelphia
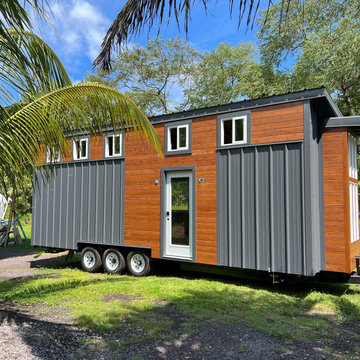
This Ohana model ATU tiny home is contemporary and sleek, cladded in cedar and metal. The slanted roof and clean straight lines keep this 8x28' tiny home on wheels looking sharp in any location, even enveloped in jungle. Cedar wood siding and metal are the perfect protectant to the elements, which is great because this Ohana model in rainy Pune, Hawaii and also right on the ocean.
A natural mix of wood tones with dark greens and metals keep the theme grounded with an earthiness.
Theres a sliding glass door and also another glass entry door across from it, opening up the center of this otherwise long and narrow runway. The living space is fully equipped with entertainment and comfortable seating with plenty of storage built into the seating. The window nook/ bump-out is also wall-mounted ladder access to the second loft.
The stairs up to the main sleeping loft double as a bookshelf and seamlessly integrate into the very custom kitchen cabinets that house appliances, pull-out pantry, closet space, and drawers (including toe-kick drawers).
A granite countertop slab extends thicker than usual down the front edge and also up the wall and seamlessly cases the windowsill.
The bathroom is clean and polished but not without color! A floating vanity and a floating toilet keep the floor feeling open and created a very easy space to clean! The shower had a glass partition with one side left open- a walk-in shower in a tiny home. The floor is tiled in slate and there are engineered hardwood flooring throughout.

Just a few miles south of the Deer Valley ski resort is Brighton Estates, a community with summer vehicle access that requires a snowmobile or skis in the winter. This tiny cabin is just under 1000 SF of conditioned space and serves its outdoor enthusiast family year round. No space is wasted and the structure is designed to stand the harshest of storms.
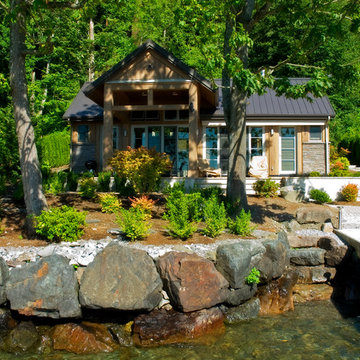
All of the rooms look out to the lake and open directly to the broad partially covered terrace.
Einstöckiges, Kleines Klassisches Einfamilienhaus mit Mix-Fassade, grauer Fassadenfarbe, Satteldach und Blechdach in Seattle
Einstöckiges, Kleines Klassisches Einfamilienhaus mit Mix-Fassade, grauer Fassadenfarbe, Satteldach und Blechdach in Seattle
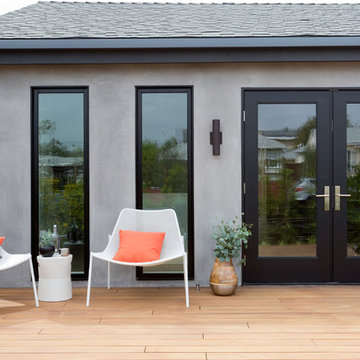
Front Deck
Kleines, Einstöckiges Modernes Einfamilienhaus mit Putzfassade, grauer Fassadenfarbe, Satteldach und Schindeldach in Los Angeles
Kleines, Einstöckiges Modernes Einfamilienhaus mit Putzfassade, grauer Fassadenfarbe, Satteldach und Schindeldach in Los Angeles
Kleine Häuser mit grauer Fassadenfarbe Ideen und Design
9
