Kleine Häuser mit Metallfassade Ideen und Design
Suche verfeinern:
Budget
Sortieren nach:Heute beliebt
121 – 140 von 1.600 Fotos
1 von 3
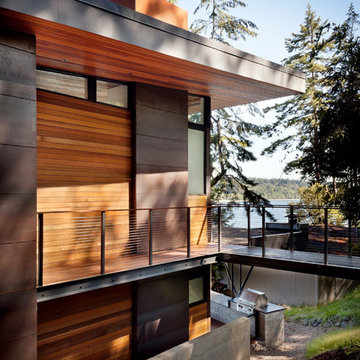
Tim Bies
Kleines, Zweistöckiges Modernes Einfamilienhaus mit Metallfassade, roter Fassadenfarbe, Pultdach und Blechdach in Seattle
Kleines, Zweistöckiges Modernes Einfamilienhaus mit Metallfassade, roter Fassadenfarbe, Pultdach und Blechdach in Seattle
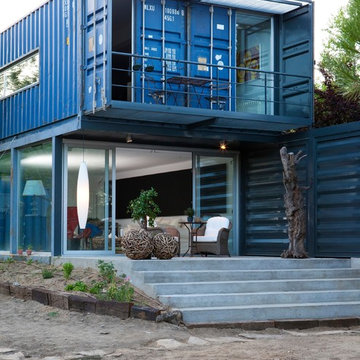
Kleines, Zweistöckiges Industrial Containerhaus mit Metallfassade, blauer Fassadenfarbe und Flachdach in Madrid

Photography by John Gibbons
This project is designed as a family retreat for a client that has been visiting the southern Colorado area for decades. The cabin consists of two bedrooms and two bathrooms – with guest quarters accessed from exterior deck.
Project by Studio H:T principal in charge Brad Tomecek (now with Tomecek Studio Architecture). The project is assembled with the structural and weather tight use of shipping containers. The cabin uses one 40’ container and six 20′ containers. The ends will be structurally reinforced and enclosed with additional site built walls and custom fitted high-performance glazing assemblies.

Cindy Apple
Kleines, Einstöckiges Industrial Containerhaus mit Metallfassade, grauer Fassadenfarbe und Flachdach in Seattle
Kleines, Einstöckiges Industrial Containerhaus mit Metallfassade, grauer Fassadenfarbe und Flachdach in Seattle
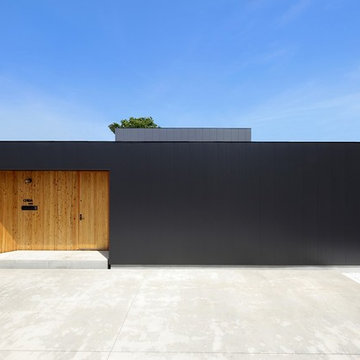
建築工房DADA
Kleines, Einstöckiges Modernes Einfamilienhaus mit Metallfassade, schwarzer Fassadenfarbe, Flachdach und Blechdach in Sonstige
Kleines, Einstöckiges Modernes Einfamilienhaus mit Metallfassade, schwarzer Fassadenfarbe, Flachdach und Blechdach in Sonstige
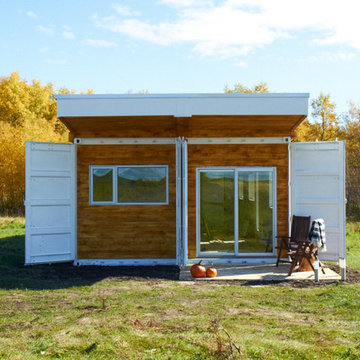
Front view of a two 40' shipping container home.
Adina Currie Photography - www.adinaphotography.com
Kleines, Einstöckiges Modernes Containerhaus mit Metallfassade, weißer Fassadenfarbe und Flachdach in Calgary
Kleines, Einstöckiges Modernes Containerhaus mit Metallfassade, weißer Fassadenfarbe und Flachdach in Calgary
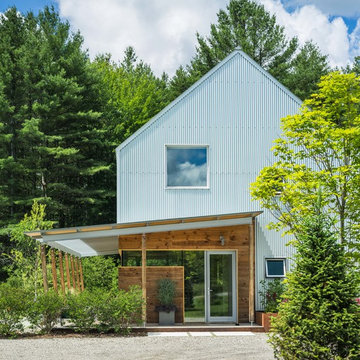
Photo-Jim Westphalen
Kleines, Einstöckiges Modernes Einfamilienhaus mit Metallfassade, weißer Fassadenfarbe und Satteldach in Sonstige
Kleines, Einstöckiges Modernes Einfamilienhaus mit Metallfassade, weißer Fassadenfarbe und Satteldach in Sonstige
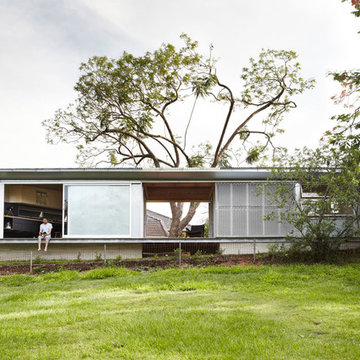
The punctured void in the massing sets up a framed view of the landscape for the garden and the existing house. The dwelling is deliberately made to open up the Northern facade on to the natural settings of Kedron Brook creek reserve. Photography by Alicia Taylor
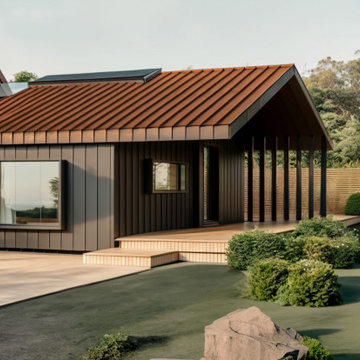
Our latest project centred around creating a custom annexe for a family that required special needs considerations within the historical setting of a Grade II Listed building. In response to evolving family dynamics, the annexe ensures unhindered access throughout the property, meticulously tailored to address the distinctive health requirements of its inhabitants. Overcoming the challenges posed by the old house's diverse levels and narrow corridors, the new annexe allows for level access to all facilities. It unveils picturesque garden views by design of strategically positioned windows at various levels and a shaded patio—a serene haven for relaxation. This metamorphosis comes to fruition through careful and detailed design considerations
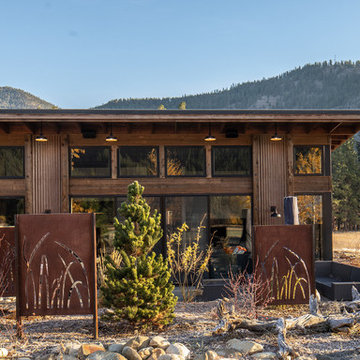
Early morning in Mazama.
Image by Stephen Brousseau.
Kleines, Einstöckiges Industrial Einfamilienhaus mit Metallfassade, brauner Fassadenfarbe, Pultdach und Blechdach in Seattle
Kleines, Einstöckiges Industrial Einfamilienhaus mit Metallfassade, brauner Fassadenfarbe, Pultdach und Blechdach in Seattle

The rear balcony is lined with cedar to provide a warm contrast to the dark metal cladding.
Kleines, Zweistöckiges Modernes Einfamilienhaus mit Metallfassade, schwarzer Fassadenfarbe, Pultdach, Blechdach, schwarzem Dach und Wandpaneelen in Ottawa
Kleines, Zweistöckiges Modernes Einfamilienhaus mit Metallfassade, schwarzer Fassadenfarbe, Pultdach, Blechdach, schwarzem Dach und Wandpaneelen in Ottawa

An extension and renovation to a timber bungalow built in the early 1900s in Shenton Park, Western Australia.
Budget $300,000 to $500,000.
The original house is characteristic of the suburb in which it is located, developed during the period 1900 to 1939. A Precinct Policy guides development, to preserve and enhance the established neighbourhood character of Shenton Park.
With south facing rear, one of the key aspects of the design was to separate the new living / kitchen space from the original house with a courtyard - to allow northern light to the main living spaces. The courtyard also provides cross ventilation and a great connection with the garden. This is a huge change from the original south facing kitchen and meals, which was not only very small, but quite dark and gloomy.
Another key design element was to increase the connection with the garden. Despite the beautiful backyard and leafy suburb, the original house was completely cut off from the garden. Now you can see the backyard the moment you step in the front door, and the courtyard breaks the journey as you move through the central corridor of the home to the new kitchen and living area. The entire interior of the home is light and bright.
The rear elevation is contemporary, and provides a definite contrast to the original house, but doesn't feel out of place. There is a connection in the architecture between the old and new - for example, in the scale, in the materials, in the pitch of the roof.
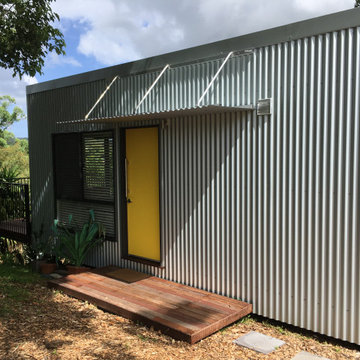
In keeping with the materiality of the wall cladding and the cantilevered design of the building, a simple lightweight aluminium and corrugated metal awning was positioned over the timber entry platform to provide rain shelter.
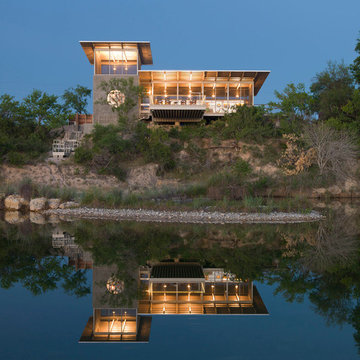
Paul Bardagjy
Zweistöckiges, Kleines Modernes Haus mit Metallfassade und grauer Fassadenfarbe in Austin
Zweistöckiges, Kleines Modernes Haus mit Metallfassade und grauer Fassadenfarbe in Austin

A simple iconic design that both meets Passive House requirements and provides a visually striking home for a young family. This house is an example of design and sustainability on a smaller scale.
The connection with the outdoor space is central to the design and integrated into the substantial wraparound structure that extends from the front to the back. The extensions provide shelter and invites flow into the backyard.
Emphasis is on the family spaces within the home. The combined kitchen, living and dining area is a welcoming space featuring cathedral ceilings and an abundance of light.
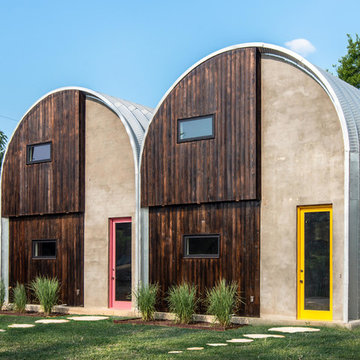
Custom Quonset Huts become artist live/work spaces, aesthetically and functionally bridging a border between industrial and residential zoning in a historic neighborhood.
The two-story buildings were custom-engineered to achieve the height required for the second floor. End wall utilized a combination of traditional stick framing with autoclaved aerated concrete with a stucco finish. Steel doors were custom-built in-house.
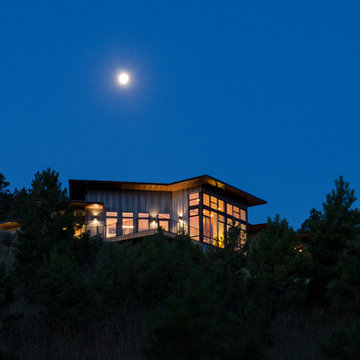
Photo Credit: John Reddy
Kleines, Zweistöckiges Modernes Haus mit Metallfassade und grauer Fassadenfarbe in Sonstige
Kleines, Zweistöckiges Modernes Haus mit Metallfassade und grauer Fassadenfarbe in Sonstige
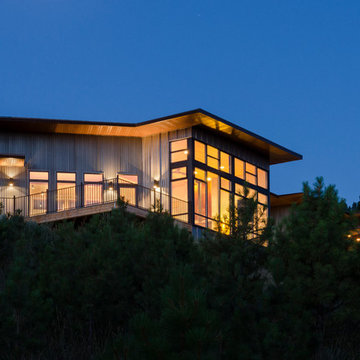
Photo Credit: John Reddy
Kleines, Zweistöckiges Modernes Haus mit Metallfassade und grauer Fassadenfarbe in Sonstige
Kleines, Zweistöckiges Modernes Haus mit Metallfassade und grauer Fassadenfarbe in Sonstige
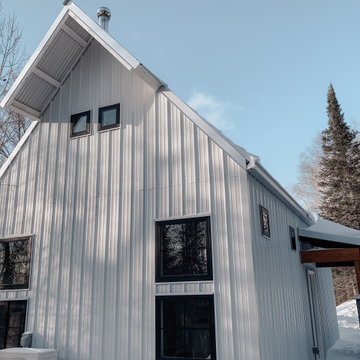
Can see the front entry porch from this angle. Same construction as rear screen porch except no infill wall framing. And the rafters weren't timbers but smaller dimensional sawmilled lumber. Used very small and not very many windows on the north side. Wanted to keep most of the windows to the south facing side for passive solar.
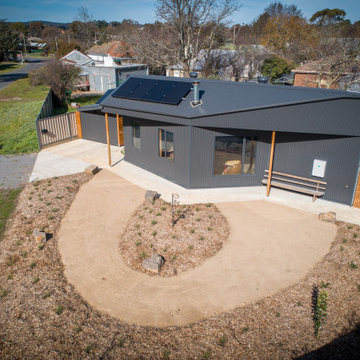
Set your house in from the property boundaries so that you have some distance from your neighbours and room to move around and enjoy all of your land. Have some space in the sun to grow your own food. Store your own rainwater, generate your own electricity. Your land is expensive, use it to be productive and not just to drain finite resources from the grid. Self-sufficiency is and will be key to our quality of life into the future.
Kleine Häuser mit Metallfassade Ideen und Design
7