Kleine Häuser mit Pultdach Ideen und Design
Suche verfeinern:
Budget
Sortieren nach:Heute beliebt
241 – 260 von 2.264 Fotos
1 von 3
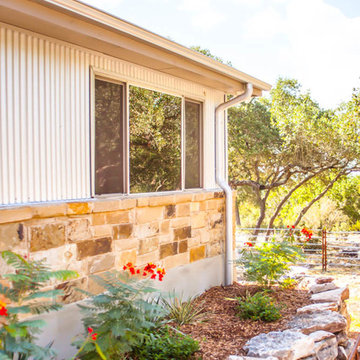
Holly Haggard
Kleines, Zweistöckiges Modernes Haus mit Metallfassade, grauer Fassadenfarbe und Pultdach in Austin
Kleines, Zweistöckiges Modernes Haus mit Metallfassade, grauer Fassadenfarbe und Pultdach in Austin
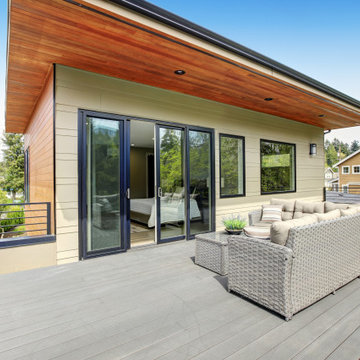
An inexpensive approach to the detached backyard Accessory Dwelling Unit. Our spacious 550 Square Foot 1 Bedroom: 1 Bath with an efficient Kitchen and Living Room opens up to a raised outdoor entertainment area.
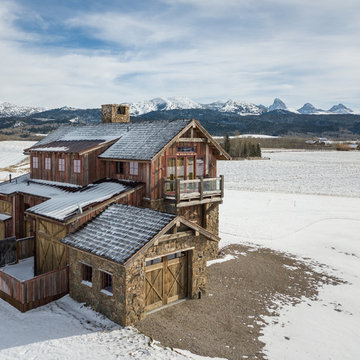
Front view of storage shed, distressed wood, and sliding barn exterior barn doors. With the red faded wood and reclaimed wood siding.
Kleines, Zweistöckiges Rustikales Einfamilienhaus mit Mix-Fassade, brauner Fassadenfarbe, Pultdach, Misch-Dachdeckung und grauem Dach in Sonstige
Kleines, Zweistöckiges Rustikales Einfamilienhaus mit Mix-Fassade, brauner Fassadenfarbe, Pultdach, Misch-Dachdeckung und grauem Dach in Sonstige
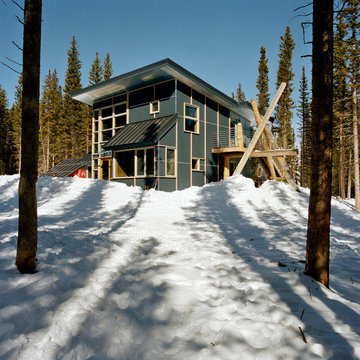
Embedded in a Colorado ski resort and accessible only via snowmobile during the winter season, this 1,000 square foot cabin rejects anything ostentatious and oversized, instead opting for a cozy and sustainable retreat from the elements.
This zero-energy grid-independent home relies greatly on passive solar siting and thermal mass to maintain a welcoming temperature even on the coldest days.
The Wee Ski Chalet was recognized as the Sustainability winner in the 2008 AIA Colorado Design Awards, and was featured in Colorado Homes & Lifestyles magazine’s Sustainability Issue.
Michael Shopenn Photography

Kleines, Zweistöckiges Modernes Tiny House mit Metallfassade, schwarzer Fassadenfarbe, Pultdach und Blechdach in Sonstige
![[Out] Building](https://st.hzcdn.com/fimgs/pictures/exteriors/out-building-from-in-form-llc-img~bc51d4d40de931eb_5993-1-908931c-w360-h360-b0-p0.jpg)
Kleine, Zweistöckige Holzfassade Haus mit schwarzer Fassadenfarbe, Pultdach und Blechdach in Providence
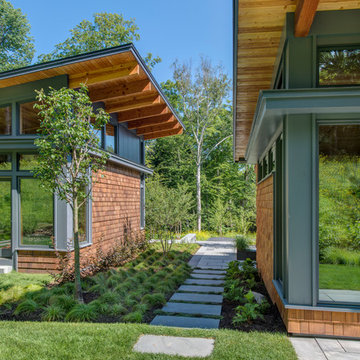
This house is discreetly tucked into its wooded site in the Mad River Valley near the Sugarbush Resort in Vermont. The soaring roof lines complement the slope of the land and open up views though large windows to a meadow planted with native wildflowers. The house was built with natural materials of cedar shingles, fir beams and native stone walls. These materials are complemented with innovative touches including concrete floors, composite exterior wall panels and exposed steel beams. The home is passively heated by the sun, aided by triple pane windows and super-insulated walls.
Photo by: Nat Rea Photography
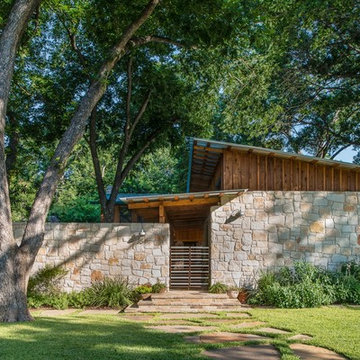
Mark Menjivar
Kleines, Einstöckiges Modernes Haus mit Steinfassade und Pultdach in Austin
Kleines, Einstöckiges Modernes Haus mit Steinfassade und Pultdach in Austin
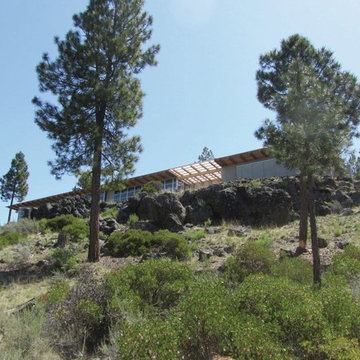
The owners desired a modest home that would enable them to experience the dual natures of the outdoors: intimate forest and sweeping views. The use of economical, pre-fabricated materials was seen as an opportunity to develop an expressive architecture.
The house is organized on a four-foot module, establishing a delicate rigor for the building and maximizing the use of pre-manufactured materials. A series of open web trusses are combined with dimensional wood framing to form broad overhangs. Plywood sheets spanning between the trusses are left exposed at the eaves. An insulated aluminum window system is attached to exposed laminated wood columns, creating an expansive yet economical wall of glass in the living spaces with mountain views. On the opposite side, support spaces and a children’s desk are located along the hallway.
A bridge clad in green fiber cement panels marks the entry. Visible through the front door is an angled yellow wall that opens to a protected outdoor space between the garage and living spaces, offering the first views of the mountain peaks. Living and sleeping spaces are arranged in a line, with a circulation corridor to the east.
The exterior is clad in pre-finished fiber cement panels that match the horizontal spacing of the window mullions, accentuating the linear nature of the structure. Two boxes clad in corrugated metal punctuate the east elevation. At the north end of the house, a deck extends into the landscape, providing a quiet place to enjoy the view.
Images by Nic LeHoux Photography

Gorgeously small rear extension to house artists den with pitched roof and bespoke hardwood industrial style window and french doors.
Internally finished with natural stone flooring, painted brick walls, industrial style wash basin, desk, shelves and sash windows to kitchen area.
Chris Snook
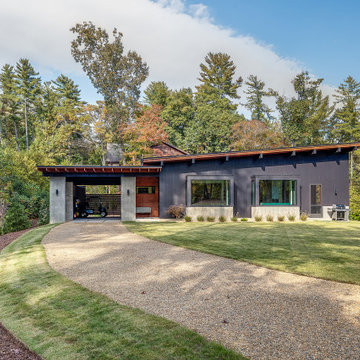
Vertical Artisan ship lap siding is complemented by and assortment or exposed architectural concrete accent
Kleines, Einstöckiges Modernes Einfamilienhaus mit Mix-Fassade, schwarzer Fassadenfarbe, Pultdach, Blechdach und schwarzem Dach in Sonstige
Kleines, Einstöckiges Modernes Einfamilienhaus mit Mix-Fassade, schwarzer Fassadenfarbe, Pultdach, Blechdach und schwarzem Dach in Sonstige
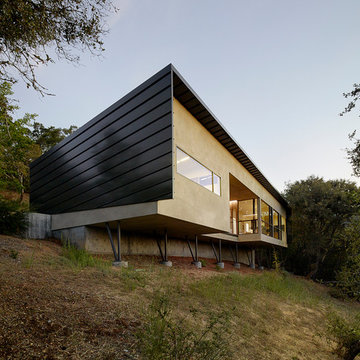
Despite an extremely steep, almost undevelopable, wooded site, the Overlook Guest House strategically creates a new fully accessible indoor/outdoor dwelling unit that allows an aging family member to remain close by and at home.
Photo by Matthew Millman
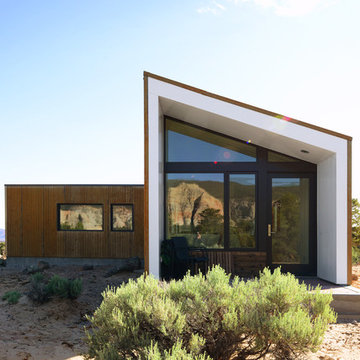
Modern Desert Home | Guest House | Imbue Design
Kleines, Einstöckiges Modernes Containerhaus mit Metallfassade, weißer Fassadenfarbe und Pultdach in Salt Lake City
Kleines, Einstöckiges Modernes Containerhaus mit Metallfassade, weißer Fassadenfarbe und Pultdach in Salt Lake City
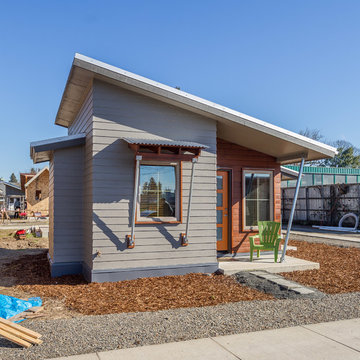
Erik Bishoff Photography
Kleines, Einstöckiges Modernes Haus mit grauer Fassadenfarbe, Pultdach und Blechdach in Sonstige
Kleines, Einstöckiges Modernes Haus mit grauer Fassadenfarbe, Pultdach und Blechdach in Sonstige
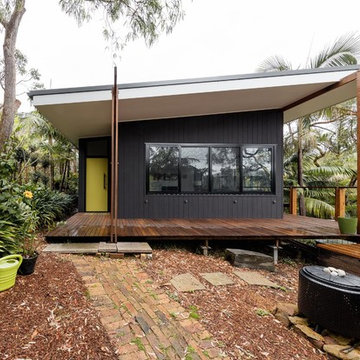
Thomas Kayser
Kleine, Einstöckige Moderne Holzfassade Haus mit schwarzer Fassadenfarbe und Pultdach in Sydney
Kleine, Einstöckige Moderne Holzfassade Haus mit schwarzer Fassadenfarbe und Pultdach in Sydney
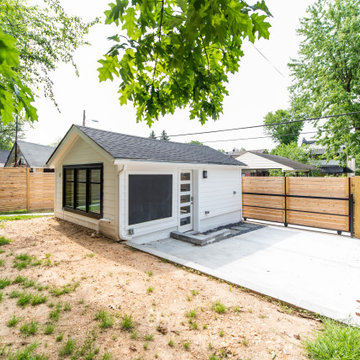
Conversion of a 1 car garage into an studio Additional Dwelling Unit
Kleines, Einstöckiges Modernes Tiny House mit Mix-Fassade, weißer Fassadenfarbe, Pultdach, Schindeldach und schwarzem Dach in Washington, D.C.
Kleines, Einstöckiges Modernes Tiny House mit Mix-Fassade, weißer Fassadenfarbe, Pultdach, Schindeldach und schwarzem Dach in Washington, D.C.
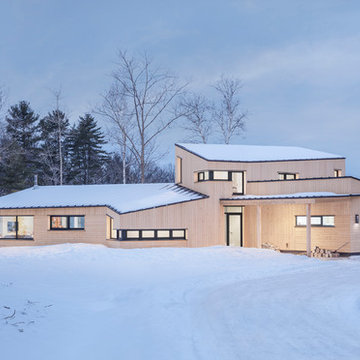
We created an almost crystalline form that reflected the push and pull of the most important factors on the site: views directly to the NNW, an approach from the ESE, and of course, sun from direct south. To keep the size modest, we peeled away the excess spaces and scaled down any rooms that desired intimacy (the bedrooms) or did not require height (the pool room).
Photographer credit: Irvin Serrano
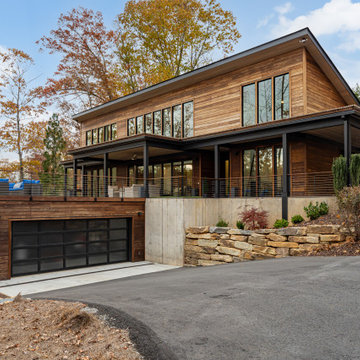
Kleines, Einstöckiges Modernes Haus mit Pultdach, Schindeldach und grauem Dach in Sonstige
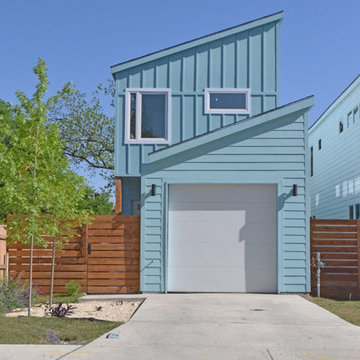
Kleines, Zweistöckiges Modernes Reihenhaus mit Mix-Fassade, blauer Fassadenfarbe, Pultdach und Blechdach in Austin
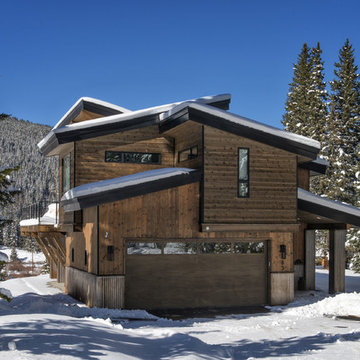
Photo by Carl Scofield
Kleines, Zweistöckiges Stilmix Haus mit brauner Fassadenfarbe, Pultdach und Schindeldach in Denver
Kleines, Zweistöckiges Stilmix Haus mit brauner Fassadenfarbe, Pultdach und Schindeldach in Denver
Kleine Häuser mit Pultdach Ideen und Design
13