Kleine Häuser mit Satteldach Ideen und Design
Suche verfeinern:
Budget
Sortieren nach:Heute beliebt
301 – 320 von 6.726 Fotos
1 von 3

C. L. Fry Photo
Kleines, Zweistöckiges Klassisches Einfamilienhaus mit Mix-Fassade, beiger Fassadenfarbe, Satteldach und Schindeldach in Austin
Kleines, Zweistöckiges Klassisches Einfamilienhaus mit Mix-Fassade, beiger Fassadenfarbe, Satteldach und Schindeldach in Austin

Sunny Daze Photography
Kleines, Einstöckiges Uriges Einfamilienhaus mit Mix-Fassade, grauer Fassadenfarbe, Satteldach und Schindeldach in Boise
Kleines, Einstöckiges Uriges Einfamilienhaus mit Mix-Fassade, grauer Fassadenfarbe, Satteldach und Schindeldach in Boise

Shou Sugi Ban black charred larch boards provide the outer skin of this extension to an existing rear closet wing. The charred texture of the cladding was chosen to complement the traditional London Stock brick on the rear facade.
Frameless glass doors supplied and installed by FGC: www.fgc.co.uk
Photos taken by Radu Palicia, London based photographer
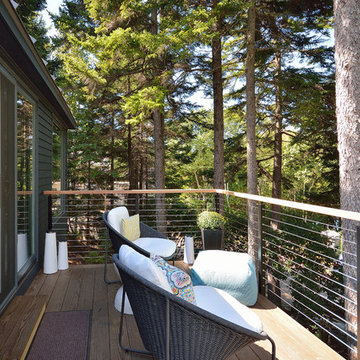
David Matero
Kleine, Einstöckige Moderne Holzfassade Haus mit schwarzer Fassadenfarbe und Satteldach in Portland Maine
Kleine, Einstöckige Moderne Holzfassade Haus mit schwarzer Fassadenfarbe und Satteldach in Portland Maine
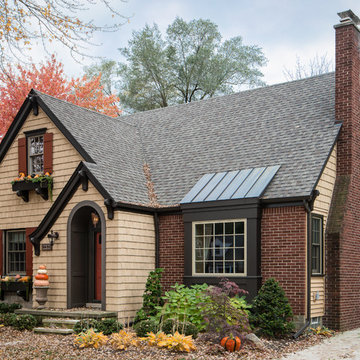
This post-war, plain bungalow was transformed into a charming cottage with this new exterior detail, which includes a new roof, red shutters, energy-efficient windows, and a beautiful new front porch that matched the roof line. Window boxes with matching corbels were also added to the exterior, along with pleated copper roofing on the large window and side door.
Photo courtesy of Kate Benjamin Photography
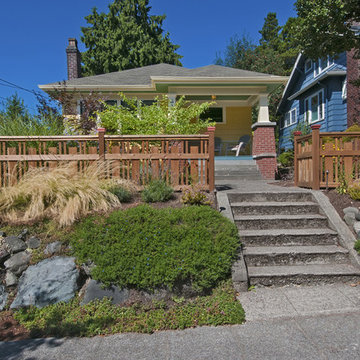
Dan Farmer of Seattle Home Tours
Kleines, Einstöckiges Uriges Haus mit gelber Fassadenfarbe, Satteldach und Schindeldach in Seattle
Kleines, Einstöckiges Uriges Haus mit gelber Fassadenfarbe, Satteldach und Schindeldach in Seattle

Kleines, Zweistöckiges Modernes Einfamilienhaus mit Faserzement-Fassade, grüner Fassadenfarbe, Satteldach und Blechdach in Portland

This family camp on Whidbey Island is designed with a main cabin and two small sleeping cabins. The main cabin is a one story with a loft and includes two bedrooms and a kitchen. The cabins are arranged in a semi circle around the open meadow.
Designed by: H2D Architecture + Design
www.h2darchitects.com
Photos by: Chad Coleman Photography
#whidbeyisland
#whidbeyislandarchitect
#h2darchitects

With a grand total of 1,247 square feet of living space, the Lincoln Deck House was designed to efficiently utilize every bit of its floor plan. This home features two bedrooms, two bathrooms, a two-car detached garage and boasts an impressive great room, whose soaring ceilings and walls of glass welcome the outside in to make the space feel one with nature.

This 1,000 square foot backyard residence was designed to comply with the requirements of Seattle’s Detached Accessory Dwelling Unit (DADU) program, and can be permitted on most residential properties as a secondary residence, office or rental unit. The overall form is reminiscent of a traditional gable roofed house allowing the DADU to fit in well in suburban neighborhoods, while the specific design, material expression and openness are decidedly more modern.
Designed with flexibility in mind, a lofted space upstairs overlooks the double height main living space below and both have ample access to natural daylight and views provided by the large glazed wall and skylights above. The main living space enjoys an open kitchen, and a large linear gas fireplace and opens onto a private patio/ entry area with large double sliding patio doors. The standing seam corten steel roofing and siding as well as the brick chimney were selected for maximum durability and for their natural beauty and low-maintenance characteristics. The gabled roof comes pre-wired for photovoltaic panels, giving the option to make this DADU net-zero.

The pool and ADU are the focal points of this backyard oasis.
Kleines, Einstöckiges Klassisches Einfamilienhaus mit Putzfassade, brauner Fassadenfarbe, Satteldach, Misch-Dachdeckung und braunem Dach in San Francisco
Kleines, Einstöckiges Klassisches Einfamilienhaus mit Putzfassade, brauner Fassadenfarbe, Satteldach, Misch-Dachdeckung und braunem Dach in San Francisco

A simple iconic design that both meets Passive House requirements and provides a visually striking home for a young family. This house is an example of design and sustainability on a smaller scale.
The connection with the outdoor space is central to the design and integrated into the substantial wraparound structure that extends from the front to the back. The extensions provide shelter and invites flow into the backyard.
Emphasis is on the family spaces within the home. The combined kitchen, living and dining area is a welcoming space featuring cathedral ceilings and an abundance of light.

Exterior Elevation of the restored 1930's small fishing cabin.
Photo by Jason Letham
Kleines, Zweistöckiges Uriges Haus mit brauner Fassadenfarbe, Satteldach und Schindeldach in Sonstige
Kleines, Zweistöckiges Uriges Haus mit brauner Fassadenfarbe, Satteldach und Schindeldach in Sonstige
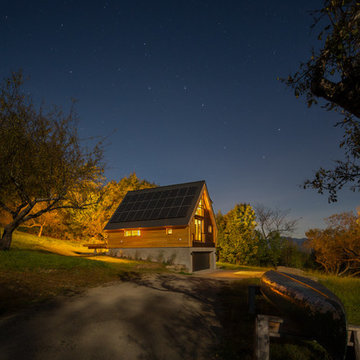
photo by Lael Taylor
Kleines, Zweistöckiges Uriges Haus mit brauner Fassadenfarbe, Satteldach und Blechdach in Washington, D.C.
Kleines, Zweistöckiges Uriges Haus mit brauner Fassadenfarbe, Satteldach und Blechdach in Washington, D.C.

Kleines, Zweistöckiges Nordisches Haus mit schwarzer Fassadenfarbe, Satteldach und Blechdach in Burlington
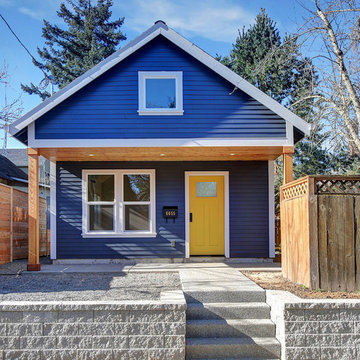
Kleines, Einstöckiges Klassisches Haus mit blauer Fassadenfarbe, Satteldach und Schindeldach in Portland
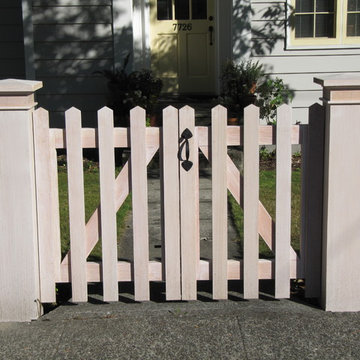
New gates at sidewalk have latch set and strap hinges. Pickets are 36" high and 2.75" wide, made by ripping a 1 x 6 in half. Spacing between pickets is generally 2.75".
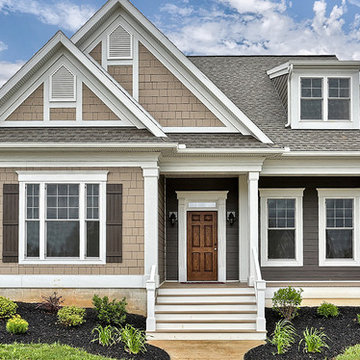
This charming 1-story home offers an floor plan, inviting front porch with decorative posts, a 2-car rear-entry garage with mudroom, and a convenient flex space room with an elegant coffered ceiling at the front of the home. With lofty 10' ceilings throughout, attractive hardwood flooring in the Foyer, Living Room, Kitchen, and Dining Room, and plenty of windows for natural lighting, this home has an elegant and spacious feel. The large Living Room includes a cozy gas fireplace with stone surround, flanked by windows, and is open to the Dining Room and Kitchen. The open Kitchen includes Cambria quartz counter tops with tile backsplash, a large raised breakfast bar open to the Dining Room and Living Room, stainless steel appliances, and a pantry. The adjacent Dining Room provides sliding glass door access to the patio. Tucked away in the back corner of the home, the Owner’s Suite with painted truncated ceiling includes an oversized closet and a private bathroom with a 5' tile shower, cultured marble double vanity top, and Dura Ceramic flooring. Above the Living Room is a convenient unfinished storage area, accessible by stairs

Front entry to a former miner's cottage. Original flagstones and Edwardian vestibule were restored. The house was repointed using lime pointing with a coal dust pozzalan. design storey architects
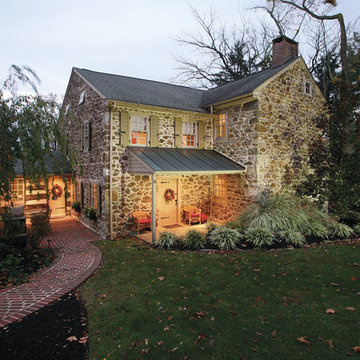
Chuck Bickford - Fine Homebuilding
Kleines, Zweistöckiges Landhaus Haus mit Steinfassade, beiger Fassadenfarbe und Satteldach in Philadelphia
Kleines, Zweistöckiges Landhaus Haus mit Steinfassade, beiger Fassadenfarbe und Satteldach in Philadelphia
Kleine Häuser mit Satteldach Ideen und Design
16