Kleine Häuser mit Satteldach Ideen und Design
Suche verfeinern:
Budget
Sortieren nach:Heute beliebt
261 – 280 von 6.719 Fotos
1 von 3
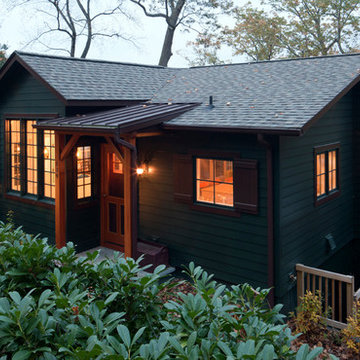
Kleines, Einstöckiges Rustikales Haus mit grüner Fassadenfarbe, Satteldach und Schindeldach in Baltimore
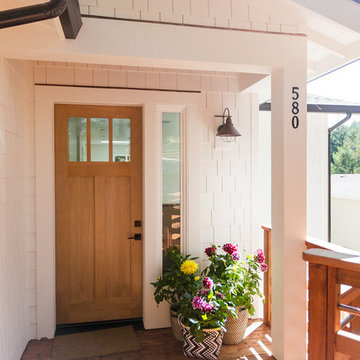
Kleines, Zweistöckiges Uriges Haus mit weißer Fassadenfarbe, Satteldach und Schindeldach in San Francisco
Kleines, Zweistöckiges Uriges Haus mit Vinylfassade, grauer Fassadenfarbe und Satteldach in New York
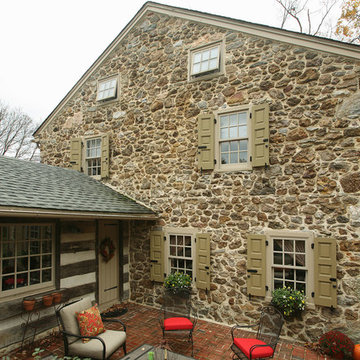
Chuck Bickford - Fine Homebuilding
Kleines, Zweistöckiges Landhaus Haus mit Steinfassade, beiger Fassadenfarbe und Satteldach in Philadelphia
Kleines, Zweistöckiges Landhaus Haus mit Steinfassade, beiger Fassadenfarbe und Satteldach in Philadelphia
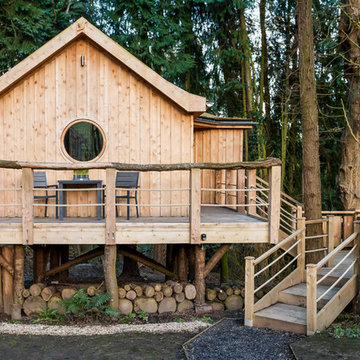
Matthew Heritage
Einstöckige, Kleine Rustikale Holzfassade Haus mit brauner Fassadenfarbe und Satteldach in Devon
Einstöckige, Kleine Rustikale Holzfassade Haus mit brauner Fassadenfarbe und Satteldach in Devon
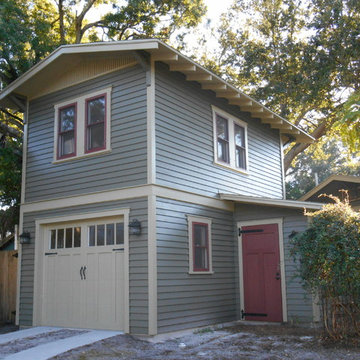
The garage design itself took its cues from the main house which had a low-sloped front-gable roof and very wide eaves. Walls were clad in lap siding and an existing skirt board was inspiration for a belt course on the new building. The new outbuilding was kept simpler in architectural detail, but clearly complementing the main residence.
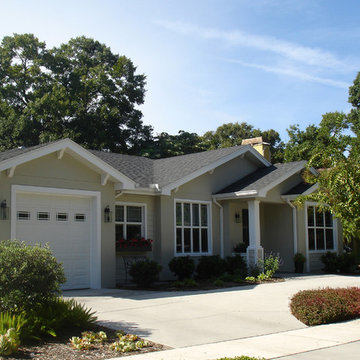
View of the front elevation showing the planter box and covered entry. Even though the scale of this house is modest, we wanted to make sure it had plenty of charm and detail.
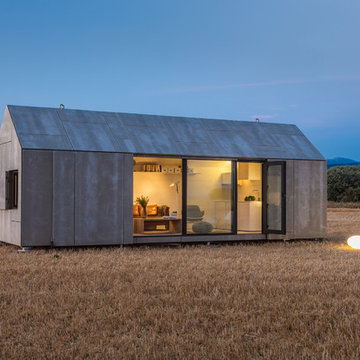
ÁBATON's Portable Home ÁPH80 project, developed as a dwelling ideal for 2 people, easily transported by road and ready to be placed almost anywhere. Photo: Juan Baraja
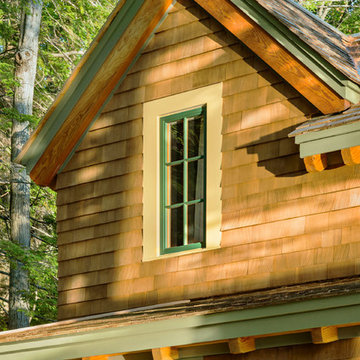
This project was a Guest House for a long time Battle Associates Client. Smaller, smaller, smaller the owners kept saying about the guest cottage right on the water's edge. The result was an intimate, almost diminutive, two bedroom cottage for extended family visitors. White beadboard interiors and natural wood structure keep the house light and airy. The fold-away door to the screen porch allows the space to flow beautifully.
Photographer: Nancy Belluscio

Extension and internal refurbishment in Kings Heath, Birmingham. We created a highly insulated and warm environment that is flooded with light.
Kleines, Einstöckiges Modernes Reihenhaus mit Steinfassade, grauer Fassadenfarbe, Satteldach, Ziegeldach, grauem Dach und Schindeln
Kleines, Einstöckiges Modernes Reihenhaus mit Steinfassade, grauer Fassadenfarbe, Satteldach, Ziegeldach, grauem Dach und Schindeln
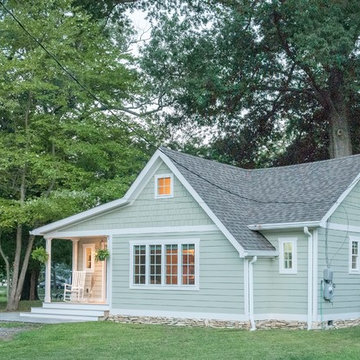
Kleines, Einstöckiges Maritimes Einfamilienhaus mit Faserzement-Fassade, grüner Fassadenfarbe, Satteldach und Schindeldach in Baltimore
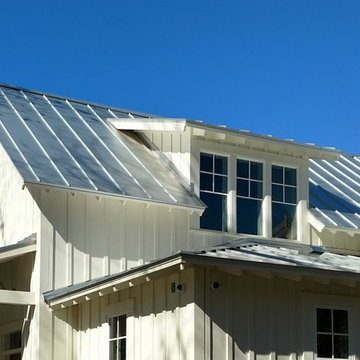
Shed dormer located in the story and a half tall family room. Standing seam metal roof with Galvalume finish. White painted board & batten siding and trim.
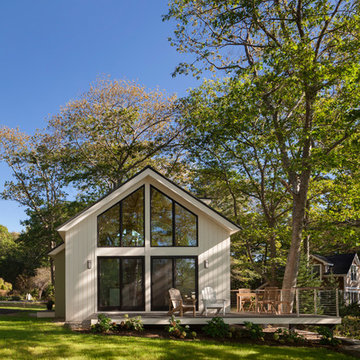
Facing to the South the gable end contains a 2 story wall of glass that brings in light for the entire home. The windows and doors on this house are Marvin Integrity Wood-Ultrex units with a ebony exterior. The siding used on this house is a poly-fly ash material manufactured by Boral. For the vertical siding a channel groove pattern was chosen and at the entry (green) a ship-lap pattern. The decking is a composite product from Fiberon with a cable rail system at one end. All the products on the exterior were chosen in part because of their low maintenance qualities.
Photography by Anthony Crisafulli Photography
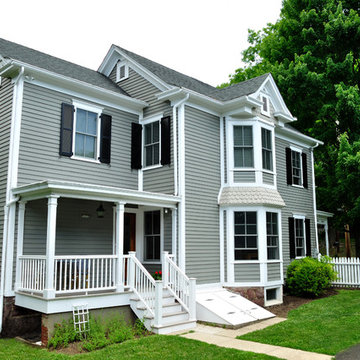
New painted exterior with re-built back porch and basement door access.
Robyn Lambo - Lambo Photography
Kleine, Zweistöckige Klassische Holzfassade Haus mit grauer Fassadenfarbe und Satteldach in New York
Kleine, Zweistöckige Klassische Holzfassade Haus mit grauer Fassadenfarbe und Satteldach in New York
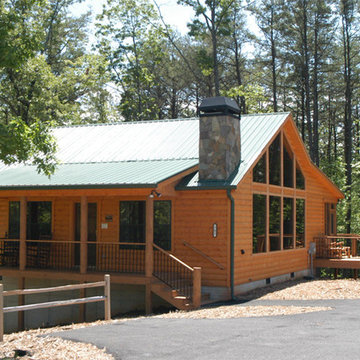
RUSTIC CHARM
Bill Hughes
Blue Ridge Custom Builders
Kleine, Einstöckige Urige Holzfassade Haus mit brauner Fassadenfarbe und Satteldach in Atlanta
Kleine, Einstöckige Urige Holzfassade Haus mit brauner Fassadenfarbe und Satteldach in Atlanta
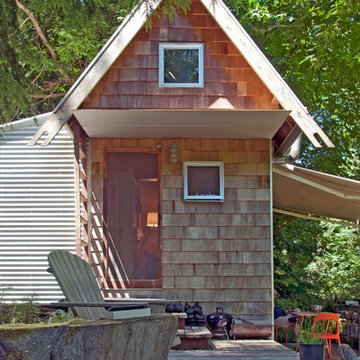
New decks extend the small living spaces on the inside of the cabin to the outdoors.
Photo: Kyle Kinney
Kleines, Einstöckiges Uriges Haus mit Satteldach in Seattle
Kleines, Einstöckiges Uriges Haus mit Satteldach in Seattle
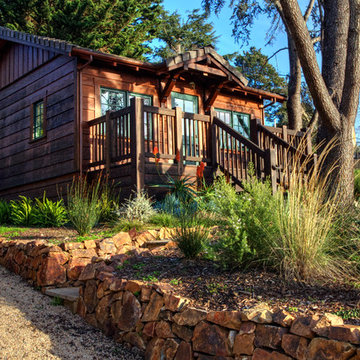
This project included a complete gut and restoration of this tiny rustic one bedroom cabin. The owner purchased the house to use it for a office. Yet to be completed is the front porch.
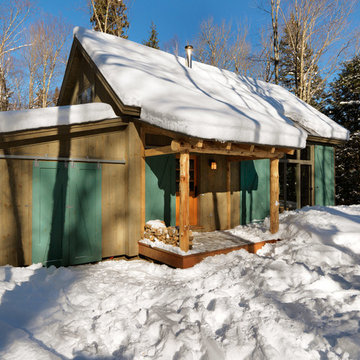
photos by Susan Teare • www.susanteare.com
Kleine, Einstöckige Rustikale Holzfassade Haus mit beiger Fassadenfarbe und Satteldach in Burlington
Kleine, Einstöckige Rustikale Holzfassade Haus mit beiger Fassadenfarbe und Satteldach in Burlington
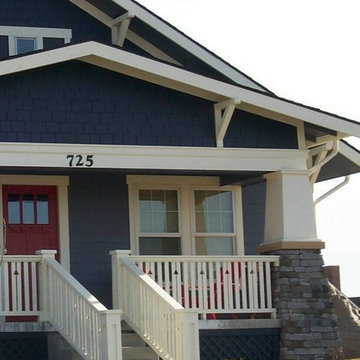
Architect: Michelle Penn, AIA
Located in Fallbrook neighborhood, it draws on the traditional design of the Prairie Trail Arts & Crafts. Notice the generous front porch, exposed brackets and mixture of siding styles.
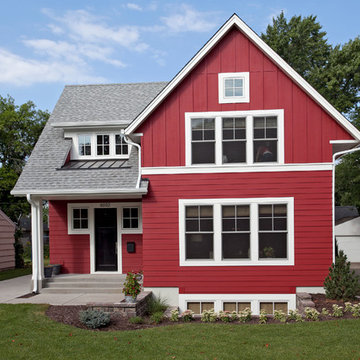
Kleine, Zweistöckige Country Holzfassade Haus mit roter Fassadenfarbe und Satteldach in Minneapolis
Kleine Häuser mit Satteldach Ideen und Design
14