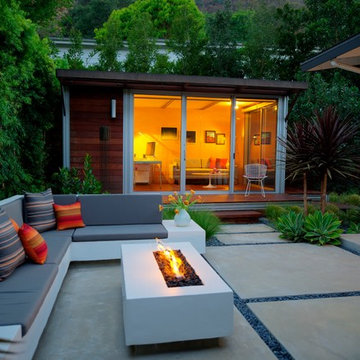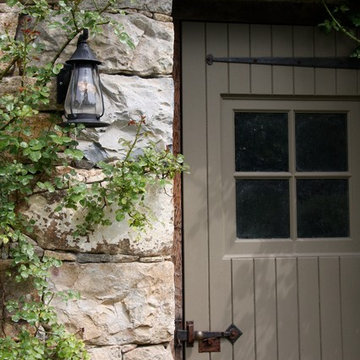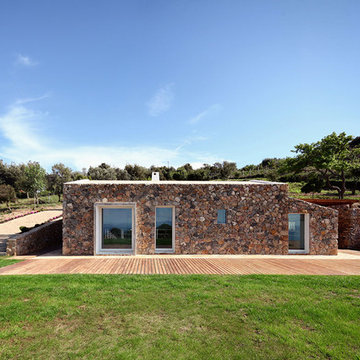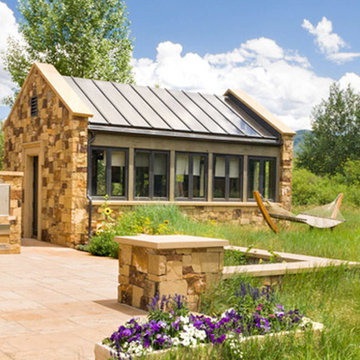Kleine Häuser mit unterschiedlichen Fassadenmaterialien Ideen und Design
Suche verfeinern:
Budget
Sortieren nach:Heute beliebt
221 – 240 von 18.211 Fotos
1 von 3
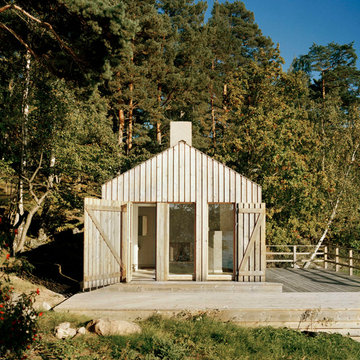
Kleine, Einstöckige Skandinavische Holzfassade Haus mit beiger Fassadenfarbe und Satteldach in Stockholm
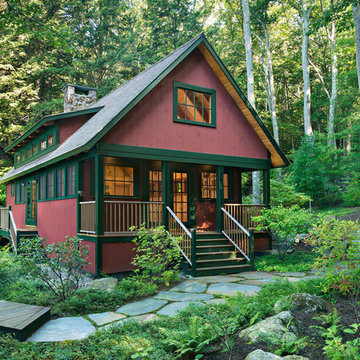
This project is a simple family gathering space next to the lake, with a small screen pavilion at waters edge. The large volume is used for music performances and family events. A seasonal (unheated) space allows us to utilize different windows--tllt in awnings, downward operating single hung windows, all with single glazing.
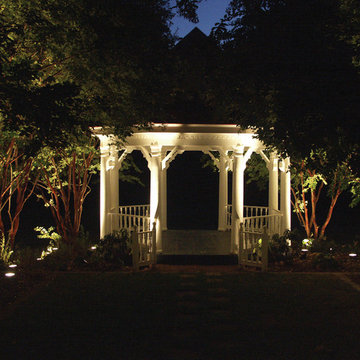
If your Minnesota home features a gazebo, it can become the visual and literal focal point of your back yard. Note in this example how the gazebo's millwork details are enhanced by the column lighting! By adding well-designed path lighting, enjoying your gazebo at night is not an adventure in stumbling-- or falling into the shrubbery. Here, specialized tree uplighting allows both the canopy and the trunks the trees to enhance the evening nightscape. This stunning gazebo, due to its outdoor lighting placement, is a pleasant place to entertain long into the night.

We matched the shop and mudroom addition so closely it is impossible to tell up close what we did, aside from it looking nicer than existing.
Rebuild llc
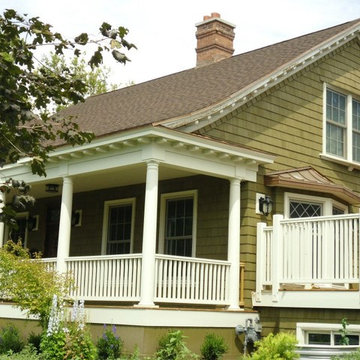
Kleines, Einstöckiges Klassisches Haus mit Mix-Fassade und grüner Fassadenfarbe in Salt Lake City

Kleine, Einstöckige Klassische Holzfassade Haus mit grüner Fassadenfarbe und Pultdach in Chicago
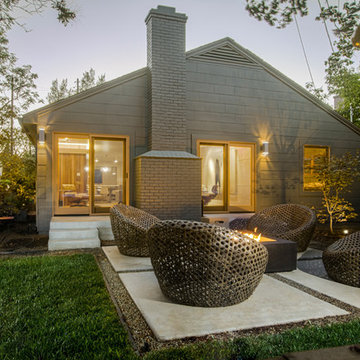
The goal was to create a dramatic, dark exterior while keeping the interior light and open. The sliders and windows around the home allow a view into the interior which illuminates at night giving a clear view into the bright interior space.
Photo by: Zephyr McIntyre
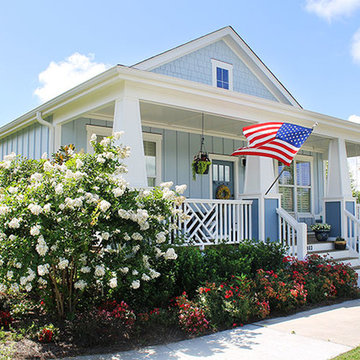
The SOUTHPORT Cottage. http://www.thecottagesnc.com/property/2131/
Photo: Morvil Design.
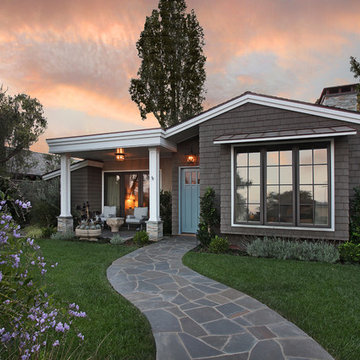
Jeri Koegel
Kleine, Einstöckige Klassische Holzfassade Haus mit grauer Fassadenfarbe und Satteldach in Orange County
Kleine, Einstöckige Klassische Holzfassade Haus mit grauer Fassadenfarbe und Satteldach in Orange County
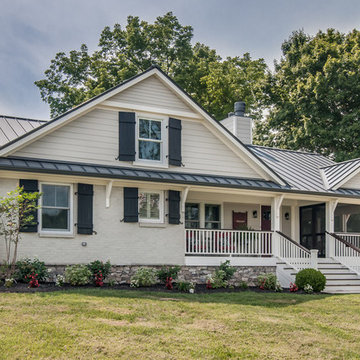
Showcase Photographers
Kleines, Einstöckiges Landhaus Haus mit Backsteinfassade, Satteldach und weißer Fassadenfarbe in Nashville
Kleines, Einstöckiges Landhaus Haus mit Backsteinfassade, Satteldach und weißer Fassadenfarbe in Nashville
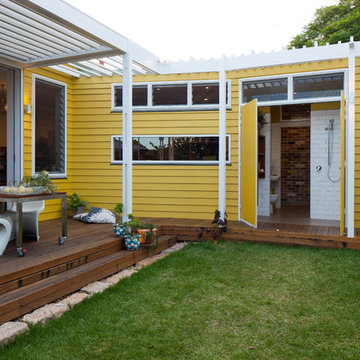
Douglas Frost
Kleine, Einstöckige Eklektische Holzfassade Haus mit gelber Fassadenfarbe und Flachdach in Sydney
Kleine, Einstöckige Eklektische Holzfassade Haus mit gelber Fassadenfarbe und Flachdach in Sydney

Concrete patio with Ipe wood walls. Floor to ceiling windows and doors to living room with exposed wood beamed ceiling and mid-century modern style furniture, in mid-century-modern home renovation in Berkeley, California - Photo by Bruce Damonte.
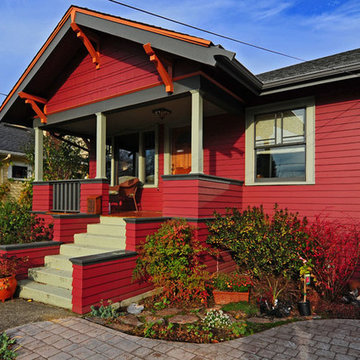
Kleine, Einstöckige Rustikale Holzfassade Haus mit roter Fassadenfarbe in Seattle

Todd Tully Danner, AIA, IIDA
Kleines, Zweistöckiges Landhaus Einfamilienhaus mit Faserzement-Fassade, grauer Fassadenfarbe, Satteldach und Blechdach in Wilmington
Kleines, Zweistöckiges Landhaus Einfamilienhaus mit Faserzement-Fassade, grauer Fassadenfarbe, Satteldach und Blechdach in Wilmington
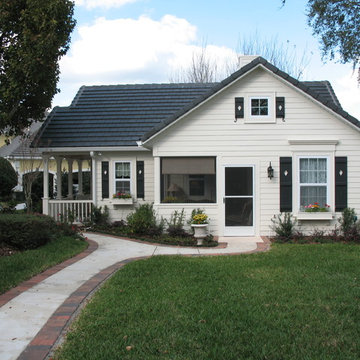
Side elevation
Design and photos by
Steve Allen Shard, AIBD
Kleines, Einstöckiges Klassisches Haus mit Faserzement-Fassade und weißer Fassadenfarbe in Orlando
Kleines, Einstöckiges Klassisches Haus mit Faserzement-Fassade und weißer Fassadenfarbe in Orlando
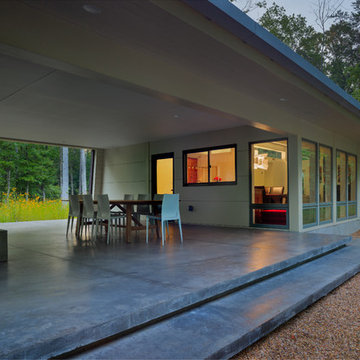
As beautiful as the interior spaces are, it is the captured "dog trot" courtyard where the owners spend their days connected to nature. Photo: Prakash Patel
Kleine Häuser mit unterschiedlichen Fassadenmaterialien Ideen und Design
12
