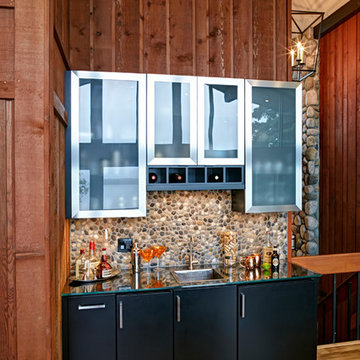Kleine Holzfarbene Hausbar Ideen und Design
Suche verfeinern:
Budget
Sortieren nach:Heute beliebt
1 – 20 von 124 Fotos
1 von 3
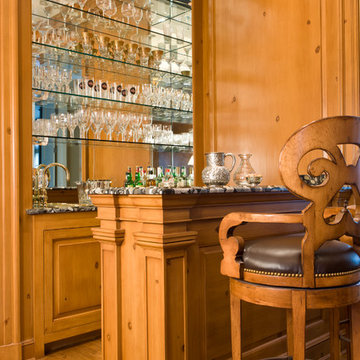
Gordon Beall photographer
Zweizeilige, Kleine Klassische Hausbar mit braunem Holzboden, Bartheke, profilierten Schrankfronten, hellbraunen Holzschränken und Rückwand aus Spiegelfliesen in Washington, D.C.
Zweizeilige, Kleine Klassische Hausbar mit braunem Holzboden, Bartheke, profilierten Schrankfronten, hellbraunen Holzschränken und Rückwand aus Spiegelfliesen in Washington, D.C.

Zweizeilige, Kleine Klassische Hausbar mit Bartresen, integriertem Waschbecken, Schrankfronten im Shaker-Stil, dunklen Holzschränken, Edelstahl-Arbeitsplatte, Küchenrückwand in Braun, Rückwand aus Holz, braunem Holzboden und braunem Boden in Portland Maine
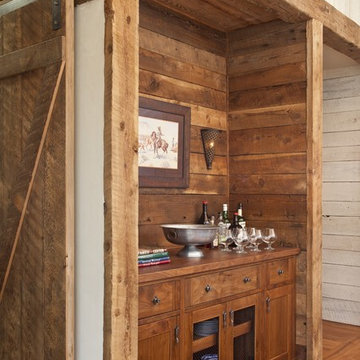
MillerRoodell Architects // Laura Fedro Interiors // Gordon Gregory Photography
Einzeilige, Kleine Rustikale Hausbar ohne Waschbecken mit hellbraunen Holzschränken, Arbeitsplatte aus Holz und braunem Holzboden in Sonstige
Einzeilige, Kleine Rustikale Hausbar ohne Waschbecken mit hellbraunen Holzschränken, Arbeitsplatte aus Holz und braunem Holzboden in Sonstige

info@ryanpatrickkelly.com
Built in wet bar with teak cabinets and yellow mid century tile
Zweizeilige, Kleine Retro Hausbar mit Bartresen, Unterbauwaschbecken, flächenbündigen Schrankfronten, hellbraunen Holzschränken, Quarzwerkstein-Arbeitsplatte, Küchenrückwand in Gelb, Rückwand aus Porzellanfliesen, Keramikboden, grauem Boden und weißer Arbeitsplatte in Edmonton
Zweizeilige, Kleine Retro Hausbar mit Bartresen, Unterbauwaschbecken, flächenbündigen Schrankfronten, hellbraunen Holzschränken, Quarzwerkstein-Arbeitsplatte, Küchenrückwand in Gelb, Rückwand aus Porzellanfliesen, Keramikboden, grauem Boden und weißer Arbeitsplatte in Edmonton
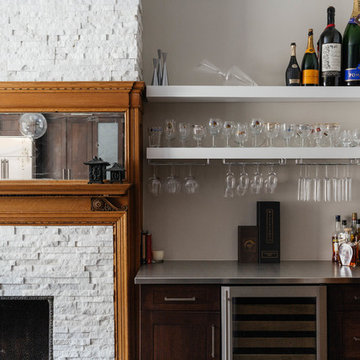
Nick Glimenakis Photography
Kleine Klassische Hausbar ohne Waschbecken mit offenen Schränken und Edelstahl-Arbeitsplatte in New York
Kleine Klassische Hausbar ohne Waschbecken mit offenen Schränken und Edelstahl-Arbeitsplatte in New York

This guest bedroom transform into a family room and a murphy bed is lowered with guests need a place to sleep. Built in cherry cabinets and cherry paneling is around the entire room. The glass cabinet houses a humidor for cigar storage. Two floating shelves offer a spot for display and stacked stone is behind them to add texture. A TV was built in to the cabinets so it is the ultimate relaxing zone. A murphy bed folds down when an extra bed is needed.

A custom bar is nestled into the curvature of the stairway. All wood is from the homeowners wood mill in Michigan. Design and Construction by Meadowlark Design + Build. Photography by Jeff Garland. Stair railing by Drew Kyte of Kyte Metalwerks.
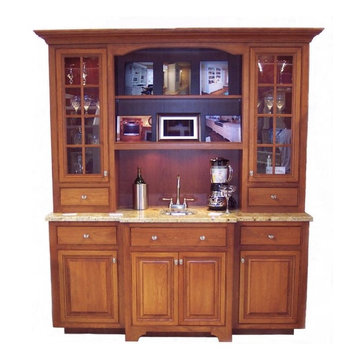
Completed renovation projects
Einzeilige, Kleine Urige Hausbar mit Bartresen, Unterbauwaschbecken, hellbraunen Holzschränken, Granit-Arbeitsplatte und beiger Arbeitsplatte in New York
Einzeilige, Kleine Urige Hausbar mit Bartresen, Unterbauwaschbecken, hellbraunen Holzschränken, Granit-Arbeitsplatte und beiger Arbeitsplatte in New York
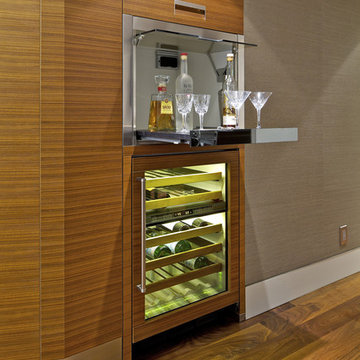
Einzeilige, Kleine Moderne Hausbar ohne Waschbecken mit Bartresen, flächenbündigen Schrankfronten, hellen Holzschränken, dunklem Holzboden und braunem Boden in San Diego
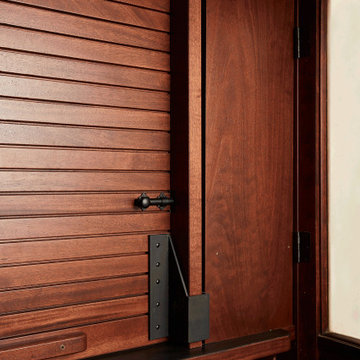
This Minneapolis garage, named after the Owner’s beloved dog Harry, is an example of attention to detail, both in design and execution. The client set out to create a new garage to match his historic home. He wanted a garage that could do both: store his car and host late afternoon soirees.
The bar faces the home to create an inviting backyard courtyard. The bar’s custom rolling screen rolls up to reveal a bar countertop, which creates a welcoming spot for friends and family to gather.
Careful consideration was made to match the historic home’s turn-of-century brick color and the brick coursing (pattern). Unfortunately, the closest color matched brick was the wrong size. Thus, we worked with talented craftspeople at Welch Foresman to cut each brick in half, which turned the large utility bricks into slimmer Roman bricks. We drew the specific brick coursing to ensure that the structure would match the historic proportions of the home.
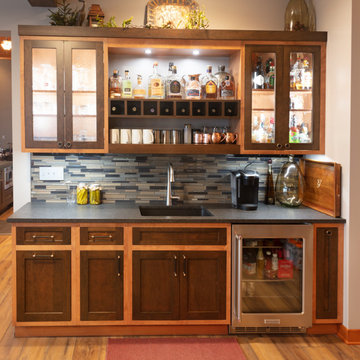
This home bar sits just around the corner from the kitchen. The two toned cabinetry matches the kitchen. Glass front cabinetry with interior lighting adds the perfect glow in the evening.
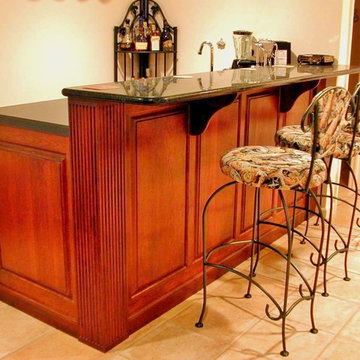
Einzeilige, Kleine Klassische Hausbar mit Einbauwaschbecken, profilierten Schrankfronten, hellbraunen Holzschränken, Granit-Arbeitsplatte, Terrakottaboden und beigem Boden in New York
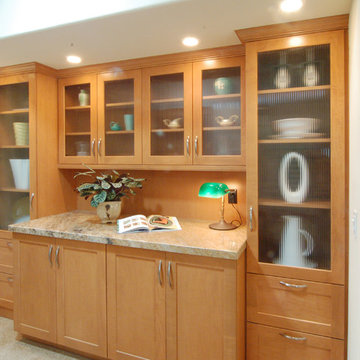
We took an old bulky closet and made a fantastic modern hutch. Ribbed glass, maple cabinets and simple Shaker doors all add to the contemporary appeal. What a treat for your foyer.
Wood-Mode Fine Custom Cabinetry: Brookhaven's Colony
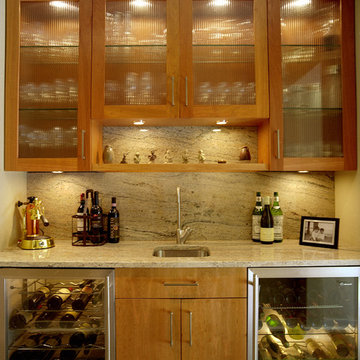
Photography: Gus Ford
Einzeilige, Kleine Moderne Hausbar mit Bartresen, Unterbauwaschbecken, flächenbündigen Schrankfronten, hellbraunen Holzschränken, Granit-Arbeitsplatte und Rückwand aus Stein in New York
Einzeilige, Kleine Moderne Hausbar mit Bartresen, Unterbauwaschbecken, flächenbündigen Schrankfronten, hellbraunen Holzschränken, Granit-Arbeitsplatte und Rückwand aus Stein in New York
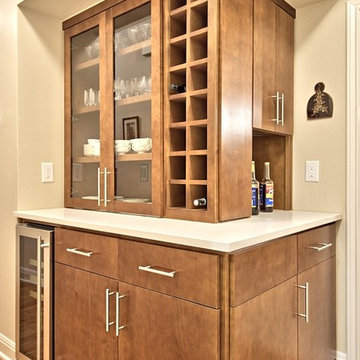
The bar area just outside of the kitchen has flat-panel doors showing a modern look in contrast to the shaker-style doors used in the kitchen. The glass inserts in the upper cabinets add a beautiful aesthetic. Highlights include vertical shelves for wine bottles, expansive countertop space, and a built-in wine refrigerator.
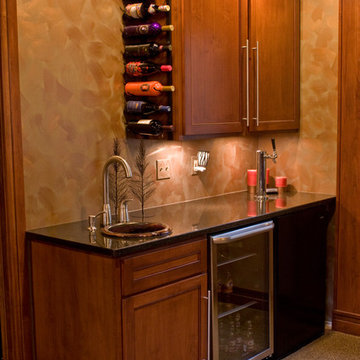
A combination home theater and cigar smoking room. This room features a walk-up bar with a kegerator and beverage cooler, built-in cigar humidor, integral exhaust fan, and a secret storage area in addition to the home theater.

A custom bar was updated with fresh wallpaper, and soapstone counters in the library of this elegant farmhouse.
Kleine Hausbar ohne Waschbecken mit Bartresen, profilierten Schrankfronten, hellbraunen Holzschränken, Speckstein-Arbeitsplatte, Küchenrückwand in Grün, hellem Holzboden, beigem Boden und schwarzer Arbeitsplatte in Austin
Kleine Hausbar ohne Waschbecken mit Bartresen, profilierten Schrankfronten, hellbraunen Holzschränken, Speckstein-Arbeitsplatte, Küchenrückwand in Grün, hellem Holzboden, beigem Boden und schwarzer Arbeitsplatte in Austin

New View Photography
Kleine, Einzeilige Industrial Hausbar mit Bartresen, Unterbauwaschbecken, Schrankfronten mit vertiefter Füllung, schwarzen Schränken, Quarzwerkstein-Arbeitsplatte, Küchenrückwand in Schwarz, Rückwand aus Keramikfliesen, dunklem Holzboden und braunem Boden in Raleigh
Kleine, Einzeilige Industrial Hausbar mit Bartresen, Unterbauwaschbecken, Schrankfronten mit vertiefter Füllung, schwarzen Schränken, Quarzwerkstein-Arbeitsplatte, Küchenrückwand in Schwarz, Rückwand aus Keramikfliesen, dunklem Holzboden und braunem Boden in Raleigh
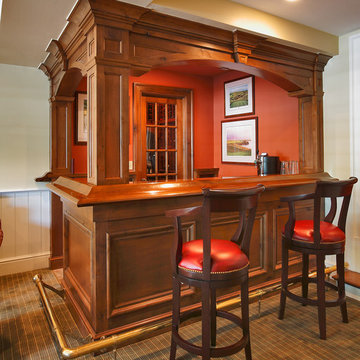
Kleine Klassische Hausbar in L-Form mit Teppichboden, hellbraunen Holzschränken, Arbeitsplatte aus Holz und brauner Arbeitsplatte in New York
Kleine Holzfarbene Hausbar Ideen und Design
1
