Kleine Kinderzimmer Ideen und Design
Suche verfeinern:
Budget
Sortieren nach:Heute beliebt
1 – 20 von 8.264 Fotos
1 von 2

Bright white walls and custom made beds. The perfect spot for little ones to play and dream.
Kleines, Neutrales Skandinavisches Kinderzimmer mit Schlafplatz, weißer Wandfarbe und hellem Holzboden in Dallas
Kleines, Neutrales Skandinavisches Kinderzimmer mit Schlafplatz, weißer Wandfarbe und hellem Holzboden in Dallas
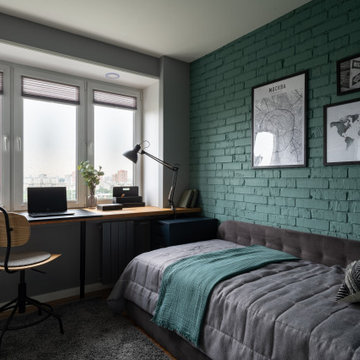
Kleines Kinderzimmer mit Schlafplatz, grüner Wandfarbe, braunem Holzboden und Ziegelwänden in Moskau
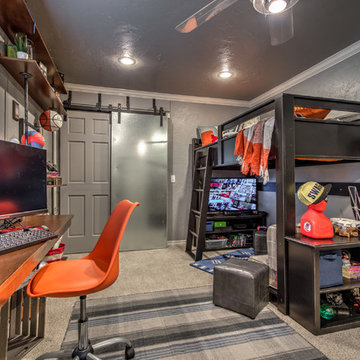
Kleines Klassisches Kinderzimmer mit Schlafplatz, grauer Wandfarbe, Teppichboden und grauem Boden in Oklahoma City
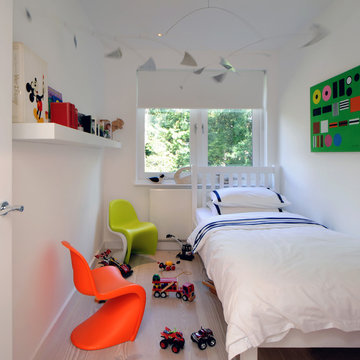
Kid's room
Photography: Philip Vile
Kleines, Neutrales Skandinavisches Kinderzimmer mit weißer Wandfarbe, hellem Holzboden und Schlafplatz in London
Kleines, Neutrales Skandinavisches Kinderzimmer mit weißer Wandfarbe, hellem Holzboden und Schlafplatz in London
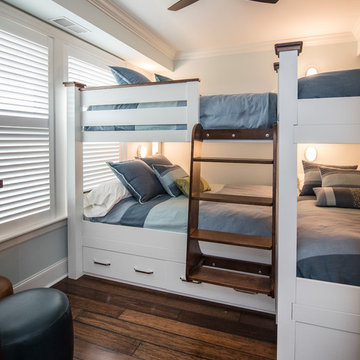
The clients wanted a four-person bunk bed with data ports at each space for high-tech living and ultimate gaming possibilities for the kids.
Frank Hart Photography
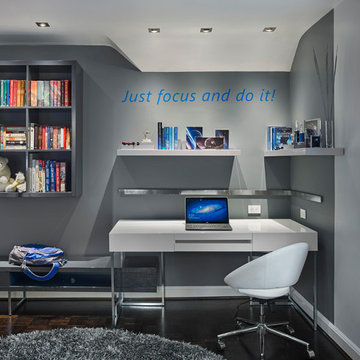
Contact us if you like any of the items in this room, we can help you to reproduce this space or create a similar one. Watch our recent project videos at http://www.larisamcshane.com/projects/
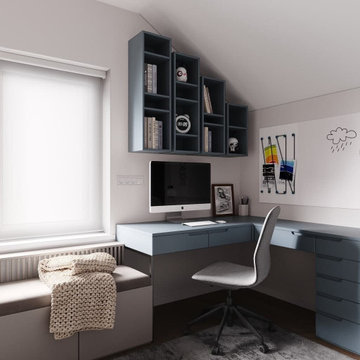
Kleines Modernes Jungszimmer mit Spielecke, beiger Wandfarbe und grauem Boden in Sonstige

Using the family’s love of nature and travel as a launching point, we designed an earthy and layered room for two brothers to share. The playful yet timeless wallpaper was one of the first selections, and then everything else fell in place.

Bunk bedroom featuring custom built-in bunk beds with white oak stair treads painted railing, niches with outlets and lighting, custom drapery and decorative lighting
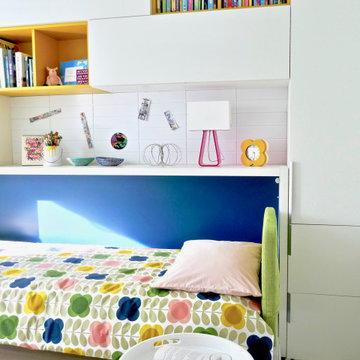
New York-based designer Clare Donohue of 121 Studio made-over this tiny, 7'x12' maid's room her client's 12-year-old daughter using space-saving furniture systems from Resource Furniture. The Kali Board wall bed with an integrated, 7-foot long desk allows this teen bedroom to instantly convert into an art studio, while modular cabinets and cubbies provides the perfect spot to stash art supplies.
Bright pops of color, ample light, and a wallpapered ceiling add bespoke charm to this transforming retreat.
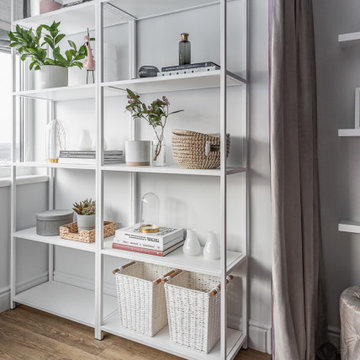
Kleines Modernes Kinderzimmer mit Arbeitsecke, bunten Wänden, Vinylboden und beigem Boden in Jekaterinburg
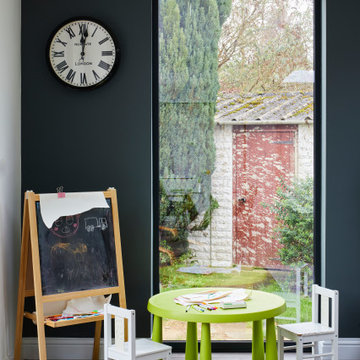
Small play area for children.
Kleines, Neutrales Modernes Kinderzimmer mit Spielecke, blauer Wandfarbe, braunem Holzboden und braunem Boden in London
Kleines, Neutrales Modernes Kinderzimmer mit Spielecke, blauer Wandfarbe, braunem Holzboden und braunem Boden in London
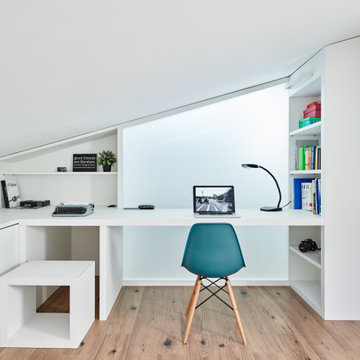
Kleines, Neutrales Modernes Jugendzimmer mit weißer Wandfarbe, Laminat, Arbeitsecke und beigem Boden in Sonstige
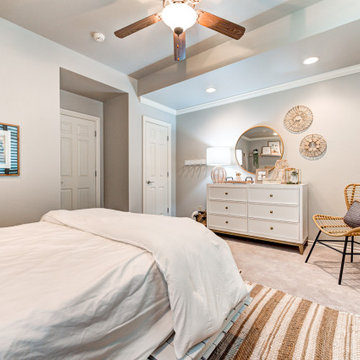
Kleines Kinderzimmer mit Schlafplatz, grauer Wandfarbe und Teppichboden in Oklahoma City

Photo Credits: Michelle Cadari & Erin Coren
Kleines, Neutrales Skandinavisches Kinderzimmer mit Schlafplatz, bunten Wänden, hellem Holzboden und braunem Boden in New York
Kleines, Neutrales Skandinavisches Kinderzimmer mit Schlafplatz, bunten Wänden, hellem Holzboden und braunem Boden in New York
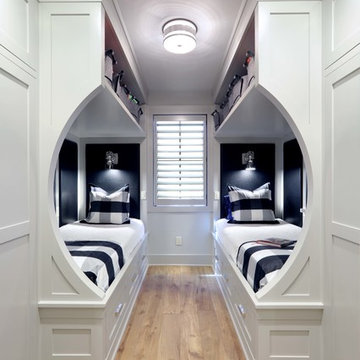
The residence on the third level of this live/work space is completely private. The large living room features a brick wall with a long linear fireplace and gray toned furniture with leather accents. The dining room features banquette seating with a custom table with built in leaves to extend the table for dinner parties. The kitchen also has the ability to grow with its custom one of a kind island including a pullout table.
An ARDA for indoor living goes to
Visbeen Architects, Inc.
Designers: Visbeen Architects, Inc. with Vision Interiors by Visbeen
From: East Grand Rapids, Michigan

This reach in closet utilizes a simple open shelving design to create a functional space for toy storage that is easily accessible to the kids without sacrificing quality or efficiency.
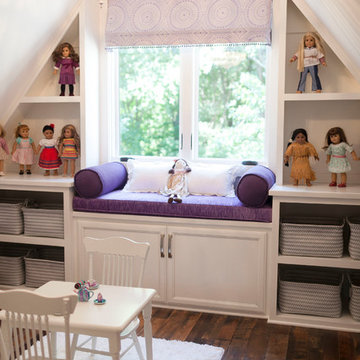
Kleines Modernes Mädchenzimmer mit Spielecke, grüner Wandfarbe, dunklem Holzboden und braunem Boden in Sonstige
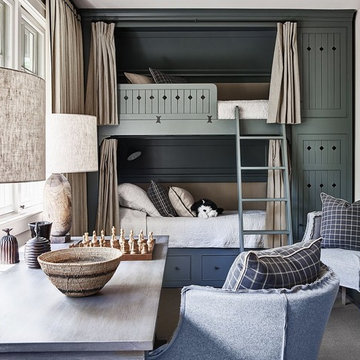
Photography by Dustin Peck
Home Design & Decor Magazine October 2016
(Urban Home)
Architecture by Ruard Veltman
Design by Cindy Smith of Circa Interiors & Antiques
Custom Cabinetry and ALL Millwork Interior and Exterior by Goodman Millwork Company
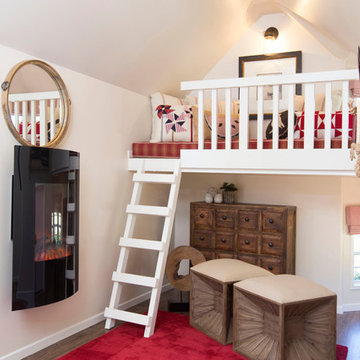
Kleines Klassisches Mädchenzimmer mit dunklem Holzboden und Spielecke in Phoenix
Kleine Kinderzimmer Ideen und Design
1