Kleine Küchen mit Kassettenfronten Ideen und Design
Suche verfeinern:
Budget
Sortieren nach:Heute beliebt
141 – 160 von 5.298 Fotos
1 von 3
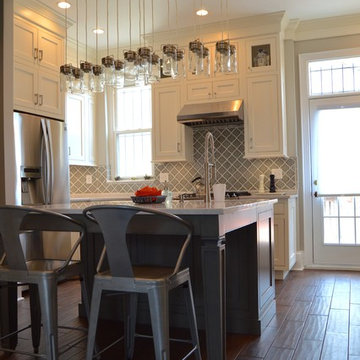
Kleine Klassische Wohnküche in L-Form mit Unterbauwaschbecken, Kassettenfronten, weißen Schränken, Quarzwerkstein-Arbeitsplatte, Küchenrückwand in Grau, Rückwand aus Keramikfliesen, Küchengeräten aus Edelstahl, dunklem Holzboden und Kücheninsel in Washington, D.C.
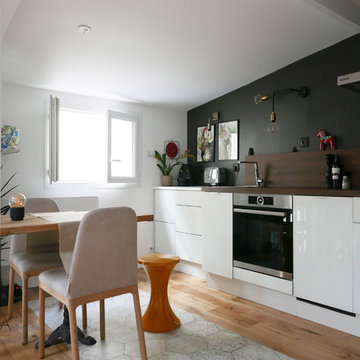
@BARAK-A
Offene, Einzeilige, Kleine Moderne Küche mit Unterbauwaschbecken, Kassettenfronten, weißen Schränken, Arbeitsplatte aus Holz, Küchenrückwand in Braun, Rückwand aus Holz, Küchengeräten aus Edelstahl, brauner Arbeitsplatte, hellem Holzboden und braunem Boden in Paris
Offene, Einzeilige, Kleine Moderne Küche mit Unterbauwaschbecken, Kassettenfronten, weißen Schränken, Arbeitsplatte aus Holz, Küchenrückwand in Braun, Rückwand aus Holz, Küchengeräten aus Edelstahl, brauner Arbeitsplatte, hellem Holzboden und braunem Boden in Paris
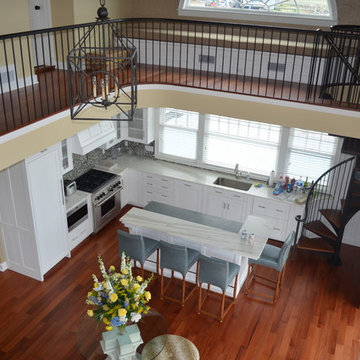
Entertaining, relaxing and enjoying life…this spectacular pool house sits on the water’s edge, built on piers and takes full advantage of Long Island Sound views. An infinity pool with hot tub and trellis with a built in misting system to keep everyone cool and relaxed all summer long!
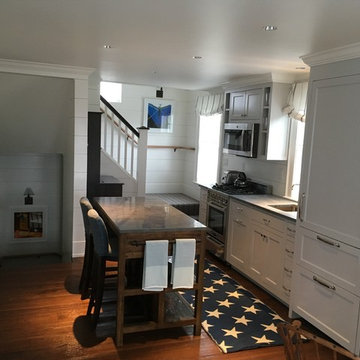
Einzeilige, Kleine Maritime Wohnküche mit Unterbauwaschbecken, Kassettenfronten, grauen Schränken, Kalkstein-Arbeitsplatte, Elektrogeräten mit Frontblende, braunem Boden, Küchenrückwand in Weiß, Rückwand aus Holz, dunklem Holzboden, Kücheninsel und grauer Arbeitsplatte in Boston
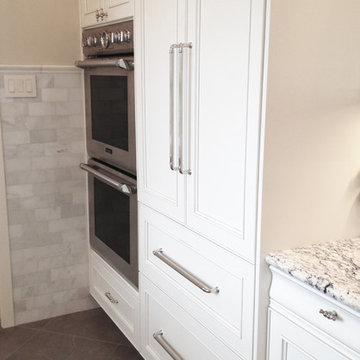
Integrated Liebherr Refrigerator and Freezer with Polished Nickel Appliance Hardware
-Judith Wright Design
Zweizeilige, Offene, Kleine Klassische Küche ohne Insel mit Unterbauwaschbecken, weißen Schränken, Granit-Arbeitsplatte, Rückwand aus Stein, Elektrogeräten mit Frontblende, Porzellan-Bodenfliesen, Kassettenfronten und Küchenrückwand in Weiß in Seattle
Zweizeilige, Offene, Kleine Klassische Küche ohne Insel mit Unterbauwaschbecken, weißen Schränken, Granit-Arbeitsplatte, Rückwand aus Stein, Elektrogeräten mit Frontblende, Porzellan-Bodenfliesen, Kassettenfronten und Küchenrückwand in Weiß in Seattle
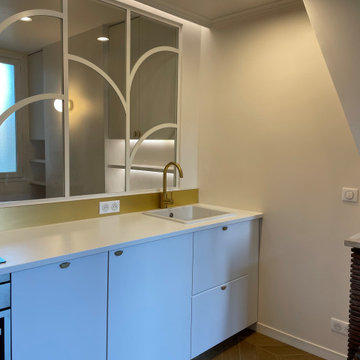
Offene, Einzeilige, Kleine Moderne Küche ohne Insel mit Unterbauwaschbecken, Kassettenfronten, weißen Schränken, Küchenrückwand in Metallic, Elektrogeräten mit Frontblende, hellem Holzboden, beigem Boden und weißer Arbeitsplatte in Paris
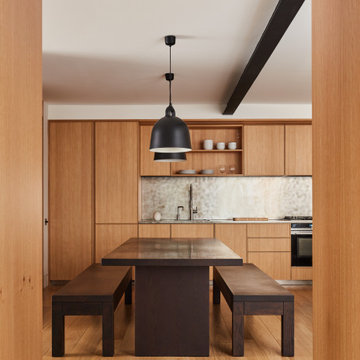
For our full portfolio, see https://blackandmilk.co.uk/interior-design-portfolio/

cuisine ouverte sur salle à manger dans un style campagne chic.
Offene, Einzeilige, Kleine Shabby-Look Küche ohne Insel mit Unterbauwaschbecken, Kassettenfronten, grünen Schränken, Laminat-Arbeitsplatte, Küchenrückwand in Weiß, Rückwand aus Keramikfliesen, Küchengeräten aus Edelstahl, hellem Holzboden, braunem Boden und brauner Arbeitsplatte in Straßburg
Offene, Einzeilige, Kleine Shabby-Look Küche ohne Insel mit Unterbauwaschbecken, Kassettenfronten, grünen Schränken, Laminat-Arbeitsplatte, Küchenrückwand in Weiß, Rückwand aus Keramikfliesen, Küchengeräten aus Edelstahl, hellem Holzboden, braunem Boden und brauner Arbeitsplatte in Straßburg
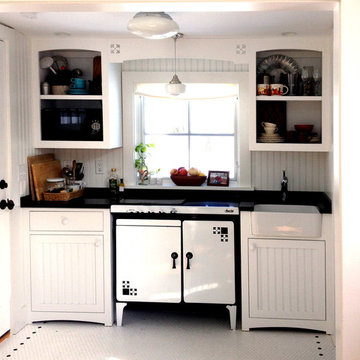
Farm House style mini-kitchen designed to compliment antique stove (carved in detail in valance matches stove details). Granite counter top with farm sink.
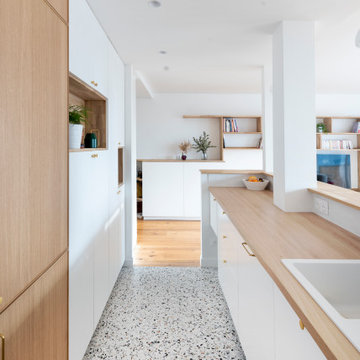
Einzeilige, Kleine Skandinavische Küche mit Einbauwaschbecken, Kassettenfronten, weißen Schränken, Arbeitsplatte aus Holz, Küchenrückwand in Weiß, Rückwand aus Keramikfliesen und Terrazzo-Boden in Paris
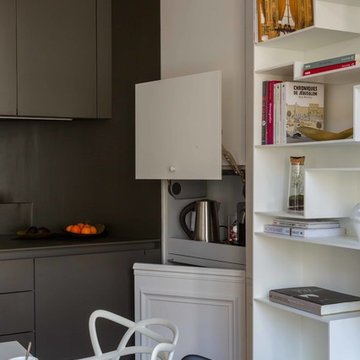
Offene, Einzeilige, Kleine Moderne Küche ohne Insel mit Waschbecken, Kassettenfronten, schwarzen Schränken, Laminat-Arbeitsplatte, Küchenrückwand in Schwarz, Elektrogeräten mit Frontblende, hellem Holzboden und schwarzer Arbeitsplatte in Paris
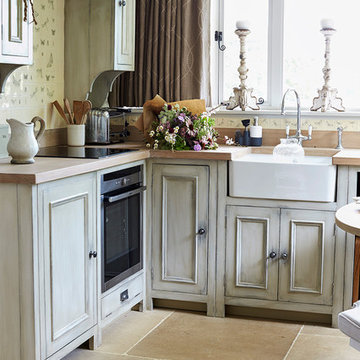
Nick Carter Photographer
I shot the Summer House for decorative artist Miles Negus Fancy design.
In 2010, Miles became an Industry Partner for the British Institute of Interior Design serving as one of 4 accredited muralists. In 2012, Miles travelled to Japan to work with several shikkui plasterers under the guiding hand of Nobuyoshi Yukihira san, president of the Shikkui Association and Tagawa Sangyo, Japan's leading manufacturer of shikkui lime plaster. Miles is one of the few UK based, japanese trained practioners of shikkui polished plaster, he is an approved applicator.
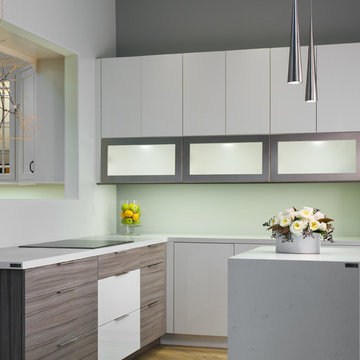
Kleine Moderne Wohnküche in L-Form mit Kassettenfronten, weißen Schränken, Quarzit-Arbeitsplatte, Küchenrückwand in Weiß, Küchengeräten aus Edelstahl, hellem Holzboden, Kücheninsel und beigem Boden in San Francisco
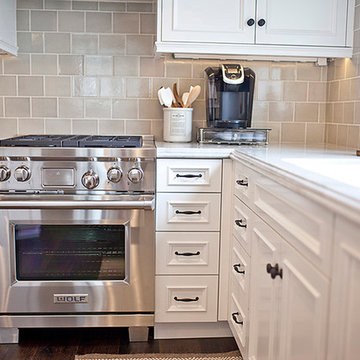
Kristen Vincent Photography
Offene, Kleine Klassische Küche in U-Form mit Unterbauwaschbecken, Kassettenfronten, weißen Schränken, Quarzit-Arbeitsplatte, Küchenrückwand in Beige, Rückwand aus Keramikfliesen, Küchengeräten aus Edelstahl, dunklem Holzboden und Kücheninsel in San Diego
Offene, Kleine Klassische Küche in U-Form mit Unterbauwaschbecken, Kassettenfronten, weißen Schränken, Quarzit-Arbeitsplatte, Küchenrückwand in Beige, Rückwand aus Keramikfliesen, Küchengeräten aus Edelstahl, dunklem Holzboden und Kücheninsel in San Diego
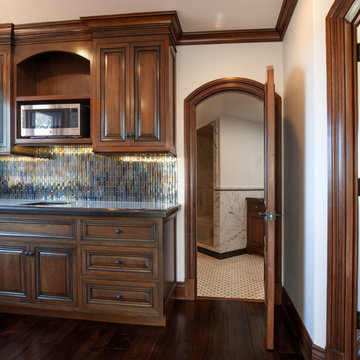
Luxurious modern take on a traditional white Italian villa. An entry with a silver domed ceiling, painted moldings in patterns on the walls and mosaic marble flooring create a luxe foyer. Into the formal living room, cool polished Crema Marfil marble tiles contrast with honed carved limestone fireplaces throughout the home, including the outdoor loggia. Ceilings are coffered with white painted
crown moldings and beams, or planked, and the dining room has a mirrored ceiling. Bathrooms are white marble tiles and counters, with dark rich wood stains or white painted. The hallway leading into the master bedroom is designed with barrel vaulted ceilings and arched paneled wood stained doors. The master bath and vestibule floor is covered with a carpet of patterned mosaic marbles, and the interior doors to the large walk in master closets are made with leaded glass to let in the light. The master bedroom has dark walnut planked flooring, and a white painted fireplace surround with a white marble hearth.
The kitchen features white marbles and white ceramic tile backsplash, white painted cabinetry and a dark stained island with carved molding legs. Next to the kitchen, the bar in the family room has terra cotta colored marble on the backsplash and counter over dark walnut cabinets. Wrought iron staircase leading to the more modern media/family room upstairs.
Project Location: North Ranch, Westlake, California. Remodel designed by Maraya Interior Design. From their beautiful resort town of Ojai, they serve clients in Montecito, Hope Ranch, Malibu, Westlake and Calabasas, across the tri-county areas of Santa Barbara, Ventura and Los Angeles, south to Hidden Hills- north through Solvang and more.
ArcDesign Architects
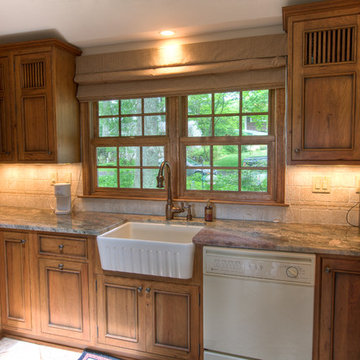
This small house needed a major kitchen upgrade, but one that would do double-duty for the homeowner. Without the square footage in the home for a true laundry room, the stacked washer and dryer had been crammed into a narrow hall adjoining the kitchen. Opening up the two spaces to each other meant a more spacious kitchen, but it also meant that the laundry machines needed to be housed and hidden within the kitchen. To make the space work for both purposes, the stacked washer and dryer are concealed behind cabinet doors but are near the bar-height table. The table can now serve as both a dining area and a place for folding when needed. However, the best thing about this remodel is that all of this function is not to the detriment of style. Gorgeous beaded-inset cabinetry in a rustic, glazed finish is just as warm and inviting as the newly re-faced fireplace.

Kitchen is Center
In our design to combine the apartments, we centered the kitchen - making it a dividing line between private and public space; vastly expanding the storage and work surface area. We discovered an existing unused roof penetration to run a duct to vent out a powerful kitchen hood.
The original bathroom skylight now illuminates the central kitchen space. Without changing the standard skylight size, we gave it architectural scale by carving out the ceiling to maximize daylight.
Light now dances off the vaulted, sculptural angles of the ceiling to bathe the entire space in natural light.
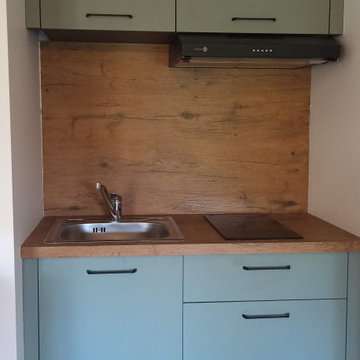
rénovation d'une kitchenette qui était basique blanche avec une nouvelle kitchenette plus chaleureuse.
Kleine, Offene, Einzeilige Nordische Küche ohne Insel mit Unterbauwaschbecken, Kassettenfronten, grünen Schränken, Laminat-Arbeitsplatte, Küchenrückwand in Braun, Rückwand aus Holz, Küchengeräten aus Edelstahl, hellem Holzboden, braunem Boden und brauner Arbeitsplatte in Sonstige
Kleine, Offene, Einzeilige Nordische Küche ohne Insel mit Unterbauwaschbecken, Kassettenfronten, grünen Schränken, Laminat-Arbeitsplatte, Küchenrückwand in Braun, Rückwand aus Holz, Küchengeräten aus Edelstahl, hellem Holzboden, braunem Boden und brauner Arbeitsplatte in Sonstige
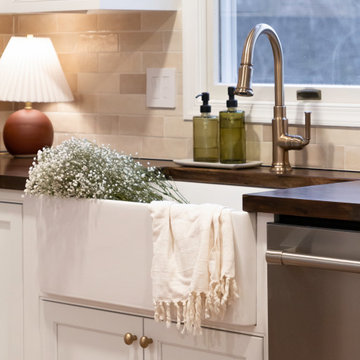
The goal for this kitchen was to take it out of the 90's and give it a traditional yet timeless feel. The homeowner wanted a style that would age well with the home with some of the sought after materials and features that people might look for in historic homes.
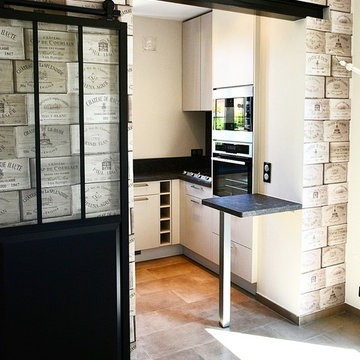
Rénovation complète du RDC et de la montée d'escalier d'une maison située à Chatillon dans les Hauts de Seine, dans un mélange de style industriel, campagnard et moderne.
Ouverture de la cuisine sur la salle à manger avec mise en place d'une structure de renfort en IPN teintée noir en harmonie avec les portes verrières industrielles coulissantes le tout sur un mur de cagettes de vins.
Derrière cette ouverture, nous avons conçu une cuisine moderne Darty entièrement sur mesure
Kleine Küchen mit Kassettenfronten Ideen und Design
8