Kleine Küchen mit Rückwand aus Zementfliesen Ideen und Design
Suche verfeinern:
Budget
Sortieren nach:Heute beliebt
21 – 40 von 1.062 Fotos
1 von 3

Les faux plafond ont été refaits et permettent d'intégrer des spots. Des bandeaux Led sont intégrés sous les meubles hauts et permettent d'éclairer les plans de travail.

Geschlossene, Kleine Moderne Küche in L-Form mit Doppelwaschbecken, flächenbündigen Schrankfronten, grauen Schränken, Laminat-Arbeitsplatte, Küchenrückwand in Weiß, Rückwand aus Zementfliesen, Küchengeräten aus Edelstahl, Laminat, Halbinsel und weißer Arbeitsplatte in Adelaide

Einzeilige, Kleine Industrial Wohnküche mit Unterbauwaschbecken, flächenbündigen Schrankfronten, dunklen Holzschränken, Betonarbeitsplatte, Küchenrückwand in Grau, Rückwand aus Zementfliesen, schwarzen Elektrogeräten, Betonboden, weißem Boden und grauer Arbeitsplatte in Kolumbus
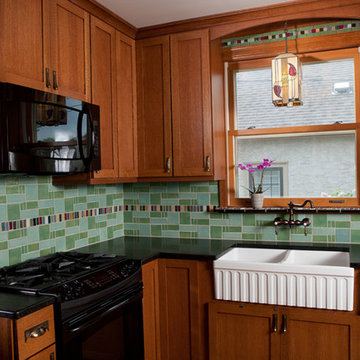
Geschlossene, Kleine Klassische Küche ohne Insel in U-Form mit Landhausspüle, Schrankfronten im Shaker-Stil, dunklen Holzschränken, Mineralwerkstoff-Arbeitsplatte, Küchenrückwand in Grün, Rückwand aus Zementfliesen und schwarzen Elektrogeräten in Minneapolis
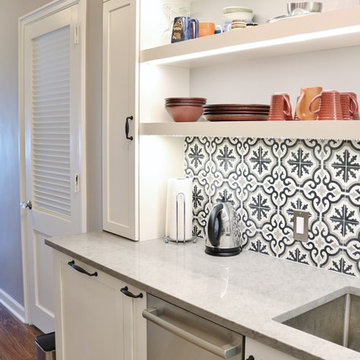
This kitchen designed by Andersonville Kitchen and Bath includes: Dura Supreme Custom Cabinetry in Hudson Shaker Door Style; color: Classic White. Countertops are: Caesarstone Symphony Grey. Our designer utilized customization options for the cabinetry to maximize this small space into a functional kitchen!
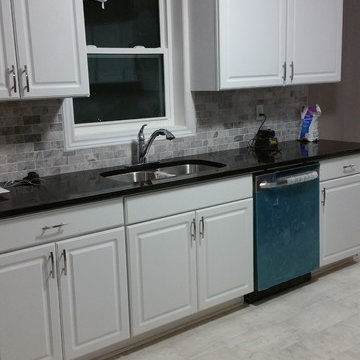
Rental House Kitchen on a Budget
granite counter and stainless appliances help increase the value.
Geschlossene, Kleine Klassische Küche ohne Insel in L-Form mit Unterbauwaschbecken, profilierten Schrankfronten, weißen Schränken, Granit-Arbeitsplatte, Küchenrückwand in Grau, Rückwand aus Zementfliesen, Küchengeräten aus Edelstahl und Keramikboden in Toronto
Geschlossene, Kleine Klassische Küche ohne Insel in L-Form mit Unterbauwaschbecken, profilierten Schrankfronten, weißen Schränken, Granit-Arbeitsplatte, Küchenrückwand in Grau, Rückwand aus Zementfliesen, Küchengeräten aus Edelstahl und Keramikboden in Toronto
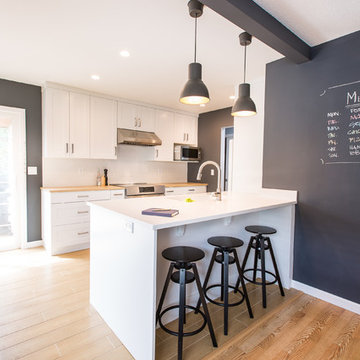
Derek Stevens
Zweizeilige, Kleine Stilmix Wohnküche ohne Insel mit Unterbauwaschbecken, Schrankfronten im Shaker-Stil, weißen Schränken, Quarzwerkstein-Arbeitsplatte, Küchenrückwand in Weiß, Rückwand aus Zementfliesen, Küchengeräten aus Edelstahl und Porzellan-Bodenfliesen in Vancouver
Zweizeilige, Kleine Stilmix Wohnküche ohne Insel mit Unterbauwaschbecken, Schrankfronten im Shaker-Stil, weißen Schränken, Quarzwerkstein-Arbeitsplatte, Küchenrückwand in Weiß, Rückwand aus Zementfliesen, Küchengeräten aus Edelstahl und Porzellan-Bodenfliesen in Vancouver
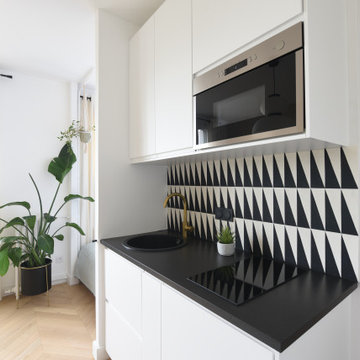
Einzeilige, Kleine Moderne Küche ohne Insel mit Waschbecken, Laminat-Arbeitsplatte, bunter Rückwand, Rückwand aus Zementfliesen, Laminat und schwarzer Arbeitsplatte in Paris
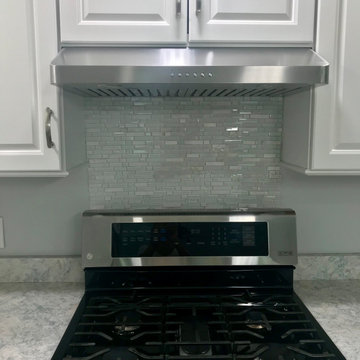
The PLJW 185 is one of our most popular range hoods. At just five inches tall, it is exceptionally low profile and lightweight, perfect for the average cook. It pulls 600 CFM, which is great for those who cook daily. The dishwasher-safe stainless steel baffle filters are easily removable and quick to clean. Two LED lights provide you with optimal coverage for your cooktop – and they'll last you years!
For more information on this product, check out the product pages here:
https://www.prolinerangehoods.com/catalogsearch/result/?q=185
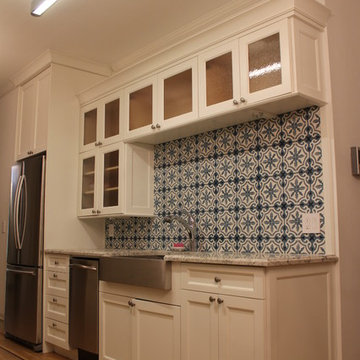
Galley Kitchen with white custom cabinets and highly patterned encaustic tile back splash. Joanne Tall
Zweizeilige, Kleine Klassische Küche ohne Insel mit Vorratsschrank, Landhausspüle, Schrankfronten im Shaker-Stil, weißen Schränken, Granit-Arbeitsplatte, bunter Rückwand, Rückwand aus Zementfliesen, Küchengeräten aus Edelstahl und hellem Holzboden in New York
Zweizeilige, Kleine Klassische Küche ohne Insel mit Vorratsschrank, Landhausspüle, Schrankfronten im Shaker-Stil, weißen Schränken, Granit-Arbeitsplatte, bunter Rückwand, Rückwand aus Zementfliesen, Küchengeräten aus Edelstahl und hellem Holzboden in New York
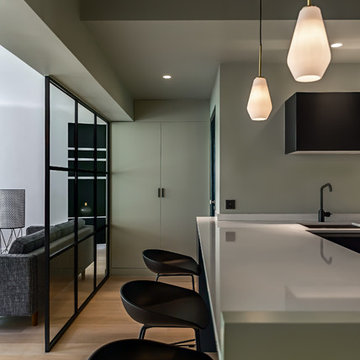
Francois Guillemin
Kleine Moderne Wohnküche in U-Form mit integriertem Waschbecken, flächenbündigen Schrankfronten, schwarzen Schränken, Quarzit-Arbeitsplatte, Küchenrückwand in Weiß, Rückwand aus Zementfliesen, Elektrogeräten mit Frontblende und Halbinsel in Paris
Kleine Moderne Wohnküche in U-Form mit integriertem Waschbecken, flächenbündigen Schrankfronten, schwarzen Schränken, Quarzit-Arbeitsplatte, Küchenrückwand in Weiß, Rückwand aus Zementfliesen, Elektrogeräten mit Frontblende und Halbinsel in Paris
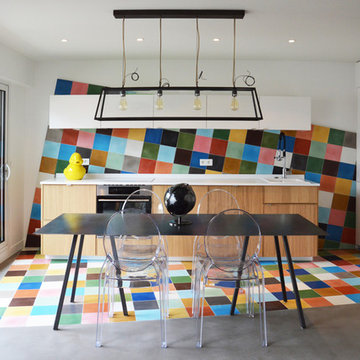
Fuda Jean-Pierre
Einzeilige, Kleine Moderne Küche ohne Insel mit bunter Rückwand, Rückwand aus Zementfliesen, Einbauwaschbecken, flächenbündigen Schrankfronten, hellbraunen Holzschränken, Betonboden und Edelstahl-Arbeitsplatte in Paris
Einzeilige, Kleine Moderne Küche ohne Insel mit bunter Rückwand, Rückwand aus Zementfliesen, Einbauwaschbecken, flächenbündigen Schrankfronten, hellbraunen Holzschränken, Betonboden und Edelstahl-Arbeitsplatte in Paris

A narrow galley kitchen with glass extension at the rear. The glass extension is created from slim aluminium sliding doors with a structural glass roof above. The glass extension provides lots of natural light into the terrace home which has no side windows. A further frameless glass rooflight further into the kitchen extension adds more light.

A small area is remodeled for efficient use of space. This couple enjoys cooking, their grandchildren, and puzzles.
All of that was taken into account when we designed the kitchen.

The original historical home had very low ceilings and limited views and access to the deck and pool. By relocating the laundry to a new mud room (see other images in this project) we were able to open the views and space to the back yard. By lowering the floor into the basement creating a small step down from the front dining room, we were able to gain more head height. Additionally, adding a coffered ceiling, we disguised the structure while offering slightly more height in between the structure members. While this job was an exercise in structural gymnastics, the results are a clean, open and functional space for today living while honoring the historic nature and proportions of the home.
Kubilus Photo

Built in 1896, the original site of the Baldwin Piano warehouse was transformed into several turn-of-the-century residential spaces in the heart of Downtown Denver. The building is the last remaining structure in Downtown Denver with a cast-iron facade. HouseHome was invited to take on a poorly designed loft and transform it into a luxury Airbnb rental. Since this building has such a dense history, it was our mission to bring the focus back onto the unique features, such as the original brick, large windows, and unique architecture.
Our client wanted the space to be transformed into a luxury, unique Airbnb for world travelers and tourists hoping to experience the history and art of the Denver scene. We went with a modern, clean-lined design with warm brick, moody black tones, and pops of green and white, all tied together with metal accents. The high-contrast black ceiling is the wow factor in this design, pushing the envelope to create a completely unique space. Other added elements in this loft are the modern, high-gloss kitchen cabinetry, the concrete tile backsplash, and the unique multi-use space in the Living Room. Truly a dream rental that perfectly encapsulates the trendy, historical personality of the Denver area.
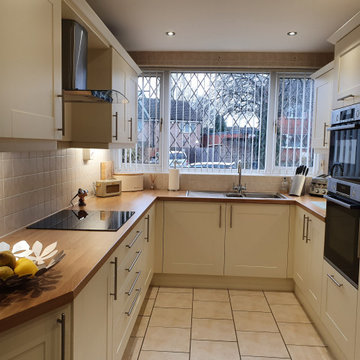
Range: Shaker
Colour: Pale Cream
Worktops: Natural Oak Block
Kleine Klassische Wohnküche ohne Insel in U-Form mit Doppelwaschbecken, Schrankfronten im Shaker-Stil, beigen Schränken, Laminat-Arbeitsplatte, Küchenrückwand in Beige, Rückwand aus Zementfliesen, schwarzen Elektrogeräten, Keramikboden, beigem Boden und brauner Arbeitsplatte in West Midlands
Kleine Klassische Wohnküche ohne Insel in U-Form mit Doppelwaschbecken, Schrankfronten im Shaker-Stil, beigen Schränken, Laminat-Arbeitsplatte, Küchenrückwand in Beige, Rückwand aus Zementfliesen, schwarzen Elektrogeräten, Keramikboden, beigem Boden und brauner Arbeitsplatte in West Midlands
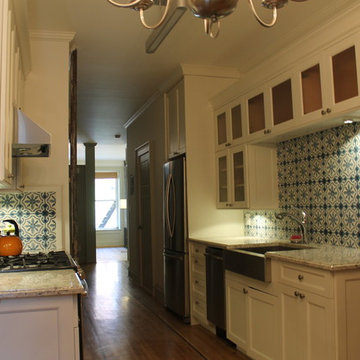
Galley Kitchen in Small NYC railroad Apartment. Joanne Tall
Zweizeilige, Kleine Klassische Küche ohne Insel mit Vorratsschrank, Landhausspüle, Schrankfronten im Shaker-Stil, weißen Schränken, Granit-Arbeitsplatte, bunter Rückwand, Rückwand aus Zementfliesen, Küchengeräten aus Edelstahl und hellem Holzboden in New York
Zweizeilige, Kleine Klassische Küche ohne Insel mit Vorratsschrank, Landhausspüle, Schrankfronten im Shaker-Stil, weißen Schränken, Granit-Arbeitsplatte, bunter Rückwand, Rückwand aus Zementfliesen, Küchengeräten aus Edelstahl und hellem Holzboden in New York
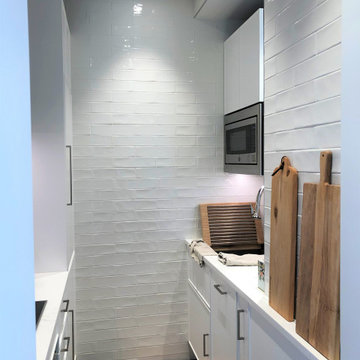
A tiny kitchen that maximizes every possible inch. Pat of a total gut renovation of a 1 bedroom apartment
Kleine, Geschlossene, Zweizeilige Moderne Küche mit Unterbauwaschbecken, Schrankfronten mit vertiefter Füllung, weißen Schränken, Quarzwerkstein-Arbeitsplatte, Küchenrückwand in Weiß, Rückwand aus Zementfliesen, weißen Elektrogeräten, dunklem Holzboden, Kücheninsel, braunem Boden und weißer Arbeitsplatte in New York
Kleine, Geschlossene, Zweizeilige Moderne Küche mit Unterbauwaschbecken, Schrankfronten mit vertiefter Füllung, weißen Schränken, Quarzwerkstein-Arbeitsplatte, Küchenrückwand in Weiß, Rückwand aus Zementfliesen, weißen Elektrogeräten, dunklem Holzboden, Kücheninsel, braunem Boden und weißer Arbeitsplatte in New York
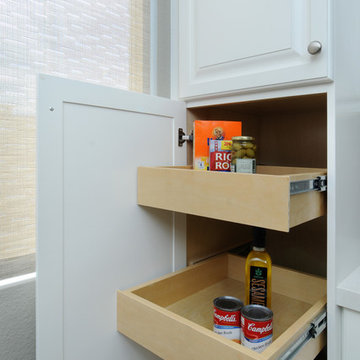
Michael Hillman
Geschlossene, Zweizeilige, Kleine Klassische Küche mit Waschbecken, profilierten Schrankfronten, weißen Schränken, Quarzwerkstein-Arbeitsplatte, Küchenrückwand in Braun, Rückwand aus Zementfliesen, Küchengeräten aus Edelstahl, hellem Holzboden und beigem Boden in Los Angeles
Geschlossene, Zweizeilige, Kleine Klassische Küche mit Waschbecken, profilierten Schrankfronten, weißen Schränken, Quarzwerkstein-Arbeitsplatte, Küchenrückwand in Braun, Rückwand aus Zementfliesen, Küchengeräten aus Edelstahl, hellem Holzboden und beigem Boden in Los Angeles
Kleine Küchen mit Rückwand aus Zementfliesen Ideen und Design
2