Kleine Küchen mit zwei Kücheninseln Ideen und Design
Suche verfeinern:
Budget
Sortieren nach:Heute beliebt
41 – 60 von 417 Fotos
1 von 3
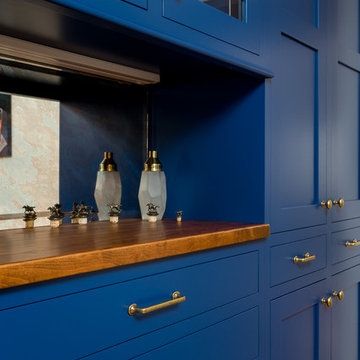
Photos by J.L. Jordan Photography
Kleine Klassische Wohnküche in L-Form mit Schrankfronten im Shaker-Stil, blauen Schränken, Arbeitsplatte aus Holz, Küchenrückwand in Metallic, Rückwand aus Spiegelfliesen, hellem Holzboden, zwei Kücheninseln, braunem Boden und brauner Arbeitsplatte in Louisville
Kleine Klassische Wohnküche in L-Form mit Schrankfronten im Shaker-Stil, blauen Schränken, Arbeitsplatte aus Holz, Küchenrückwand in Metallic, Rückwand aus Spiegelfliesen, hellem Holzboden, zwei Kücheninseln, braunem Boden und brauner Arbeitsplatte in Louisville
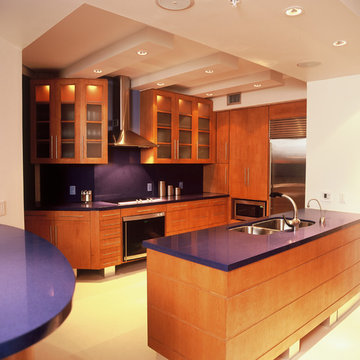
Robin Hill
Kleine Moderne Wohnküche in U-Form mit Unterbauwaschbecken, flächenbündigen Schrankfronten, hellbraunen Holzschränken, Arbeitsplatte aus Terrazzo, Küchenrückwand in Blau, Küchengeräten aus Edelstahl, Kalkstein, zwei Kücheninseln und blauer Arbeitsplatte in Miami
Kleine Moderne Wohnküche in U-Form mit Unterbauwaschbecken, flächenbündigen Schrankfronten, hellbraunen Holzschränken, Arbeitsplatte aus Terrazzo, Küchenrückwand in Blau, Küchengeräten aus Edelstahl, Kalkstein, zwei Kücheninseln und blauer Arbeitsplatte in Miami
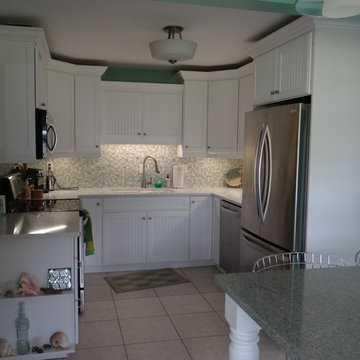
Bead board doors can be a bit much in a small space on every cabinet so we used them here for accents. The stagger allows for the beautiful teal wall paint to peak thru.
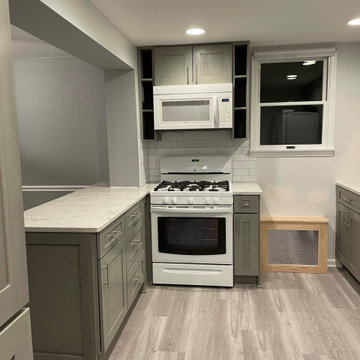
Removed separating block wall to open kitchen up to dining room.
Installed ForeverMark Grey Shaker Cabinet.
Turned around cabinets on dining side to make the most use of the small kitchen space.
Stacked wall cabinets on top of each other to make a full size pantry cabinet in a very narrow space.
White subway tile with grey grout
New recessed lights to better light the kitchen after the wall removal.
Undermount granite composite sink
Pull down sink faucet
White and grey quartz countertops
New Grey LVP Flooring
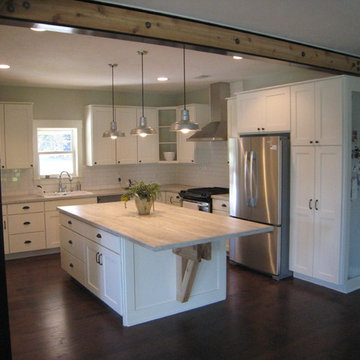
Troy Wolffis
Offene, Kleine Country Küche in L-Form mit Doppelwaschbecken, Schrankfronten im Shaker-Stil, gelben Schränken, Laminat-Arbeitsplatte, Küchenrückwand in Gelb, Rückwand aus Keramikfliesen, Küchengeräten aus Edelstahl und zwei Kücheninseln in Grand Rapids
Offene, Kleine Country Küche in L-Form mit Doppelwaschbecken, Schrankfronten im Shaker-Stil, gelben Schränken, Laminat-Arbeitsplatte, Küchenrückwand in Gelb, Rückwand aus Keramikfliesen, Küchengeräten aus Edelstahl und zwei Kücheninseln in Grand Rapids
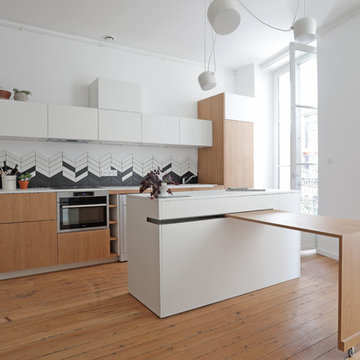
Mathieu Robinet
Offene, Zweizeilige, Kleine Moderne Küche mit Einbauwaschbecken, flächenbündigen Schrankfronten, weißen Schränken, Laminat-Arbeitsplatte, Küchenrückwand in Weiß, Rückwand aus Keramikfliesen, Küchengeräten aus Edelstahl, hellem Holzboden, zwei Kücheninseln, beigem Boden und weißer Arbeitsplatte in Bordeaux
Offene, Zweizeilige, Kleine Moderne Küche mit Einbauwaschbecken, flächenbündigen Schrankfronten, weißen Schränken, Laminat-Arbeitsplatte, Küchenrückwand in Weiß, Rückwand aus Keramikfliesen, Küchengeräten aus Edelstahl, hellem Holzboden, zwei Kücheninseln, beigem Boden und weißer Arbeitsplatte in Bordeaux
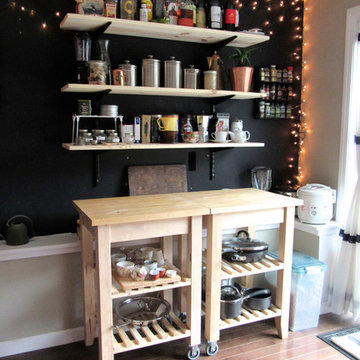
This small in-law kitchen was a bit awkward and lacked counter space. The resident likes to cook, so I installed a custom shelving system with natural pine wood to flow upward from the kitchen islands she already owned. This removed clutter and provided ample workspace for prep work.
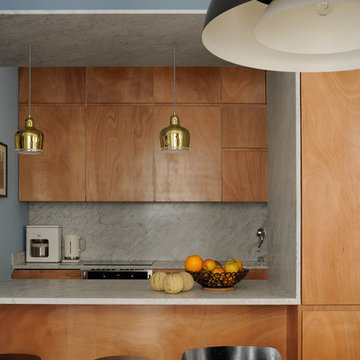
©studio Erick Saillet
Offene, Zweizeilige, Kleine Retro Küche mit Kassettenfronten, dunklen Holzschränken, zwei Kücheninseln, integriertem Waschbecken, Marmor-Arbeitsplatte, Küchenrückwand in Weiß, Rückwand aus Stein, Elektrogeräten mit Frontblende und dunklem Holzboden in Lyon
Offene, Zweizeilige, Kleine Retro Küche mit Kassettenfronten, dunklen Holzschränken, zwei Kücheninseln, integriertem Waschbecken, Marmor-Arbeitsplatte, Küchenrückwand in Weiß, Rückwand aus Stein, Elektrogeräten mit Frontblende und dunklem Holzboden in Lyon
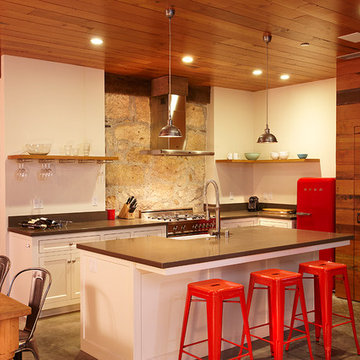
Crystal Springs Barn Custom Residence Kitchen
Designed by SDG Architects
Photos by Bodin Studio
Offene, Kleine Moderne Küche in L-Form mit integriertem Waschbecken, Schrankfronten im Shaker-Stil, weißen Schränken, Betonarbeitsplatte, Küchenrückwand in Weiß, Küchengeräten aus Edelstahl, Betonboden und zwei Kücheninseln in San Francisco
Offene, Kleine Moderne Küche in L-Form mit integriertem Waschbecken, Schrankfronten im Shaker-Stil, weißen Schränken, Betonarbeitsplatte, Küchenrückwand in Weiß, Küchengeräten aus Edelstahl, Betonboden und zwei Kücheninseln in San Francisco
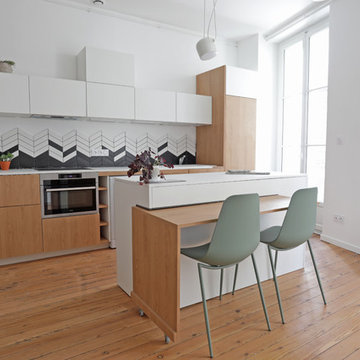
Mathieu Robinet
Offene, Zweizeilige, Kleine Moderne Küche mit Einbauwaschbecken, flächenbündigen Schrankfronten, weißen Schränken, Laminat-Arbeitsplatte, Küchenrückwand in Weiß, Rückwand aus Keramikfliesen, Küchengeräten aus Edelstahl, hellem Holzboden, zwei Kücheninseln, beigem Boden und weißer Arbeitsplatte in Bordeaux
Offene, Zweizeilige, Kleine Moderne Küche mit Einbauwaschbecken, flächenbündigen Schrankfronten, weißen Schränken, Laminat-Arbeitsplatte, Küchenrückwand in Weiß, Rückwand aus Keramikfliesen, Küchengeräten aus Edelstahl, hellem Holzboden, zwei Kücheninseln, beigem Boden und weißer Arbeitsplatte in Bordeaux
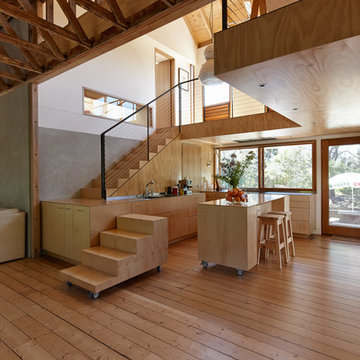
Movable kitchen joinery.
Design: Andrew Simpson Architects in collaboration with Charles Anderson
Project Team: Andrew Simpson, Michael Barraclough, Emma Parkinson
Completed: 2013
Photography: Peter Bennetts
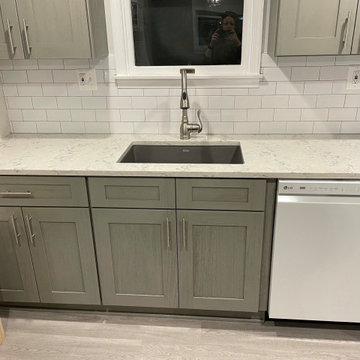
Removed separating block wall to open kitchen up to dining room.
Installed ForeverMark Grey Shaker Cabinet.
Turned around cabinets on dining side to make the most use of the small kitchen space.
Stacked wall cabinets on top of each other to make a full size pantry cabinet in a very narrow space.
White subway tile with grey grout
New recessed lights to better light the kitchen after the wall removal.
Undermount granite composite sink
Pull down sink faucet
White and grey quartz countertops
New Grey LVP Flooring
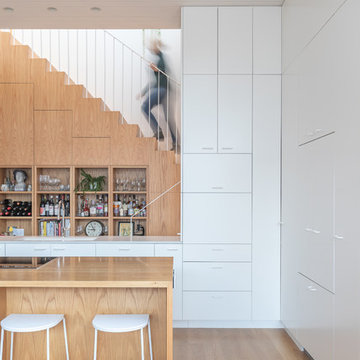
Photography by Capital Image
Zweizeilige, Kleine Moderne Küche mit Unterbauwaschbecken, Schrankfronten mit vertiefter Füllung, weißen Schränken, schwarzen Elektrogeräten, hellem Holzboden, zwei Kücheninseln, braunem Boden und bunter Arbeitsplatte in Melbourne
Zweizeilige, Kleine Moderne Küche mit Unterbauwaschbecken, Schrankfronten mit vertiefter Füllung, weißen Schränken, schwarzen Elektrogeräten, hellem Holzboden, zwei Kücheninseln, braunem Boden und bunter Arbeitsplatte in Melbourne
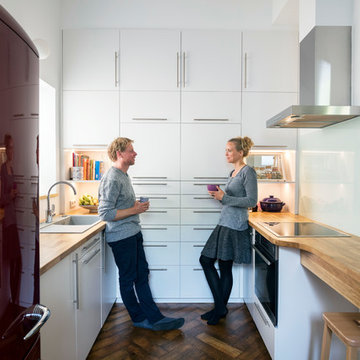
hochglanzkühe
Kleine, Offene Moderne Küche in U-Form mit flächenbündigen Schrankfronten, weißen Schränken, Arbeitsplatte aus Holz, braunem Holzboden, braunem Boden, Einbauwaschbecken, schwarzen Elektrogeräten und zwei Kücheninseln in München
Kleine, Offene Moderne Küche in U-Form mit flächenbündigen Schrankfronten, weißen Schränken, Arbeitsplatte aus Holz, braunem Holzboden, braunem Boden, Einbauwaschbecken, schwarzen Elektrogeräten und zwei Kücheninseln in München

Despite the fact that you can see all the necessary kitchen furniture and household appliances here, the kitchen looks spacious thanks to the correct arrangement of the furniture and several types of lighting.
In the center of the kitchen, there is a large beautiful rug that draws the eye in acting as an effective accent here. A number of abstract paintings by contemporary artists make the ambience of the kitchen kind of mysterious.
Make your kitchen as fully functional, comfortable, stylish, and attractive together with our top interior designers.
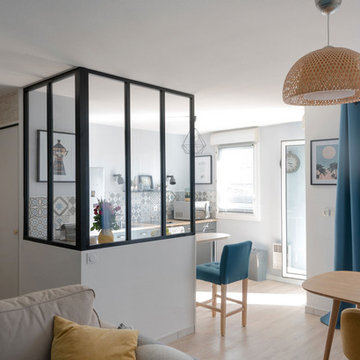
Kleine Industrial Wohnküche in U-Form mit Unterbauwaschbecken, Kassettenfronten, grauen Schränken, Laminat-Arbeitsplatte, Küchenrückwand in Blau, Rückwand aus Zementfliesen, weißen Elektrogeräten, hellem Holzboden, zwei Kücheninseln, beigem Boden und beiger Arbeitsplatte in Grenoble
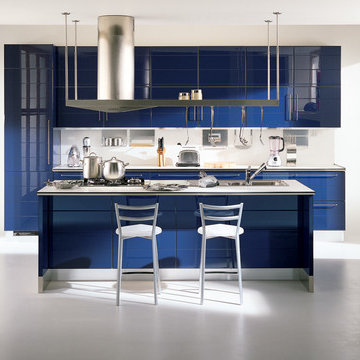
Italian Kitchen living and Bathroom
In this kitchen, the central island unit with sink and hob plays the leading role, it is surrounded by perfectly arranged large capacity storage units and compartments. - See more at: http://www.scavolini.us/kitchens/City
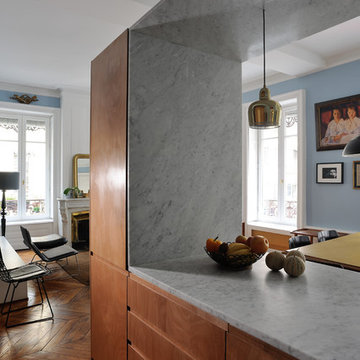
© Studio Erick Saillet
Offene, Zweizeilige, Kleine Retro Küche mit integriertem Waschbecken, Kassettenfronten, dunklen Holzschränken, Marmor-Arbeitsplatte, Küchenrückwand in Weiß, Rückwand aus Stein, dunklem Holzboden, zwei Kücheninseln und Elektrogeräten mit Frontblende in Lyon
Offene, Zweizeilige, Kleine Retro Küche mit integriertem Waschbecken, Kassettenfronten, dunklen Holzschränken, Marmor-Arbeitsplatte, Küchenrückwand in Weiß, Rückwand aus Stein, dunklem Holzboden, zwei Kücheninseln und Elektrogeräten mit Frontblende in Lyon
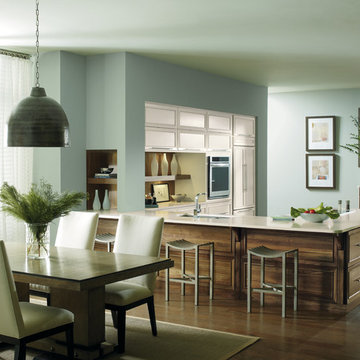
Visit Our Showroom
8000 Locust Mill St.
Ellicott City, MD 21043
Dynasty Kitchen Cabinets
Kleine Moderne Wohnküche in L-Form mit zwei Kücheninseln, Schrankfronten mit vertiefter Füllung und hellbraunen Holzschränken in Baltimore
Kleine Moderne Wohnküche in L-Form mit zwei Kücheninseln, Schrankfronten mit vertiefter Füllung und hellbraunen Holzschränken in Baltimore
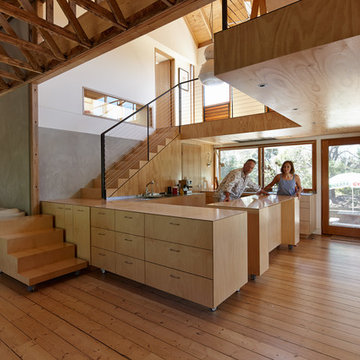
Movable kitchen joinery.
Design: Andrew Simpson Architects in collaboration with Charles Anderson
Project Team: Andrew Simpson, Michael Barraclough, Emma Parkinson
Completed: 2013
Photography: Peter Bennetts
Kleine Küchen mit zwei Kücheninseln Ideen und Design
3