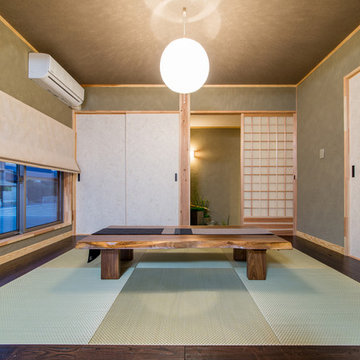Kleine Orange Wohnen Ideen und Design
Suche verfeinern:
Budget
Sortieren nach:Heute beliebt
1 – 20 von 592 Fotos
1 von 3

Photo by Bozeman Daily Chronicle - Adrian Sanchez-Gonzales
*Plenty of rooms under the eaves for 2 sectional pieces doubling as twin beds
* One sectional piece doubles as headboard for a (hidden King size bed).
* Storage chests double as coffee tables.
* Laminate floors

My client was moving from a 5,000 sq ft home into a 1,365 sq ft townhouse. She wanted a clean palate and room for entertaining. The main living space on the first floor has 5 sitting areas, three are shown here. She travels a lot and wanted her art work to be showcased. We kept the overall color scheme black and white to help give the space a modern loft/ art gallery feel. the result was clean and modern without feeling cold. Randal Perry Photography

A relaxing entertainment area becomes a pivot point around an existing two-sided fireplace leading to the stairs to the bedrooms above. A simple walnut mantle was designed to help this transition.
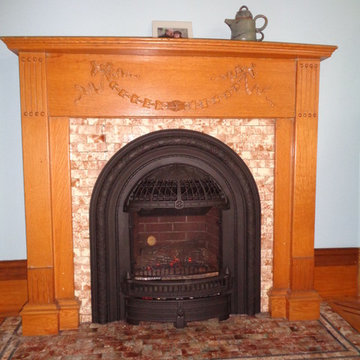
Kleines, Repräsentatives, Fernseherloses, Abgetrenntes Klassisches Wohnzimmer mit blauer Wandfarbe, Porzellan-Bodenfliesen, Kamin und gefliester Kaminumrandung in Minneapolis
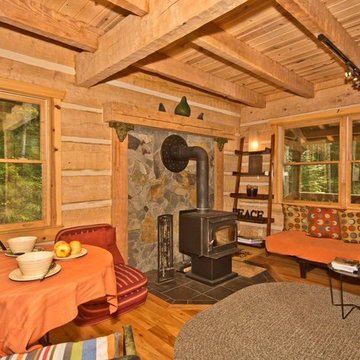
Kleines, Fernseherloses, Offenes Rustikales Wohnzimmer mit beiger Wandfarbe, braunem Holzboden und Kaminofen in Sonstige

Kleines Modernes Schmales Wohnzimmer mit grauer Wandfarbe, Keramikboden, TV-Wand und beigem Boden in Hongkong

Location: Silver Lake, Los Angeles, CA, USA
A lovely small one story bungalow in the arts and craft style was the original house.
An addition of an entire second story and a portion to the back of the house to accommodate a growing family, for a 4 bedroom 3 bath new house family room and music room.
The owners a young couple from central and South America, are movie producers
The addition was a challenging one since we had to preserve the existing kitchen from a previous remodel and the old and beautiful original 1901 living room.
The stair case was inserted in one of the former bedrooms to access the new second floor.
The beam structure shown in the stair case and the master bedroom are indeed the structure of the roof exposed for more drama and higher ceilings.
The interiors where a collaboration with the owner who had a good idea of what she wanted.
Juan Felipe Goldstein Design Co.
Photographed by:
Claudio Santini Photography
12915 Greene Avenue
Los Angeles CA 90066
Mobile 310 210 7919
Office 310 578 7919
info@claudiosantini.com
www.claudiosantini.com

The living room sits a few steps above the dining/kitchen area to take advantage of the spectacular views. Photo by Will Austin
Kleines, Repräsentatives, Fernseherloses Modernes Wohnzimmer im Loft-Stil mit beiger Wandfarbe, hellem Holzboden, Kaminofen und Kaminumrandung aus Metall in Seattle
Kleines, Repräsentatives, Fernseherloses Modernes Wohnzimmer im Loft-Stil mit beiger Wandfarbe, hellem Holzboden, Kaminofen und Kaminumrandung aus Metall in Seattle
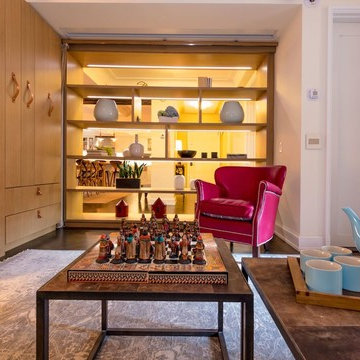
Global style design with a French influence. The Furnishings are drawn from a wide range of cultural influences, from hand-loomed Tibetan silk rugs to English leather window banquette, and comfortable velvet sofas, to custom millwork. Modern technology complements the entire’s home charm.
This room is an office/ guest bedroom/projection room. The projector screen recesses in the ceiling.- Drapes adds privacy when needed for overnight guests - The millwork hosts closet and other storage needs.
The office millwork custom desk integrates a large printer.
Photo credit: Francis Augustine
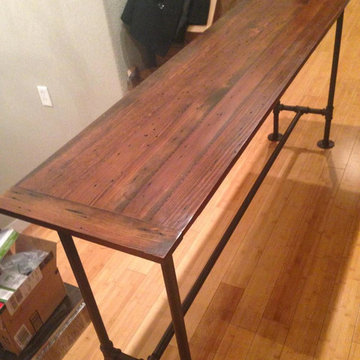
Kleines, Repräsentatives, Abgetrenntes Industrial Wohnzimmer mit beiger Wandfarbe in Austin

Home of Emily Wright of Nancybird.
Photography by Neil Preito
Living space with polished concrete floors, a built in fireplace and purpose-built shelving for indoor plants to catch the northern sunlight. Timber framed windows border an internal courtyard that provides natural light. Dining space with built-in timber furniture and custom leather seating. Kitchen in the distance. Timber open shelving and cabinets in the kitchen. Hand made sky blue ceramic tiles line the cooktop splash back. Stand alone cooktop. Carrara Marble benchtop, timber floor boards, hand made tiles, timber kitchen, open shelving, blackboard, walk-in pantry, stainless steel appliances

This simple, straw-bale volume opens to a south-facing terrace, connecting it to the forest glade, and a more intimate queen bed sized sleeping bay.
© Eric Millette Photography
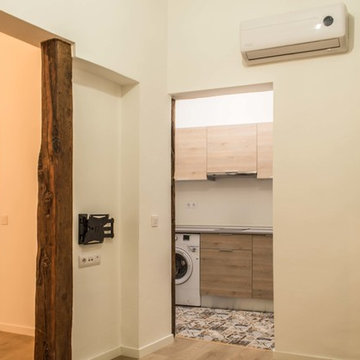
AMS decora
Kleines, Offenes Modernes Wohnzimmer ohne Kamin mit weißer Wandfarbe, hellem Holzboden und TV-Wand in Madrid
Kleines, Offenes Modernes Wohnzimmer ohne Kamin mit weißer Wandfarbe, hellem Holzboden und TV-Wand in Madrid
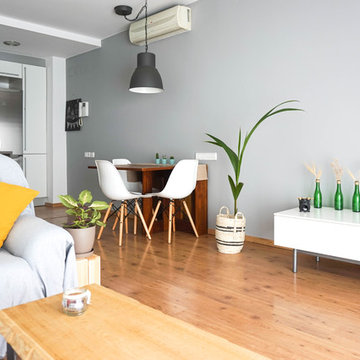
Kleines, Offenes Skandinavisches Wohnzimmer mit grauer Wandfarbe, Laminat und beigem Boden in Barcelona
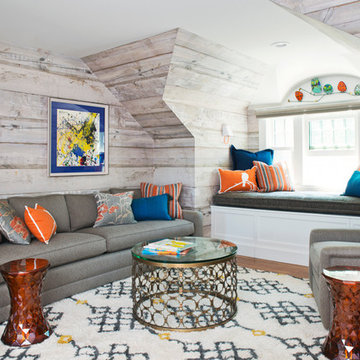
Photo Credit Sonya Highfield
Kleines, Fernseherloses Klassisches Wohnzimmer ohne Kamin mit braunem Holzboden in Boston
Kleines, Fernseherloses Klassisches Wohnzimmer ohne Kamin mit braunem Holzboden in Boston
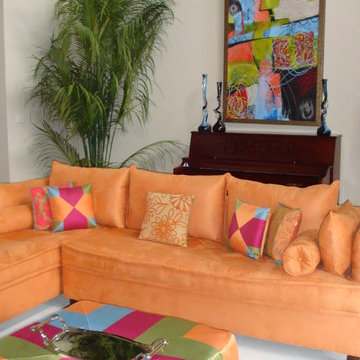
Kleines, Abgetrenntes Stilmix Musikzimmer mit beiger Wandfarbe und Teppichboden in Atlanta
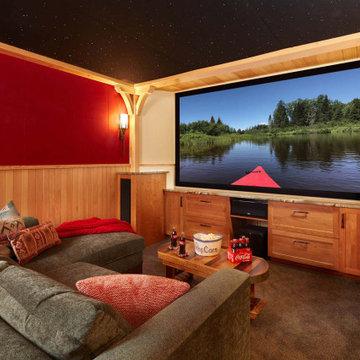
Up North lakeside living all year round. An outdoor lifestyle—and don’t forget the dog. Windows cracked every night for fresh air and woodland sounds. Art and artifacts to display and appreciate. Spaces for reading. Love of a turquoise blue. LiLu Interiors helped a cultured, outdoorsy couple create their year-round home near Lutsen as a place of live, work, and retreat, using inviting materials, detailing, and décor that say “Welcome,” muddy paws or not.
----
Project designed by Minneapolis interior design studio LiLu Interiors. They serve the Minneapolis-St. Paul area including Wayzata, Edina, and Rochester, and they travel to the far-flung destinations that their upscale clientele own second homes in.
-----
For more about LiLu Interiors, click here: https://www.liluinteriors.com/
---
To learn more about this project, click here:
https://www.liluinteriors.com/blog/portfolio-items/lake-spirit-retreat/
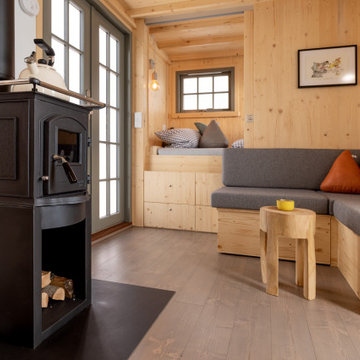
Aus den Hölzern der Region wurde dieses einzigartige „Märchenhaus“ durch einen Fachmann in Einzelanfertigung für Ihr exklusives Urlaubserlebnis gebaut. Stilelemente aus den bekannten Märchen der Gebrüder Grimm, modernes Design verbunden mit Feng Shui und Funktionalität schaffen dieses einzigartige Urlaubs- Refugium.
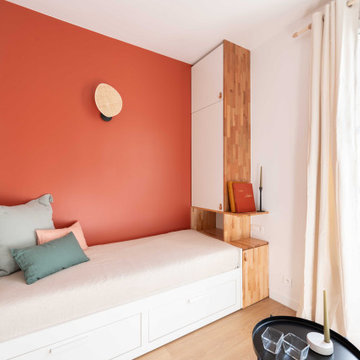
Kleine, Abgetrennte Moderne Bibliothek ohne Kamin mit roter Wandfarbe, hellem Holzboden und TV-Wand in Paris
Kleine Orange Wohnen Ideen und Design
1



