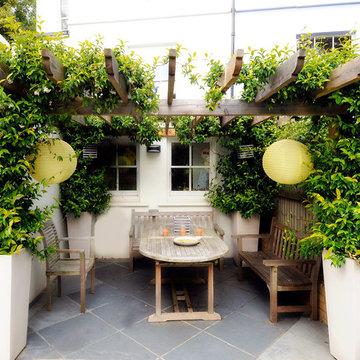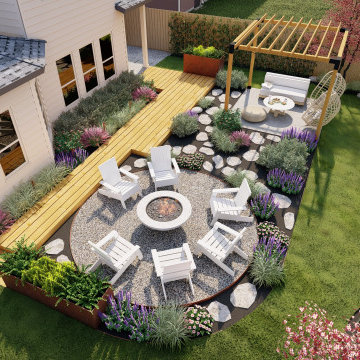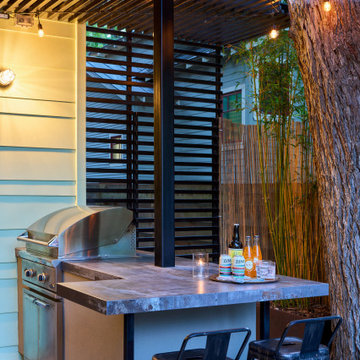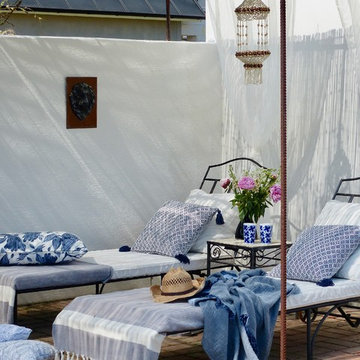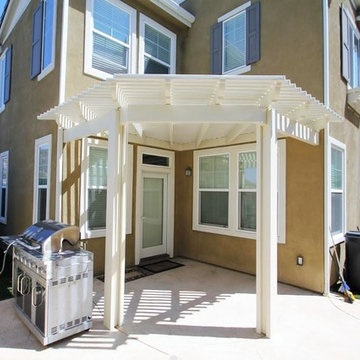Kleine Pergola Ideen und Design
Suche verfeinern:
Budget
Sortieren nach:Heute beliebt
1 – 20 von 1.543 Fotos
1 von 3

Unlimited Style Photography
Kleine Moderne Pergola hinter dem Haus mit Feuerstelle in Los Angeles
Kleine Moderne Pergola hinter dem Haus mit Feuerstelle in Los Angeles

The loveseat and pergola provide a shady resting spot behind the garage in this city garden.
Kleine Pergola hinter dem Haus mit Kübelpflanzen und Pflastersteinen in Chicago
Kleine Pergola hinter dem Haus mit Kübelpflanzen und Pflastersteinen in Chicago
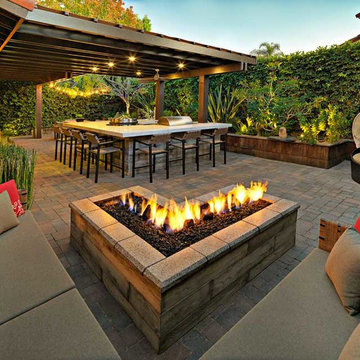
Celebrity Chef Sam Zien was tired of being confined to his small barbecue when filming grilling episodes for his new show. So, he came to us with a plan and we made it happen. We provided Sam with an extended L shaped pergola and L shape lounging area to match. In addition, we installed a giant built in barbecue and surrounding counter with plenty of seating for guests on or off camera. Zen vibes are important to Sam, so we were sure to keep that top of mind when finalizing even the smallest of details.

This Courtyard was transformed from being an Astro Turf box to a useable, versatile Outdoor Room!
Kleine, Geflieste Moderne Pergola hinter dem Haus mit Grillplatz in London
Kleine, Geflieste Moderne Pergola hinter dem Haus mit Grillplatz in London

Photo by Samantha Robison
Kleine Klassische Pergola hinter dem Haus mit Natursteinplatten in Sonstige
Kleine Klassische Pergola hinter dem Haus mit Natursteinplatten in Sonstige
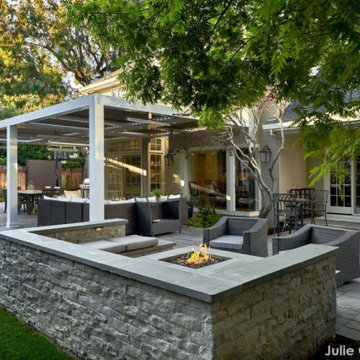
Does it feel like something is missing from your outdoor living space?
Check out our adjustable louvered pergolas the enhance your space while making it more functional than ever before. Unlike traditional pergolas, this one is capable of providing sun, shade and shelter with just the touch of a button.
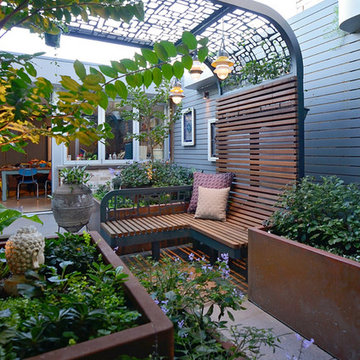
We started with selecting a range of bespoke oversized copper planters, this brings strength of character to the space, enables us to plant deciduous feature trees for all year-round interest, as well as a variety of shrubs and scented groundcovers. Each planter is up light, defining its cube shape and reflecting the buildings architecture. With time the rich patina of the planters will become more distinct.
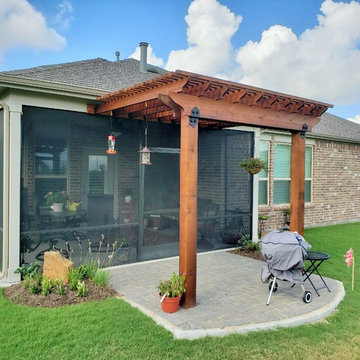
A small stained cedar pergola extending off the screened-in patio covering a paver patio using Cambridge Cobble pavers
Kleine Klassische Pergola hinter dem Haus mit Betonboden in Houston
Kleine Klassische Pergola hinter dem Haus mit Betonboden in Houston
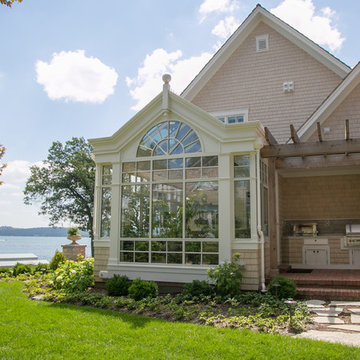
S.Photography/Shanna Wolf., LOWELL CUSTOM HOMES, Lake Geneva, WI.. Lake front home exterior elevation with outdoor kitchen
Kleine Klassische Pergola hinter dem Haus mit Outdoor-Küche und Pflastersteinen in Milwaukee
Kleine Klassische Pergola hinter dem Haus mit Outdoor-Küche und Pflastersteinen in Milwaukee
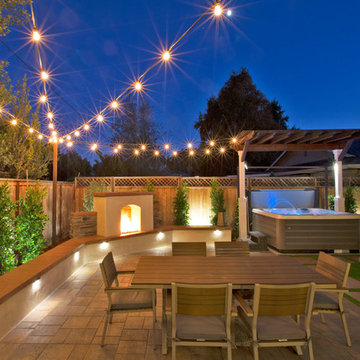
photography by Joslyn Amato
Kleine Urige Pergola hinter dem Haus mit Kamin und Betonboden in San Luis Obispo
Kleine Urige Pergola hinter dem Haus mit Kamin und Betonboden in San Luis Obispo
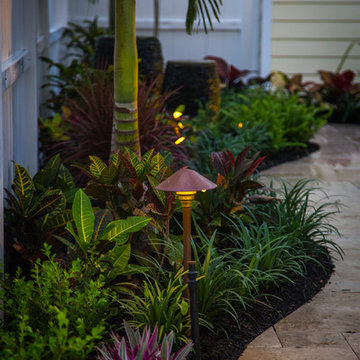
Kleine Pergola im Innenhof mit Wasserspiel und Natursteinplatten in Miami
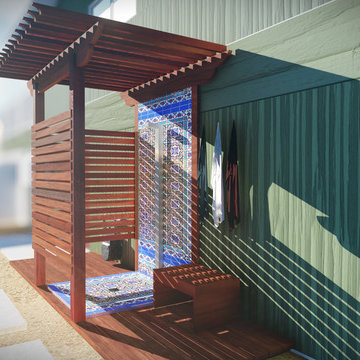
Red Mangaris
Kleine Urige Pergola neben dem Haus mit Gartendusche und Betonboden in Los Angeles
Kleine Urige Pergola neben dem Haus mit Gartendusche und Betonboden in Los Angeles
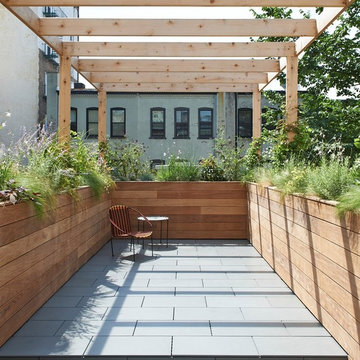
Kleine Klassische Pergola hinter dem Haus mit Kübelpflanzen und Betonboden in New York
Kleine Pergola Ideen und Design
1


