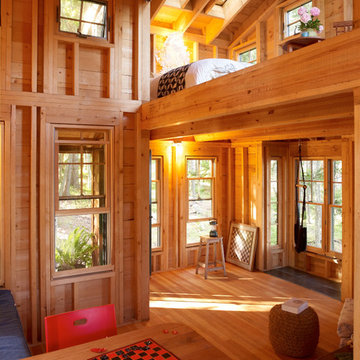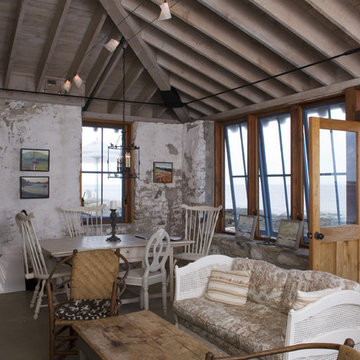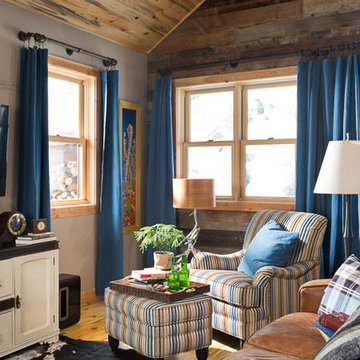Kleine Rustikale Wohnzimmer Ideen und Design
Suche verfeinern:
Budget
Sortieren nach:Heute beliebt
1 – 20 von 2.179 Fotos
1 von 3

This two story stacked stone fireplace with reclaimed wooden mantle is the focal point of the open room. It's commanding presence was the inspiration for the rustic yet modern furnishings and art.

This project is the rebuild of a classic Craftsman bungalow that had been destroyed in a fire. Throughout the design process we balanced the creation of a house that would feel like a true home, to replace the one that had been lost, while managing a budget with challenges from the insurance company, and navigating through a complex approval process.
Photography by Phil Bond and Artisan Home Builders.
Tiles by Motawai Tileworks.
https://saikleyarchitects.com/portfolio/craftsman-rebuild/

Kleines, Repräsentatives, Fernseherloses, Offenes Uriges Wohnzimmer mit schwarzer Wandfarbe, hellem Holzboden, Kamin, beigem Boden und Kaminumrandung aus Beton in Hamburg
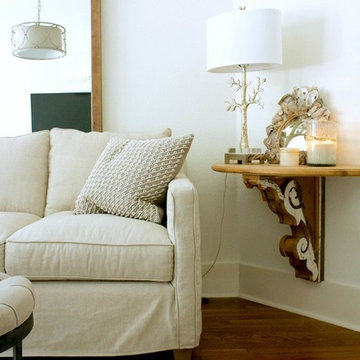
Mina Brinkley
Kleines, Abgetrenntes Rustikales Wohnzimmer mit weißer Wandfarbe und braunem Holzboden in Tampa
Kleines, Abgetrenntes Rustikales Wohnzimmer mit weißer Wandfarbe und braunem Holzboden in Tampa

This award-winning and intimate cottage was rebuilt on the site of a deteriorating outbuilding. Doubling as a custom jewelry studio and guest retreat, the cottage’s timeless design was inspired by old National Parks rough-stone shelters that the owners had fallen in love with. A single living space boasts custom built-ins for jewelry work, a Murphy bed for overnight guests, and a stone fireplace for warmth and relaxation. A cozy loft nestles behind rustic timber trusses above. Expansive sliding glass doors open to an outdoor living terrace overlooking a serene wooded meadow.
Photos by: Emily Minton Redfield

The Eagle Harbor Cabin is located on a wooded waterfront property on Lake Superior, at the northerly edge of Michigan’s Upper Peninsula, about 300 miles northeast of Minneapolis.
The wooded 3-acre site features the rocky shoreline of Lake Superior, a lake that sometimes behaves like the ocean. The 2,000 SF cabin cantilevers out toward the water, with a 40-ft. long glass wall facing the spectacular beauty of the lake. The cabin is composed of two simple volumes: a large open living/dining/kitchen space with an open timber ceiling structure and a 2-story “bedroom tower,” with the kids’ bedroom on the ground floor and the parents’ bedroom stacked above.
The interior spaces are wood paneled, with exposed framing in the ceiling. The cabinets use PLYBOO, a FSC-certified bamboo product, with mahogany end panels. The use of mahogany is repeated in the custom mahogany/steel curvilinear dining table and in the custom mahogany coffee table. The cabin has a simple, elemental quality that is enhanced by custom touches such as the curvilinear maple entry screen and the custom furniture pieces. The cabin utilizes native Michigan hardwoods such as maple and birch. The exterior of the cabin is clad in corrugated metal siding, offset by the tall fireplace mass of Montana ledgestone at the east end.
The house has a number of sustainable or “green” building features, including 2x8 construction (40% greater insulation value); generous glass areas to provide natural lighting and ventilation; large overhangs for sun and snow protection; and metal siding for maximum durability. Sustainable interior finish materials include bamboo/plywood cabinets, linoleum floors, locally-grown maple flooring and birch paneling, and low-VOC paints.
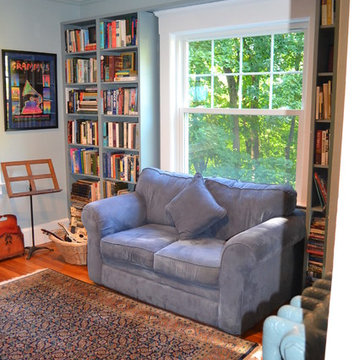
Melissa Caldwell
Kleine, Fernseherlose, Abgetrennte Rustikale Bibliothek ohne Kamin mit grauer Wandfarbe, hellem Holzboden und beigem Boden in Boston
Kleine, Fernseherlose, Abgetrennte Rustikale Bibliothek ohne Kamin mit grauer Wandfarbe, hellem Holzboden und beigem Boden in Boston

Photography by Jeff Dow.
Kleines, Offenes Rustikales Wohnzimmer mit grauer Wandfarbe, braunem Holzboden, Kamin, Kaminumrandung aus Stein, TV-Wand und braunem Boden in Sonstige
Kleines, Offenes Rustikales Wohnzimmer mit grauer Wandfarbe, braunem Holzboden, Kamin, Kaminumrandung aus Stein, TV-Wand und braunem Boden in Sonstige
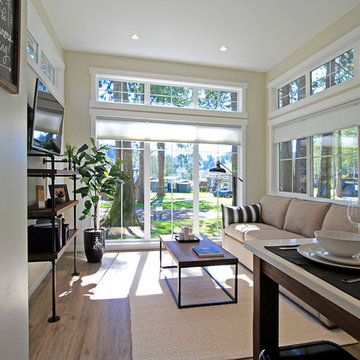
Kleines, Offenes Rustikales Wohnzimmer ohne Kamin mit grauer Wandfarbe, Vinylboden und TV-Wand in Seattle

Cozy sitting area that opens to the screen porch, right on the water's edge, Rumford fireplace. This project was a Guest House for a long time Battle Associates Client. Smaller, smaller, smaller the owners kept saying about the guest cottage right on the water's edge. The result was an intimate, almost diminutive, two bedroom cottage for extended family visitors. White beadboard interiors and natural wood structure keep the house light and airy. The fold-away door to the screen porch allows the space to flow beautifully.
Photographer: Nancy Belluscio
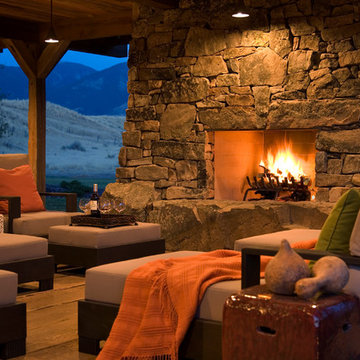
Photo by Gordon Gregory, Interior design by Carter Kay Interiors.
Kleines, Offenes Uriges Wohnzimmer mit hellem Holzboden, Kamin und Kaminumrandung aus Stein in Sonstige
Kleines, Offenes Uriges Wohnzimmer mit hellem Holzboden, Kamin und Kaminumrandung aus Stein in Sonstige
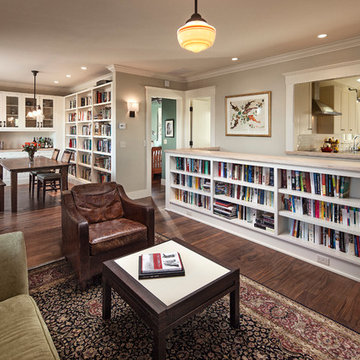
Architect: Blackbird Architects .General Contractor: Allen Construction. Photography: Jim Bartsch Photography
Kleine, Offene Rustikale Bibliothek ohne Kamin mit dunklem Holzboden in Santa Barbara
Kleine, Offene Rustikale Bibliothek ohne Kamin mit dunklem Holzboden in Santa Barbara
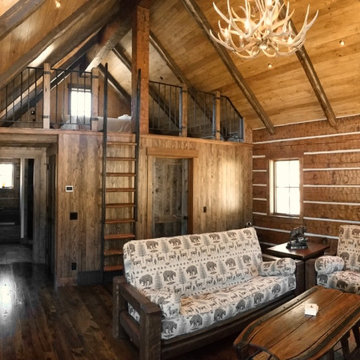
Open living space of the restored 1930's small fishing cabin.
Photo by Jason Letham
Kleines, Offenes Uriges Wohnzimmer mit brauner Wandfarbe, dunklem Holzboden, Kamin und Kaminumrandung aus Stein in Sonstige
Kleines, Offenes Uriges Wohnzimmer mit brauner Wandfarbe, dunklem Holzboden, Kamin und Kaminumrandung aus Stein in Sonstige

Lots of glass and plenty of sliders to open the space to the great outdoors. Wood burning fireplace to heat up the chilly mornings is a perfect aesthetic accent to this comfortable space.
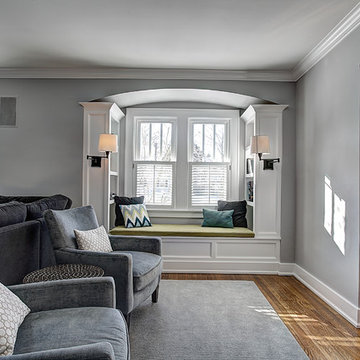
Kleines, Abgetrenntes Rustikales Wohnzimmer mit grauer Wandfarbe, hellem Holzboden und TV-Wand in Grand Rapids
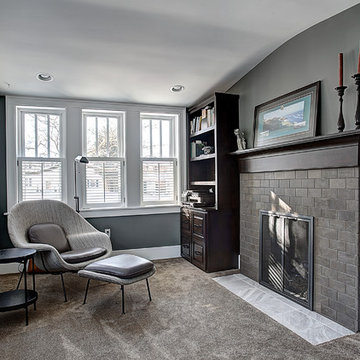
Kleines, Abgetrenntes Rustikales Wohnzimmer mit grauer Wandfarbe, hellem Holzboden, Tunnelkamin, Kaminumrandung aus Stein und TV-Wand in Grand Rapids
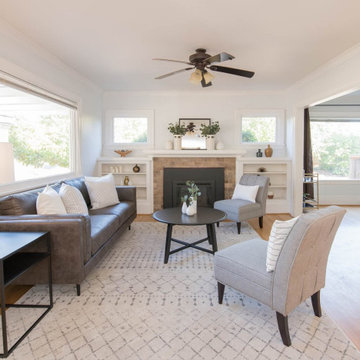
Freshly painted living and dining rooms using Sherwin Williams Paint. Color "Ice Cube" SW 6252.
Kleines, Abgetrenntes Uriges Wohnzimmer mit blauer Wandfarbe, hellem Holzboden, Kamin, gefliester Kaminumrandung und braunem Boden in Portland
Kleines, Abgetrenntes Uriges Wohnzimmer mit blauer Wandfarbe, hellem Holzboden, Kamin, gefliester Kaminumrandung und braunem Boden in Portland
Kleine Rustikale Wohnzimmer Ideen und Design
1
