Kleine Schwarze Badezimmer Ideen und Design
Suche verfeinern:
Budget
Sortieren nach:Heute beliebt
101 – 120 von 5.467 Fotos
1 von 3

Kleines Retro Badezimmer En Suite mit braunen Schränken, farbigen Fliesen, Mosaikfliesen, schwarzer Wandfarbe, Schieferboden, Einbauwaschbecken, Quarzwerkstein-Waschtisch, schwarzem Boden, weißer Waschtischplatte, Einzelwaschbecken und eingebautem Waschtisch in Kansas City

The indigo vanity and its brass hardware stand in perfect harmony with the mirror, which elegantly reflects the marble shower.
Kleines Stilmix Duschbad mit Schrankfronten mit vertiefter Füllung, blauen Schränken, Marmorfliesen, Marmorboden, Marmor-Waschbecken/Waschtisch, weißem Boden, weißer Waschtischplatte, eingebautem Waschtisch, Tapetenwänden, bodengleicher Dusche, Toilette mit Aufsatzspülkasten, Aufsatzwaschbecken, Falttür-Duschabtrennung, Wandnische und Einzelwaschbecken in Minneapolis
Kleines Stilmix Duschbad mit Schrankfronten mit vertiefter Füllung, blauen Schränken, Marmorfliesen, Marmorboden, Marmor-Waschbecken/Waschtisch, weißem Boden, weißer Waschtischplatte, eingebautem Waschtisch, Tapetenwänden, bodengleicher Dusche, Toilette mit Aufsatzspülkasten, Aufsatzwaschbecken, Falttür-Duschabtrennung, Wandnische und Einzelwaschbecken in Minneapolis

Kleines Modernes Duschbad mit hellen Holzschränken, Duschnische, Toilette mit Aufsatzspülkasten, weißen Fliesen, Mosaikfliesen, grüner Wandfarbe, Porzellan-Bodenfliesen, Wandwaschbecken, Mineralwerkstoff-Waschtisch, grauem Boden, offener Dusche, weißer Waschtischplatte, schwebendem Waschtisch und flächenbündigen Schrankfronten in Melbourne
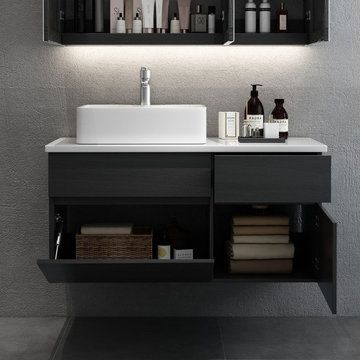
The single bathroom vanity is constructed of plywood, marble, and ceramic with a durable water-resistant polyurethane finish outside and a water-resistant layer inside. The marble vanity top includes a white vessel sink for easy cleaning providing the bathroom with a contemporary look. 1 Full-extension solid wood drawer and 2 special doors with soft-close and smooth hardware provide ample storage. Its floating design is space-saving and makes your bathroom look more capacious.
- 31.5"W x 15.8"D x 16.5"H (800mmW x 400mmD x 420mmH) vanity provides ample storage space.
- Includes large center cabinet, 2 doors with soft-close hardware, and 1 full-extension drawer.
- Marble vanity top includes a white ceramic vessel sink for easy cleaning.
- Vanity top is pre-drilled for a 1.38 in. single hole faucet (faucet not included)
- Smooth black color and white vanity top are perfect for any modern bath decor.
- Easy to install with minimal assembly required.
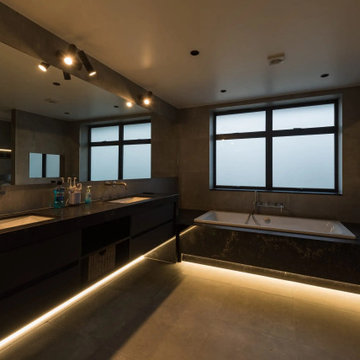
Just think of saving the wall space and keeping all your clothes arranged beautifully in a fully customised Built-in Wardrobe, amazing, isn’t it? Our project in Harrow on the hill, London was a fully customised built-in wardrobe with sliding wardrobe option for the bedroom. The client wanted to use the maximum available space for keeping his essentials in the bedroom. We suggested him the Sliding Wardrobes, through which he made use of the entire available space.
The interiors of the Fitted Bedroom were suited to a dark coloured wardrobe and we introduced to him our grey shaded sliding wardrobe. The client also wished to have a unique and classy bathroom and we helped him in achieving the desired look with a pleasant grey finish. The lighting and mirrors were so perfect for the bathroom and the client loved it.
Our designer team visited the location and by considering the requirements, we incorporated our innovative designs to the bedroom. In addition to being a proper storage solution, the designs were aesthetically beautiful and the client was extremely satisfied with our services.

So, let’s talk powder room, shall we? The powder room at #flipmagnolia was a new addition to the house. Before renovations took place, the powder room was a pantry. This house is about 1,300 square feet. So a large pantry didn’t fit within our design plan. Instead, we decided to eliminate the pantry and transform it into a much-needed powder room. And the end result was amazing!
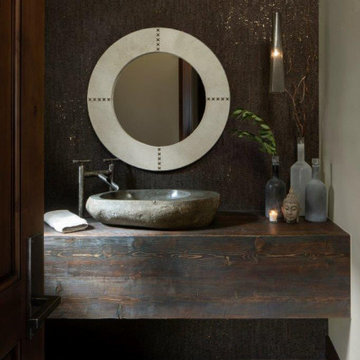
Kleines Duschbad mit dunklen Holzschränken, beiger Wandfarbe und beiger Waschtischplatte in Denver
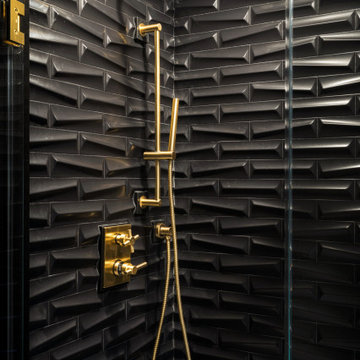
Kleines Modernes Kinderbad mit Duschnische, Wandtoilette mit Spülkasten, schwarzen Fliesen, Keramikfliesen, schwarzer Wandfarbe, Marmorboden, Sockelwaschbecken, weißem Boden und Falttür-Duschabtrennung in New York
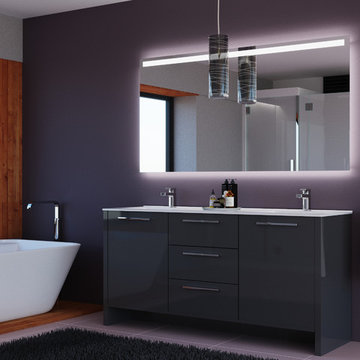
Perfectly meld modern functionality for today's busy households with the Nona washbasin. Double Sink solid surface washbasin's blend of minerals and resins ensures a long-lasting, easy-to-clean surface that is anti-bacterial and additive free. The cabinet offers ample storage within three drawers and two doors.
Made in Turkey
Soft Closing Drawer & Doors
Highest quality MDF/Wood veneer cabinet
Handmade metal door handle
Free Standing
Single hole faucet opening
Only minimal assembly is needed! (finished cabinet)

A small bathroom that meets all the needs of homeowners. In this bathroom we installed a shower, a toilet, we placed a cabinet and we hung a mirror what's more we installed lighting and took care of ventilation of the room.
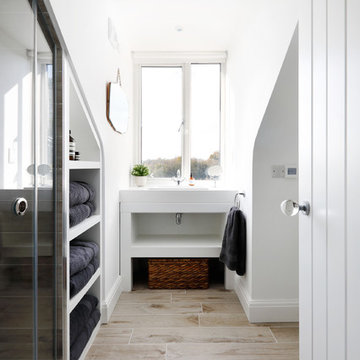
Emma Wood
Kleines Modernes Badezimmer En Suite in Dachschräge mit weißen Schränken, weißer Wandfarbe, Keramikboden, Laminat-Waschtisch, beigem Boden, Schiebetür-Duschabtrennung, offenen Schränken, Wandtoilette mit Spülkasten und Waschtischkonsole in Sussex
Kleines Modernes Badezimmer En Suite in Dachschräge mit weißen Schränken, weißer Wandfarbe, Keramikboden, Laminat-Waschtisch, beigem Boden, Schiebetür-Duschabtrennung, offenen Schränken, Wandtoilette mit Spülkasten und Waschtischkonsole in Sussex
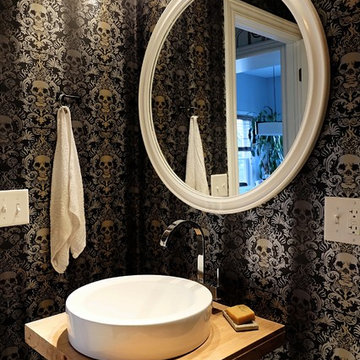
The mirror was a $20 find at a Habitat ReStore and the wall mount fixture is a ceiling fixture from Ikea. The towel rack is meant to emulate the kind found in a bowling alley. It's merely a drawer pull.
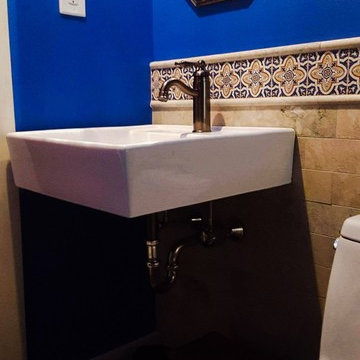
Kleines Mediterranes Badezimmer En Suite mit freistehender Badewanne, Toilette mit Aufsatzspülkasten, beigen Fliesen, Steinfliesen, blauer Wandfarbe, Keramikboden, Wandwaschbecken und braunem Boden in Bridgeport
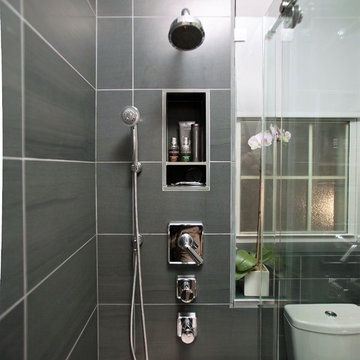
The old tub was removed to allow for a walk-in shower sheathed in stone, with a glass enclosure, a heated marble floor, fittings by Kallista from Ann Sacks, and Mirror Ball pendant by Tom Dixon. Accessories are by Waterworks. The wall-hung vanity was designed by LD Design and custom made in rift-cut white oak in grey stain.
In the bath, the plumbing fixtures are Kallista by Ann Sacks. The toilet is Toto. The accessories are by Waterworks. The wall light over mirror is by Nessen Lighting. The pendant fixture is by Tom Dixon.
Peter Paris Photography
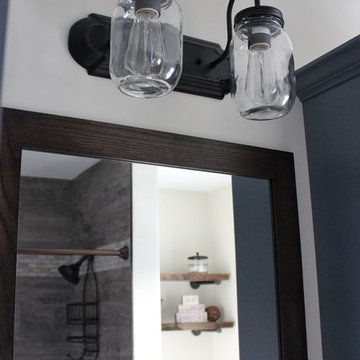
CDH Designs
15 East 4th St
Emporium, PA 15834
Kleines Country Badezimmer mit Schrankfronten im Shaker-Stil, grauen Schränken, Badewanne in Nische, Wandtoilette mit Spülkasten, beigen Fliesen, Porzellanfliesen, beiger Wandfarbe, Porzellan-Bodenfliesen, Unterbauwaschbecken und Quarzwerkstein-Waschtisch in Philadelphia
Kleines Country Badezimmer mit Schrankfronten im Shaker-Stil, grauen Schränken, Badewanne in Nische, Wandtoilette mit Spülkasten, beigen Fliesen, Porzellanfliesen, beiger Wandfarbe, Porzellan-Bodenfliesen, Unterbauwaschbecken und Quarzwerkstein-Waschtisch in Philadelphia
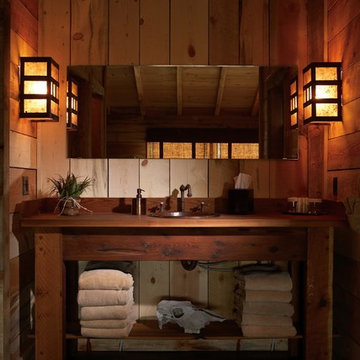
Kleines Uriges Duschbad mit offenen Schränken, dunklen Holzschränken, Einbauwaschbecken, Waschtisch aus Holz, dunklem Holzboden, brauner Wandfarbe und brauner Waschtischplatte in Denver
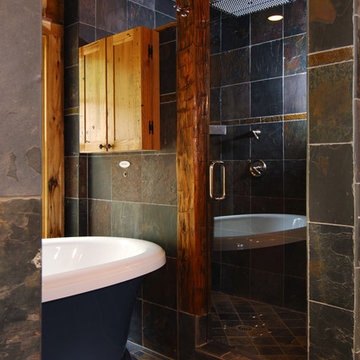
Kleines Uriges Badezimmer mit freistehender Badewanne, Duschnische, farbigen Fliesen und Schieferfliesen in Charlotte
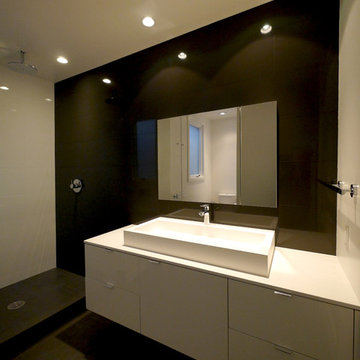
Simple finishes combined with the dark gray floor and glossy gray backslash tile make the small bathrooms feel spacious.
Photos: Couture Architecture
Construction: Building Alchemy
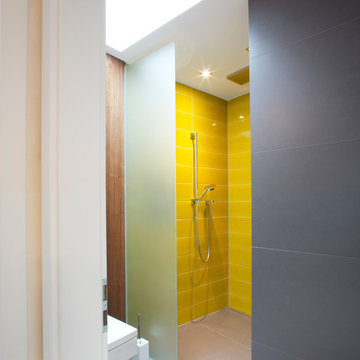
Harald Reusmann
Kleines Modernes Badezimmer mit gelben Fliesen, grauer Wandfarbe, Duschnische und Keramikfliesen in Essen
Kleines Modernes Badezimmer mit gelben Fliesen, grauer Wandfarbe, Duschnische und Keramikfliesen in Essen

Compact En-Suite design completed by Reflections | Studio that demonstrates that even the smallest of spaces can be transformed by correct use of products. Here we specified large format white tiles to give the room the appearance of a larger area and then wall mounted fittings to show more floor space aiding to the client requirement of a feeling of more space within the room.
Kleine Schwarze Badezimmer Ideen und Design
6