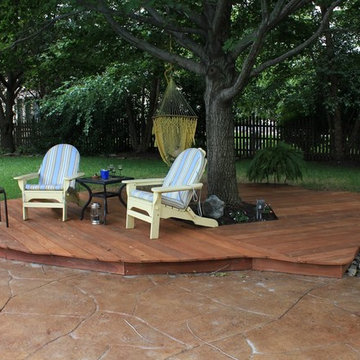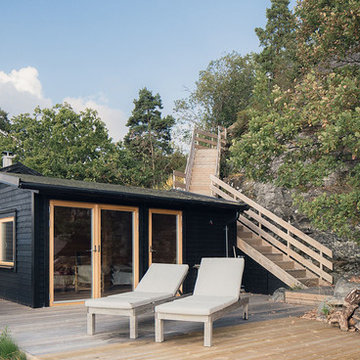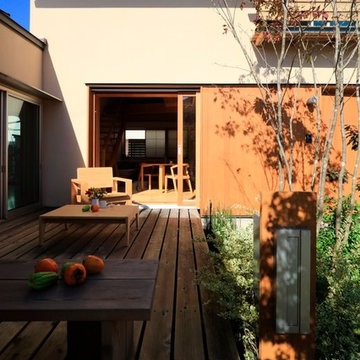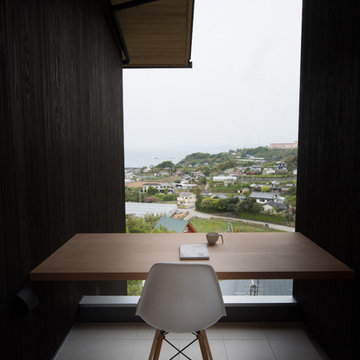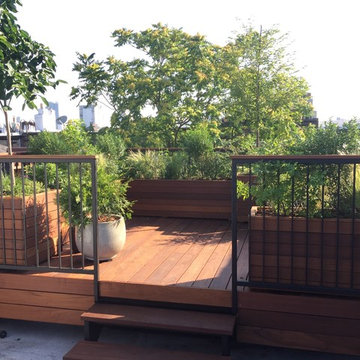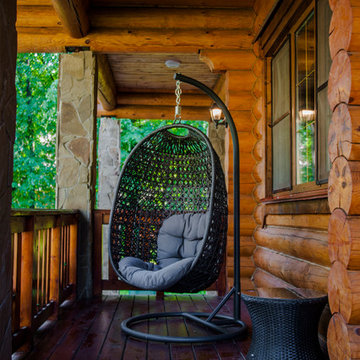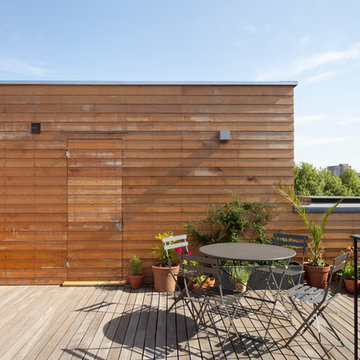Kleine Schwarze Terrassen Ideen und Design
Suche verfeinern:
Budget
Sortieren nach:Heute beliebt
81 – 100 von 737 Fotos
1 von 3
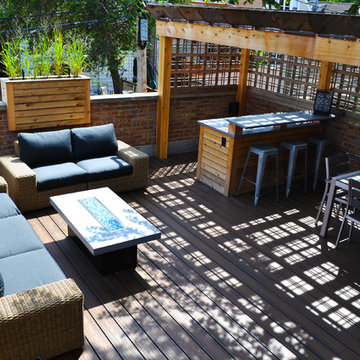
This outdoor room features a cedar pergola, light weight concrete counter tops, natural gas fed fire pit and outdoor furniture.
Kleine Klassische Terrasse mit Feuerstelle in Chicago
Kleine Klassische Terrasse mit Feuerstelle in Chicago
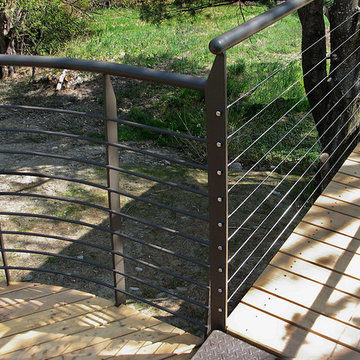
Photo-Caroline Bates
Kleine, Überdachte Moderne Terrasse hinter dem Haus in Sonstige
Kleine, Überdachte Moderne Terrasse hinter dem Haus in Sonstige
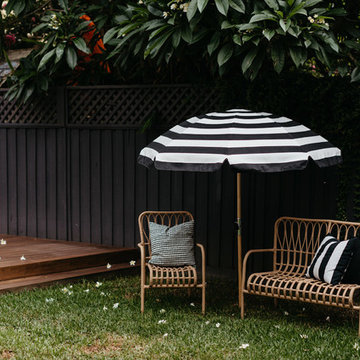
We created a monochromatic scheme in the backyard to pop against the lush greenery.
Kleine, Unbedeckte Maritime Terrasse neben dem Haus in Sydney
Kleine, Unbedeckte Maritime Terrasse neben dem Haus in Sydney
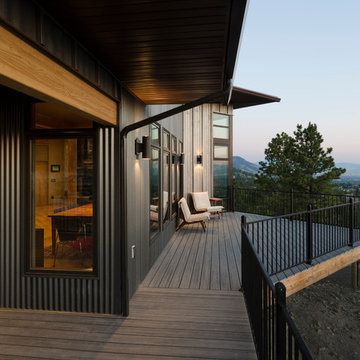
Photo Credit: John Reddy
Kleine, Überdachte Moderne Terrasse hinter dem Haus in Sonstige
Kleine, Überdachte Moderne Terrasse hinter dem Haus in Sonstige
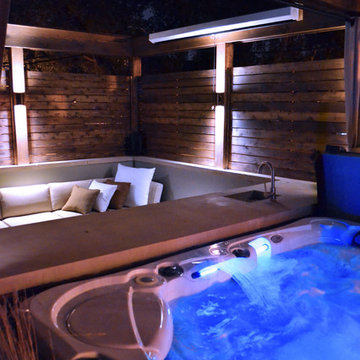
Hot Tub with Modern Pergola, Tropical Hardwood Decking and Fence Screening, Built-in Kitchen with Concrete countertop, Outdoor Seating, Lighting
Designed by Adam Miller
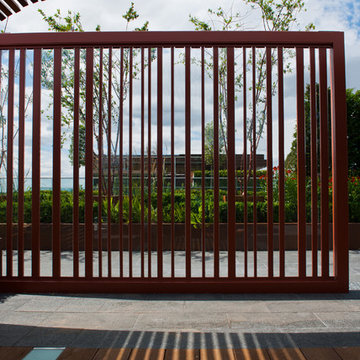
Chelsea Creek is the pinnacle of sophisticated living, these penthouse collection gardens, featuring stunning contemporary exteriors are London’s most elegant new dockside development, by St George Central London, they are due to be built in Autumn 2014
Following on from the success of her stunning contemporary Rooftop Garden at RHS Chelsea Flower Show 2012, Patricia Fox was commissioned by St George to design a series of rooftop gardens for their Penthouse Collection in London. Working alongside Tara Bernerd who has designed the interiors, and Broadway Malyon Architects, Patricia and her team have designed a series of London rooftop gardens, which although individually unique, have an underlying design thread, which runs throughout the whole series, providing a unified scheme across the development.
Inspiration was taken from both the architecture of the building, and from the interiors, and Aralia working as Landscape Architects developed a series of Mood Boards depicting materials, features, art and planting. This groundbreaking series of London rooftop gardens embraces the very latest in garden design, encompassing quality natural materials such as corten steel, granite and shot blasted glass, whilst introducing contemporary state of the art outdoor kitchens, outdoor fireplaces, water features and green walls. Garden Art also has a key focus within these London gardens, with the introduction of specially commissioned pieces for stone sculptures and unique glass art. The linear hard landscape design, with fluid rivers of under lit glass, relate beautifully to the linearity of the canals below.
The design for the soft landscaping schemes were challenging – the gardens needed to be relatively low maintenance, they needed to stand up to the harsh environment of a London rooftop location, whilst also still providing seasonality and all year interest. The planting scheme is linear, and highly contemporary in nature, evergreen planting provides all year structure and form, with warm rusts and burnt orange flower head’s providing a splash of seasonal colour, complementary to the features throughout.
Finally, an exquisite lighting scheme has been designed by Lighting IQ to define and enhance the rooftop spaces, and to provide beautiful night time lighting which provides the perfect ambiance for entertaining and relaxing in.
Aralia worked as Landscape Architects working within a multi-disciplinary consultant team which included Architects, Structural Engineers, Cost Consultants and a range of sub-contractors.
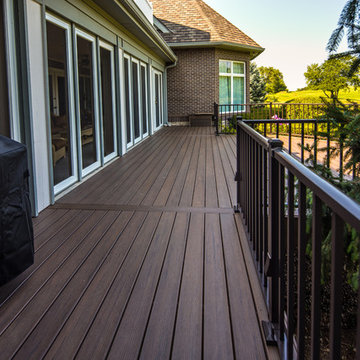
The project features the incorporation of chocolate Westbury® Aluminum railing and low-voltage LED post lights operable by remote control. A new roof and upper deck area were among other recent improvements made by Brad Van Weelden Co. to the home. Photo by Dylan Huey.
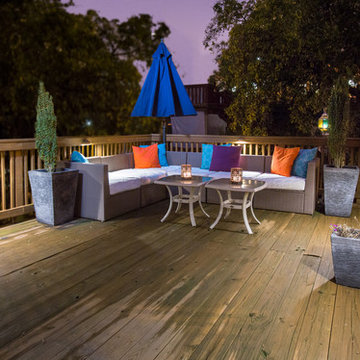
The addition of outdoor lighting on the deck transforms this space into a more useable expansion of the home. Perfect for entertaining.
Kleine Klassische Terrasse in Washington, D.C.
Kleine Klassische Terrasse in Washington, D.C.
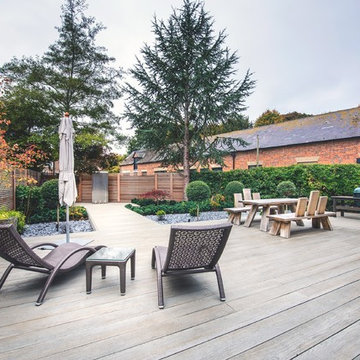
Designed by Jo Alderson Phillips @ Joanne Alderson Design, Built by Tom & the team at TS Landscapes & photographed by James Wilson @ JAW Photography
Unbedeckte, Kleine Moderne Terrasse hinter dem Haus mit Grillplatz in Oxfordshire
Unbedeckte, Kleine Moderne Terrasse hinter dem Haus mit Grillplatz in Oxfordshire
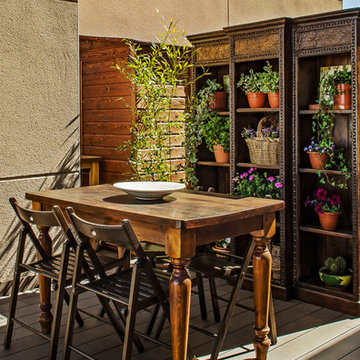
Trabajamos con un matrimonio y les realizamos una reforma integral, se tiró toda la tabiquería y se hizo una distribución completamente nueva.
El objetivo de nuestros clientes era dar la vuelta a la casa, las zonas más "públicas" (salón, comedor y cocina) estaban abajo y había que pasarlas arriba, y los dormitorios que estaban arriba había que ponerlos abajo. Con una terraza de 70 m2 y otra de 20 m2 había que crear varios ambientes al exterior teniendo en cuenta el clima de Madrid.
El edificio cuenta con un sistema de climatización muy poco eficiente al ser todo eléctrico, por lo que se desconectó la casa de la calefacción central y se instaló suelo radiante-refrescante con aerotermia con energía renovable, pasando de una calificación "E", a una "A".
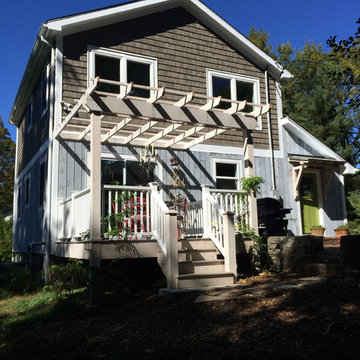
The lower level retained the original vertical siding while the new upper floor was clad in vinyl shakes and trim.
Colin Healy
Kleine Urige Pergola Terrasse neben dem Haus in New York
Kleine Urige Pergola Terrasse neben dem Haus in New York

Leigh Gronet
Kleine, Unbedeckte Moderne Terrasse neben dem Haus mit Kübelpflanzen in San Francisco
Kleine, Unbedeckte Moderne Terrasse neben dem Haus mit Kübelpflanzen in San Francisco
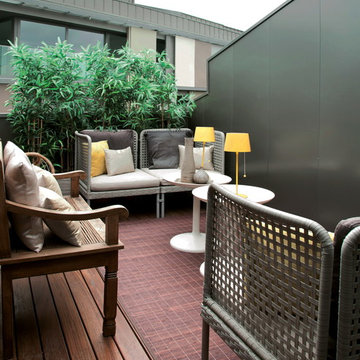
Savoy - Ulus
Kleine, Unbedeckte Moderne Dachterrasse im Dach in Sonstige
Kleine, Unbedeckte Moderne Dachterrasse im Dach in Sonstige
Kleine Schwarze Terrassen Ideen und Design
5
