Kleine Terrassen mit unterschiedlichen Geländermaterialien Ideen und Design
Suche verfeinern:
Budget
Sortieren nach:Heute beliebt
21 – 40 von 787 Fotos
1 von 3
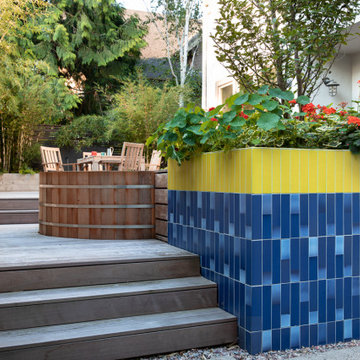
We converted an underused back yard into a modern outdoor living space. A bright tiled planter anchors an otherwise neutral space. The decking is ipe hardwood, the fence is stained cedar, and cast concrete with gravel adds texture at the fire pit. Photos copyright Laurie Black Photography.
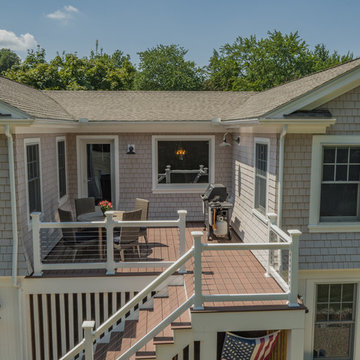
The cottage style exterior of this newly remodeled ranch in Connecticut, belies its transitional interior design. The exterior of the home features wood shingle siding along with pvc trim work, a gently flared beltline separates the main level from the walk out lower level at the rear. Also on the rear of the house where the addition is most prominent there is a cozy deck, with maintenance free cable railings, a quaint gravel patio, and a garden shed with its own patio and fire pit gathering area.
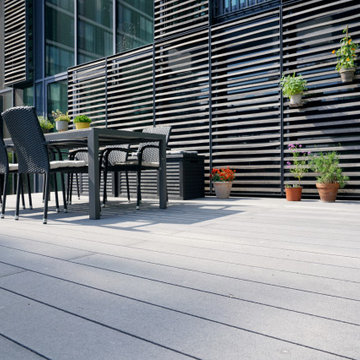
Seit Sommer 2020 können die Bewohner des Hauses Am Kaiserkai 3-7 das Wohnen am Wasser ganz privat auf der eigenen Terrasse mit Elbblick erleben.
Kleine, Unbedeckte Moderne Terrasse neben dem Haus, im Erdgeschoss mit Kübelpflanzen und Mix-Geländer in Hamburg
Kleine, Unbedeckte Moderne Terrasse neben dem Haus, im Erdgeschoss mit Kübelpflanzen und Mix-Geländer in Hamburg
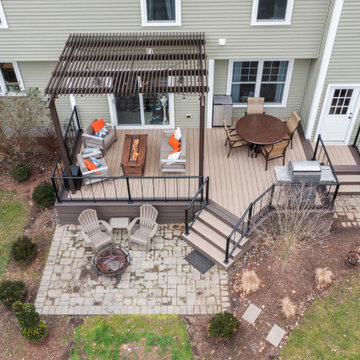
Kleine Klassische Pergola Terrasse hinter dem Haus, im Erdgeschoss mit Feuerstelle und Stahlgeländer in Philadelphia

Kleine, Überdachte Maritime Terrasse hinter dem Haus, in der 1. Etage mit Sichtschutz und Holzgeländer in Sonstige

2 level Trex deck, outdoor living and dining, zen fire pit, water feature, powder coated patterned steel screens, boulder seating. wood and steel screens, lighting.
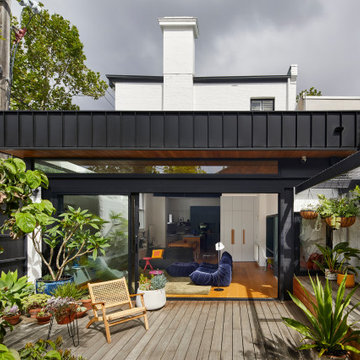
The existing courtyard was decontaminated and covered with decking and flagstone paving. The rear wall of the house opens up for indoor outdoor living.
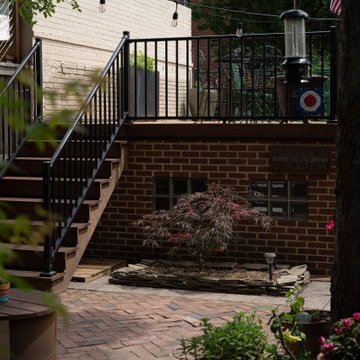
On this project, the client was looking to build a backyard parking pad to ease frustration over the endless search for city-parking spaces. Our team built an eclectic red brick 1.5 car garage with a rooftop deck featuring custom IPE deck tiles and a metal railing. Whether hosting a dinner party or enjoying a cup of coffee every morning, a rooftop deck is a necessity for city living.
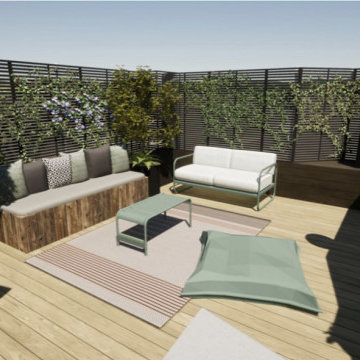
Travaux sur le toit terrasse d'un immeuble parisien :
- aménagement et habillage des mur
- pose de cumaru au sol avec éclairage d'ambiance au sol
- fabrication d'une cabane de rangement avec potager et petit coin cuisine pour les apéritifs dossier
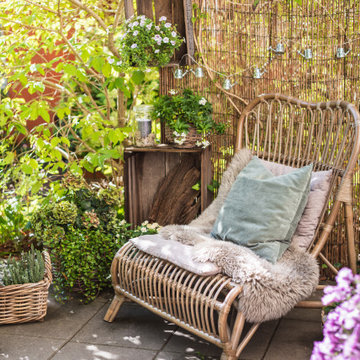
Eine gemütliche Sitzecke mit Decken, Kissen und Pflanzen im Außenbereich wurde geschaffen, um den goldenen Herbst in vollen Zügen genießen zu können.
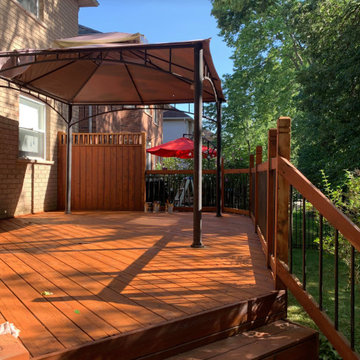
Washed, sanded and stained the deck to restore this outdoor living space. With a deck refresh it is more likely to last longer and get used more!
Kleine Moderne Terrasse hinter dem Haus, im Erdgeschoss mit Mix-Geländer in Toronto
Kleine Moderne Terrasse hinter dem Haus, im Erdgeschoss mit Mix-Geländer in Toronto
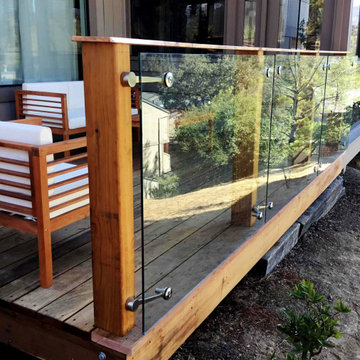
Glass railing on a small deck preserves light and the view.
Kleine Moderne Terrasse neben dem Haus, im Erdgeschoss mit Glasgeländer in San Francisco
Kleine Moderne Terrasse neben dem Haus, im Erdgeschoss mit Glasgeländer in San Francisco
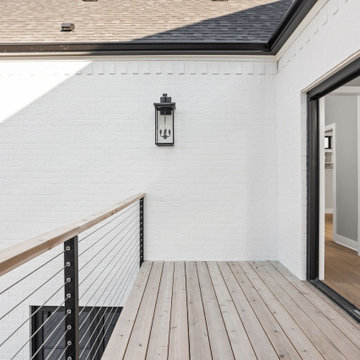
On suite deck to master bedroom with cable railing system
Kleine, Unbedeckte Moderne Dachterrasse in der 1. Etage mit Drahtgeländer in Indianapolis
Kleine, Unbedeckte Moderne Dachterrasse in der 1. Etage mit Drahtgeländer in Indianapolis
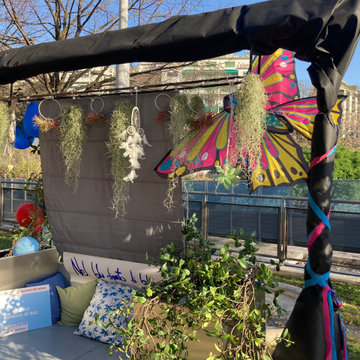
Kleine, Unbedeckte Moderne Terrasse im Innenhof, im Erdgeschoss mit Pflanzwand und Stahlgeländer in Turin
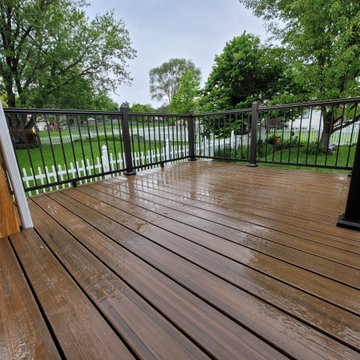
Trex composite in Toasted Sand with black aluminum hand rails
Kleine Moderne Terrasse hinter dem Haus, im Erdgeschoss mit Stahlgeländer in Omaha
Kleine Moderne Terrasse hinter dem Haus, im Erdgeschoss mit Stahlgeländer in Omaha
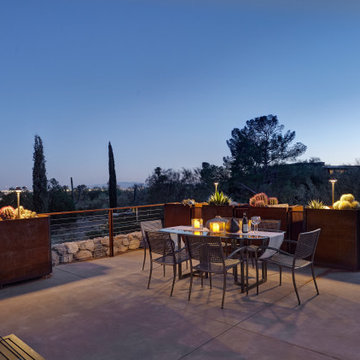
Tucson, Az 85718 city view. Key succulents are very low water and high impact and look great year around. steel frames with steel cabling and corten planters create a secure perimeter. Floating concrete deck that compliments the mid century modern architecture.
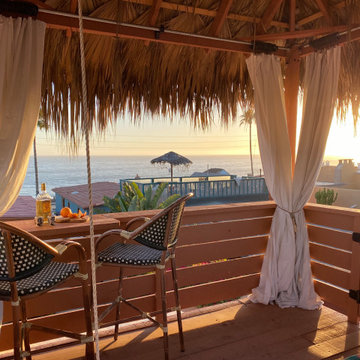
Charming modern European guest cottage with Spanish and moroccan influences located on the coast of Baja! This casita was designed with airbnb short stay guests in mind. The rooftop palapa is a perfect spot for gazing over the ocean while enjoying tequila from the barstools perched up to a drop leaf dining surface or taking a nap on the queen size bed swing!
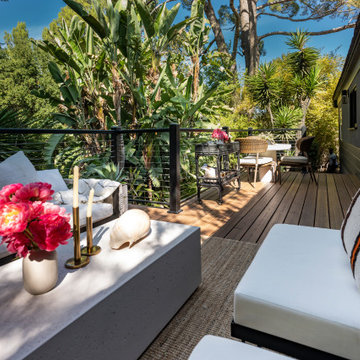
This backyard deck was featured on Celebrity IOU with the Property Brothers and features Envision Outdoor Living Products. The composite decking is Spiced Teak from our Distinction Collection. The deck railing is Textured Black A310 Aluminum Railing with Horizontal Cable infill.
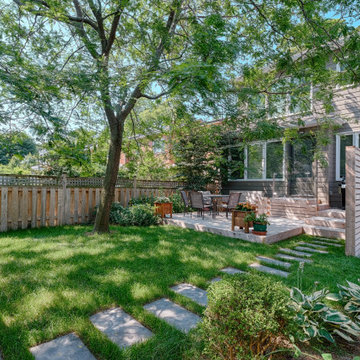
Kleine, Unbedeckte Klassische Terrasse hinter dem Haus, im Erdgeschoss mit Sichtschutz und Glasgeländer in Toronto
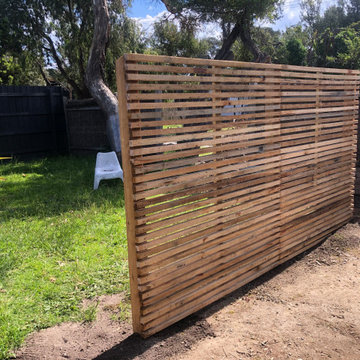
The client wanted to define the deck using hardwood timber battens. The screen provides privacy as well as aesthetic dimension to the decking.
Kleine, Unbedeckte Moderne Terrasse hinter dem Haus, im Erdgeschoss mit Sichtschutz und Holzgeländer in Melbourne
Kleine, Unbedeckte Moderne Terrasse hinter dem Haus, im Erdgeschoss mit Sichtschutz und Holzgeländer in Melbourne
Kleine Terrassen mit unterschiedlichen Geländermaterialien Ideen und Design
2