Kleine Wohnen mit grauem Boden Ideen und Design
Suche verfeinern:
Budget
Sortieren nach:Heute beliebt
1 – 20 von 3.648 Fotos
1 von 3

Dieses moderne Penthaus, das durch seine großzügigen Glasfassaden und weiten Terrassen den Rhein überblickt, beherbergt sehr gebildete, nett gebliebene und stilsichere Menschen und ist eines unserer beliebtesten Projekte.
Das Design dieses Penthauses stellt eine Mischung von minimalistischer Architektur und persönlichen Kunstwerken dar, die auf Reisen gesammelt wurden. So wurde eine harmonische Synergie von Funktionalität und Ästhetik erreicht, die diesem kompakten Raum seine Energie und Ausstrahlung verleiht!
Bei dem Konzept haben wir uns auf Lösungen konzentriert, die den Stauraum im Verborgenen halten und nahezu vollständig auf Türen verzichtet.
Der Durchgang zum Schlafzimmer ist mit vom Boden bis zur Decke reichenden, getäfelten Schränken ausgestattet, darunter 2 versteckte Soft-Close-Türen zu den Badezimmern. Türgriffe sind nicht Teil dieses Designs und das funktioniert perfekt!
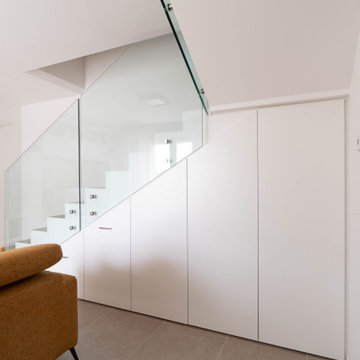
Kleine, Abgetrennte Moderne Bibliothek mit weißer Wandfarbe, Porzellan-Bodenfliesen, Multimediawand und grauem Boden in Sonstige

Our clients wanted a space where they could relax, play music and read. The room is compact and as professors, our clients enjoy to read. The challenge was to accommodate over 800 books, records and music. The space had not been touched since the 70’s with raw wood and bent shelves, the outcome of our renovation was a light, usable and comfortable space. Burnt oranges, blues, pinks and reds to bring is depth and warmth. Bespoke joinery was designed to accommodate new heating, security systems, tv and record players as well as all the books. Our clients are returning clients and are over the moon!
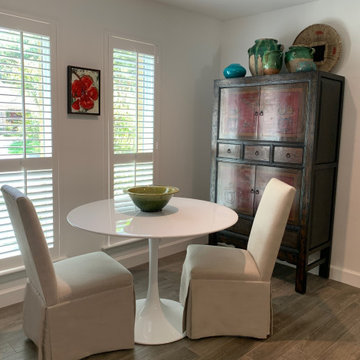
This small dining room was turned into an all-purpose room that includes a desk on one side and a breakfast nook on the other side. The homeowners enjoy sitting with a cup of coffee and watching the neighborhood walk by.
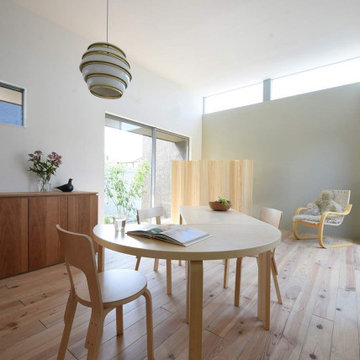
Case Study House #70 T House
高天井に配した連窓からの柔らかな光。
窓外に広がる青空と流れる雲もインテリアとして。
一面の塗壁がトーンを整え、より印象的な空間へ。
Kleines, Offenes Skandinavisches Wohnzimmer mit grauer Wandfarbe, hellem Holzboden, freistehendem TV und grauem Boden in Sonstige
Kleines, Offenes Skandinavisches Wohnzimmer mit grauer Wandfarbe, hellem Holzboden, freistehendem TV und grauem Boden in Sonstige

Small modern apartments benefit from a less is more design approach. To maximize space in this living room we used a rug with optical widening properties and wrapped a gallery wall around the seating area. Ottomans give extra seating when armchairs are too big for the space.

This Condo has been in the family since it was first built. And it was in desperate need of being renovated. The kitchen was isolated from the rest of the condo. The laundry space was an old pantry that was converted. We needed to open up the kitchen to living space to make the space feel larger. By changing the entrance to the first guest bedroom and turn in a den with a wonderful walk in owners closet.
Then we removed the old owners closet, adding that space to the guest bath to allow us to make the shower bigger. In addition giving the vanity more space.
The rest of the condo was updated. The master bath again was tight, but by removing walls and changing door swings we were able to make it functional and beautiful all that the same time.
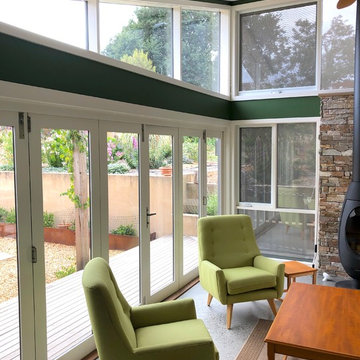
Light bright garden room addition.
Kleiner Moderner Wintergarten mit Betonboden, Kaminofen, Kaminumrandung aus Stein, normaler Decke und grauem Boden in Sonstige
Kleiner Moderner Wintergarten mit Betonboden, Kaminofen, Kaminumrandung aus Stein, normaler Decke und grauem Boden in Sonstige

Having a small child, loving to entertain and looking to declutter and kid-proof the gathering spaces of their home in the quaint village of Rockville Centre, Long Island, a stone’s throw from Manhattan, our client’s main objective was to have their living room and den transformed with a family friendly home makeover with mid-century modern tones boasting a formal, yet relaxed spirit
Stepping into the home we found their living room and den both architecturally well appointed yet in need of modern transitional furniture pieces and the pops of color our clients admired, as there was a substantial amount of cool, cold grays in the rooms.
Decor Aid designer Vivian C. approached the design and placement of the pieces sourced to be kid-friendly while remaining sophisticated and practical for entertaining.
“We played off of the clients love for blush pinks, mid-century modern and turquoise. We played with the use of gold and silver metals to mix it up.”
In the living room, we used the prominent bay window and its illuminating natural light as the main architectural focal point, while the fireplace and mantels soft white tone helped inform the minimalist color palette for which we styled the room around.
To add warmth to the living room we played off of the clients love for blush pinks and turquoise while elevating the room with flashes of gold and silver metallic pieces. For a sense of play and to tie the space together we punctuated the kid-friendly living room with an eclectic juxtaposition of colors and materials, from a beautifully patchworked geometric cowhide rug from All Modern, to a whimsical mirror placed over an unexpected, bold geometric credenza, to the blush velvet barrel chair and abstract blue watercolor pillows.
“When sourcing furniture and objects, we chose items that had rounded edges and were shatter proof as it was vital to keep each room’s decor childproof.” Vivian ads.
Their vision for the den remained chic, with comfort and practical functionality key to create an area for the young family to come together.
For the den, our main challenge was working around the pre-existing dark gray sectional sofa. To combat its chunkiness, we played off of the hues in the cubist framed prints placed above and focused on blue and orange accents which complement and play off of each other well. We selected orange storage ottomans in easy to clean, kid-friendly leather to maximize space and functionality. To personalize the appeal of the den we included black and white framed family photos. In the end, the result created a fun, relaxed space where our clients can enjoy family moments or watch a game while taking in the scenic view of their backyard.
For harmony between the rooms, the overall tone for each room is mid-century modern meets bold, yet classic contemporary through the use of mixed materials and fabrications including marble, stone, metals and plush velvet, creating a cozy yet sophisticated enough atmosphere for entertaining family and friends and raising a young children.
“The result od this family friendly room was really fantastic! Adding some greenery, more pillows and throws really made the space pop.” Vivian C. Decor Aid’s Designer
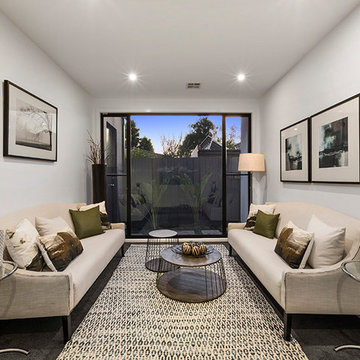
Living room layout and interior design
Kleines, Offenes Modernes Wohnzimmer mit weißer Wandfarbe und grauem Boden in Melbourne
Kleines, Offenes Modernes Wohnzimmer mit weißer Wandfarbe und grauem Boden in Melbourne
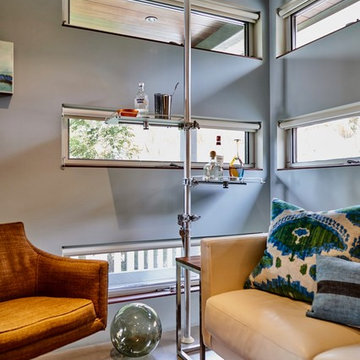
Maha Comianos
Kleines, Abgetrenntes Mid-Century Heimkino mit blauer Wandfarbe, Betonboden und grauem Boden in San Diego
Kleines, Abgetrenntes Mid-Century Heimkino mit blauer Wandfarbe, Betonboden und grauem Boden in San Diego
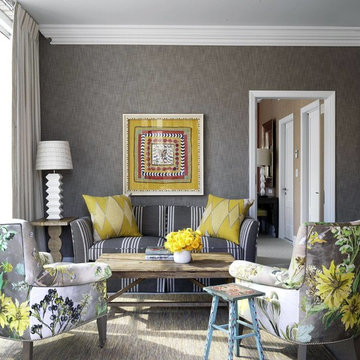
Divano in velluto stampato
Kleines, Abgetrenntes Klassisches Wohnzimmer mit Teppichboden, grauem Boden und grauer Wandfarbe in Rom
Kleines, Abgetrenntes Klassisches Wohnzimmer mit Teppichboden, grauem Boden und grauer Wandfarbe in Rom
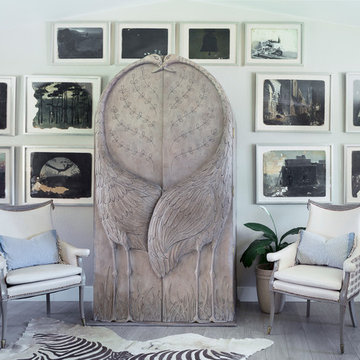
Living room seating area.
Kleines, Abgetrenntes, Repräsentatives, Fernseherloses Klassisches Wohnzimmer ohne Kamin mit grauer Wandfarbe, hellem Holzboden und grauem Boden in Denver
Kleines, Abgetrenntes, Repräsentatives, Fernseherloses Klassisches Wohnzimmer ohne Kamin mit grauer Wandfarbe, hellem Holzboden und grauem Boden in Denver
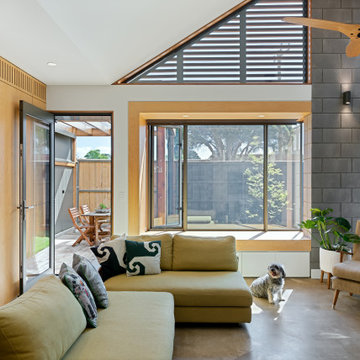
The Snug is a cosy, thermally efficient home for a couple of young professionals on a modest Coburg block. The brief called for a modest extension to the existing Californian bungalow that better connected the living spaces to the garden. The extension features a dynamic volume that reaches up to the sky to maximise north sun and natural light whilst the warm, classic material palette complements the landscape and provides longevity with a robust and beautiful finish.
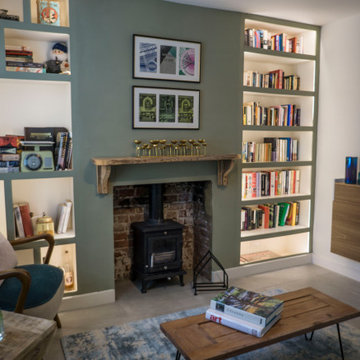
With hints of hygge decor, muted shades of green and blue give a snug, cosy feel to this coastal cottage.
The alcoves have been illuminated to add detail and create a relaxing atmosphere.
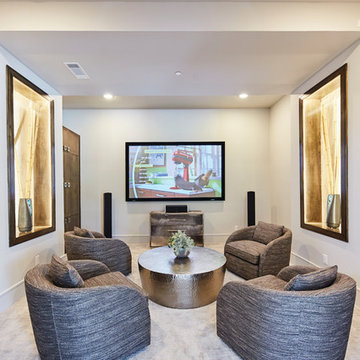
Kleines, Abgetrenntes Modernes Heimkino mit weißer Wandfarbe, Teppichboden, Leinwand und grauem Boden in Dallas
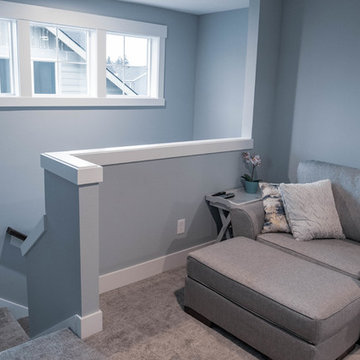
Kleines Uriges Wohnzimmer im Loft-Stil mit blauer Wandfarbe, Teppichboden, freistehendem TV und grauem Boden in Portland
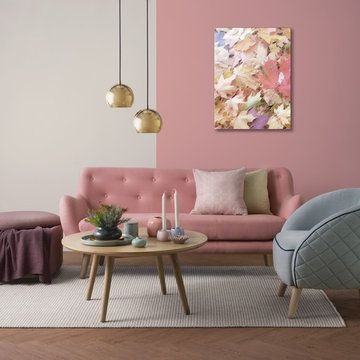
Kleines Mid-Century Wohnzimmer mit weißer Wandfarbe, Teppichboden, Kamin, gefliester Kaminumrandung und grauem Boden in Sydney

photo by Deborah Degraffenreid
Kleines, Fernseherloses Skandinavisches Wohnzimmer ohne Kamin, im Loft-Stil mit weißer Wandfarbe, Betonboden und grauem Boden in New York
Kleines, Fernseherloses Skandinavisches Wohnzimmer ohne Kamin, im Loft-Stil mit weißer Wandfarbe, Betonboden und grauem Boden in New York
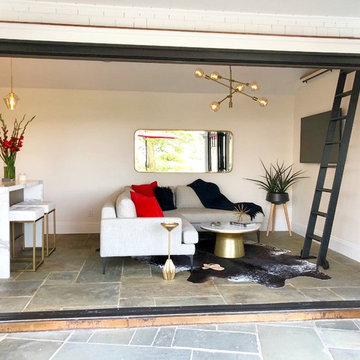
Kleines Modernes Wohnzimmer im Loft-Stil mit weißer Wandfarbe, TV-Wand und grauem Boden in New York
Kleine Wohnen mit grauem Boden Ideen und Design
1


