Kleine Wohnen mit Hausbar Ideen und Design
Suche verfeinern:
Budget
Sortieren nach:Heute beliebt
1 – 20 von 1.153 Fotos
1 von 3

Liadesign
Kleines, Offenes Modernes Wohnzimmer mit Hausbar, bunten Wänden, dunklem Holzboden und Multimediawand in Mailand
Kleines, Offenes Modernes Wohnzimmer mit Hausbar, bunten Wänden, dunklem Holzboden und Multimediawand in Mailand
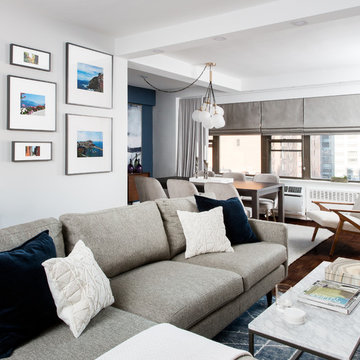
“Immediately upon seeing the space, I knew that we needed to create a narrative that allowed the design to control how you moved through the space,” reports Kimberly, senior interior designer.
After surveying each room and learning a bit more about their personal style, we started with the living room remodel. It was clear that the couple wanted to infuse mid-century modern into the design plan. Sourcing the Room & Board Jasper Sofa with its narrow arms and tapered legs, it offered the mid-century look, with the modern comfort the clients are used to. Velvet accent pillows from West Elm and Crate & Barrel add pops of colors but also a subtle touch of luxury, while framed pictures from the couple’s honeymoon personalize the space.
Moving to the dining room next, Kimberly decided to add a blue accent wall to emphasize the Horchow two piece Percussion framed art that was to be the focal point of the dining area. The Seno sideboard from Article perfectly accentuated the mid-century style the clients loved while providing much-needed storage space. The palette used throughout both rooms were very New York style, grays, blues, beiges, and whites, to add depth, Kimberly sourced decorative pieces in a mixture of different metals.
“The artwork above their bureau in the bedroom is photographs that her father took,”
Moving into the bedroom renovation, our designer made sure to continue to stick to the client’s style preference while once again creating a personalized, warm and comforting space by including the photographs taken by the client’s father. The Avery bed added texture and complimented the other colors in the room, while a hidden drawer at the foot pulls out for attached storage, which thrilled the clients. A deco-inspired Faceted mirror from West Elm was a perfect addition to the bedroom due to the illusion of space it provides. The result was a bedroom that was full of mid-century design, personality, and area so they can freely move around.
The project resulted in the form of a layered mid-century modern design with touches of luxury but a space that can not only be lived in but serves as an extension of the people who live there. Our designer was able to take a very narrowly shaped Manhattan apartment and revamp it into a spacious home that is great for sophisticated entertaining or comfortably lazy nights in.
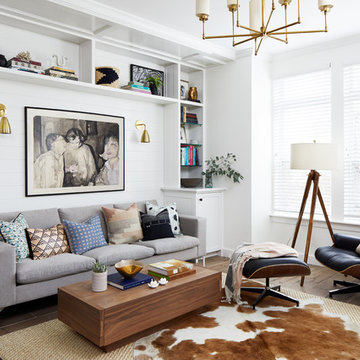
Photography: Stacy Zarin Goldberg
Kleines, Offenes Modernes Wohnzimmer mit Hausbar, weißer Wandfarbe, Porzellan-Bodenfliesen und braunem Boden in Washington, D.C.
Kleines, Offenes Modernes Wohnzimmer mit Hausbar, weißer Wandfarbe, Porzellan-Bodenfliesen und braunem Boden in Washington, D.C.
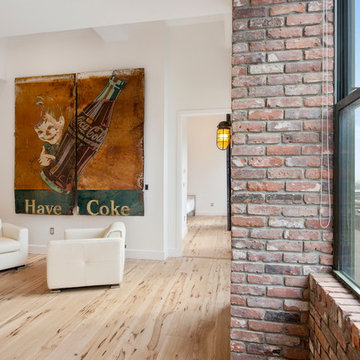
Kleines, Fernseherloses, Offenes Modernes Wohnzimmer mit Hausbar, Sperrholzboden, Kaminumrandung aus Backstein, braunem Boden und weißer Wandfarbe in New York

Alex Maguire Photography
Kleines, Abgetrenntes Klassisches Wohnzimmer mit Hausbar, blauer Wandfarbe, braunem Holzboden, Kamin, Kaminumrandung aus Stein, TV-Wand und braunem Boden in London
Kleines, Abgetrenntes Klassisches Wohnzimmer mit Hausbar, blauer Wandfarbe, braunem Holzboden, Kamin, Kaminumrandung aus Stein, TV-Wand und braunem Boden in London
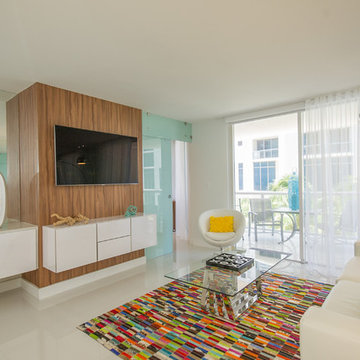
A Waylett Photography
Kleines, Offenes Modernes Wohnzimmer ohne Kamin mit Hausbar, weißer Wandfarbe, Porzellan-Bodenfliesen, TV-Wand und weißem Boden in Miami
Kleines, Offenes Modernes Wohnzimmer ohne Kamin mit Hausbar, weißer Wandfarbe, Porzellan-Bodenfliesen, TV-Wand und weißem Boden in Miami

The same shaker-style Grabill cabinetry was installed in the adjacent family room but stained in a rich dark tone to create variety in the home.
Tall cabinets flank the grand fireplace allowing it to be the focal point in the room. Light-toned stacked ledger stone was installed around the fireplace surround to contrast the dark-tone cabinets.
Open shelving was designed on each side to display the homeowner’s favorite belongings, while keeping this custom-made furniture piece from appearing to heavy and overbearing.
A sense of balance is created through this symmetrical design of these built-ins, allowing for an overall striking and polished design.
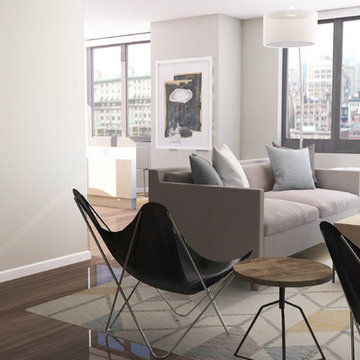
Anna Smith for Decorilla
Kleines, Offenes Retro Wohnzimmer ohne Kamin mit Hausbar, grauer Wandfarbe, braunem Holzboden und freistehendem TV in New York
Kleines, Offenes Retro Wohnzimmer ohne Kamin mit Hausbar, grauer Wandfarbe, braunem Holzboden und freistehendem TV in New York

The guesthouse of our Green Mountain Getaway follows the same recipe as the main house. With its soaring roof lines and large windows, it feels equally as integrated into the surrounding landscape.
Photo by: Nat Rea Photography
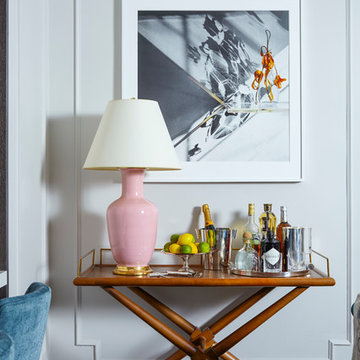
Alison Gootee, Studio D
Kleines, Offenes Klassisches Wohnzimmer mit Hausbar, grauer Wandfarbe, dunklem Holzboden, Kamin, Kaminumrandung aus Stein und TV-Wand in New York
Kleines, Offenes Klassisches Wohnzimmer mit Hausbar, grauer Wandfarbe, dunklem Holzboden, Kamin, Kaminumrandung aus Stein und TV-Wand in New York

Offenes, Kleines Maritimes Wohnzimmer mit weißer Wandfarbe, hellem Holzboden, TV-Wand, Hausbar, Kamin und Kaminumrandung aus Backstein in New York

Kleines, Offenes Skandinavisches Wohnzimmer in grau-weiß ohne Kamin mit TV-Wand, braunem Boden, Tapetendecke, Hausbar, grauer Wandfarbe und gebeiztem Holzboden in Sonstige

The centerpiece and focal point to this tiny home living room is the grand circular-shaped window which is actually two half-moon windows jointed together where the mango woof bartop is placed. This acts as a work and dining space. Hanging plants elevate the eye and draw it upward to the high ceilings. Colors are kept clean and bright to expand the space. The loveseat folds out into a sleeper and the ottoman/bench lifts to offer more storage. The round rug mirrors the window adding consistency. This tropical modern coastal Tiny Home is built on a trailer and is 8x24x14 feet. The blue exterior paint color is called cabana blue. The large circular window is quite the statement focal point for this how adding a ton of curb appeal. The round window is actually two round half-moon windows stuck together to form a circle. There is an indoor bar between the two windows to make the space more interactive and useful- important in a tiny home. There is also another interactive pass-through bar window on the deck leading to the kitchen making it essentially a wet bar. This window is mirrored with a second on the other side of the kitchen and the are actually repurposed french doors turned sideways. Even the front door is glass allowing for the maximum amount of light to brighten up this tiny home and make it feel spacious and open. This tiny home features a unique architectural design with curved ceiling beams and roofing, high vaulted ceilings, a tiled in shower with a skylight that points out over the tongue of the trailer saving space in the bathroom, and of course, the large bump-out circle window and awning window that provides dining spaces.
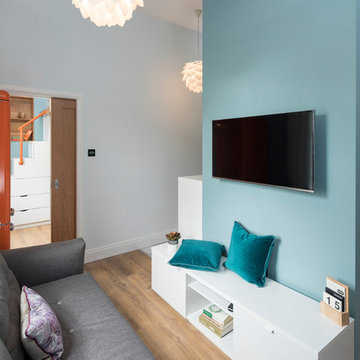
Kleines, Abgetrenntes Modernes Wohnzimmer mit Hausbar, blauer Wandfarbe, Laminat, TV-Wand und braunem Boden in Dublin
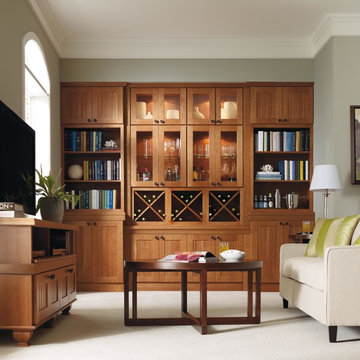
Create a place to display and access your favorite wine selections and glassware with cabinetry perfect for entertaining.
Martha Stewart Living Lily Pond Cherry cabinetry in Ground Nutmeg
Martha Stewart Living hardware in Soft Iron
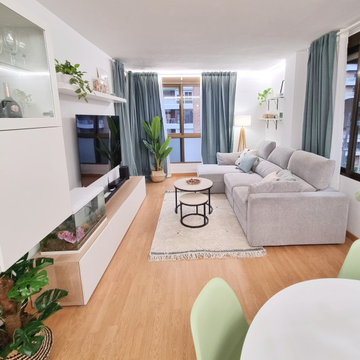
Kleines, Abgetrenntes Nordisches Wohnzimmer mit Hausbar, weißer Wandfarbe, Laminat, TV-Wand und braunem Boden in Barcelona
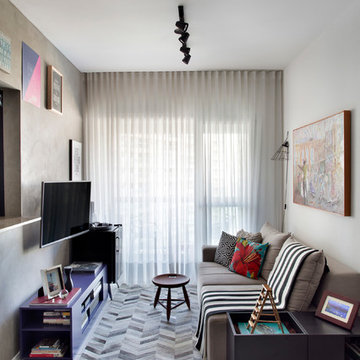
Kleines Modernes Wohnzimmer mit Hausbar, grauer Wandfarbe und TV-Wand in Sonstige
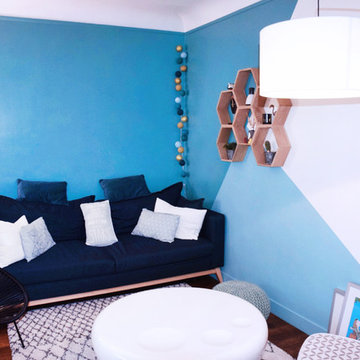
Aménagement & décoration d'une pièce à vivre avec cuisine ouverte.
Kleines, Offenes Modernes Wohnzimmer ohne Kamin mit blauer Wandfarbe, braunem Holzboden, freistehendem TV, braunem Boden und Hausbar in Paris
Kleines, Offenes Modernes Wohnzimmer ohne Kamin mit blauer Wandfarbe, braunem Holzboden, freistehendem TV, braunem Boden und Hausbar in Paris

The living room is the centerpiece for this farm animal chic apartment, blending urban, modern & rustic in a uniquely Dallas feel.
Photography by Anthony Ford Photography and Tourmaxx Real Estate Media

comfortable, welcoming, friends, fireplaces,
open Kitchen to Family room, remodeling,
Bucks, hearth, charm
Kleines, Offenes Klassisches Wohnzimmer mit Hausbar, blauer Wandfarbe und braunem Holzboden in Philadelphia
Kleines, Offenes Klassisches Wohnzimmer mit Hausbar, blauer Wandfarbe und braunem Holzboden in Philadelphia
Kleine Wohnen mit Hausbar Ideen und Design
1


