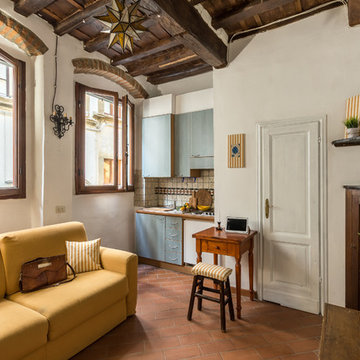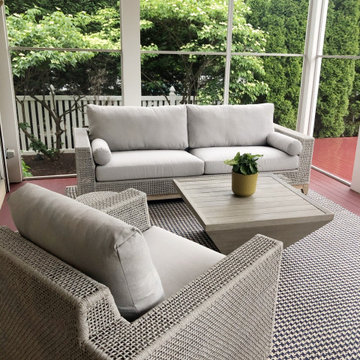Kleine Wohnen mit rotem Boden Ideen und Design
Suche verfeinern:
Budget
Sortieren nach:Heute beliebt
1 – 20 von 101 Fotos
1 von 3
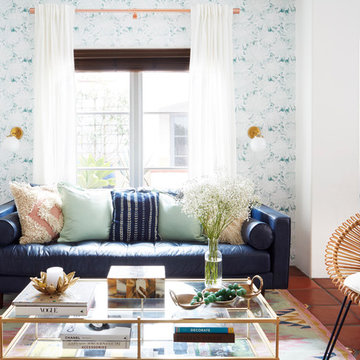
A dark, Spanish apartment gets a bright, colorful, modern makeover!
Photographer: Zeke Rueles
Kleines, Repräsentatives, Offenes Mid-Century Wohnzimmer mit Terrakottaboden, bunten Wänden und rotem Boden in Los Angeles
Kleines, Repräsentatives, Offenes Mid-Century Wohnzimmer mit Terrakottaboden, bunten Wänden und rotem Boden in Los Angeles

Liadesign
Kleine, Offene Retro Bibliothek mit bunten Wänden, Marmorboden, freistehendem TV und rotem Boden in Mailand
Kleine, Offene Retro Bibliothek mit bunten Wänden, Marmorboden, freistehendem TV und rotem Boden in Mailand
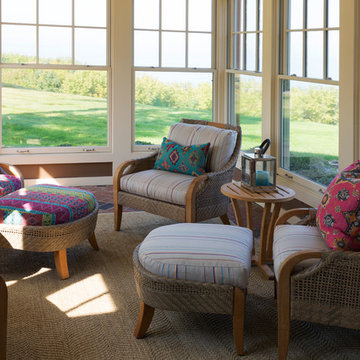
Kleiner Klassischer Wintergarten mit Backsteinboden und rotem Boden in Milwaukee
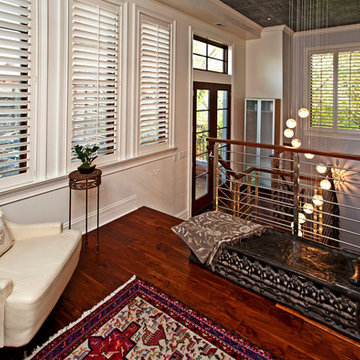
Kleines, Repräsentatives, Fernseherloses Industrial Wohnzimmer ohne Kamin, im Loft-Stil mit weißer Wandfarbe, dunklem Holzboden und rotem Boden in Chicago
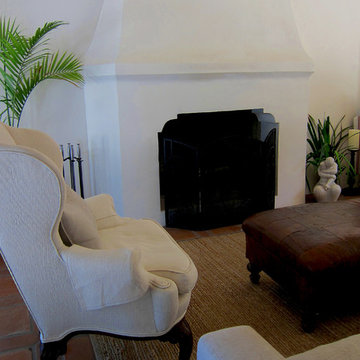
Design Consultant Jeff Doubét is the author of Creating Spanish Style Homes: Before & After – Techniques – Designs – Insights. The 240 page “Design Consultation in a Book” is now available. Please visit SantaBarbaraHomeDesigner.com for more info.
Jeff Doubét specializes in Santa Barbara style home and landscape designs. To learn more info about the variety of custom design services I offer, please visit SantaBarbaraHomeDesigner.com
Jeff Doubét is the Founder of Santa Barbara Home Design - a design studio based in Santa Barbara, California USA.
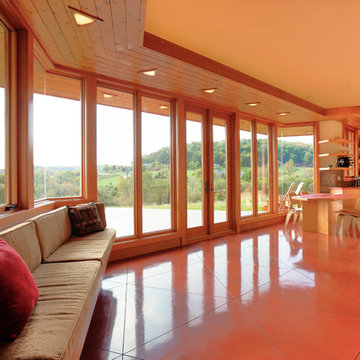
Ken Dahlin
Kleines, Offenes Mid-Century Wohnzimmer mit beiger Wandfarbe, Betonboden, Eckkamin, Kaminumrandung aus Stein und rotem Boden in Chicago
Kleines, Offenes Mid-Century Wohnzimmer mit beiger Wandfarbe, Betonboden, Eckkamin, Kaminumrandung aus Stein und rotem Boden in Chicago
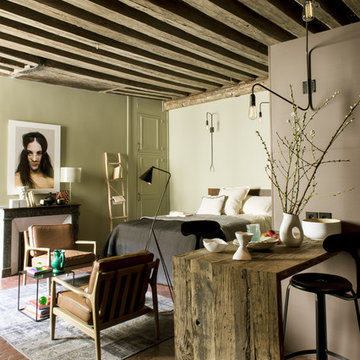
Kleines, Fernseherloses, Offenes Eklektisches Wohnzimmer mit grauer Wandfarbe, Terrakottaboden, rotem Boden, Kamin und Kaminumrandung aus Beton in Paris
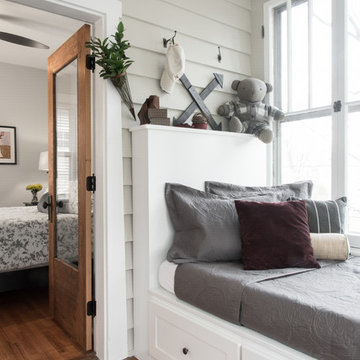
Anne Matheis
Kleiner Shabby-Chic Wintergarten mit braunem Holzboden und rotem Boden in St. Louis
Kleiner Shabby-Chic Wintergarten mit braunem Holzboden und rotem Boden in St. Louis
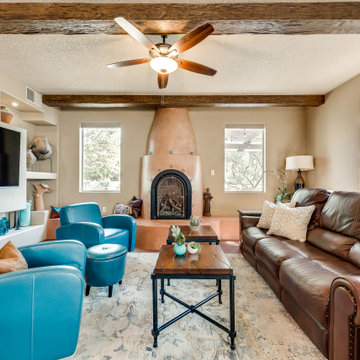
This is a living room space that has been remodeled with a kiva and banco to replace an outdated fireplace, a built in entertainment center, faux wood beams and herringbone brick floors. It was staged with leather, rustic wood and wrought iron furnishings and then softened with a wool area rug.
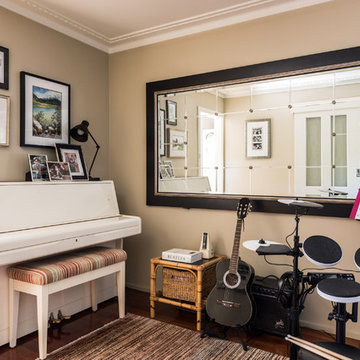
Don't hide your musical members in the basement! As long as the drums can be plugged into headphones, get them out and encourage musicality in the family!
Photo credit: May Photography
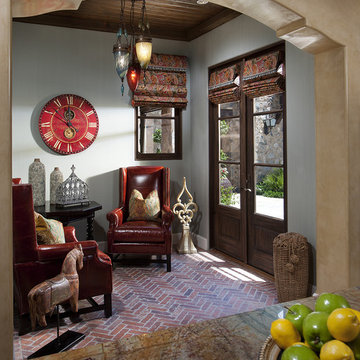
Photography By Dino Tonn
Kleines Mediterranes Wohnzimmer mit Backsteinboden, grauer Wandfarbe und rotem Boden in Phoenix
Kleines Mediterranes Wohnzimmer mit Backsteinboden, grauer Wandfarbe und rotem Boden in Phoenix
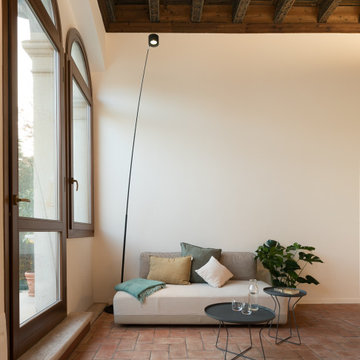
Sanpei di Davide Groppi, dettaglio illuminazione serale.
Kleines Modernes Wohnzimmer mit weißer Wandfarbe, Backsteinboden, rotem Boden und Kassettendecke in Sonstige
Kleines Modernes Wohnzimmer mit weißer Wandfarbe, Backsteinboden, rotem Boden und Kassettendecke in Sonstige
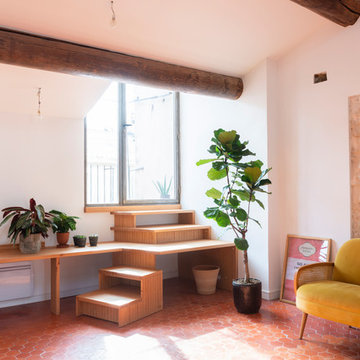
La Lanterne - la sensation de bien-être à habiter Rénovation complète d’un appartement marseillais du centre-ville avec une approche très singulière et inédite « d'architecte artisan ». Le processus de conception est in situ, et « menuisé main », afin de proposer un habitat transparent et qui fait la part belle au bois! Situé au quatrième et dernier étage d'un immeuble de type « trois fenêtres » en façade sur rue, 60m2 acquis sous la forme très fragmentée d'anciennes chambres de bonnes et débarras sous pente, cette situation à permis de délester les cloisons avec comme pari majeur de placer les pièces d'eau les plus intimes, au cœur d'une « maison » voulue traversante et transparente. Les pièces d'eau sont devenues comme un petit pavillon « lanterne » à la fois discret bien que central, aux parois translucides orientées sur chacune des pièces qu'il contribue à définir, agrandir et éclairer : • entrée avec sa buanderie cachée, • bibliothèque pour la pièce à vivre • grande chambre transformable en deux • mezzanine au plus près des anciens mâts de bateau devenus les poutres et l'âme de la toiture et du plafond. • cage d’escalier devenue elle aussi paroi translucide pour intégrer le puit de lumière naturelle. Et la terrasse, surélevée d'un mètre par rapport à l'ensemble, au lieu d'en être coupée, lui donne, en contrepoint des hauteurs sous pente, une sensation « cosy » de contenance. Tout le travail sur mesure en bois a été « menuisé » in situ par l’architecte-artisan lui-même (pratique autodidacte grâce à son collectif d’architectes làBO et son père menuisier). Au résultat : la sédimentation, la sculpture progressive voire même le « jardinage » d'un véritable lieu, plutôt que la « livraison » d'un espace préconçu. Le lieu conçu non seulement de façon très visuelle, mais aussi très hospitalière pour accueillir et marier les présences des corps, des volumes, des matières et des lumières : la pierre naturelle du mur maître, le bois vieilli des poutres, les tomettes au sol, l’acier, le verre, le polycarbonate, le sycomore et le hêtre.
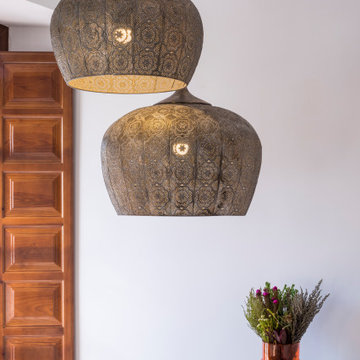
Kleines, Fernseherloses, Offenes Mediterranes Wohnzimmer ohne Kamin mit weißer Wandfarbe, Keramikboden und rotem Boden in Sonstige
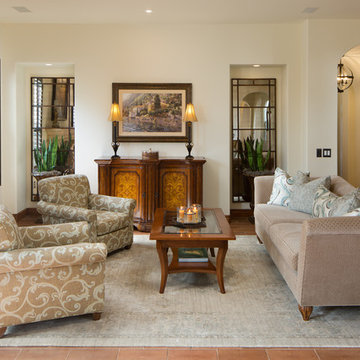
This furniture was reused and some recovered from a past house. The area rug is the antique washed look. We removed existing bookshelves in the 2 alcoves and replaced them with antiqued mirrors to open the space up.
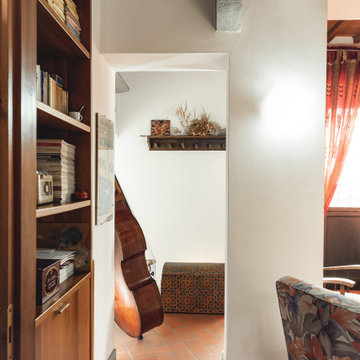
Committente: Studio Immobiliare GR Firenze. Ripresa fotografica: impiego obiettivo 24mm su pieno formato; macchina su treppiedi con allineamento ortogonale dell'inquadratura; impiego luce naturale esistente con l'ausilio di luci flash e luci continue 5400°K. Post-produzione: aggiustamenti base immagine; fusione manuale di livelli con differente esposizione per produrre un'immagine ad alto intervallo dinamico ma realistica; rimozione elementi di disturbo. Obiettivo commerciale: realizzazione fotografie di complemento ad annunci su siti web agenzia immobiliare; pubblicità su social network; pubblicità a stampa (principalmente volantini e pieghevoli).
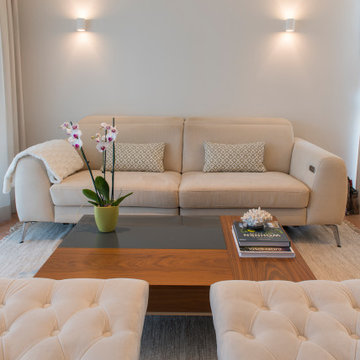
Bilder: Klaus Kurz
Kleines, Offenes Modernes Wohnzimmer mit beiger Wandfarbe, Terrakottaboden, Multimediawand und rotem Boden in München
Kleines, Offenes Modernes Wohnzimmer mit beiger Wandfarbe, Terrakottaboden, Multimediawand und rotem Boden in München
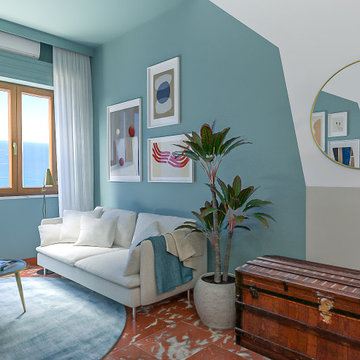
Liadesign
Kleine, Offene Retro Bibliothek mit bunten Wänden, Marmorboden, freistehendem TV und rotem Boden in Mailand
Kleine, Offene Retro Bibliothek mit bunten Wänden, Marmorboden, freistehendem TV und rotem Boden in Mailand
Kleine Wohnen mit rotem Boden Ideen und Design
1



