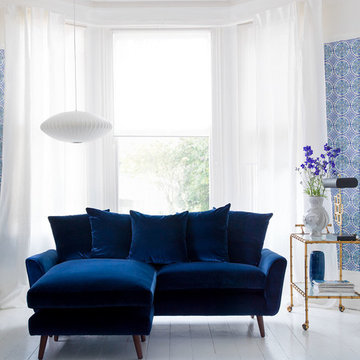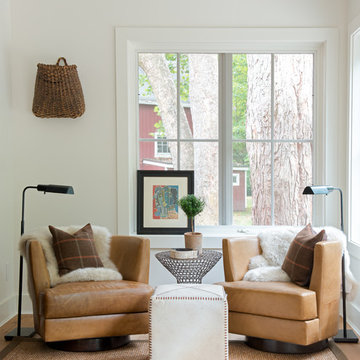Kleine Wohnzimmer Ideen und Design
Suche verfeinern:
Budget
Sortieren nach:Heute beliebt
21 – 40 von 9.705 Fotos
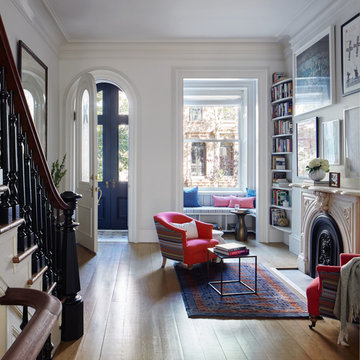
Kleines, Repräsentatives, Fernseherloses, Offenes Eklektisches Wohnzimmer mit Kamin, braunem Boden, weißer Wandfarbe, hellem Holzboden und verputzter Kaminumrandung in New York
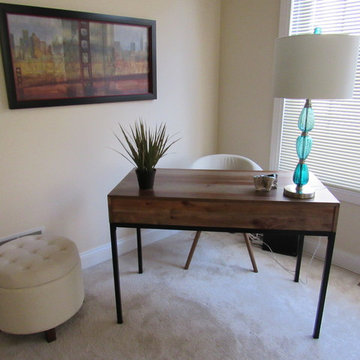
Small table accessible from the main living area, perfect way to fill a corner.
Kleines, Fernseherloses, Abgetrenntes Modernes Wohnzimmer ohne Kamin mit Teppichboden, beigem Boden und beiger Wandfarbe in Philadelphia
Kleines, Fernseherloses, Abgetrenntes Modernes Wohnzimmer ohne Kamin mit Teppichboden, beigem Boden und beiger Wandfarbe in Philadelphia
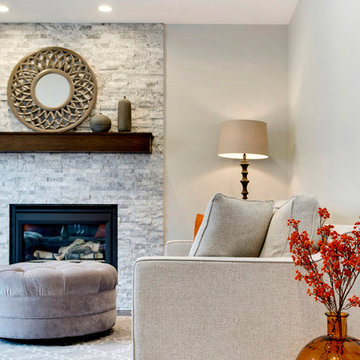
A once dark family room is given a makeover with a more contemporary fireplace and new bespoke furniture in neutral tones with a pop of orange accents.
Photo: Zoon Media
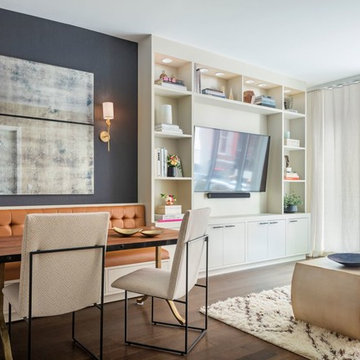
Kleines, Offenes Klassisches Wohnzimmer ohne Kamin mit weißer Wandfarbe, dunklem Holzboden, Multimediawand und braunem Boden in New York
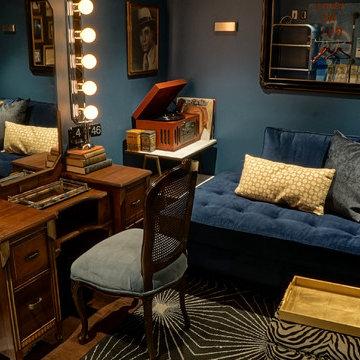
IF YOU CAN MAKE IT HERE...
more photos at http://www.kylacoburndesigns.com/uptown-downtown-nbc-jimmy-fallon-dressing-room
A nostalgic visit to NBC’s home in New York that captures both the luxury of the Upper East Side and the scrappier, edgier feel of downtown. A vintage vinyl collection is the soundtrack for putting your feet up on deep blue velvet couches surrounded by images of NBC icons, while graffiti, rock show posters, and custom steel shelves (made from salvaged street signs) remind you of the years you spent couch-surfing and hitting clubs downtown.
“My favorite things are the clock with numbers that flip like the train schedule boards at Grand Central Station, casting Lorne Michaels as Picasso’s 'Art Dealer',…and tagging the graffiti wall with ‘Gary’ - the name of Jimmy’s dog” - Kyla
Deep Dive Design Notes Lorne Michaels as Picasso’s “Portrait of An Art Dealer”; Steve Higgins “Pageboy” photo; Jimmy Fallon’s dog “Gary” graffiti tag; Barry Manilow Vintage Vinyl, Stieve Martin as seated wise-guy, & original paintings by Kyla Coburn
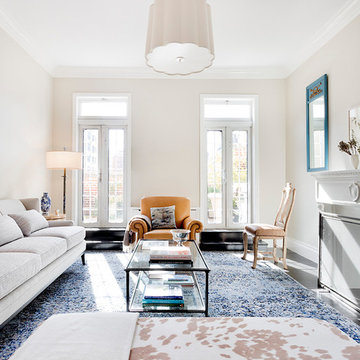
950 sq. ft. gut renovation of a pre-war NYC apartment to add a half-bath and guest bedroom.
Kleines, Offenes Klassisches Wohnzimmer mit beiger Wandfarbe, dunklem Holzboden, Kamin und verputzter Kaminumrandung in New York
Kleines, Offenes Klassisches Wohnzimmer mit beiger Wandfarbe, dunklem Holzboden, Kamin und verputzter Kaminumrandung in New York
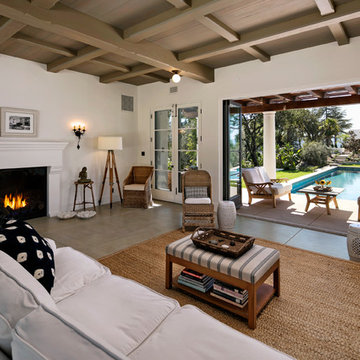
New construction casita with heavy timbered ceiling, fireplace, wrought iron fixtures, and polished concrete floors
Photo by: Jim Bartsch
Kleines, Offenes Mediterranes Wohnzimmer mit weißer Wandfarbe, Betonboden, Kamin und verputzter Kaminumrandung in Los Angeles
Kleines, Offenes Mediterranes Wohnzimmer mit weißer Wandfarbe, Betonboden, Kamin und verputzter Kaminumrandung in Los Angeles

Relatives spending the weekend? Daughter moving back in? Could you use a spare bedroom for surprise visitors? Here’s an idea that can accommodate that occasional guest while maintaining your distance: Add a studio apartment above your garage.
Studio apartments are often called mother-in-law apartments, perhaps because they add a degree of privacy. They have their own kitchen, living room and bath. Often they feature a Murphy bed. With appliances designed for micro homes becoming more popular it’s easier than ever to plan for and build a studio apartment.
Rick Jacobson began this project with a large garage, capable of parking a truck and SUV, and storing everything from bikes to snowthrowers. Then he added a 500+ square foot apartment above the garage.
Guests are welcome to the apartment with a private entrance inside a fence. Once inside, the apartment’s open design floods it with daylight from two large skylights and energy-efficient Marvin double hung windows. A gas fireplace below a 42-inch HD TV creates a great entertainment center. It’s all framed with rough-cut black granite, giving the whole apartment a distinctive look. Notice the ¾ inch thick tongue in grove solid oak flooring – the perfect accent to the grey and white interior design.
The kitchen features a gas range with outdoor-vented hood, and a space-saving refrigerator and freezer. The custom kitchen backsplash was built using 3 X 10 inch gray subway glass tile. Black granite countertops can be found in the kitchen and bath, and both featuring under mounted sinks.
The full ¾ bath features a glass-enclosed walk-in shower with 4 x 12 inch ceramic subway tiles arranged in a vertical pattern for a unique look. 6 x 24 inch gray porcelain floor tiles were used in the bath.
A full-sized murphy bed folds out of the wall cabinet, offering a great view of the fireplace and HD TV. On either side of the bed, 3 built-in closets and 2 cabinets provide ample storage space. And a coffee table easily converts to a laptop computer workspace for traveling professionals or FaceBook check-ins.
The result: An addition that has already proved to be a worthy investment, with the ability to host family and friends while appreciating the property’s value.
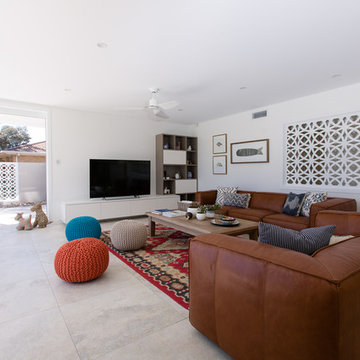
Elouise Van Riet-Gray
Kleines, Offenes Modernes Wohnzimmer mit weißer Wandfarbe, Keramikboden und freistehendem TV in Sonstige
Kleines, Offenes Modernes Wohnzimmer mit weißer Wandfarbe, Keramikboden und freistehendem TV in Sonstige
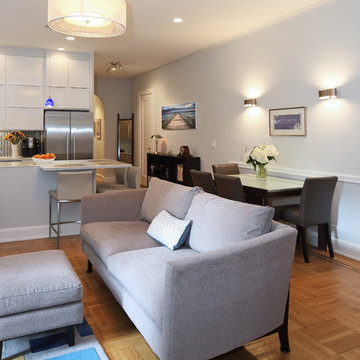
Susan Fisher Photography
In opening up the Kitchen to the rest of the apartment we created an open plan in a small pre-war NYC apartment.
Kleines, Offenes Modernes Wohnzimmer mit blauer Wandfarbe, braunem Holzboden und TV-Wand in New York
Kleines, Offenes Modernes Wohnzimmer mit blauer Wandfarbe, braunem Holzboden und TV-Wand in New York

The guesthouse of our Green Mountain Getaway follows the same recipe as the main house. With its soaring roof lines and large windows, it feels equally as integrated into the surrounding landscape.
Photo by: Nat Rea Photography
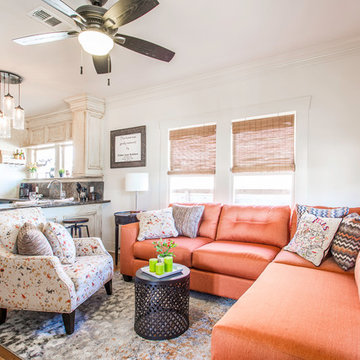
Kleines, Repräsentatives, Offenes Klassisches Wohnzimmer mit weißer Wandfarbe und hellem Holzboden in Houston
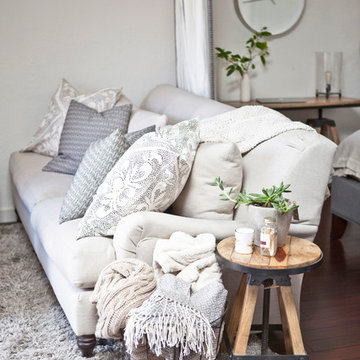
Kristen Vincent Photography
Kleines, Offenes Maritimes Wohnzimmer mit weißer Wandfarbe und dunklem Holzboden in San Diego
Kleines, Offenes Maritimes Wohnzimmer mit weißer Wandfarbe und dunklem Holzboden in San Diego
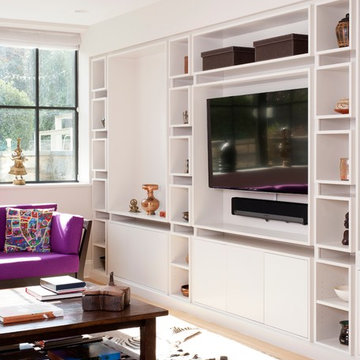
Stacy Zarin Goldberg
Kleines, Abgetrenntes Modernes Wohnzimmer mit weißer Wandfarbe, hellem Holzboden und Multimediawand in Washington, D.C.
Kleines, Abgetrenntes Modernes Wohnzimmer mit weißer Wandfarbe, hellem Holzboden und Multimediawand in Washington, D.C.
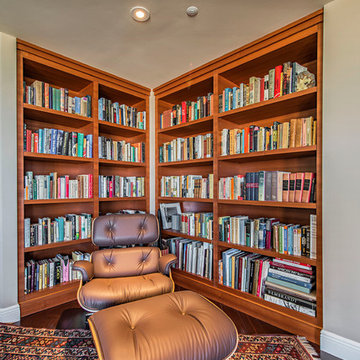
This den features built in bookcases with the clients collection of books they've collected over the years. A touch of mid-century modern was added to the space with the Eames lounge chair and ottoman upholstered in leather. A geometric area rug gives this space a sense of world travels.

OVERVIEW
Set into a mature Boston area neighborhood, this sophisticated 2900SF home offers efficient use of space, expression through form, and myriad of green features.
MULTI-GENERATIONAL LIVING
Designed to accommodate three family generations, paired living spaces on the first and second levels are architecturally expressed on the facade by window systems that wrap the front corners of the house. Included are two kitchens, two living areas, an office for two, and two master suites.
CURB APPEAL
The home includes both modern form and materials, using durable cedar and through-colored fiber cement siding, permeable parking with an electric charging station, and an acrylic overhang to shelter foot traffic from rain.
FEATURE STAIR
An open stair with resin treads and glass rails winds from the basement to the third floor, channeling natural light through all the home’s levels.
LEVEL ONE
The first floor kitchen opens to the living and dining space, offering a grand piano and wall of south facing glass. A master suite and private ‘home office for two’ complete the level.
LEVEL TWO
The second floor includes another open concept living, dining, and kitchen space, with kitchen sink views over the green roof. A full bath, bedroom and reading nook are perfect for the children.
LEVEL THREE
The third floor provides the second master suite, with separate sink and wardrobe area, plus a private roofdeck.
ENERGY
The super insulated home features air-tight construction, continuous exterior insulation, and triple-glazed windows. The walls and basement feature foam-free cavity & exterior insulation. On the rooftop, a solar electric system helps offset energy consumption.
WATER
Cisterns capture stormwater and connect to a drip irrigation system. Inside the home, consumption is limited with high efficiency fixtures and appliances.
TEAM
Architecture & Mechanical Design – ZeroEnergy Design
Contractor – Aedi Construction
Photos – Eric Roth Photography

Casey Dunn
Kleines, Offenes Country Wohnzimmer mit Kaminofen, weißer Wandfarbe und hellem Holzboden in Austin
Kleines, Offenes Country Wohnzimmer mit Kaminofen, weißer Wandfarbe und hellem Holzboden in Austin
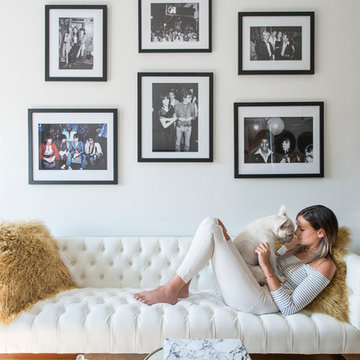
Fashion blogger Danielle Bernstein's (We Wore What) NYC loft makeover to celebrate Z Gallerie's new Small Spaces Collection.
R. Kimbrough Photography
Kleine Wohnzimmer Ideen und Design
2
