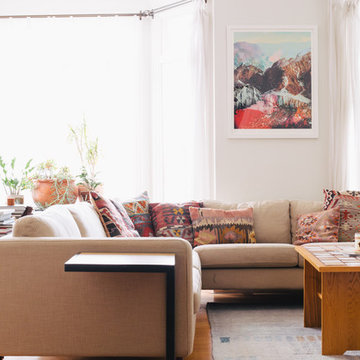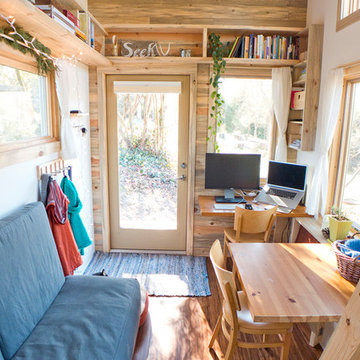Kleine Wohnzimmer Ideen und Design
Suche verfeinern:
Budget
Sortieren nach:Heute beliebt
41 – 60 von 11.149 Fotos
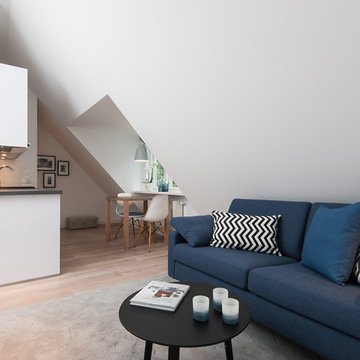
Nicole Mai Westendorf
Kleines, Fernseherloses Nordisches Wohnzimmer ohne Kamin mit weißer Wandfarbe und braunem Holzboden in Sonstige
Kleines, Fernseherloses Nordisches Wohnzimmer ohne Kamin mit weißer Wandfarbe und braunem Holzboden in Sonstige
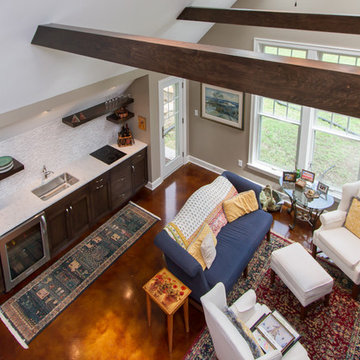
Small kitchenette with stained cabinets and floating shelves
Photos by Brynn Burns Photography
Kleines Modernes Wohnzimmer in Tampa
Kleines Modernes Wohnzimmer in Tampa
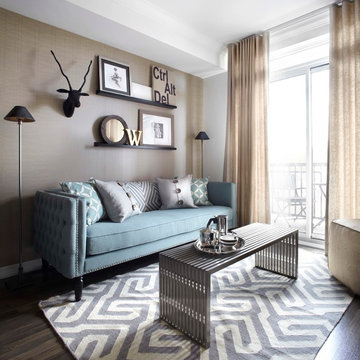
A pale blue tufted sofa sits on a patterned area carpet, with a chrome coffee table bench, gold drapery and photo gallery wall above.
Kleines, Offenes Modernes Wohnzimmer mit beiger Wandfarbe, dunklem Holzboden und braunem Boden in Toronto
Kleines, Offenes Modernes Wohnzimmer mit beiger Wandfarbe, dunklem Holzboden und braunem Boden in Toronto
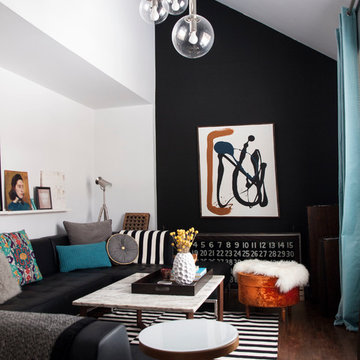
Sarah D Brown
Kleines Modernes Wohnzimmer mit schwarzer Wandfarbe und dunklem Holzboden in Montreal
Kleines Modernes Wohnzimmer mit schwarzer Wandfarbe und dunklem Holzboden in Montreal
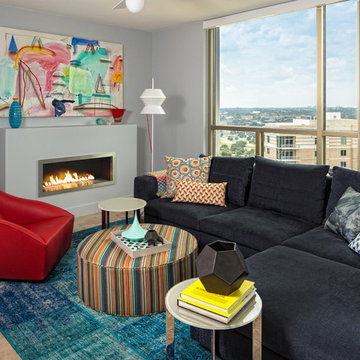
Kleines, Offenes, Fernseherloses Modernes Wohnzimmer mit grauer Wandfarbe, Gaskamin, Linoleum und Kaminumrandung aus Metall in Austin

Mid-century modern living room with open plan and floor to ceiling windows for indoor-outdoor ambiance, redwood paneled walls, exposed wood beam ceiling, wood flooring and mid-century modern style furniture, in Berkeley, California. - Photo by Bruce Damonte.
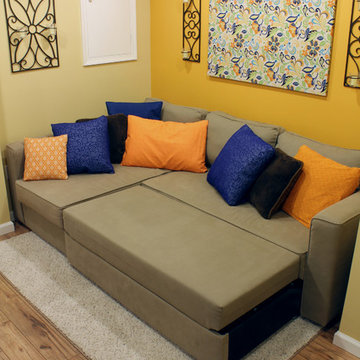
This entryway and living area are part of an adventuresome project my wife and I embarked upon to create a complete apartment in the basement of our townhouse. We designed a floor plan that creatively and efficiently used all of the 385-square-foot-space, without sacrificing beauty, comfort or function – and all without breaking the bank! To maximize our budget, we did the work ourselves and added everything from thrift store finds to DIY wall art to bring it all together.
We wanted to pack as much functionality into this space as possible so we were thrilled to find this couch which converts into a full bed.
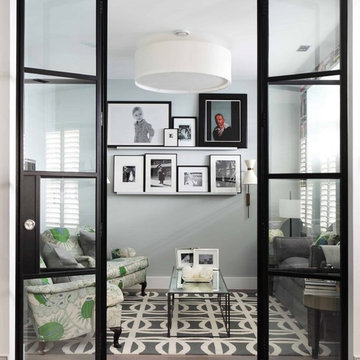
Kleines, Fernseherloses, Abgetrenntes Modernes Wohnzimmer ohne Kamin mit grauer Wandfarbe in London
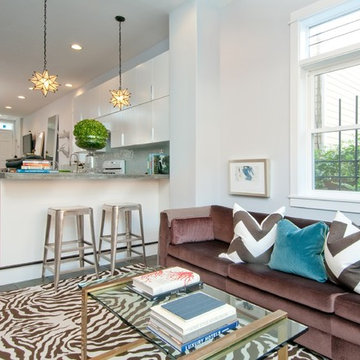
Photo Credit: Tommy Shelton
Offenes, Kleines Modernes Wohnzimmer ohne Kamin mit weißer Wandfarbe, Teppichboden und freistehendem TV in Bridgeport
Offenes, Kleines Modernes Wohnzimmer ohne Kamin mit weißer Wandfarbe, Teppichboden und freistehendem TV in Bridgeport

The Eagle Harbor Cabin is located on a wooded waterfront property on Lake Superior, at the northerly edge of Michigan’s Upper Peninsula, about 300 miles northeast of Minneapolis.
The wooded 3-acre site features the rocky shoreline of Lake Superior, a lake that sometimes behaves like the ocean. The 2,000 SF cabin cantilevers out toward the water, with a 40-ft. long glass wall facing the spectacular beauty of the lake. The cabin is composed of two simple volumes: a large open living/dining/kitchen space with an open timber ceiling structure and a 2-story “bedroom tower,” with the kids’ bedroom on the ground floor and the parents’ bedroom stacked above.
The interior spaces are wood paneled, with exposed framing in the ceiling. The cabinets use PLYBOO, a FSC-certified bamboo product, with mahogany end panels. The use of mahogany is repeated in the custom mahogany/steel curvilinear dining table and in the custom mahogany coffee table. The cabin has a simple, elemental quality that is enhanced by custom touches such as the curvilinear maple entry screen and the custom furniture pieces. The cabin utilizes native Michigan hardwoods such as maple and birch. The exterior of the cabin is clad in corrugated metal siding, offset by the tall fireplace mass of Montana ledgestone at the east end.
The house has a number of sustainable or “green” building features, including 2x8 construction (40% greater insulation value); generous glass areas to provide natural lighting and ventilation; large overhangs for sun and snow protection; and metal siding for maximum durability. Sustainable interior finish materials include bamboo/plywood cabinets, linoleum floors, locally-grown maple flooring and birch paneling, and low-VOC paints.
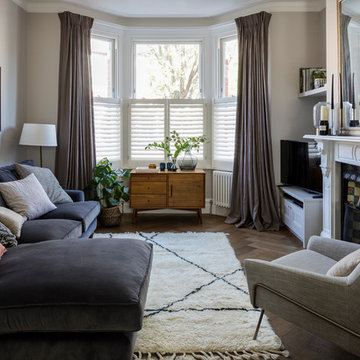
Chris Snook
Kleines Modernes Wohnzimmer mit beiger Wandfarbe, braunem Holzboden, Kamin, freistehendem TV, Kaminumrandung aus Holz und braunem Boden in London
Kleines Modernes Wohnzimmer mit beiger Wandfarbe, braunem Holzboden, Kamin, freistehendem TV, Kaminumrandung aus Holz und braunem Boden in London
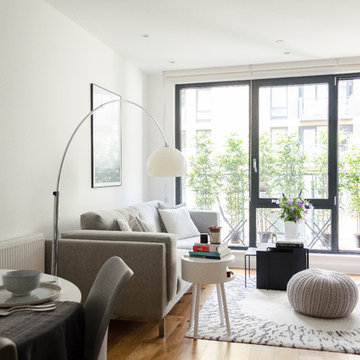
Homewings designer Francesco created a beautiful scandi living space for Hsiu. The room is an open plan kitchen/living area so it was important to create segments within the space. The cost effective ikea rug frames the seating area perfectly and the Marks and Spencer knitted pouffe is multi functional as a foot rest and spare seat. The room is calm and stylish with that air of scandi charm.
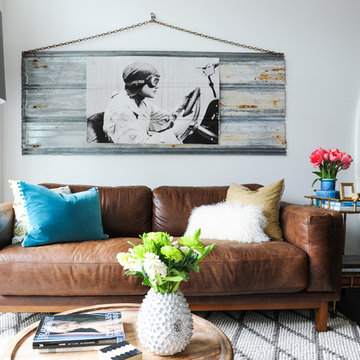
Tracey Ayton Photography
Kleines Stilmix Wohnzimmer mit weißer Wandfarbe in Vancouver
Kleines Stilmix Wohnzimmer mit weißer Wandfarbe in Vancouver

Kleine Industrial Bibliothek ohne Kamin, im Loft-Stil mit weißer Wandfarbe, Betonboden, verstecktem TV und weißem Boden in Sonstige
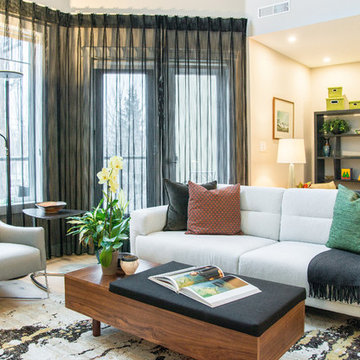
Photos by the talented Demetri Foto
Kleines, Offenes Klassisches Wohnzimmer mit beiger Wandfarbe, hellem Holzboden, Eckkamin, Kaminumrandung aus Stein, freistehendem TV und beigem Boden in Edmonton
Kleines, Offenes Klassisches Wohnzimmer mit beiger Wandfarbe, hellem Holzboden, Eckkamin, Kaminumrandung aus Stein, freistehendem TV und beigem Boden in Edmonton
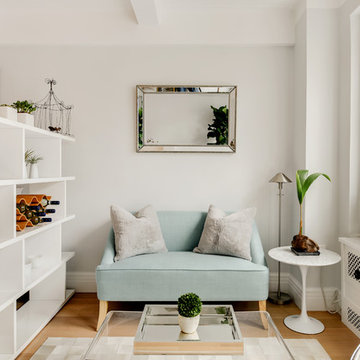
Kleines Modernes Wohnzimmer mit grauer Wandfarbe, braunem Holzboden und braunem Boden in Sonstige
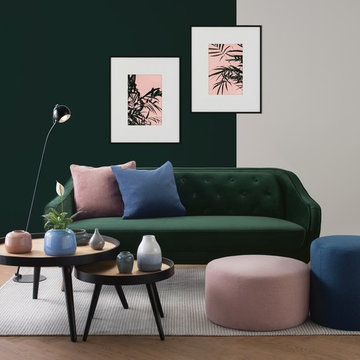
Kleines Retro Wohnzimmer mit weißer Wandfarbe, Teppichboden, Kamin, gefliester Kaminumrandung und grauem Boden in Brisbane

located just off the kitchen and front entry, the new den is the ideal space for watching television and gathering, with contemporary furniture and modern decor that updates the existing traditional white wood paneling
Kleine Wohnzimmer Ideen und Design
3
