Kleine Wohnzimmer mit Deckengestaltungen Ideen und Design
Suche verfeinern:
Budget
Sortieren nach:Heute beliebt
141 – 160 von 3.320 Fotos
1 von 3
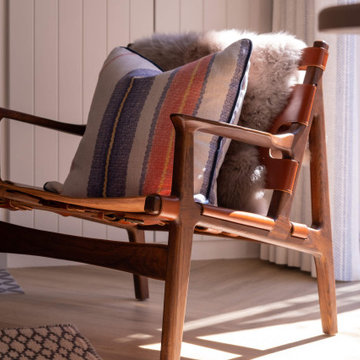
Modern country design, using blues and soft oranges, with ikat prints, natural materials including oak and leather, and striking lighting and artwork
Kleines, Abgetrenntes Country Wohnzimmer mit weißer Wandfarbe, Laminat, Kaminofen, Kaminumrandung aus Holz, TV-Wand, braunem Boden und gewölbter Decke in Hampshire
Kleines, Abgetrenntes Country Wohnzimmer mit weißer Wandfarbe, Laminat, Kaminofen, Kaminumrandung aus Holz, TV-Wand, braunem Boden und gewölbter Decke in Hampshire
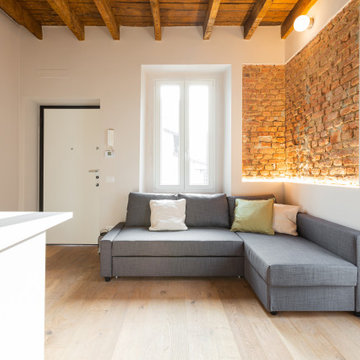
Il soggiorno ingresso costituisce un unico ambiente con divano letto con chaise longue verso la porta-finestra e con angolo pranzo-relax verso la cucina.
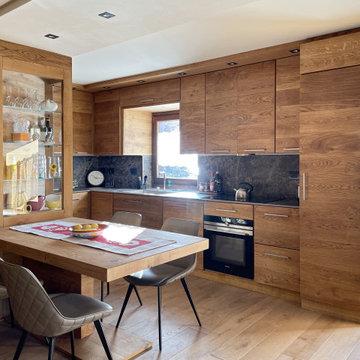
Kleines, Offenes Modernes Wohnzimmer mit brauner Wandfarbe, hellem Holzboden, TV-Wand, braunem Boden, eingelassener Decke und vertäfelten Wänden in Sonstige

Custom metal screen and steel doors separate public living areas from private.
Kleine, Abgetrennte Klassische Bibliothek mit blauer Wandfarbe, braunem Holzboden, Tunnelkamin, Kaminumrandung aus Stein, Multimediawand, braunem Boden, eingelassener Decke und Wandpaneelen in New York
Kleine, Abgetrennte Klassische Bibliothek mit blauer Wandfarbe, braunem Holzboden, Tunnelkamin, Kaminumrandung aus Stein, Multimediawand, braunem Boden, eingelassener Decke und Wandpaneelen in New York
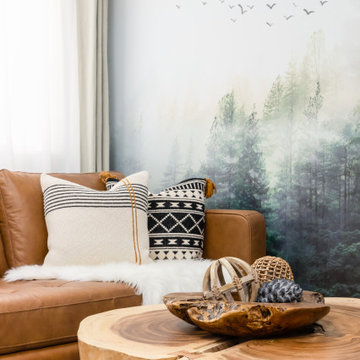
The forest theme design creates a connection between the rough expression of the building and the natural materials and furniture such as the rustic log coffee table, creating the perfect mountain ambiance.

Les codes et couleurs architecturaux classiques (parquet bois, agencements blanc et moulures) sont ici réhaussés par les couleurs vert et au jaune dans cet appartement parisien, qui se veut singulier et ressourçant.

A redirected entry created this special lounge space that is cozy and very retro, designed by Kennedy Cole Interior Design
Kleines, Offenes Retro Wohnzimmer mit Betonboden, Kaminumrandung aus Backstein, grauem Boden und freigelegten Dachbalken in Orange County
Kleines, Offenes Retro Wohnzimmer mit Betonboden, Kaminumrandung aus Backstein, grauem Boden und freigelegten Dachbalken in Orange County
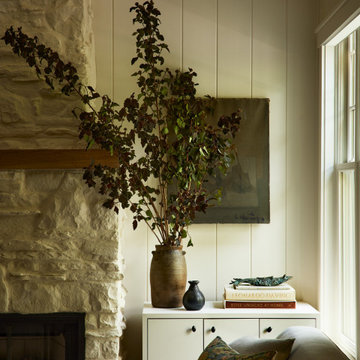
A country club respite for our busy professional Bostonian clients. Our clients met in college and have been weekending at the Aquidneck Club every summer for the past 20+ years. The condos within the original clubhouse seldom come up for sale and gather a loyalist following. Our clients jumped at the chance to be a part of the club's history for the next generation. Much of the club’s exteriors reflect a quintessential New England shingle style architecture. The internals had succumbed to dated late 90s and early 2000s renovations of inexpensive materials void of craftsmanship. Our client’s aesthetic balances on the scales of hyper minimalism, clean surfaces, and void of visual clutter. Our palette of color, materiality & textures kept to this notion while generating movement through vintage lighting, comfortable upholstery, and Unique Forms of Art.
A Full-Scale Design, Renovation, and furnishings project.

This project tell us an personal client history, was published in the most important magazines and profesional sites. We used natural materials, special lighting, design furniture and beautiful art pieces.

Kleines, Repräsentatives, Offenes Klassisches Wohnzimmer mit weißer Wandfarbe, hellem Holzboden, Kamin, gefliester Kaminumrandung, Multimediawand, buntem Boden, Kassettendecke und Holzdielenwänden in Orange County
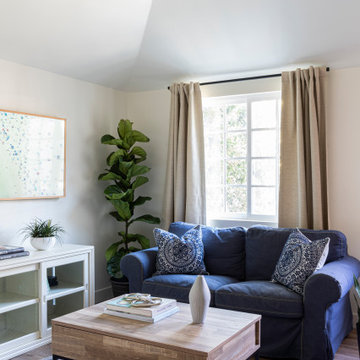
In the quite streets of southern Studio city a new, cozy and sub bathed bungalow was designed and built by us.
The white stucco with the blue entrance doors (blue will be a color that resonated throughout the project) work well with the modern sconce lights.
Inside you will find larger than normal kitchen for an ADU due to the smart L-shape design with extra compact appliances.
The roof is vaulted hip roof (4 different slopes rising to the center) with a nice decorative white beam cutting through the space.
The bathroom boasts a large shower and a compact vanity unit.
Everything that a guest or a renter will need in a simple yet well designed and decorated garage conversion.

Kleines Modernes Wohnzimmer ohne Kamin mit weißer Wandfarbe, Keramikboden, Kaminumrandung aus Holz, TV-Wand, beigem Boden, eingelassener Decke und Holzwänden in Sonstige
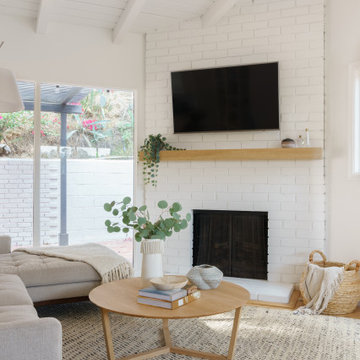
Living room furnishing and remodel
Kleines, Offenes Retro Wohnzimmer mit weißer Wandfarbe, braunem Holzboden, Eckkamin, Kaminumrandung aus Backstein, Eck-TV, braunem Boden und Holzdielendecke in Los Angeles
Kleines, Offenes Retro Wohnzimmer mit weißer Wandfarbe, braunem Holzboden, Eckkamin, Kaminumrandung aus Backstein, Eck-TV, braunem Boden und Holzdielendecke in Los Angeles
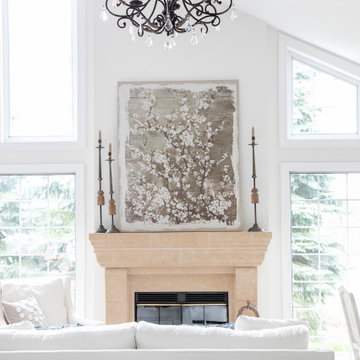
Kleiner, Fernseherloser, Offener Hobbyraum mit weißer Wandfarbe, Vinylboden, Kamin, Kaminumrandung aus Stein, grauem Boden und gewölbter Decke in Milwaukee
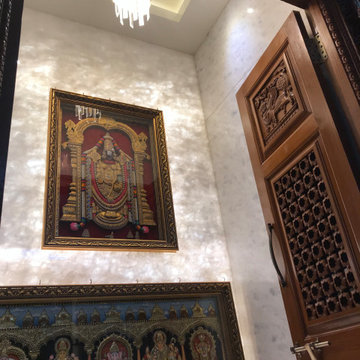
Traditional puja room with Brazilian white marble & teak wood combination.
Kleines, Abgetrenntes Modernes Wohnzimmer mit weißer Wandfarbe, Marmorboden, weißem Boden, Holzdecke und Wandpaneelen in Bangalore
Kleines, Abgetrenntes Modernes Wohnzimmer mit weißer Wandfarbe, Marmorboden, weißem Boden, Holzdecke und Wandpaneelen in Bangalore
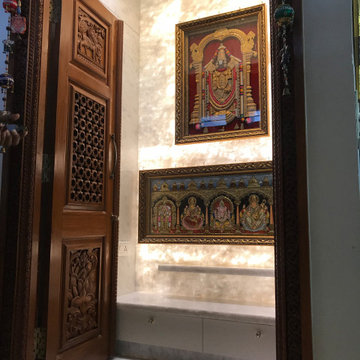
Traditional puja room with Brazilian white marble & teak wood combination.
Kleines, Abgetrenntes Klassisches Wohnzimmer mit weißer Wandfarbe, Marmorboden, weißem Boden, Holzdecke und Wandpaneelen in Bangalore
Kleines, Abgetrenntes Klassisches Wohnzimmer mit weißer Wandfarbe, Marmorboden, weißem Boden, Holzdecke und Wandpaneelen in Bangalore
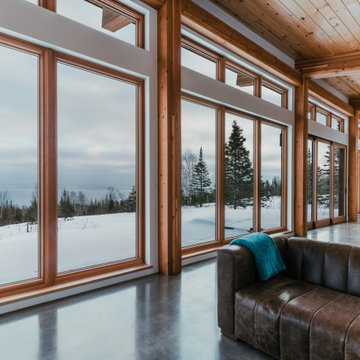
Living Room
Kleines, Repräsentatives, Fernseherloses, Offenes Uriges Wohnzimmer mit weißer Wandfarbe, Betonboden, Kaminofen, Kaminumrandung aus Beton, grauem Boden und Holzdecke in Minneapolis
Kleines, Repräsentatives, Fernseherloses, Offenes Uriges Wohnzimmer mit weißer Wandfarbe, Betonboden, Kaminofen, Kaminumrandung aus Beton, grauem Boden und Holzdecke in Minneapolis

Understated luxury and timeless elegance.
Kleines, Offenes Modernes Wohnzimmer mit weißer Wandfarbe, hellem Holzboden, verstecktem TV, beigem Boden, Kassettendecke und Tapetenwänden in London
Kleines, Offenes Modernes Wohnzimmer mit weißer Wandfarbe, hellem Holzboden, verstecktem TV, beigem Boden, Kassettendecke und Tapetenwänden in London

Im Februar 2021 durfte ich für einen Vermieter eine neu renovierte und ganz frisch eingerichtete Einzimmer-Wohnung in Chemnitz, unweit des örtlichen Klinikum, fotografieren. Als Immobilienfotograf war es mir wichtig, den Sonnenstand sowie die Lichtverhältnisse in der Wohnung zu beachten. Die entstandenen Immobilienfotografien werden bald im Internet und in Werbedrucken, wie Broschüren oder Flyern erscheinen, um Mietinteressenten auf diese sehr schöne Wohnung aufmerksam zu machen.
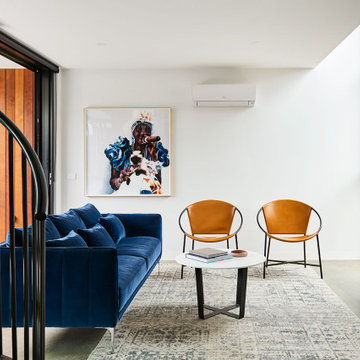
Kleines, Offenes Modernes Wohnzimmer mit weißer Wandfarbe, Betonboden, TV-Wand, grauem Boden und gewölbter Decke in Geelong
Kleine Wohnzimmer mit Deckengestaltungen Ideen und Design
8