Kleine Wohnzimmer mit gewölbter Decke Ideen und Design
Suche verfeinern:
Budget
Sortieren nach:Heute beliebt
41 – 60 von 608 Fotos
1 von 3

A narrow formal parlor space is divided into two zones flanking the original marble fireplace - a sitting area on one side and an audio zone on the other.
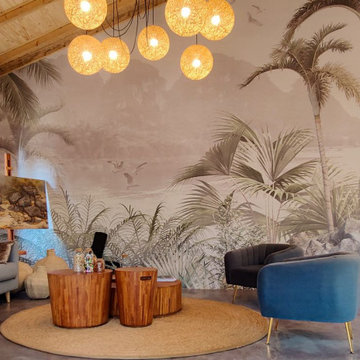
Rennovation of a cottage including new roofs, veranda expansion to include an existing tree and complete redesign of interior
Kleines, Offenes Modernes Wohnzimmer mit Betonboden, grauem Boden und gewölbter Decke in Sonstige
Kleines, Offenes Modernes Wohnzimmer mit Betonboden, grauem Boden und gewölbter Decke in Sonstige
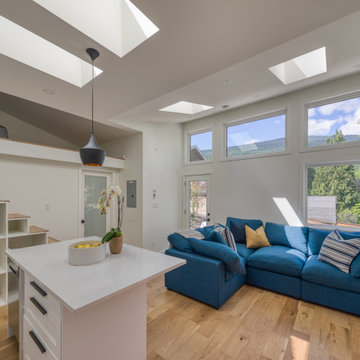
Kleines Modernes Wohnzimmer ohne Kamin mit weißer Wandfarbe, hellem Holzboden, verstecktem TV, beigem Boden und gewölbter Decke in Vancouver

Kleines, Offenes Modernes Wohnzimmer mit weißer Wandfarbe, hellem Holzboden, Eckkamin, Kaminumrandung aus Metall und gewölbter Decke in Orange County
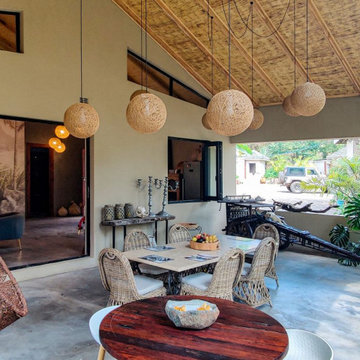
Rennovation of a cottage including new roofs, veranda expansion to include an existing tree and complete redesign of interior
Kleines, Offenes Modernes Wohnzimmer mit Betonboden, grauem Boden und gewölbter Decke in Sonstige
Kleines, Offenes Modernes Wohnzimmer mit Betonboden, grauem Boden und gewölbter Decke in Sonstige

The interior of the home is polar opposite of the exterior. The double-heigh volume is flooded with light, highlighting the bright upper mass and more complex living surfaces below.

Believe it or not, this was one of the cleanest the job was in a long time. The cabin was pretty tiny so not much room left when it was stocked with all of our materaisl that needed cover. But underneath it all, you can see the minimalistic pine bench. I loved how our 2 step finish made all of the grain and color pop without being shiny. Price of steel skyrocketed just before this but still wasn't too bad, especially compared to the stone I had planned before.
Installed the steel plate hearth for the wood stove. Took some hunting but found a minimalistic modern wood stove. Was a little worried when client insisted on wood stove because most are so traditional and dated looking. Love the square edges, straight lines. Wood stove disappears into the black background. Originally I had planned a massive stone gas fireplace and surround and was disappointed when client wanted woodstove. But after redeisign was pretty happy how it turned out. Got that minimal streamlined rustic farmhouse look I was going for.
The cubby holes are for firewood storage. 2 step finish method. 1st coat makes grain and color pop (you should have seen how bland it looked before) and final coat for protection.

Kleines, Offenes Stilmix Wohnzimmer mit weißer Wandfarbe, Laminat, Hängekamin, TV-Wand, braunem Boden und gewölbter Decke in Los Angeles
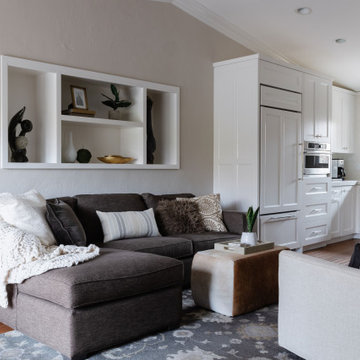
Tight space, Great Room, clients Own scupltures, Lee Indstries Swivel Chairs, Room and Board Hide Ottoman, Aero
Kleines, Offenes Klassisches Wohnzimmer mit weißer Wandfarbe, braunem Holzboden, Kamin, Kaminumrandung aus Stein, braunem Boden und gewölbter Decke in San Francisco
Kleines, Offenes Klassisches Wohnzimmer mit weißer Wandfarbe, braunem Holzboden, Kamin, Kaminumrandung aus Stein, braunem Boden und gewölbter Decke in San Francisco
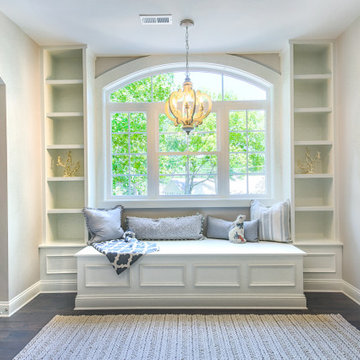
Kleine Bibliothek im Loft-Stil mit beiger Wandfarbe, dunklem Holzboden, braunem Boden und gewölbter Decke in Sonstige
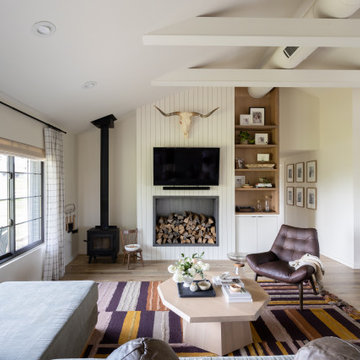
Open Living Room with Fireplace Storage, Wood Burning Stove and Book Shelf.
Kleines, Repräsentatives, Offenes Modernes Wohnzimmer mit weißer Wandfarbe, hellem Holzboden, Kaminofen, Kaminumrandung aus Holzdielen, TV-Wand und gewölbter Decke in Cleveland
Kleines, Repräsentatives, Offenes Modernes Wohnzimmer mit weißer Wandfarbe, hellem Holzboden, Kaminofen, Kaminumrandung aus Holzdielen, TV-Wand und gewölbter Decke in Cleveland
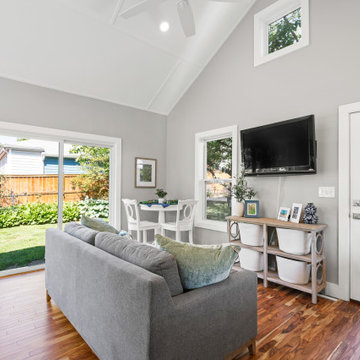
Kleines, Offenes Klassisches Wohnzimmer mit hellem Holzboden und gewölbter Decke in Washington, D.C.
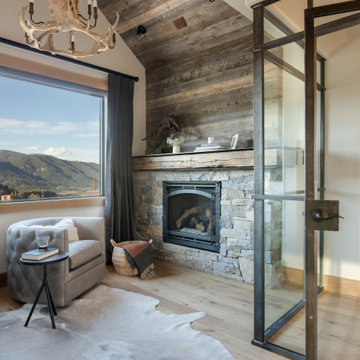
Kendrick's Cabin is a full interior remodel, turning a traditional mountain cabin into a modern, open living space.
The walls and ceiling were white washed to give a nice and bright aesthetic. White the original wood beams were kept dark to contrast the white. New, larger windows provide more natural light while making the space feel larger. Steel and metal elements are incorporated throughout the cabin to balance the rustic structure of the cabin with a modern and industrial element.
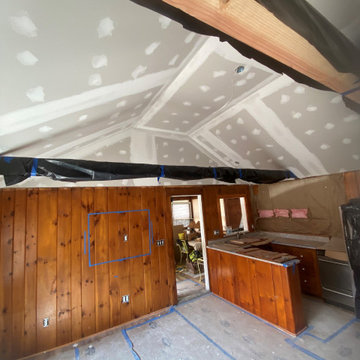
This small cottage had extremely low ceilings with very little light. The knotty pine walls and trim throughout made this space feel even smaller than its footprint. The decision was made to vault the existing ceiling.
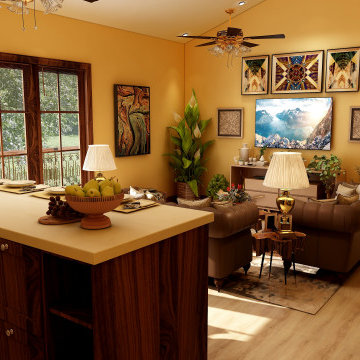
This was a reno that we did for clients that wanted to turn a floor of their home into a rental. The living area is small and it felt too cramped up and overwhelming for the owners. They love warm deep colors and a traditional, southwestern look with a lot of plants.

Kleine Moderne Bibliothek im Loft-Stil mit Betonboden, brauner Wandfarbe, Kaminofen, Kaminumrandung aus Beton, TV-Wand, grauem Boden, gewölbter Decke und Holzwänden in Portland
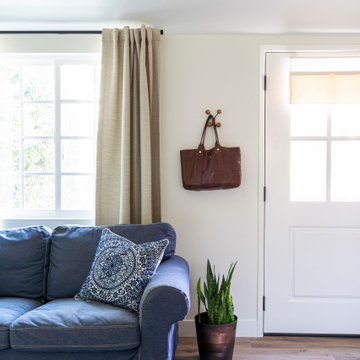
In the quite streets of southern Studio city a new, cozy and sub bathed bungalow was designed and built by us.
The white stucco with the blue entrance doors (blue will be a color that resonated throughout the project) work well with the modern sconce lights.
Inside you will find larger than normal kitchen for an ADU due to the smart L-shape design with extra compact appliances.
The roof is vaulted hip roof (4 different slopes rising to the center) with a nice decorative white beam cutting through the space.
The bathroom boasts a large shower and a compact vanity unit.
Everything that a guest or a renter will need in a simple yet well designed and decorated garage conversion.
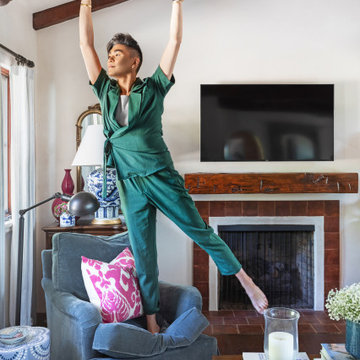
Montecito/ Santa Barbara, CA- Charming yet cozy traditional design. This guest house is quaint but has everything anyone needs! Designed by JL Interiors.
JL Interiors is a LA-based creative/diverse firm that specializes in residential interiors. JL Interiors empowers homeowners to design their dream home that they can be proud of! The design isn’t just about making things beautiful; it’s also about making things work beautifully. Contact us for a free consultation Hello@JLinteriors.design _ 310.390.6849
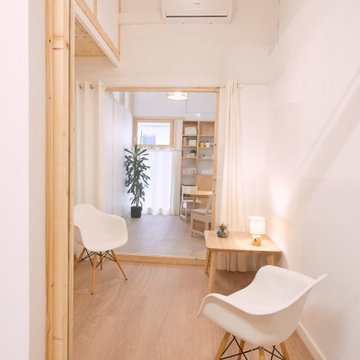
Espacio caracterizado por unas divisorias en madera, estructura vista y paneles en blanco para resaltar su luminosidad. La parte superior es de vidrio transparente para maximizar la sensación de amplitud del espacio.
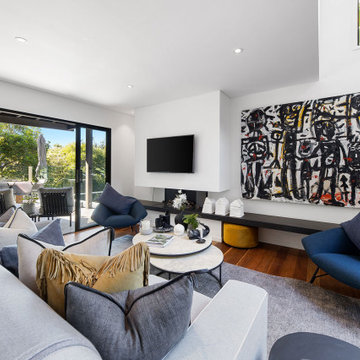
Feature gas fire with cantilevered stone. Wall hung tv, furniture and style.
Kleines, Offenes Maritimes Wohnzimmer mit weißer Wandfarbe, hellem Holzboden, Hängekamin, Kaminumrandung aus Stein, TV-Wand, braunem Boden, gewölbter Decke und Holzdielenwänden in Sunshine Coast
Kleines, Offenes Maritimes Wohnzimmer mit weißer Wandfarbe, hellem Holzboden, Hängekamin, Kaminumrandung aus Stein, TV-Wand, braunem Boden, gewölbter Decke und Holzdielenwänden in Sunshine Coast
Kleine Wohnzimmer mit gewölbter Decke Ideen und Design
3