Kleine Wohnzimmer mit Laminat Ideen und Design
Suche verfeinern:
Budget
Sortieren nach:Heute beliebt
41 – 60 von 2.594 Fotos
1 von 3
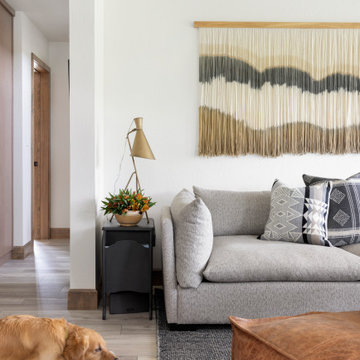
Family Room, Layers and layers of texture.
Kleines, Offenes Nordisches Wohnzimmer mit weißer Wandfarbe, Laminat, Kamin, verputzter Kaminumrandung, TV-Wand und beigem Boden in Sonstige
Kleines, Offenes Nordisches Wohnzimmer mit weißer Wandfarbe, Laminat, Kamin, verputzter Kaminumrandung, TV-Wand und beigem Boden in Sonstige

Современный дизайн интерьера гостиной, контрастные цвета, скандинавский стиль. Сочетание белого, черного и желтого. Желтые панели, серый диван.
Kleines Skandinavisches Wohnzimmer mit gelber Wandfarbe, beigem Boden, freigelegten Dachbalken, Holzwänden und Laminat in Sankt Petersburg
Kleines Skandinavisches Wohnzimmer mit gelber Wandfarbe, beigem Boden, freigelegten Dachbalken, Holzwänden und Laminat in Sankt Petersburg
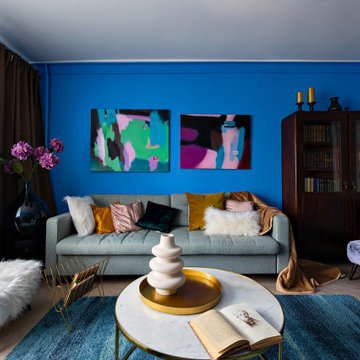
Conception d'un projet à Moscou dans un appartement soviétique. Avec ce projet, j'ai participé une émission télévisée sur la chaîne russe TNT. Pour mettre en valeur les meubles rétro que j’ai conservé j’ai joué avec les couleurs et la lumière ce qui a permis d’allier ancien et modernité, de rénover en préservant l’âme de l’appartement. Tableau de Albert Soldatov From the Pic Related series 2018.
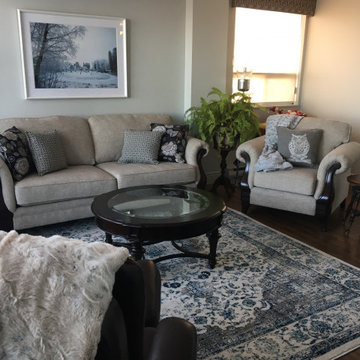
Client recently downsized from a large house to a apartment in downtown Sydney. Incorporating several antique pieces the client previously owned into a traditional feeling living space. Painted the walls, trim and baseboards the same colour to enhance and enlarge the feeling of space in this high-rise apartment. Colour scheme was grey, white, blue and dark wood.
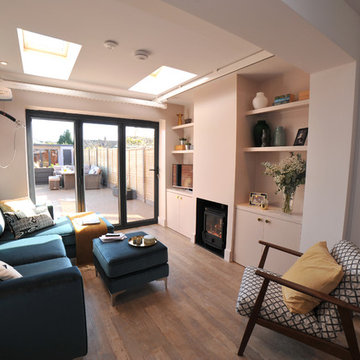
Kleines, Repräsentatives, Offenes Modernes Wohnzimmer mit rosa Wandfarbe, Laminat, Kaminofen, verputzter Kaminumrandung, freistehendem TV und braunem Boden in Sonstige
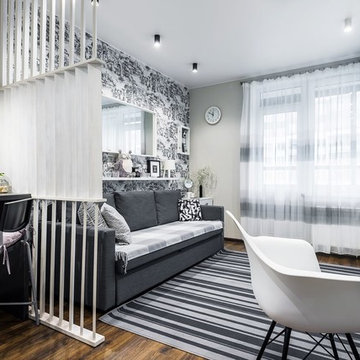
Фотография реализованного проекта интерьера квартиры студии в г.Санкт-Петербурге. Площадь комнаты около 20 кв.м. Интерьер основан на серо-белой-черной гамме.Финансовая сторона интерьера,-материалы подбирались согласно бюджету заказчика.
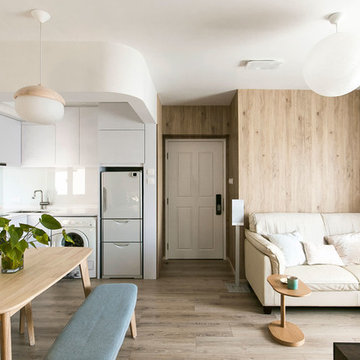
Timber texture and whites creating a soft contrast.
Photo by: HIR Studio
Kleines, Offenes Modernes Wohnzimmer mit beiger Wandfarbe, Laminat und beigem Boden in Hongkong
Kleines, Offenes Modernes Wohnzimmer mit beiger Wandfarbe, Laminat und beigem Boden in Hongkong
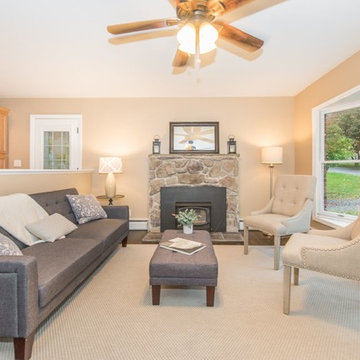
Kleines, Offenes Klassisches Wohnzimmer mit beiger Wandfarbe, Laminat, Kamin, Kaminumrandung aus Stein und braunem Boden in New York

The clients had an unused swimming pool room which doubled up as a gym. They wanted a complete overhaul of the room to create a sports bar/games room. We wanted to create a space that felt like a London members club, dark and atmospheric. We opted for dark navy panelled walls and wallpapered ceiling. A beautiful black parquet floor was installed. Lighting was key in this space. We created a large neon sign as the focal point and added striking Buster and Punch pendant lights to create a visual room divider. The result was a room the clients are proud to say is "instagramable"
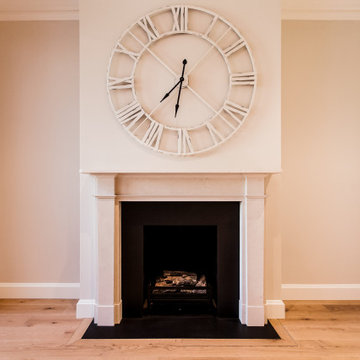
Kleines Klassisches Wohnzimmer im Loft-Stil mit weißer Wandfarbe, Laminat, Kamin, Kaminumrandung aus Stein und braunem Boden in London
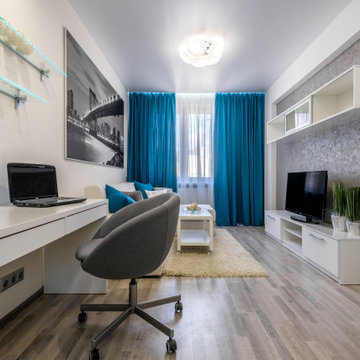
Ремонт гостиной комнаты площадью 15,6кв.м. в небольшой однокомнатной квартире осуществлялся в 2015 году в рамках телепроекта «Квадратный метр» в г.Кирове.
Задача стояла создать удобное и стильное пространство для молодого человека обязательно предусмотрев гардероб (т.к. это будет единственное место в квартире для хранения), рабочее место и диван-кровать на котором хозяин будет спать и принимать гостей.
На момент начала работы над проектом в комнате уже был частично начат ремонт и были поклеены весьма стандартные обои с городами, это подтолкнуло создать тематический интерьер тоже на тему города, но несколько в другой интерпретации
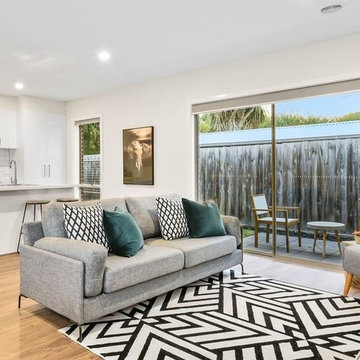
LJ Hooker photos.
This living room is a part of the open plan area and opens on to a small court yard
Kleines, Offenes Modernes Wohnzimmer mit weißer Wandfarbe und Laminat in Sonstige
Kleines, Offenes Modernes Wohnzimmer mit weißer Wandfarbe und Laminat in Sonstige
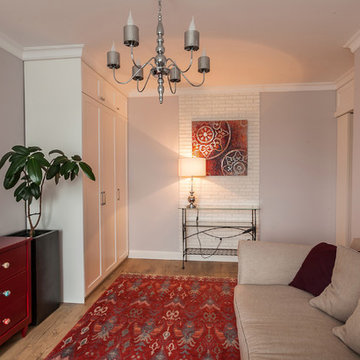
Современная классика с яркими, этническими нотками. При желании хозяйка легко сможет поменять настроение интерьера. Эти стены универсальны.
Kleines, Abgetrenntes Klassisches Wohnzimmer mit grauer Wandfarbe, Laminat und freistehendem TV in Moskau
Kleines, Abgetrenntes Klassisches Wohnzimmer mit grauer Wandfarbe, Laminat und freistehendem TV in Moskau
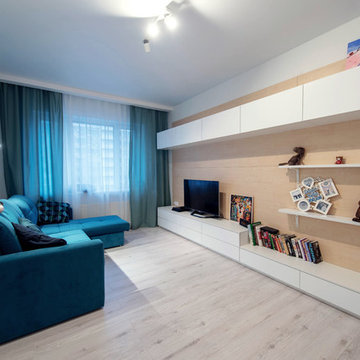
Kleines, Abgetrenntes Modernes Wohnzimmer mit weißer Wandfarbe, Laminat, freistehendem TV und weißem Boden in Sankt Petersburg
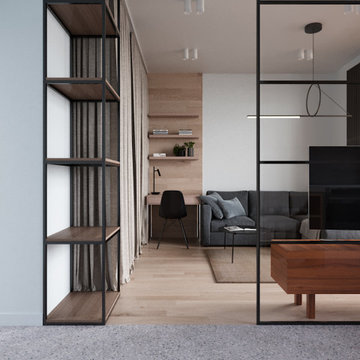
Kleine, Abgetrennte Nordische Bibliothek mit grauer Wandfarbe, freistehendem TV, Laminat und beigem Boden in Moskau
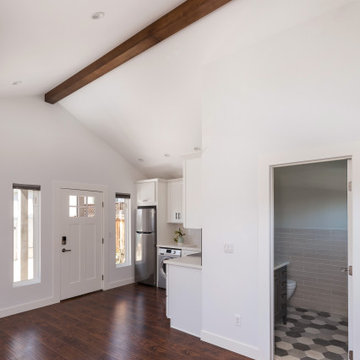
ADU (Accessory dwelling unit) became a major part of the family of project we have been building in the past 3 years since it became legal in Los Angeles.
This is a typical conversion of a small style of a garage. (324sq only) into a fantastic guest unit / rental.
A large kitchen and a roomy bathroom are a must to attract potential rentals. in this design you can see a relatively large L shape kitchen is possible due to the use a more compact appliances (24" fridge and 24" range)
to give the space even more function a 24" undercounter washer/dryer was installed.
Since the space itself is not large framing vaulted ceilings was a must, the high head room gives the sensation of space even in the smallest spaces.
Notice the exposed beam finished in varnish and clear coat for the decorative craftsman touch.
The bathroom flooring tile is continuing in the shower are as well so not to divide the space into two areas, the toilet is a wall mounted unit with a hidden flush tank thus freeing up much needed space.
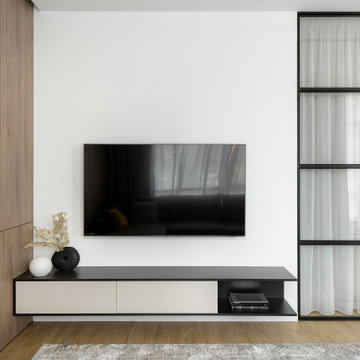
Small living room space at the Condo Apartment
Kleines, Repräsentatives, Offenes Modernes Wohnzimmer mit weißer Wandfarbe, Laminat, TV-Wand, braunem Boden und Wandpaneelen in Sonstige
Kleines, Repräsentatives, Offenes Modernes Wohnzimmer mit weißer Wandfarbe, Laminat, TV-Wand, braunem Boden und Wandpaneelen in Sonstige
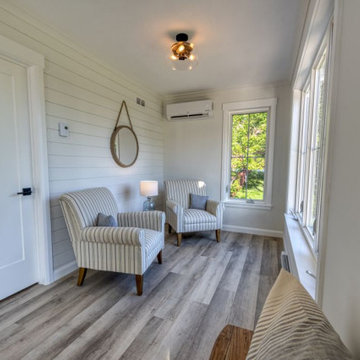
Cozy niche off the main area facing the water, just outside the master suite to be used as a coffee spot or office space.
Kleines Maritimes Wohnzimmer im Loft-Stil mit weißer Wandfarbe, Laminat und braunem Boden in Sonstige
Kleines Maritimes Wohnzimmer im Loft-Stil mit weißer Wandfarbe, Laminat und braunem Boden in Sonstige

Kleines, Fernseherloses Modernes Wohnzimmer ohne Kamin, im Loft-Stil mit Hausbar, weißer Wandfarbe, Laminat und beigem Boden in Washington, D.C.
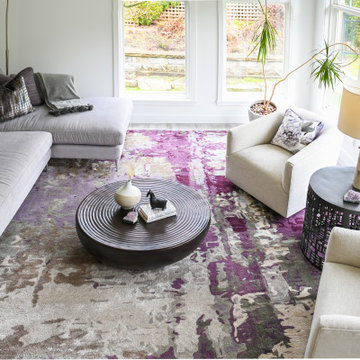
This 1990's home, located in North Vancouver's Lynn Valley neighbourhood, had high ceilings and a great open plan layout but the decor was straight out of the 90's complete with sponge painted walls in dark earth tones. The owners, a young professional couple, enlisted our help to take it from dated and dreary to modern and bright. We started by removing details like chair rails and crown mouldings, that did not suit the modern architectural lines of the home. We replaced the heavily worn wood floors with a new high end, light coloured, wood-look laminate that will withstand the wear and tear from their two energetic golden retrievers. Since the main living space is completely open plan it was important that we work with simple consistent finishes for a clean modern look. The all white kitchen features flat doors with minimal hardware and a solid surface marble-look countertop and backsplash. We modernized all of the lighting and updated the bathrooms and master bedroom as well. The only departure from our clean modern scheme is found in the dressing room where the client was looking for a more dressed up feminine feel but we kept a thread of grey consistent even in this more vivid colour scheme. This transformation, featuring the clients' gorgeous original artwork and new custom designed furnishings is admittedly one of our favourite projects to date!
Kleine Wohnzimmer mit Laminat Ideen und Design
3