Kleine Wohnzimmer mit Laminat Ideen und Design
Suche verfeinern:
Budget
Sortieren nach:Heute beliebt
81 – 100 von 2.595 Fotos
1 von 3
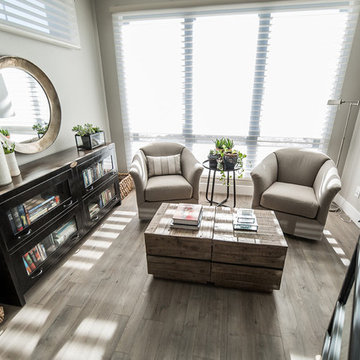
Beautiful sunroom off of the main living room areas. Perfect for studying or relaxing, this design is becoming more popular in New Construction due to its seasonal benefits.
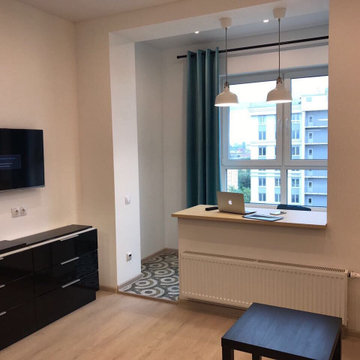
Kleines, Abgetrenntes Skandinavisches Wohnzimmer mit weißer Wandfarbe, Laminat, TV-Wand und beigem Boden in Sankt Petersburg
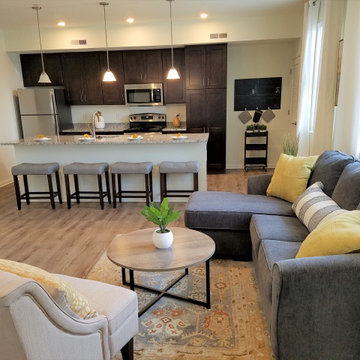
Kleines, Offenes Klassisches Wohnzimmer mit grauer Wandfarbe, Laminat und braunem Boden in Philadelphia
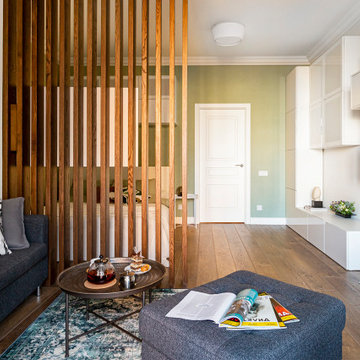
Для оформления зоны гостиной и спальни были приобретены подходящие по стилю и цвету предметы: портьеры, декоративные часы, ваза с цветком, небольшой ковер, подушки, кофейный столик, посуда, прикроватный столик, настольный светильник, белое покрывало и постельное белье, рамы и картины, валик под подушки, декоративные элементы для заполнения пустот, созданы цветочные композиции.
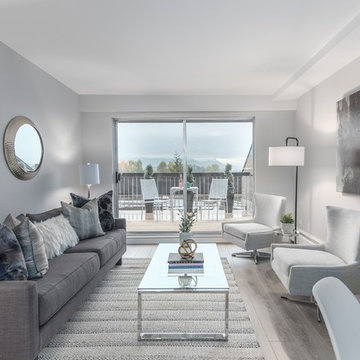
Kleines Modernes Wohnzimmer mit grauer Wandfarbe, Laminat und grauem Boden in Vancouver
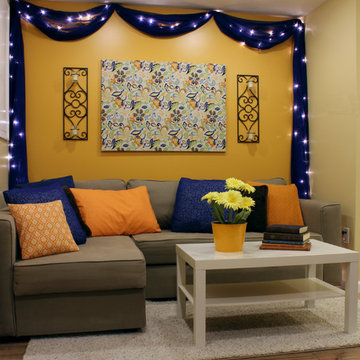
This entryway and living area are part of an adventuresome project my wife and I embarked upon to create a complete apartment in the basement of our townhouse. We designed a floor plan that creatively and efficiently used all of the 385-square-foot-space, without sacrificing beauty, comfort or function – and all without breaking the bank! To maximize our budget, we did the work ourselves and added everything from thrift store finds to DIY wall art to bring it all together.
We added a swag of sheer chiffon and twinkle lights to frame the orange wall, adding accent lighting and a touch of Arabian flavor.
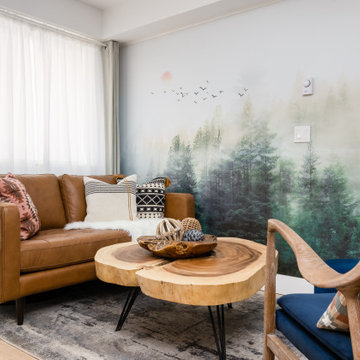
The forest theme design creates a connection between the rough expression of the building and the natural materials and furniture such as the rustic log coffee table, creating the perfect mountain ambiance.
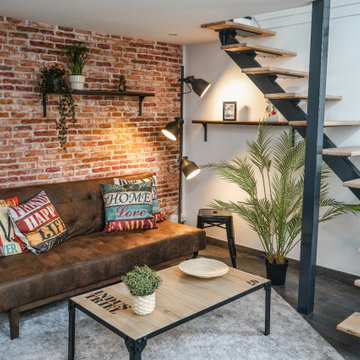
Kleines Industrial Wohnzimmer im Loft-Stil mit oranger Wandfarbe und Laminat in Sonstige
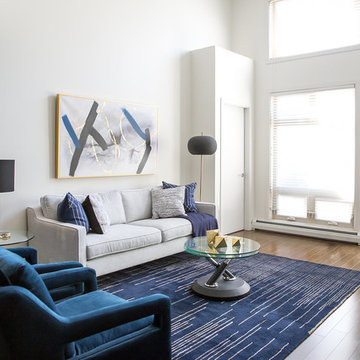
Lindsay Nichols
Kleines, Offenes Modernes Wohnzimmer mit weißer Wandfarbe, Laminat, TV-Wand und braunem Boden in Calgary
Kleines, Offenes Modernes Wohnzimmer mit weißer Wandfarbe, Laminat, TV-Wand und braunem Boden in Calgary
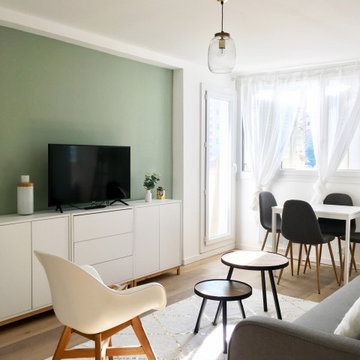
Comme de nombreux projets marseillais, il s’agit ici d’un investissement locatif. Le principe est simple, acheter un bien le moins coûteux possible et à rénover , réfléchir à la typologie souhaitée : diviser la surface en plusieurs appartements , ou optimiser l’ensemble pour créer des espaces de colocations. Le but étant d’opter pour la formule qui marchera le mieux en fonction du marché locatif et de l’emplacement.
Ici il s'agissait ici d'une colocation à créer. Je suis intervenue dès la signature du compromis, cela m'a offert 2-3 mois pour penser le projet, établir les plans et un cahier des charges à chiffrer et enfin constituer l’équipe de chantier : ainsi les travaux ont pu débuter dès la signature de l'acte authentique.
J'ai créé des espaces susceptibles de plaire à tous, avec une décoration légère et facile à s’approprier. Le vert d'eau apporte une touche de fraicheur à la pièce de vie et la porte atelier une touche contemporaine et industrielle : très contrastée, elle marque la séparation nette entre les espaces communs et les espaces privés.
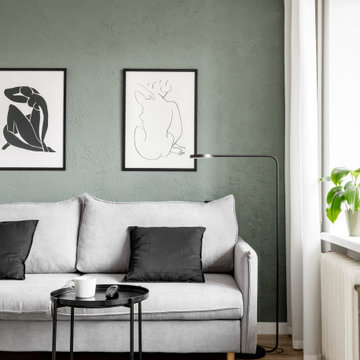
Kleines, Offenes Modernes Wohnzimmer mit grüner Wandfarbe, Laminat, freistehendem TV und braunem Boden in Sankt Petersburg
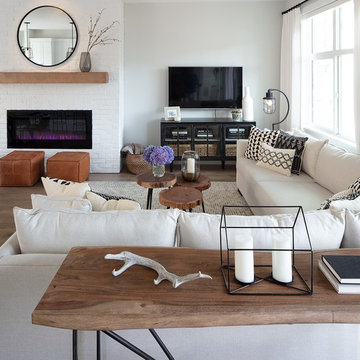
Architectural Consulting, Exterior Finishes, Interior Finishes, Showsuite
Town Home Development, Surrey BC
Park Ridge Homes, Raef Grohne Photographer
Kleines, Offenes Landhausstil Wohnzimmer mit weißer Wandfarbe, Laminat, Kamin, Kaminumrandung aus Backstein und TV-Wand in Vancouver
Kleines, Offenes Landhausstil Wohnzimmer mit weißer Wandfarbe, Laminat, Kamin, Kaminumrandung aus Backstein und TV-Wand in Vancouver
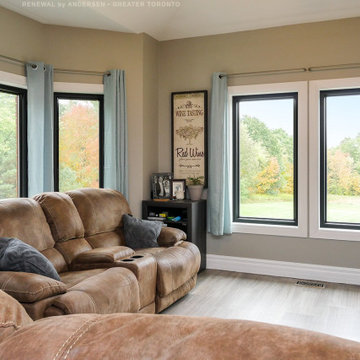
All new black windows we installed in this sensational family room. This comfortable and stylish room with wood laminate floors and a great view of the outdoors looks fantastic with all new black casement and picture windows. Get started replacing the windows in your home with Renewal by Andersen of Greater Toronto, serving most of Ontario.
We are your full service window retailer and installer -- Contact Us Today! 844-819-3040
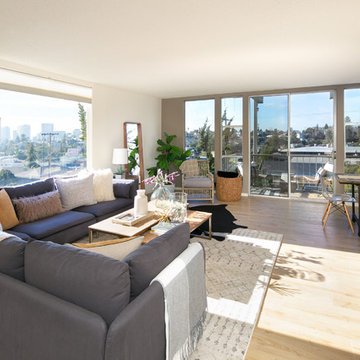
Marcell Puzsar Bright Room SF
Kleines, Abgetrenntes Modernes Wohnzimmer ohne Kamin mit weißer Wandfarbe, Laminat und beigem Boden in San Francisco
Kleines, Abgetrenntes Modernes Wohnzimmer ohne Kamin mit weißer Wandfarbe, Laminat und beigem Boden in San Francisco
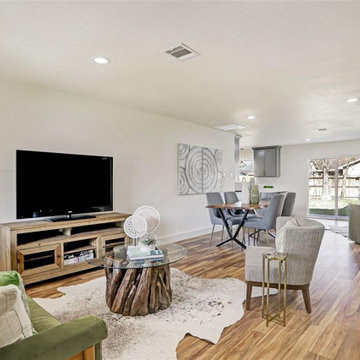
Open concept floorplan for renovated home.
Kleines, Offenes Klassisches Wohnzimmer mit weißer Wandfarbe, Laminat und beigem Boden
Kleines, Offenes Klassisches Wohnzimmer mit weißer Wandfarbe, Laminat und beigem Boden
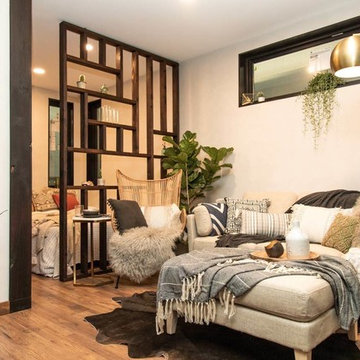
Photo by: Todd Keith
Kleines, Offenes Modernes Wohnzimmer mit weißer Wandfarbe, Laminat und braunem Boden in Salt Lake City
Kleines, Offenes Modernes Wohnzimmer mit weißer Wandfarbe, Laminat und braunem Boden in Salt Lake City
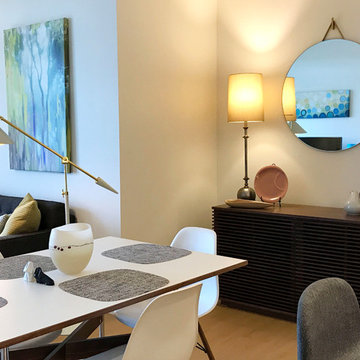
This space gave us an opportunity to have a dining room. The Harvey Mirror from Design Within Reach hangs in perfect unison above the Line Credenza. The proportion of the Eames Dining Room Chairs and George Nelson Swag Leg Table suit the room to a tea! Downtown High Rise Apartment, Stratus, Seattle, WA. Belltown Design. Photography by Robbie Liddane and Paula McHugh
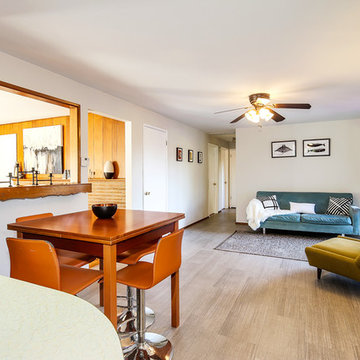
christophe servieres Shot2Sell
Kleines, Offenes Retro Wohnzimmer mit grauer Wandfarbe, Laminat und grauem Boden in Seattle
Kleines, Offenes Retro Wohnzimmer mit grauer Wandfarbe, Laminat und grauem Boden in Seattle
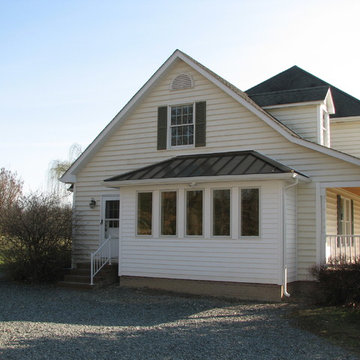
Family in need of more space converted their attached 2 car garage into a new family/play room. Convenient to the kitchen and laundry, we bumped out the 16' garage door opening and raised the floor to meet the interior spaces. Bump out finished as a nice bright bay window.
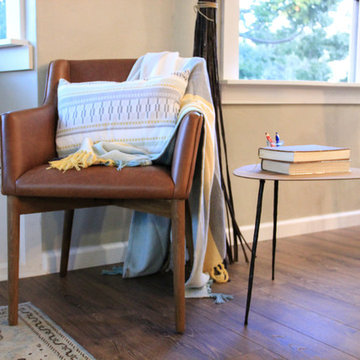
This armchair helps to separate the living room from the dining room in this open concept house. Don't be afraid to position chairs in unusual spaces to indicate the transition from one room to anothe.
Photo: Rebecca Quandt
Kleine Wohnzimmer mit Laminat Ideen und Design
5