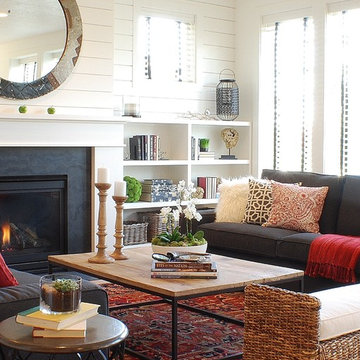Kleine Wohnzimmer mit unterschiedlichen Kaminen Ideen und Design
Suche verfeinern:
Budget
Sortieren nach:Heute beliebt
41 – 60 von 11.326 Fotos
1 von 3
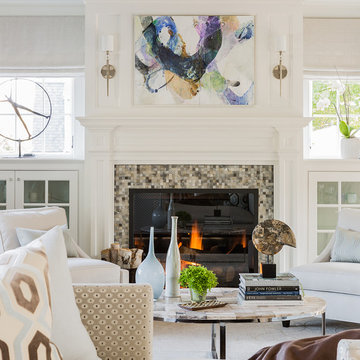
Michael J. Lee Photography
Kleines, Repräsentatives, Fernseherloses, Abgetrenntes Klassisches Wohnzimmer mit gefliester Kaminumrandung, weißer Wandfarbe und Kamin in Boston
Kleines, Repräsentatives, Fernseherloses, Abgetrenntes Klassisches Wohnzimmer mit gefliester Kaminumrandung, weißer Wandfarbe und Kamin in Boston

Isokern Standard fireplace with beige firebrick in running bond pattern. Gas application.
Kleines, Repräsentatives, Fernseherloses, Abgetrenntes Landhaus Wohnzimmer mit gelber Wandfarbe, Teppichboden, Kamin, Kaminumrandung aus Stein und grünem Boden in Dallas
Kleines, Repräsentatives, Fernseherloses, Abgetrenntes Landhaus Wohnzimmer mit gelber Wandfarbe, Teppichboden, Kamin, Kaminumrandung aus Stein und grünem Boden in Dallas
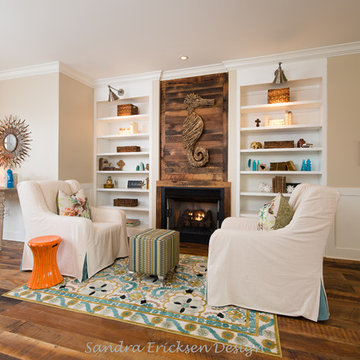
Kleines, Offenes Maritimes Wohnzimmer mit beiger Wandfarbe, braunem Holzboden, Kamin, Kaminumrandung aus Holz und braunem Boden in Charleston
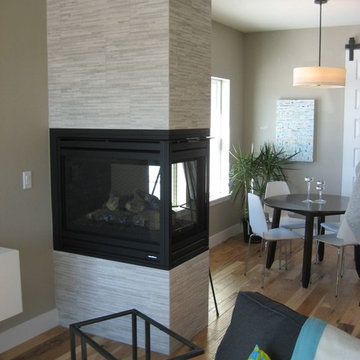
Mark Markley
Markley Designs
Kleines, Offenes Modernes Wohnzimmer mit beiger Wandfarbe, braunem Holzboden, Tunnelkamin und gefliester Kaminumrandung in Denver
Kleines, Offenes Modernes Wohnzimmer mit beiger Wandfarbe, braunem Holzboden, Tunnelkamin und gefliester Kaminumrandung in Denver
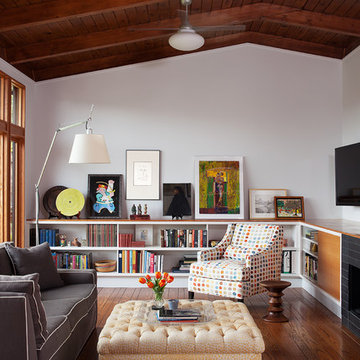
Architect of Record: David Burton, Photographer: Jenny Pfieffer
Kleines Retro Wohnzimmer mit Kamin, gefliester Kaminumrandung und weißer Wandfarbe in San Francisco
Kleines Retro Wohnzimmer mit Kamin, gefliester Kaminumrandung und weißer Wandfarbe in San Francisco

Kleine, Offene Moderne Bibliothek mit weißer Wandfarbe, hellem Holzboden, Kamin, Kaminumrandung aus Metall und Multimediawand in Sydney

Dining & living space in main cabin. Sunroom added to far end. Loft above. Kitchen to right. Antique bench to left, and antique blue cabinet to right. Double sided fireplace made of local stone by local artisan. Marvin windows. Floor made from repurposed barn boards. ©Tricia Shay

Photo: Rikki Snyder © 2014 Houzz
Kleines, Abgetrenntes Landhaus Wohnzimmer mit grüner Wandfarbe, braunem Holzboden, Kamin und Kaminumrandung aus Stein in New York
Kleines, Abgetrenntes Landhaus Wohnzimmer mit grüner Wandfarbe, braunem Holzboden, Kamin und Kaminumrandung aus Stein in New York

This entry/living room features maple wood flooring, Hubbardton Forge pendant lighting, and a Tansu Chest. A monochromatic color scheme of greens with warm wood give the space a tranquil feeling.
Photo by: Tom Queally

Cabinets and Woodwork by Marc Sowers. Photo by Patrick Coulie. Home Designed by EDI Architecture.
Abgetrennte, Kleine, Fernseherlose Rustikale Bibliothek mit braunem Holzboden, Kamin, Kaminumrandung aus Stein und bunten Wänden in Albuquerque
Abgetrennte, Kleine, Fernseherlose Rustikale Bibliothek mit braunem Holzboden, Kamin, Kaminumrandung aus Stein und bunten Wänden in Albuquerque

"custom fireplace mantel"
"custom fireplace overmantel"
"omega cast stone mantel"
"omega cast stone fireplace mantle" "fireplace design idea" Mantel. Fireplace. Omega. Mantel Design.
"custom cast stone mantel"
"linear fireplace mantle"
"linear cast stone fireplace mantel"
"linear fireplace design"
"linear fireplace overmantle"
"fireplace surround"
"carved fireplace mantle"

CAST architecture
Kleines, Fernseherloses, Offenes Modernes Wohnzimmer mit schwarzer Wandfarbe, Betonboden und Kaminofen in Seattle
Kleines, Fernseherloses, Offenes Modernes Wohnzimmer mit schwarzer Wandfarbe, Betonboden und Kaminofen in Seattle
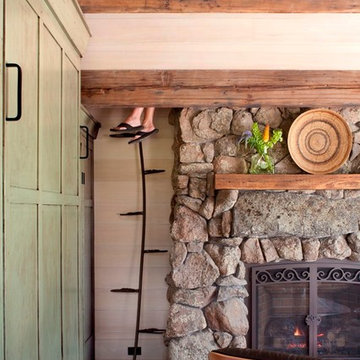
This award-winning and intimate cottage was rebuilt on the site of a deteriorating outbuilding. Doubling as a custom jewelry studio and guest retreat, the cottage’s timeless design was inspired by old National Parks rough-stone shelters that the owners had fallen in love with. A single living space boasts custom built-ins for jewelry work, a Murphy bed for overnight guests, and a stone fireplace for warmth and relaxation. A cozy loft nestles behind rustic timber trusses above. Expansive sliding glass doors open to an outdoor living terrace overlooking a serene wooded meadow.
Photos by: Emily Minton Redfield
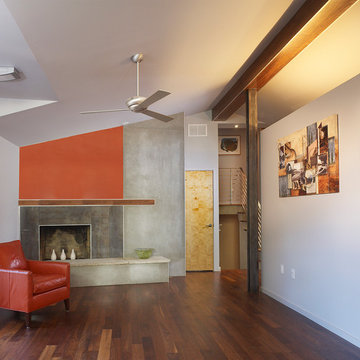
Kleines, Offenes, Repräsentatives, Fernseherloses Modernes Wohnzimmer mit weißer Wandfarbe, Kamin, braunem Holzboden und braunem Boden in Washington, D.C.
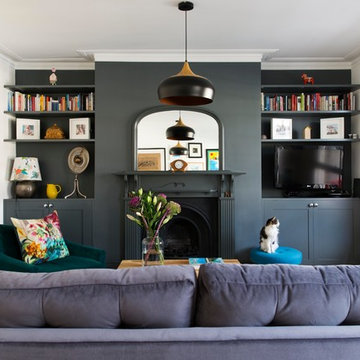
We demolished and re-built the interior of this Victorian apartment in Hampstead for a delightful couple. The kitchen and bathroom were relocated and walls were opened up to flood the apartment with light. Geometric patterns were used throughout with a dark grey feature wall in the living room adding drama. The bespoke, shaker-style kitchen that we designed was painted a complimentary light grey.
Photo Credit: Emma Lewis

Small den off the main living space in this modern farmhouse in Mill Spring, NC. Black and white color palette with eclectic art from around the world. Heavy wooden furniture warms the room. Comfortable l-shaped gray couch is perfect for reading or cozying up by the fireplace.
Photography by Todd Crawford.

Eric Staudenmaier
Kleines, Fernseherloses, Abgetrenntes Modernes Wohnzimmer mit beiger Wandfarbe, hellem Holzboden, Kamin, Kaminumrandung aus Beton und braunem Boden in Sonstige
Kleines, Fernseherloses, Abgetrenntes Modernes Wohnzimmer mit beiger Wandfarbe, hellem Holzboden, Kamin, Kaminumrandung aus Beton und braunem Boden in Sonstige

A new 800 square foot cabin on existing cabin footprint on cliff above Deception Pass Washington
Kleine, Fernseherlose, Offene Maritime Bibliothek mit weißer Wandfarbe, hellem Holzboden, Kamin, gefliester Kaminumrandung, gelbem Boden und freigelegten Dachbalken in Seattle
Kleine, Fernseherlose, Offene Maritime Bibliothek mit weißer Wandfarbe, hellem Holzboden, Kamin, gefliester Kaminumrandung, gelbem Boden und freigelegten Dachbalken in Seattle

© Lassiter Photography | ReVisionCharlotte.com
Kleines, Repräsentatives, Offenes Klassisches Wohnzimmer mit weißer Wandfarbe, dunklem Holzboden, Kamin, Kaminumrandung aus Stein, Multimediawand, braunem Boden, gewölbter Decke und Ziegelwänden in Charlotte
Kleines, Repräsentatives, Offenes Klassisches Wohnzimmer mit weißer Wandfarbe, dunklem Holzboden, Kamin, Kaminumrandung aus Stein, Multimediawand, braunem Boden, gewölbter Decke und Ziegelwänden in Charlotte
Kleine Wohnzimmer mit unterschiedlichen Kaminen Ideen und Design
3
