Kleine Wohnzimmer mit verputzter Kaminumrandung Ideen und Design
Suche verfeinern:
Budget
Sortieren nach:Heute beliebt
81 – 100 von 1.128 Fotos
1 von 3
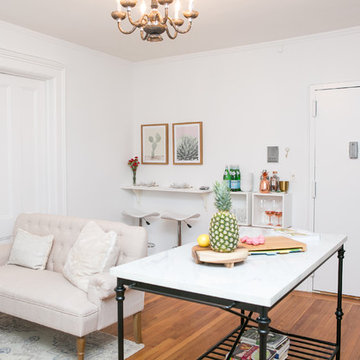
Kleines, Repräsentatives, Fernseherloses, Offenes Klassisches Wohnzimmer mit weißer Wandfarbe, dunklem Holzboden, Kamin, verputzter Kaminumrandung und braunem Boden in New York
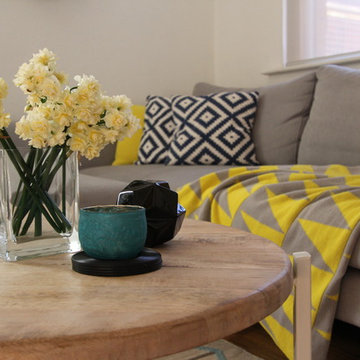
Kleines, Abgetrenntes Modernes Wohnzimmer mit weißer Wandfarbe, hellem Holzboden, Kamin, verputzter Kaminumrandung und freistehendem TV in Melbourne
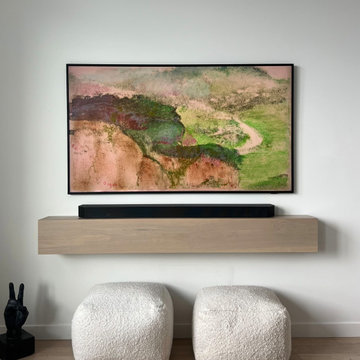
Kleines, Offenes Maritimes Wohnzimmer mit weißer Wandfarbe, hellem Holzboden, Eckkamin, verputzter Kaminumrandung und TV-Wand in Vancouver
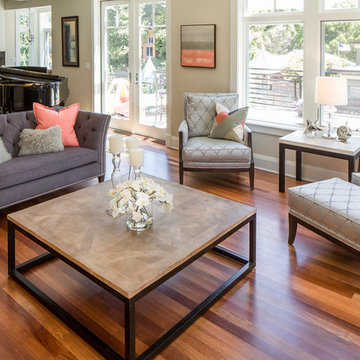
W H EARLE PHOTOGRAPHY
Kleines, Abgetrenntes Modernes Wohnzimmer mit beiger Wandfarbe, braunem Holzboden, TV-Wand, Kamin, verputzter Kaminumrandung und braunem Boden in Seattle
Kleines, Abgetrenntes Modernes Wohnzimmer mit beiger Wandfarbe, braunem Holzboden, TV-Wand, Kamin, verputzter Kaminumrandung und braunem Boden in Seattle
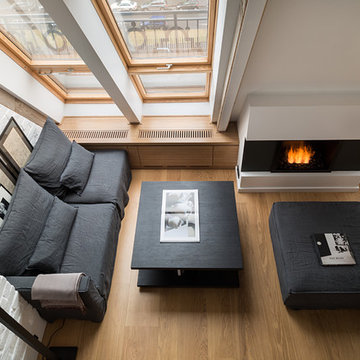
Kleines Skandinavisches Wohnzimmer im Loft-Stil mit weißer Wandfarbe, verputzter Kaminumrandung, braunem Holzboden und Gaskamin in Moskau

L’eleganza e la semplicità dell’ambiente rispecchiano il suo abitante
Kleine, Offene Moderne Bibliothek mit grüner Wandfarbe, Porzellan-Bodenfliesen, Eckkamin, verputzter Kaminumrandung, TV-Wand, beigem Boden, eingelassener Decke und Tapetenwänden in Sonstige
Kleine, Offene Moderne Bibliothek mit grüner Wandfarbe, Porzellan-Bodenfliesen, Eckkamin, verputzter Kaminumrandung, TV-Wand, beigem Boden, eingelassener Decke und Tapetenwänden in Sonstige
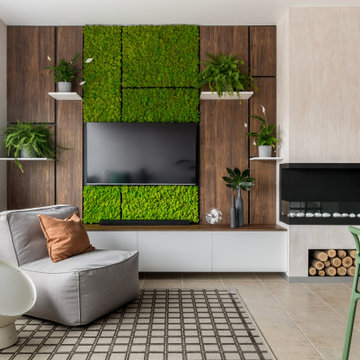
Kleines, Offenes Modernes Wohnzimmer mit Hausbar, beiger Wandfarbe, Porzellan-Bodenfliesen, Eckkamin, verputzter Kaminumrandung, TV-Wand, beigem Boden, eingelassener Decke und Wandpaneelen in Sonstige
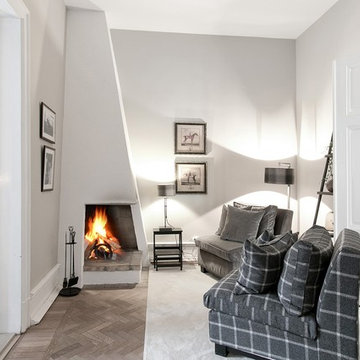
Bjurfors/ SE360
Kleines, Abgetrenntes, Fernseherloses Klassisches Wohnzimmer mit weißer Wandfarbe, Eckkamin, verputzter Kaminumrandung, hellem Holzboden und beigem Boden in Sonstige
Kleines, Abgetrenntes, Fernseherloses Klassisches Wohnzimmer mit weißer Wandfarbe, Eckkamin, verputzter Kaminumrandung, hellem Holzboden und beigem Boden in Sonstige
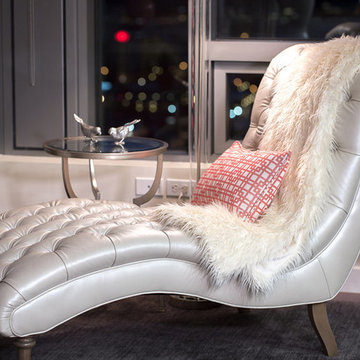
Photo credit - WH Earle Photography
Kleines, Abgetrenntes Modernes Wohnzimmer mit beiger Wandfarbe, braunem Holzboden, Kamin, verputzter Kaminumrandung und TV-Wand in Seattle
Kleines, Abgetrenntes Modernes Wohnzimmer mit beiger Wandfarbe, braunem Holzboden, Kamin, verputzter Kaminumrandung und TV-Wand in Seattle
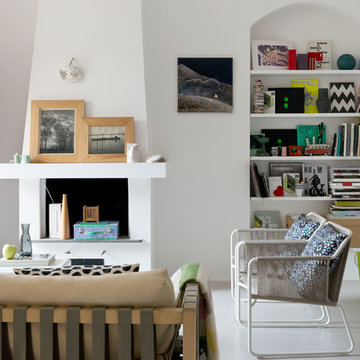
Marco Azzoni (foto) e Marta Meda (stylist)
Kleines, Offenes Modernes Wohnzimmer mit weißer Wandfarbe, Betonboden, Kamin, verputzter Kaminumrandung und grauem Boden in Mailand
Kleines, Offenes Modernes Wohnzimmer mit weißer Wandfarbe, Betonboden, Kamin, verputzter Kaminumrandung und grauem Boden in Mailand
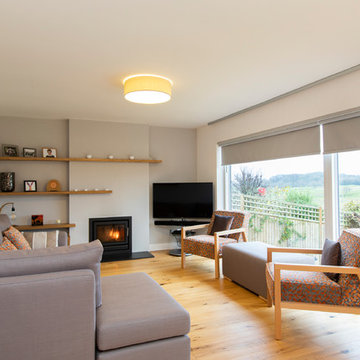
A long, narrow lounge / diner open plan to the kitchen which had been remodelled in the recent past. A bright orange glass splashback dictated the colour scheme. We removed a dated red brick fireplace with open fire and replaced it with an integrated cassette multi fuel burner. Bespoke display shelves and log storage was desinged and built. A bespoke chaise sofa and two accent chairs significantly improved capacity for seating. curtains with silver and copper metallic accents pulled the scheme together withouot detracting from the glorious open views.
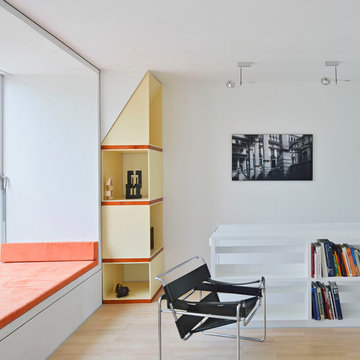
Kleines Modernes Wohnzimmer mit weißer Wandfarbe, hellem Holzboden, Kamin und verputzter Kaminumrandung in Frankfurt am Main
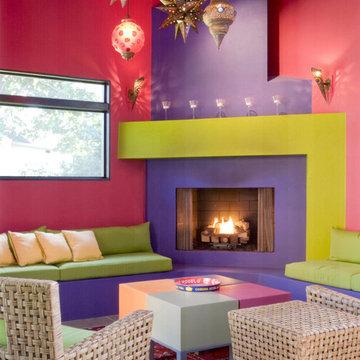
Multicolor sitting room with built in fireplace and unique pendant and star shaped lighting.
Kleines, Repräsentatives, Abgetrenntes Modernes Wohnzimmer mit rosa Wandfarbe, Teppichboden, Kamin und verputzter Kaminumrandung in Sonstige
Kleines, Repräsentatives, Abgetrenntes Modernes Wohnzimmer mit rosa Wandfarbe, Teppichboden, Kamin und verputzter Kaminumrandung in Sonstige
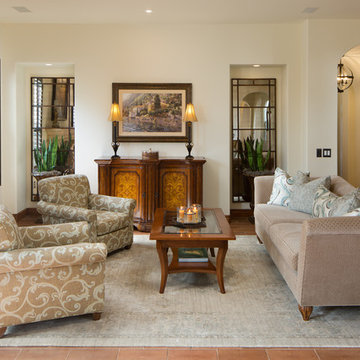
This furniture was reused and some recovered from a past house. The area rug is the antique washed look. We removed existing bookshelves in the 2 alcoves and replaced them with antiqued mirrors to open the space up.
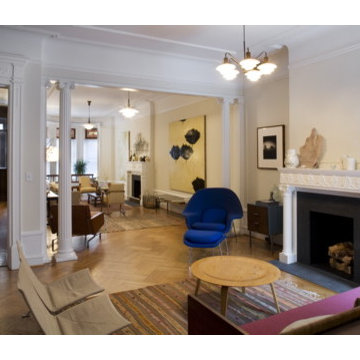
FORBES TOWNHOUSE Park Slope, Brooklyn Abelow Sherman Architects Partner-in-Charge: David Sherman Contractor: Top Drawer Construction Photographer: Mikiko Kikuyama Completed: 2007 Project Team: Rosie Donovan, Mara Ayuso This project upgrades a brownstone in the Park Slope Historic District in a distinctive manner. The clients are both trained in the visual arts, and have well-developed sensibilities about how a house is used as well as how elements from certain eras can interact visually. A lively dialogue has resulted in a design in which the architectural and construction interventions appear as a subtle background to the decorating. The intended effect is that the structure of each room appears to have a “timeless” quality, while the fit-ups, loose furniture, and lighting appear more contemporary. Thus the bathrooms are sheathed in mosaic tile, with a rough texture, and of indeterminate origin. The color palette is generally muted. The fixtures however are modern Italian. A kitchen features rough brick walls and exposed wood beams, as crooked as can be, while the cabinets within are modernist overlay slabs of walnut veneer. Throughout the house, the visible components include thick Cararra marble, new mahogany windows with weights-and-pulleys, new steel sash windows and doors, and period light fixtures. What is not seen is a state-of-the-art infrastructure consisting of a new hot water plant, structured cabling, new electrical service and plumbing piping. Because of an unusual relationship with its site, there is no backyard to speak of, only an eight foot deep space between the building’s first floor extension and the property line. In order to offset this problem, a series of Ipe wood decks were designed, and very precisely built to less than 1/8 inch tolerance. There is a deck of some kind on each floor from the basement to the third floor. On the exterior, the brownstone facade was completely restored. All of this was achieve
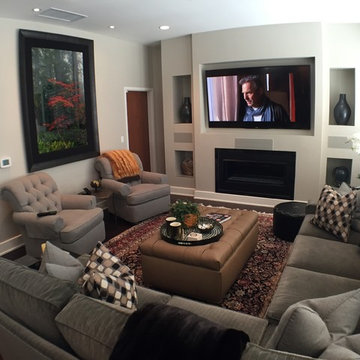
Kleines, Offenes Modernes Wohnzimmer mit weißer Wandfarbe, dunklem Holzboden, Kamin, Multimediawand, verputzter Kaminumrandung und braunem Boden in Chicago
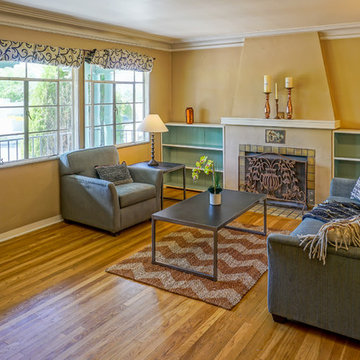
Listed by Jessica Beecher, Re/Max Select, 505-401-9633
Photos by Darrell@MojiStudios.com
Furniture provided by CORT.
Kleines, Repräsentatives, Abgetrenntes Uriges Wohnzimmer mit beiger Wandfarbe, hellem Holzboden, Kamin und verputzter Kaminumrandung in Albuquerque
Kleines, Repräsentatives, Abgetrenntes Uriges Wohnzimmer mit beiger Wandfarbe, hellem Holzboden, Kamin und verputzter Kaminumrandung in Albuquerque
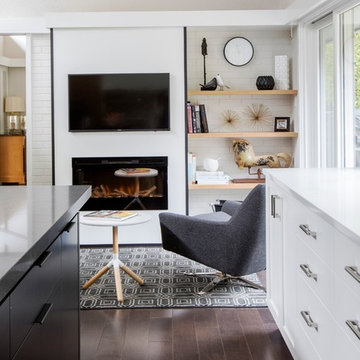
Kleines, Offenes Retro Wohnzimmer mit weißer Wandfarbe, dunklem Holzboden, Hängekamin, verputzter Kaminumrandung, TV-Wand und braunem Boden in Vancouver
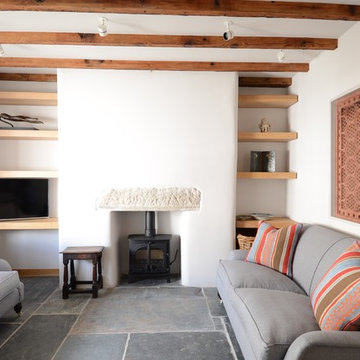
Oak alcove shelving.
Kleines, Abgetrenntes Uriges Wohnzimmer mit weißer Wandfarbe, Schieferboden, Kaminofen, verputzter Kaminumrandung und freistehendem TV in Cornwall
Kleines, Abgetrenntes Uriges Wohnzimmer mit weißer Wandfarbe, Schieferboden, Kaminofen, verputzter Kaminumrandung und freistehendem TV in Cornwall
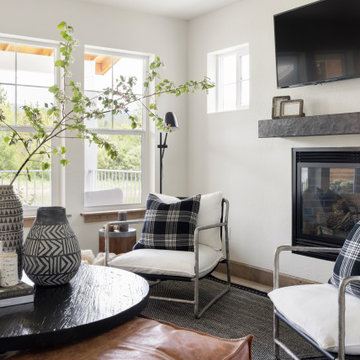
Family Room, Layers and layers of texture.
Kleines, Offenes Skandinavisches Wohnzimmer mit weißer Wandfarbe, Laminat, Kamin, verputzter Kaminumrandung, TV-Wand und beigem Boden in Sonstige
Kleines, Offenes Skandinavisches Wohnzimmer mit weißer Wandfarbe, Laminat, Kamin, verputzter Kaminumrandung, TV-Wand und beigem Boden in Sonstige
Kleine Wohnzimmer mit verputzter Kaminumrandung Ideen und Design
5