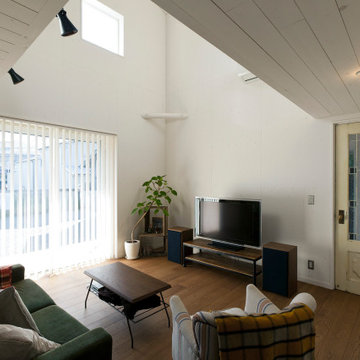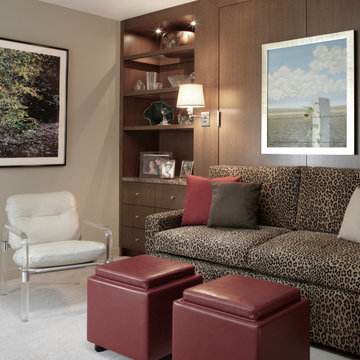Kleine Wohnzimmer mit Wandgestaltungen Ideen und Design
Suche verfeinern:
Budget
Sortieren nach:Heute beliebt
101 – 120 von 3.023 Fotos
1 von 3

The best features of this loft were formerly obscured by its worst. While the apartment has a rich history—it’s located in a former bike factory, it lacked a cohesive floor plan that allowed any substantive living space.
A retired teacher rented out the loft for 10 years before an unexpected fire in a lower apartment necessitated a full building overhaul. He jumped at the chance to renovate the apartment and asked InSitu to design a remodel to improve how it functioned and elevate the interior. We created a plan that reorganizes the kitchen and dining spaces, integrates abundant storage, and weaves in an understated material palette that better highlights the space’s cool industrial character.

Extra deep, built in sofa
Kleines, Abgetrenntes Maritimes Wohnzimmer mit brauner Wandfarbe, Betonboden, Multimediawand, grauem Boden und Holzwänden in New York
Kleines, Abgetrenntes Maritimes Wohnzimmer mit brauner Wandfarbe, Betonboden, Multimediawand, grauem Boden und Holzwänden in New York
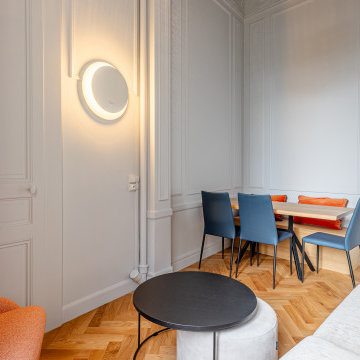
Kleines, Fernseherloses, Abgetrenntes Klassisches Wohnzimmer ohne Kamin mit grauer Wandfarbe, hellem Holzboden, braunem Boden und Tapetenwänden in Grenoble

Beach side Townhouse
Kleines, Offenes Maritimes Wohnzimmer ohne Kamin mit weißer Wandfarbe, Keramikboden, grauem Boden, Holzdielendecke und Holzdielenwänden in Miami
Kleines, Offenes Maritimes Wohnzimmer ohne Kamin mit weißer Wandfarbe, Keramikboden, grauem Boden, Holzdielendecke und Holzdielenwänden in Miami
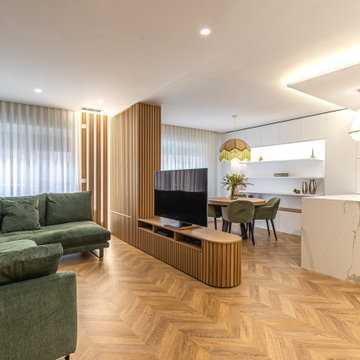
Kleines, Offenes Modernes Wohnzimmer mit grüner Wandfarbe, braunem Holzboden, freistehendem TV, braunem Boden und Wandpaneelen in Alicante-Costa Blanca

The attic of the house was converted into a family room, and it was finished with painted white shiplap, custom cabinetry, and a tongue and groove wood ceiling. Dennis M. Carbo Photography

Vom Durchgangszimmer zum Loungezimmer
Ein ruhiges Beige und ein warmes Sonnengelb geben den Grundtenor im Raum. Doch wir wollten mehr als nur eine gewöhnliche Wandgestaltung – etwas Besonderes, Ausgefallenes sollte es sein. Unsere individuelle Raumgestaltung nach Kundenvorlieben erlaubte uns mutig zu werden: Wir entschieden uns für eine helle, freundliche gelbe Wandfarbe, die dem Raum Lebendigkeit verleiht.
Um das Ganze jedoch nicht überladen wirken zu lassen, neutralisierten wir dieses lebhafte Gelb mit natürlichen Beigetönen. Ein tiefes Blau setzt dabei beruhigende Akzente und schafft so einen ausgewogenen Kontrast.
Auch bei der Auswahl der Pflanzen haben wir besondere Sorgfalt walten lassen: Die bestehende Pflanzensammlung wurde zu einem harmonischen Ensemble zusammengestellt. Hierbei empfahlen wir zwei verschiedene Pflanzenkübel – um Ruhe in die strukturreichen Gewächse zu bringen und ihnen gleichzeitig genug Platz zur Entfaltung ihrer Natürlichkeit bieten können.
Diese Natürlichkeit spiegelt sich auch in den Möbeln wider: Helles Holz sorgt für eine authentische Atmosphäre und ruhige Stoffe laden zum Verweilen ein. Ein edles Rattangeflecht bringt abwechslungsreiche Struktur ins Spiel - genau wie unsere Gäste es erwarten dürfen!
Damit das Licht optimal zur Geltung kommt, wählten gläserne Leuchten diese tauchen den gesamtem Bereich des Loungeraums in ein helles und freundliches Ambiente. Hier können Sie entspannen, träumen und dem Klang von Schallplatten lauschen – Kraft tanken oder Zeit mit Freunden verbringen. Ein Raum zum Genießen und Erinnern.
Wir sind stolz darauf, aus einem ehemaligen Durchgangszimmer eine Lounge geschaffen zu haben - einen Ort der Ruhe und Inspiration für unsere Kunden.
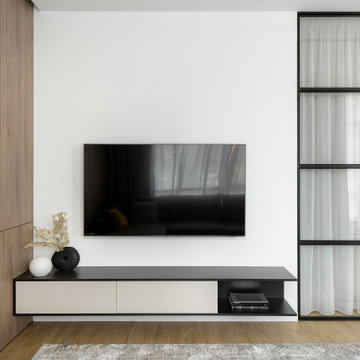
Small living room space at the Condo Apartment
Kleines, Repräsentatives, Offenes Modernes Wohnzimmer mit weißer Wandfarbe, Laminat, TV-Wand, braunem Boden und Wandpaneelen in Sonstige
Kleines, Repräsentatives, Offenes Modernes Wohnzimmer mit weißer Wandfarbe, Laminat, TV-Wand, braunem Boden und Wandpaneelen in Sonstige
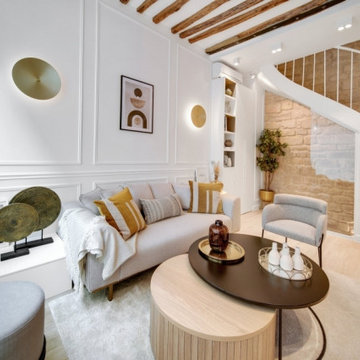
Kleine, Abgetrennte Klassische Bibliothek ohne Kamin mit weißer Wandfarbe, hellem Holzboden, TV-Wand, braunem Boden, freigelegten Dachbalken und Steinwänden in Paris

La grande hauteur sous plafond a permis de créer une mezzanine confortable avec un lit deux places et une échelle fixe, ce qui est un luxe dans une petite surface: tous les espaces sont bien définis, et non deux-en-un. L'entrée se situe sous la mezzanine, et à sa gauche se trouve la salle d'eau. Le tout amène au salon, coin dînatoire et cuisine ouverte.
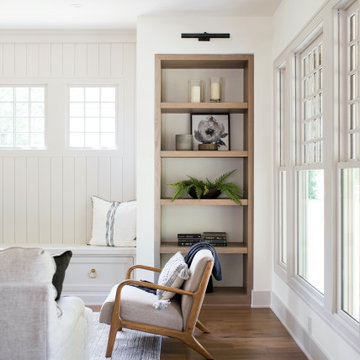
Kleines, Offenes Klassisches Wohnzimmer ohne Kamin mit braunem Holzboden, braunem Boden und Holzdielenwänden in Indianapolis

Kleine, Offene Eklektische Bibliothek ohne Kamin mit blauer Wandfarbe, Laminat, TV-Wand, braunem Boden und Wandpaneelen in Marseille

Kleines, Repräsentatives Industrial Wohnzimmer mit weißer Wandfarbe und dunklem Holzboden in London
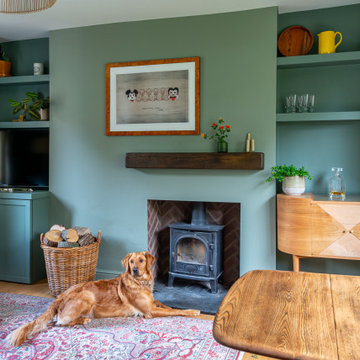
Adorable 1930s cottage - set in a lovely quiet area of Dulwich - which had had it's 'soul stolen' by a refurbishment that whitewashed all the spaces and removed all features. The new owners came to us to ask that we breathe life back into what they knew was a house with great potential.
?
The floors were solid and wiring all up to date, so we came in with a concept of 'modern English country' that would feel fresh and contemporary while also acknowledging the cottage's roots.
?
The clients and I agreed that House of Hackney prints and lots of natural colour would be would be key to the concept.
?
Starting with the downstairs, we introduced shaker panelling and built-in furniture for practical storage and instant character, brought in a fabulous F&B wallpaper, one of my favourite green paints (Windmill Lane by @littlegreenepaintcompany ) and mixed in lots of vintage furniture to make it feel like an evolved home.
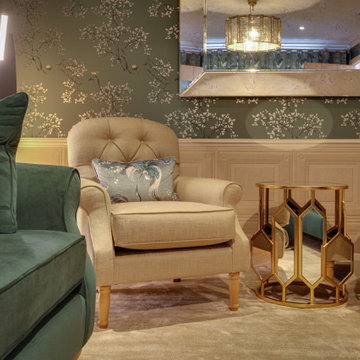
The luxurious lounge comes snug for martinis and watching films. In succulent Green and gold.
Needed to house the beautiful Edwardian Doll's house and have a space for entertainment.
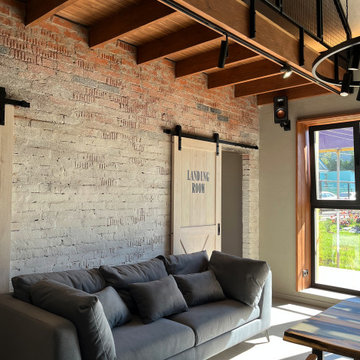
гостиная в доме совмещенная со столовой и кухней
Kleines Industrial Musikzimmer im Loft-Stil mit grauer Wandfarbe, Porzellan-Bodenfliesen, grauem Boden, eingelassener Decke und Ziegelwänden in Jekaterinburg
Kleines Industrial Musikzimmer im Loft-Stil mit grauer Wandfarbe, Porzellan-Bodenfliesen, grauem Boden, eingelassener Decke und Ziegelwänden in Jekaterinburg
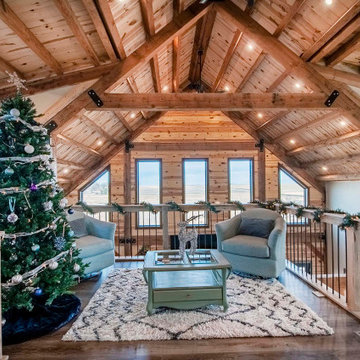
Post and Beam Barn Home Loft above Open Concept Great Room
Kleines Rustikales Wohnzimmer im Loft-Stil mit beiger Wandfarbe, braunem Holzboden, freigelegten Dachbalken und Holzwänden
Kleines Rustikales Wohnzimmer im Loft-Stil mit beiger Wandfarbe, braunem Holzboden, freigelegten Dachbalken und Holzwänden

Designed by Malia Schultheis and built by Tru Form Tiny. This Tiny Home features Blue stained pine for the ceiling, pine wall boards in white, custom barn door, custom steel work throughout, and modern minimalist window trim.
Kleine Wohnzimmer mit Wandgestaltungen Ideen und Design
6
