Wohnzimmer
Suche verfeinern:
Budget
Sortieren nach:Heute beliebt
41 – 60 von 11.025 Fotos
1 von 3
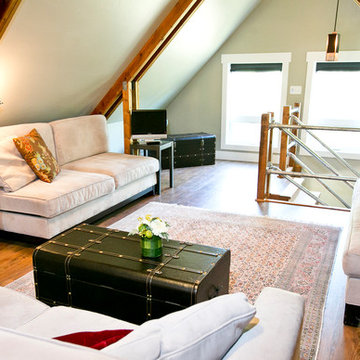
Photo by Bozeman Daily Chronicle - Adrian Sanchez-Gonzales
*Plenty of rooms under the eaves for 2 sectional pieces doubling as twin beds
* One sectional piece doubles as headboard for a (hidden King size bed).
* Storage chests double as coffee tables.
* Laminate floors
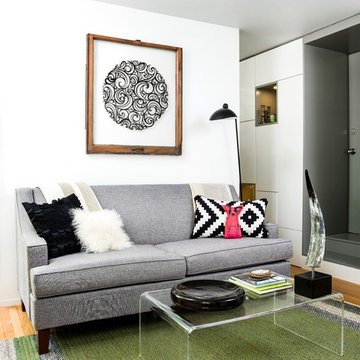
A single wall in this tiny condo separates the multiple functions of a fully functional home. The open, public area includes a living room, full kitchen, and ample storage, with wall space and lighted cubbies to showcase art and personal items. Bright white walls and a simple color pallete help keep the small space clean and inviting.
Photography by Cynthia Lynn Photography
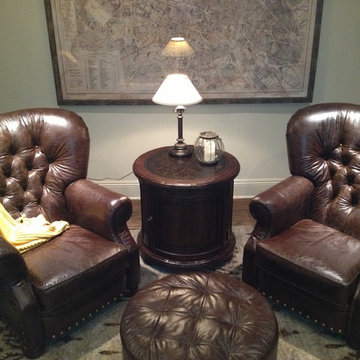
Kleines Klassisches Wohnzimmer ohne Kamin mit weißer Wandfarbe und braunem Holzboden in Charlotte
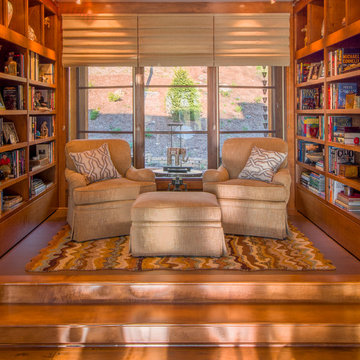
Jeff Miller
Kleine, Fernseherlose, Abgetrennte Klassische Bibliothek ohne Kamin mit braunem Holzboden in Sonstige
Kleine, Fernseherlose, Abgetrennte Klassische Bibliothek ohne Kamin mit braunem Holzboden in Sonstige
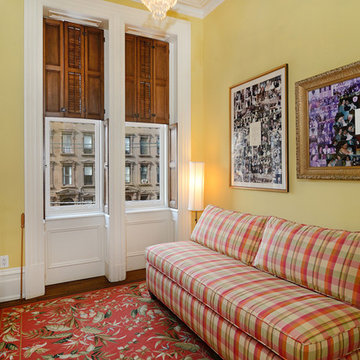
Property Marketed by Hudson Place Realty - Seldom seen, this unique property offers the highest level of original period detail and old world craftsmanship. With its 19th century provenance, 6000+ square feet and outstanding architectural elements, 913 Hudson Street captures the essence of its prominent address and rich history. An extensive and thoughtful renovation has revived this exceptional home to its original elegance while being mindful of the modern-day urban family.
Perched on eastern Hudson Street, 913 impresses with its 33’ wide lot, terraced front yard, original iron doors and gates, a turreted limestone facade and distinctive mansard roof. The private walled-in rear yard features a fabulous outdoor kitchen complete with gas grill, refrigeration and storage drawers. The generous side yard allows for 3 sides of windows, infusing the home with natural light.
The 21st century design conveniently features the kitchen, living & dining rooms on the parlor floor, that suits both elaborate entertaining and a more private, intimate lifestyle. Dramatic double doors lead you to the formal living room replete with a stately gas fireplace with original tile surround, an adjoining center sitting room with bay window and grand formal dining room.
A made-to-order kitchen showcases classic cream cabinetry, 48” Wolf range with pot filler, SubZero refrigerator and Miele dishwasher. A large center island houses a Decor warming drawer, additional under-counter refrigerator and freezer and secondary prep sink. Additional walk-in pantry and powder room complete the parlor floor.
The 3rd floor Master retreat features a sitting room, dressing hall with 5 double closets and laundry center, en suite fitness room and calming master bath; magnificently appointed with steam shower, BainUltra tub and marble tile with inset mosaics.
Truly a one-of-a-kind home with custom milled doors, restored ceiling medallions, original inlaid flooring, regal moldings, central vacuum, touch screen home automation and sound system, 4 zone central air conditioning & 10 zone radiant heat.
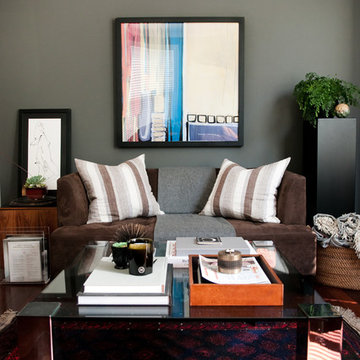
Photo by Adza
Kleines, Fernseherloses, Offenes Modernes Wohnzimmer ohne Kamin mit grauer Wandfarbe und dunklem Holzboden in San Francisco
Kleines, Fernseherloses, Offenes Modernes Wohnzimmer ohne Kamin mit grauer Wandfarbe und dunklem Holzboden in San Francisco
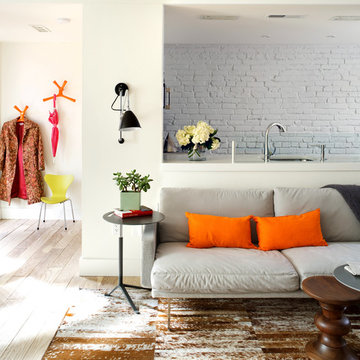
Stacy Zarin Goldberg
Offenes, Kleines, Fernseherloses Modernes Wohnzimmer ohne Kamin mit weißer Wandfarbe, hellem Holzboden und beigem Boden in Sonstige
Offenes, Kleines, Fernseherloses Modernes Wohnzimmer ohne Kamin mit weißer Wandfarbe, hellem Holzboden und beigem Boden in Sonstige
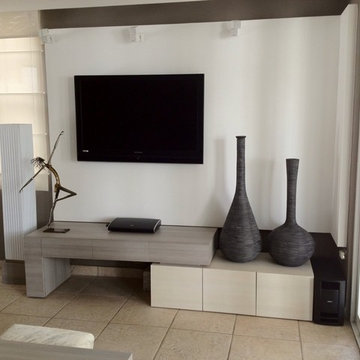
Custom made tv unit. Interior made out of birch plywood, doors made out of Egger's textured melamine.
Kleines, Offenes Modernes Wohnzimmer ohne Kamin mit weißer Wandfarbe, Porzellan-Bodenfliesen und TV-Wand in Miami
Kleines, Offenes Modernes Wohnzimmer ohne Kamin mit weißer Wandfarbe, Porzellan-Bodenfliesen und TV-Wand in Miami

Yasin Chaudhry
Offenes, Kleines Modernes Wohnzimmer ohne Kamin mit TV-Wand, braunem Holzboden, bunten Wänden und braunem Boden in Sonstige
Offenes, Kleines Modernes Wohnzimmer ohne Kamin mit TV-Wand, braunem Holzboden, bunten Wänden und braunem Boden in Sonstige
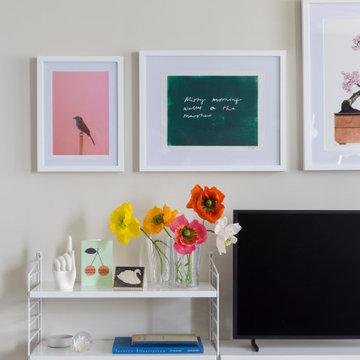
Kleines, Offenes Stilmix Wohnzimmer ohne Kamin mit weißer Wandfarbe, Laminat, freistehendem TV und grauem Boden in London
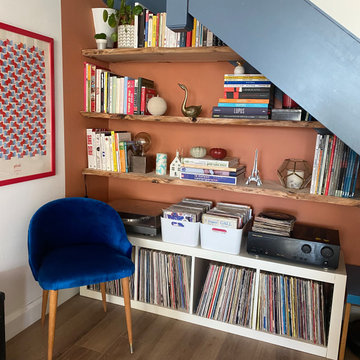
Kleine, Fernseherlose, Abgetrennte Moderne Bibliothek ohne Kamin mit oranger Wandfarbe und Laminat in Rennes
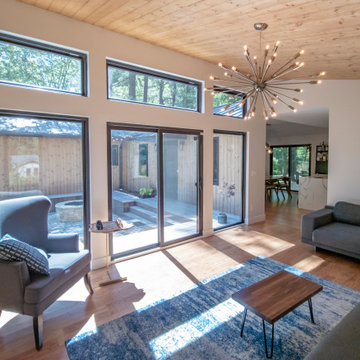
Expansive glass view from Living Room into Courtyard
Kleines, Abgetrenntes Modernes Wohnzimmer ohne Kamin mit weißer Wandfarbe, hellem Holzboden, freistehendem TV, braunem Boden und Holzdecke in Raleigh
Kleines, Abgetrenntes Modernes Wohnzimmer ohne Kamin mit weißer Wandfarbe, hellem Holzboden, freistehendem TV, braunem Boden und Holzdecke in Raleigh
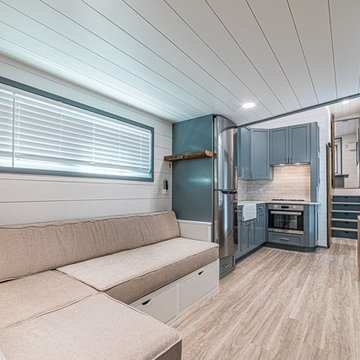
Wansley Tiny House, built by Movable Roots Tiny Home Builders in Melbourne, FL
Kleines, Offenes Modernes Wohnzimmer ohne Kamin mit weißer Wandfarbe, Vinylboden, TV-Wand und beigem Boden in Dallas
Kleines, Offenes Modernes Wohnzimmer ohne Kamin mit weißer Wandfarbe, Vinylboden, TV-Wand und beigem Boden in Dallas

Completed in 2018, this ranch house mixes midcentury modern design and luxurious retreat for a busy professional couple. The clients are especially attracted to geometrical shapes so we incorporated clean lines throughout the space. The palette was influenced by saddle leather, navy textiles, marble surfaces, and brass accents throughout. The goal was to create a clean yet warm space that pays homage to the mid-century style of this renovated home in Bull Creek.
---
Project designed by the Atomic Ranch featured modern designers at Breathe Design Studio. From their Austin design studio, they serve an eclectic and accomplished nationwide clientele including in Palm Springs, LA, and the San Francisco Bay Area.
For more about Breathe Design Studio, see here: https://www.breathedesignstudio.com/
To learn more about this project, see here: https://www.breathedesignstudio.com/warmmodernrambler
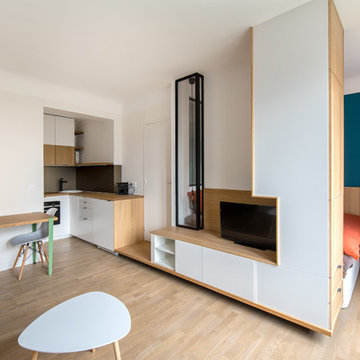
Dans ce studio de 27m², un grand mobilier se déroule comme un ruban pour servir la cuisine, la salle d'eau, le salon et la chambre à son dos. Victor Grandgeorge - Photosdinterieurs
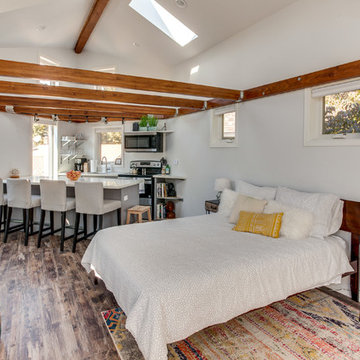
Kleines, Fernseherloses, Offenes Klassisches Wohnzimmer ohne Kamin mit weißer Wandfarbe, braunem Holzboden und braunem Boden in Portland
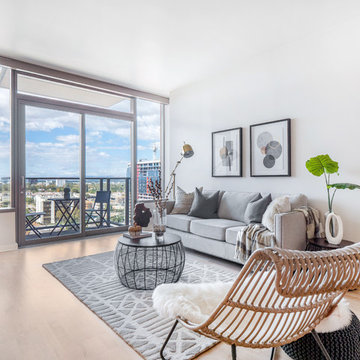
Downtown highrise condo staging
Kleines, Offenes Modernes Wohnzimmer ohne Kamin mit weißer Wandfarbe, hellem Holzboden und beigem Boden in San Francisco
Kleines, Offenes Modernes Wohnzimmer ohne Kamin mit weißer Wandfarbe, hellem Holzboden und beigem Boden in San Francisco
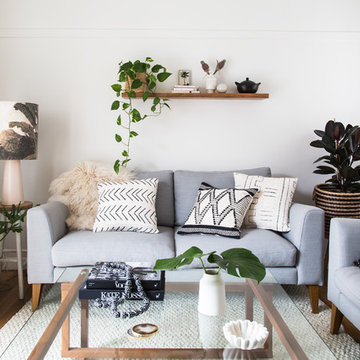
Suzi Appel Photography
Kleines, Abgetrenntes, Repräsentatives Maritimes Wohnzimmer ohne Kamin mit weißer Wandfarbe, braunem Boden und braunem Holzboden in Melbourne
Kleines, Abgetrenntes, Repräsentatives Maritimes Wohnzimmer ohne Kamin mit weißer Wandfarbe, braunem Boden und braunem Holzboden in Melbourne
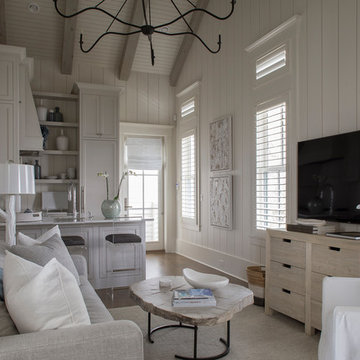
Kleines, Offenes Maritimes Wohnzimmer ohne Kamin mit weißer Wandfarbe, dunklem Holzboden, TV-Wand und braunem Boden in Miami

Photo of the cozy Den with lots of built-in storage and a media center. Photo by Martis Camp Sales (Paul Hamill)
Kleines, Abgetrenntes Klassisches Wohnzimmer ohne Kamin mit grüner Wandfarbe, Teppichboden, Multimediawand und buntem Boden in Sacramento
Kleines, Abgetrenntes Klassisches Wohnzimmer ohne Kamin mit grüner Wandfarbe, Teppichboden, Multimediawand und buntem Boden in Sacramento
3