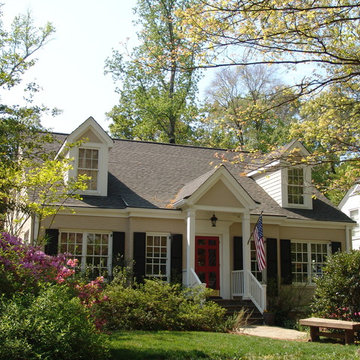Kleine, Zweistöckige Häuser Ideen und Design
Suche verfeinern:
Budget
Sortieren nach:Heute beliebt
161 – 180 von 8.356 Fotos
1 von 4

Kleines, Zweistöckiges Modernes Einfamilienhaus mit Faserzement-Fassade, grüner Fassadenfarbe, Satteldach und Blechdach in Portland
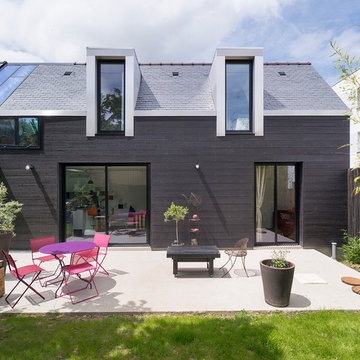
© Martin Argyroglo
Kleine, Zweistöckige Moderne Holzfassade Haus mit schwarzer Fassadenfarbe und Satteldach in Rennes
Kleine, Zweistöckige Moderne Holzfassade Haus mit schwarzer Fassadenfarbe und Satteldach in Rennes

Dieses Wohnhaus ist eines von insgesamt 3 Einzelhäusern die nun im Allgäu fertiggestellt wurden.
Unsere Architekten achteten besonders darauf, die lokalen Bedingungen neu zu interpretieren.
Da es sich bei dem Vorhaben um die Umgestaltung eines ganzen landwirtschaftlichen Anwesens handelte, ist es durch viel Fingerspitzengefühl gelungen, eine Alternative zum Leerstand auf dem Dorf aufzuzeigen.
Durch die Verbindung von Sanierung, Teilabriss und überlegten Neubaukonzepten hat diese Projekt für uns einen Modellcharakter.

Kleines, Zweistöckiges Tiny House mit Mix-Fassade, bunter Fassadenfarbe, Pultdach, Blechdach, rotem Dach und Verschalung in Denver
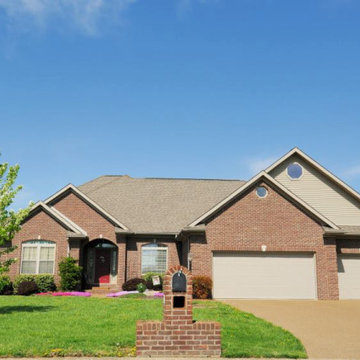
Kleines, Zweistöckiges Klassisches Einfamilienhaus mit roter Fassadenfarbe, Walmdach und Schindeldach in Minneapolis
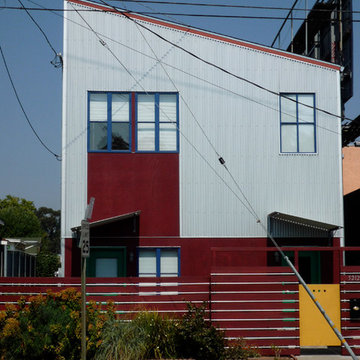
© Photography by M. Kibbey
Kleines, Zweistöckiges Stilmix Wohnung mit Pultdach und bunter Fassadenfarbe in San Francisco
Kleines, Zweistöckiges Stilmix Wohnung mit Pultdach und bunter Fassadenfarbe in San Francisco
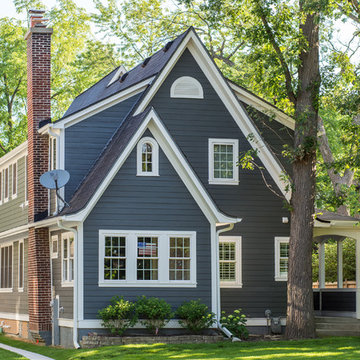
Front Elevation of this whole house renovation with seamless transition to rear addition.
Katie Basil Photography
Kleine, Zweistöckige Klassische Holzfassade Haus mit blauer Fassadenfarbe in Chicago
Kleine, Zweistöckige Klassische Holzfassade Haus mit blauer Fassadenfarbe in Chicago

Photography by John Gibbons
This project is designed as a family retreat for a client that has been visiting the southern Colorado area for decades. The cabin consists of two bedrooms and two bathrooms – with guest quarters accessed from exterior deck.
Project by Studio H:T principal in charge Brad Tomecek (now with Tomecek Studio Architecture). The project is assembled with the structural and weather tight use of shipping containers. The cabin uses one 40’ container and six 20′ containers. The ends will be structurally reinforced and enclosed with additional site built walls and custom fitted high-performance glazing assemblies.
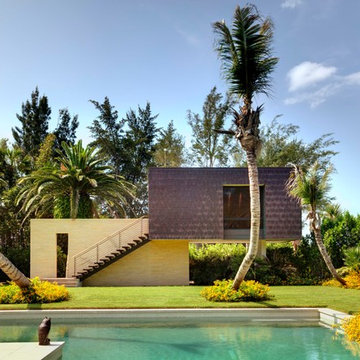
Greg Wilson
Kleines, Zweistöckiges Modernes Haus mit Mix-Fassade in Tampa
Kleines, Zweistöckiges Modernes Haus mit Mix-Fassade in Tampa

Kleines, Zweistöckiges Skandinavisches Einfamilienhaus mit Faserzement-Fassade, weißer Fassadenfarbe, Satteldach, Schindeldach, schwarzem Dach und Wandpaneelen in Seattle
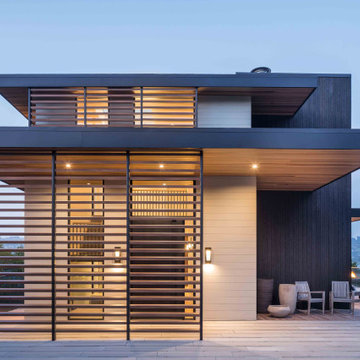
From SinglePoint Design Build: “This project consisted of a full exterior removal and replacement of the siding, windows, doors, and roof. In so, the Architects OXB Studio, re-imagined the look of the home by changing the siding materials, creating privacy for the clients at their front entry, and making the expansive decks more usable. We added some beautiful cedar ceiling cladding on the interior as well as a full home solar with Tesla batteries. The Shou-sugi-ban siding is our favorite detail.
While the modern details were extremely important, waterproofing this home was of upmost importance given its proximity to the San Francisco Bay and the winds in this location. We used top of the line waterproofing professionals, consultants, techniques, and materials throughout this project. This project was also unique because the interior of the home was mostly finished so we had to build scaffolding with shrink wrap plastic around the entire 4 story home prior to pulling off all the exterior finishes.
We are extremely proud of how this project came out!”
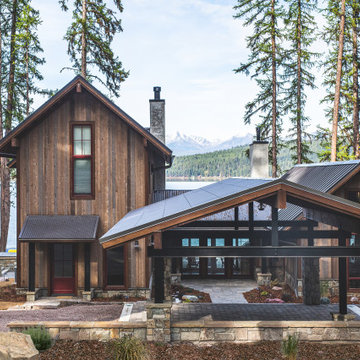
Kleines, Zweistöckiges Uriges Haus mit brauner Fassadenfarbe, Satteldach, Blechdach und schwarzem Dach in Sonstige
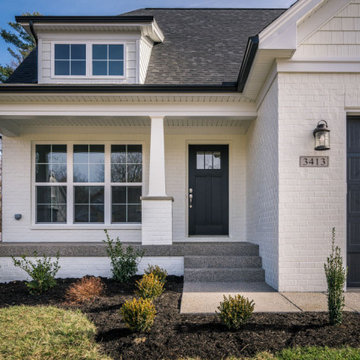
Kleines, Zweistöckiges Landhausstil Einfamilienhaus mit gestrichenen Ziegeln, weißer Fassadenfarbe und Schindeldach in Huntington
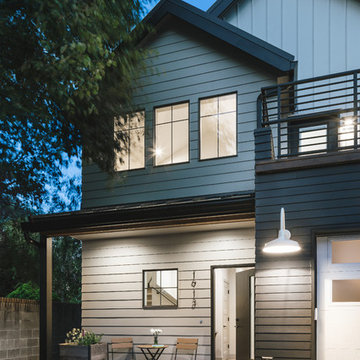
Kleines, Zweistöckiges Country Einfamilienhaus mit Faserzement-Fassade, grauer Fassadenfarbe, Satteldach und Blechdach in Portland
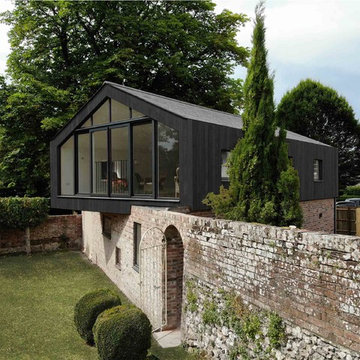
Kleines, Zweistöckiges Modernes Einfamilienhaus mit Mix-Fassade, Satteldach und schwarzer Fassadenfarbe in Wiltshire
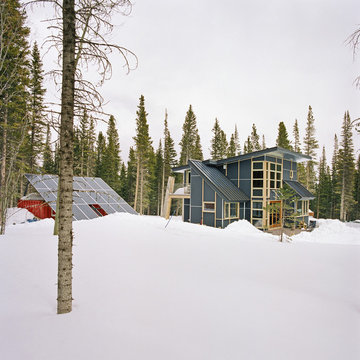
Embedded in a Colorado ski resort and accessible only via snowmobile during the winter season, this 1,000 square foot cabin rejects anything ostentatious and oversized, instead opting for a cozy and sustainable retreat from the elements.
This zero-energy grid-independent home relies greatly on passive solar siting and thermal mass to maintain a welcoming temperature even on the coldest days.
The Wee Ski Chalet was recognized as the Sustainability winner in the 2008 AIA Colorado Design Awards, and was featured in Colorado Homes & Lifestyles magazine’s Sustainability Issue.
Michael Shopenn Photography
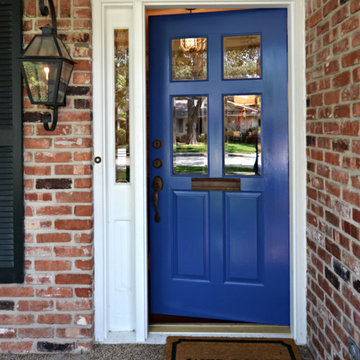
Adding a pop of color to a front door can be an easy way to up your curb appeal and really change the feel of the home as you and guests walk through the door. Pictured her is Benjamin Moore "Blue Suede Shoes".
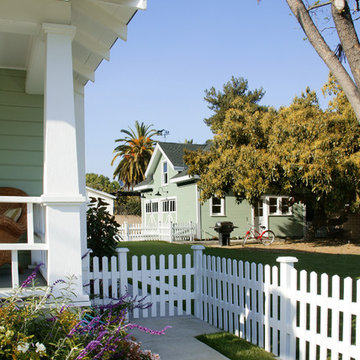
photo by Aidin Mariscal
Kleines, Zweistöckiges Klassisches Haus mit grüner Fassadenfarbe, Walmdach und Schindeldach in Orange County
Kleines, Zweistöckiges Klassisches Haus mit grüner Fassadenfarbe, Walmdach und Schindeldach in Orange County
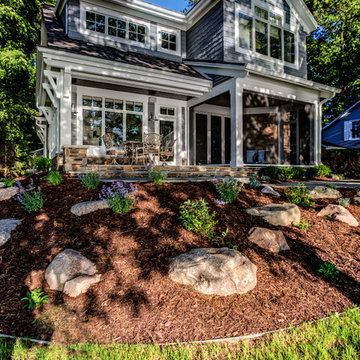
Good things come in small packages, as Tricklebrook proves. This compact yet charming design packs a lot of personality into an efficient plan that is perfect for a tight city or waterfront lot. Inspired by the Craftsman aesthetic and classic All-American bungalow design, the exterior features interesting roof lines with overhangs, stone and shingle accents and abundant windows designed both to let in maximum natural sunlight as well as take full advantage of the lakefront views.
The covered front porch leads into a welcoming foyer and the first level’s 1,150-square foot floor plan, which is divided into both family and private areas for maximum convenience. Private spaces include a flexible first-floor bedroom or office on the left; family spaces include a living room with fireplace, an open plan kitchen with an unusual oval island and dining area on the right as well as a nearby handy mud room. At night, relax on the 150-square-foot screened porch or patio. Head upstairs and you’ll find an additional 1,025 square feet of living space, with two bedrooms, both with unusual sloped ceilings, walk-in closets and private baths. The second floor also includes a convenient laundry room and an office/reading area.
Photographer: Dave Leale
Kleine, Zweistöckige Häuser Ideen und Design
9
