Kleiner Brauner Eingang Ideen und Design
Suche verfeinern:
Budget
Sortieren nach:Heute beliebt
101 – 120 von 3.440 Fotos
1 von 3
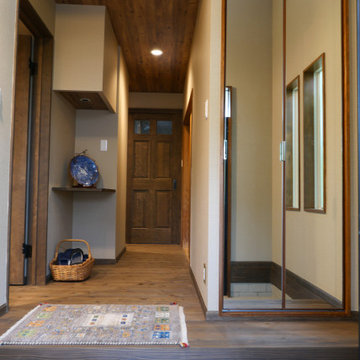
玄関にあった段差を解消しつつ、普段使いの靴を収納できる式台を造作。落ち着いたベージュ系のクロスを貼って全体的にシックな雰囲気に
Kleiner Eingang mit beiger Wandfarbe, dunklem Holzboden, braunem Boden, Tapetendecke und Tapetenwänden in Fukuoka
Kleiner Eingang mit beiger Wandfarbe, dunklem Holzboden, braunem Boden, Tapetendecke und Tapetenwänden in Fukuoka
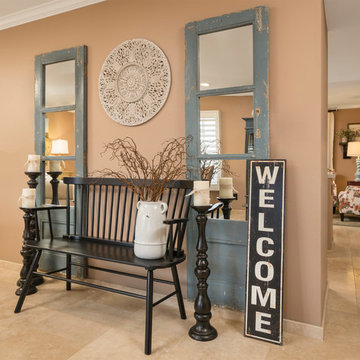
A 700 square foot space in the city gets a farmhouse makeover while preserving the clients’ love for all things colorfully eclectic and showcasing their favorite flea market finds! Featuring an entry way, living room, dining room and great room, the entire design and color scheme was inspired by the clients’ nostalgic painting of East Coast sunflower fields and a vintage console in bold colors.
Shown in this Photo: color and pattern play that steps from the painting to the console and into the custom pillows all anchored by neutral shades in the custom Chesterfield sofa, chairs, area rug, dining banquette, paint color and vintage farmhouse lamps and accessories. | Photography Joshua Caldwell.
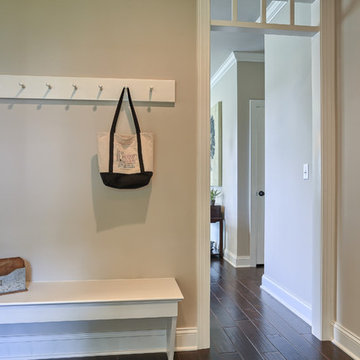
May your home be clean enough to be healthy, and dirty enough to be happy. The mudroom of our Avondale model is simple yet functional and effective.
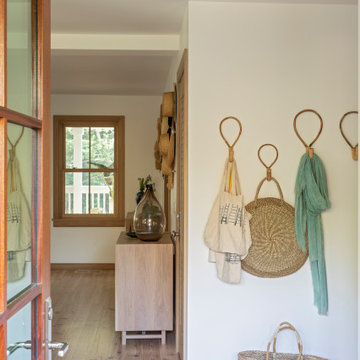
urban electric
Kleines Maritimes Foyer mit weißer Wandfarbe, hellem Holzboden, Einzeltür und dunkler Holzhaustür in Charleston
Kleines Maritimes Foyer mit weißer Wandfarbe, hellem Holzboden, Einzeltür und dunkler Holzhaustür in Charleston

Schumacher wallpaper with traditional console table and modern lighting
Kleines Klassisches Foyer mit weißer Wandfarbe, gewölbter Decke und Tapetenwänden in Washington, D.C.
Kleines Klassisches Foyer mit weißer Wandfarbe, gewölbter Decke und Tapetenwänden in Washington, D.C.
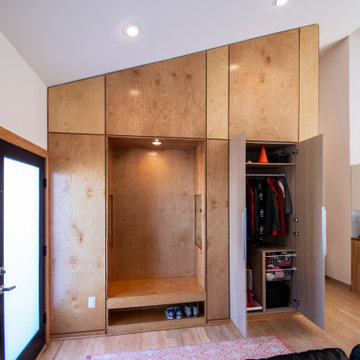
The project’s goal is to introduce more affordable contemporary homes for Triangle Area housing. This 1,800 SF modern ranch-style residence takes its shape from the archetypal gable form and helps to integrate itself into the neighborhood. Although the house presents a modern intervention, the project’s scale and proportional parameters integrate into its context.
Natural light and ventilation are passive goals for the project. A strong indoor-outdoor connection was sought by establishing views toward the wooded landscape and having a deck structure weave into the public area. North Carolina’s natural textures are represented in the simple black and tan palette of the facade.
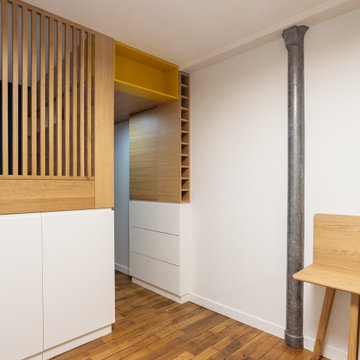
L’entree dans un petit appartement avec le meuble à chaussures et le placard électrique dissimulé. L’entrée conçue en longueur cache la vue sur la pièce principale depuis le palier. De côté de la pièce principale, on retrouve un rangement pour les bouteilles de vin et une étagère jaune pour les livres et les objets de déco.
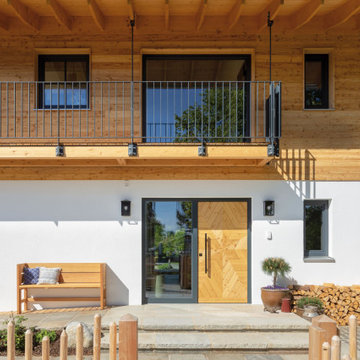
Ein Gefühl, das das neue Musterhaus Liesl in all seinen Facetten ausdrückt. In seiner rundum gelungenen architektonischen Gestaltung, in der durchdachten Funktionalität seiner Grundrisse und deren Varianten, in der sorgfältigen Wahl seiner Materialien.
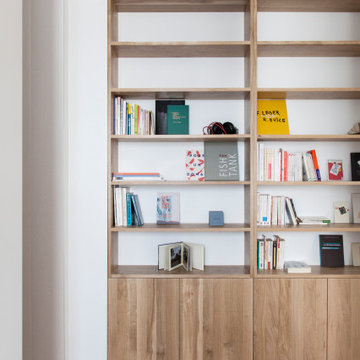
Dans ce 39 M2 parisien entièrement à rénover il n'y avait pas de salle d'eau mais une unique cuisine dans laquelle on trouvait une douche d'appoint... Nous avons restructurer l'espace pour créer une salle d'eau fermée, un coin cuisine ouverte, ce qui nous a permis de mettre une grande bibliothèque avec des rangements bas fermés dans l'entrée.
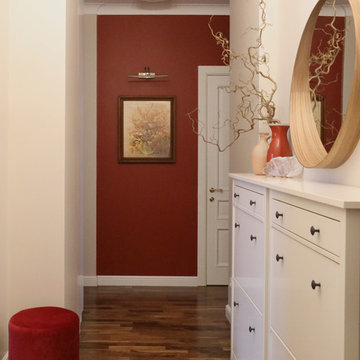
Kleiner Eingang mit Korridor, braunem Holzboden und braunem Boden in Moskau
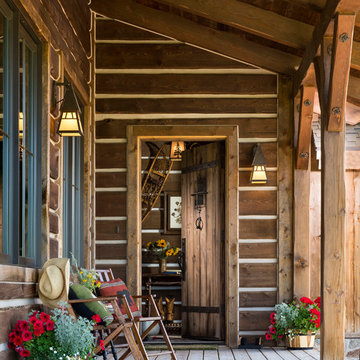
The wrap-around porch creates a welcoming covered entry way to this lodge-style timber frame home.
Architecture by M.T.N Design, the in-house design firm of PrecisionCraft Log & Timber Homes. Photos by Heidi Long.
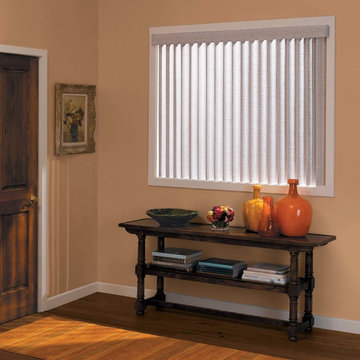
Alta Blinds
Kleine Klassische Haustür mit beiger Wandfarbe, braunem Holzboden, Einzeltür und hellbrauner Holzhaustür in Detroit
Kleine Klassische Haustür mit beiger Wandfarbe, braunem Holzboden, Einzeltür und hellbrauner Holzhaustür in Detroit
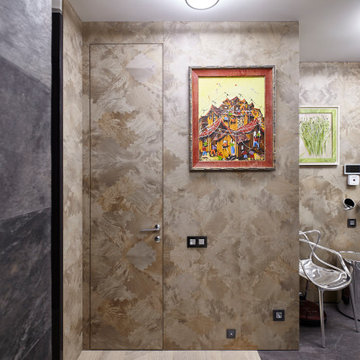
Двери скрытого монтажа были выбраны из-за ограниченного пространства в прихожей. Изделие выполнено в нестандартных размерах в одном стиле со стеновыми панелями.
Из-за ограниченного пространства в прихожей скрытая дверь является идеальным решением. Изделие в сочетании со стеновыми панелями из того же материала экономит пространство и идеально вписывается в окружающий интерьер, повышая его эстетические свойства.
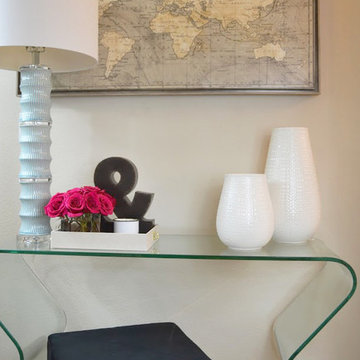
Entryway console table with table lamp and decorative vases. A framed world map finishes the look.
Kleines Klassisches Foyer mit beiger Wandfarbe, Teppichboden, Einzeltür, weißer Haustür und beigem Boden in Austin
Kleines Klassisches Foyer mit beiger Wandfarbe, Teppichboden, Einzeltür, weißer Haustür und beigem Boden in Austin
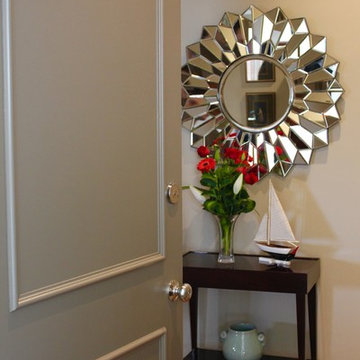
Entry Foyer
Max Love photography
Kleines Klassisches Foyer mit braunem Holzboden, Einzeltür und grauer Haustür in Sydney
Kleines Klassisches Foyer mit braunem Holzboden, Einzeltür und grauer Haustür in Sydney
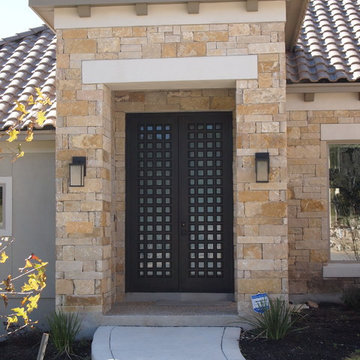
Wrought Iron Double Door - Castle 3 by Porte, Color Dark Bronze, Satin Glass
Kleine Klassische Haustür mit brauner Wandfarbe, Betonboden, Doppeltür und Haustür aus Metall in Austin
Kleine Klassische Haustür mit brauner Wandfarbe, Betonboden, Doppeltür und Haustür aus Metall in Austin
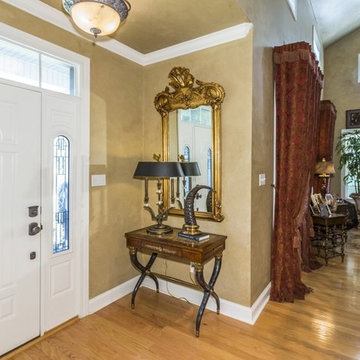
Foryer with Console and Mirror
Kleines Klassisches Foyer mit braunem Holzboden, Einzeltür und weißer Haustür in Sonstige
Kleines Klassisches Foyer mit braunem Holzboden, Einzeltür und weißer Haustür in Sonstige
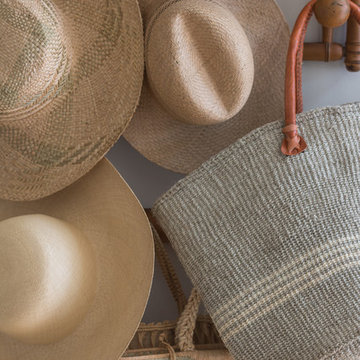
Kleines Klassisches Foyer mit weißer Wandfarbe, Keramikboden, Einzeltür und weißer Haustür in New York
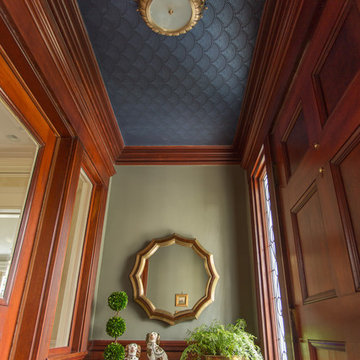
Eric Roth Photography
Kleiner Klassischer Eingang mit grüner Wandfarbe, braunem Holzboden und Einzeltür in Boston
Kleiner Klassischer Eingang mit grüner Wandfarbe, braunem Holzboden und Einzeltür in Boston
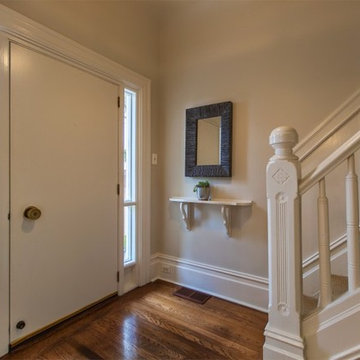
Luxe Homes
Kleines Klassisches Foyer mit beiger Wandfarbe, braunem Holzboden und Einzeltür in San Francisco
Kleines Klassisches Foyer mit beiger Wandfarbe, braunem Holzboden und Einzeltür in San Francisco
Kleiner Brauner Eingang Ideen und Design
6