Kleiner Eingang mit braunem Holzboden Ideen und Design
Suche verfeinern:
Budget
Sortieren nach:Heute beliebt
1 – 20 von 2.124 Fotos
1 von 3

The walk-through mudroom entrance from the garage to the kitchen is both stylish and functional. We created several drop zones for life's accessories.

Reagen Taylor
Kleiner Mid-Century Eingang mit Stauraum, weißer Wandfarbe, braunem Holzboden, Einzeltür und hellbrauner Holzhaustür in Portland
Kleiner Mid-Century Eingang mit Stauraum, weißer Wandfarbe, braunem Holzboden, Einzeltür und hellbrauner Holzhaustür in Portland
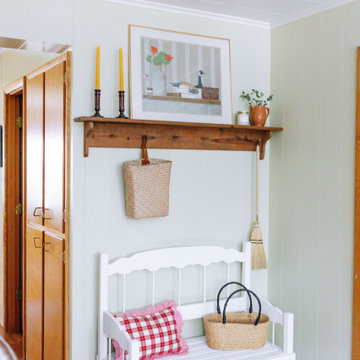
Kleiner Landhaus Eingang mit Stauraum, grüner Wandfarbe, braunem Holzboden und Wandpaneelen in Sonstige

Kleiner Rustikaler Eingang mit Korridor, grauer Wandfarbe, braunem Holzboden, Einzeltür, brauner Haustür, braunem Boden und gewölbter Decke in Austin
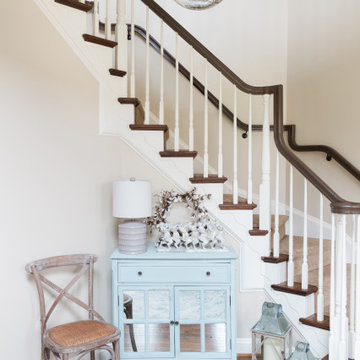
The homeowners recently moved from California and wanted a “modern farmhouse” with lots of metal and aged wood that was timeless, casual and comfortable to match their down-to-Earth, fun-loving personalities. They wanted to enjoy this home themselves and also successfully entertain other business executives on a larger scale. We added furnishings, rugs, lighting and accessories to complete the foyer, living room, family room and a few small updates to the dining room of this new-to-them home.
All interior elements designed and specified by A.HICKMAN Design. Photography by Angela Newton Roy (website: http://angelanewtonroy.com)

Foyer designed using an old chalk painted chest with a custom made bench along with decor from different antique fairs, pottery barn, Home Goods, Kirklands and Ballard Design to finish the space.
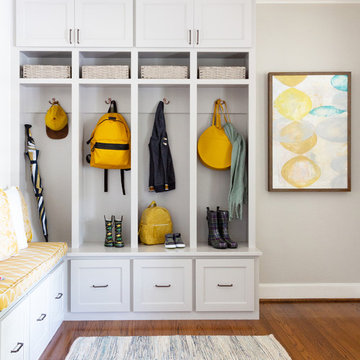
This design was for a family of 4 in the Heights. They requested a redo of the front of their very small home. Wanting the Entry to become an area where they can put away things like bags and shoes where mess and piles can normally happen. The couple has two twin toddlers and in a small home like their's organization is a must. We were hired to help them create an Entry and Family Room to meet their needs.

The floor-to-ceiling cabinets provide customized, practical storage for hats, gloves, and shoes and just about anything else that comes through the door. To minimize scratches or dings, wainscoting was installed behind the bench for added durability.
Kara Lashuay

-Foyer- Adjacent from the credenza and mirror sits this contemporary rustic washed gray bench adorned with fringe trim throw pillows and a cozy, soft throw blanket. Complementing the light blue gray wall color, a small rectilinear area rug and abstract forest artwork piece are selected to complete the Foyer.

Marcell Puzsar, Bright Room Photography
Kleines Country Foyer mit weißer Wandfarbe, braunem Holzboden, Einzeltür, dunkler Holzhaustür und braunem Boden in San Francisco
Kleines Country Foyer mit weißer Wandfarbe, braunem Holzboden, Einzeltür, dunkler Holzhaustür und braunem Boden in San Francisco
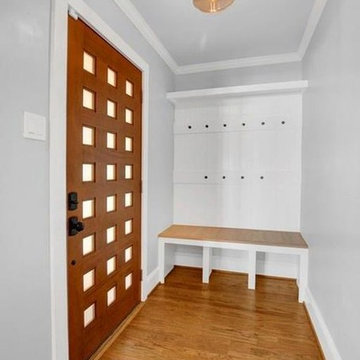
Remodel by Morris Minis Homebuilders
Kleiner Retro Eingang mit Stauraum, grauer Wandfarbe, braunem Holzboden, Einzeltür und hellbrauner Holzhaustür in Dallas
Kleiner Retro Eingang mit Stauraum, grauer Wandfarbe, braunem Holzboden, Einzeltür und hellbrauner Holzhaustür in Dallas
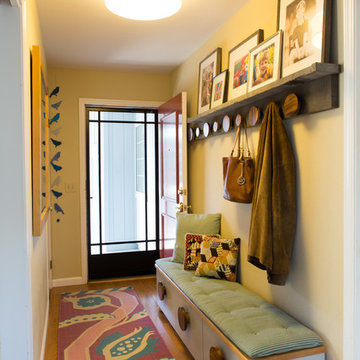
Julia Christina
Kleiner Moderner Eingang mit Korridor, beiger Wandfarbe, braunem Holzboden, Einzeltür und roter Haustür in San Francisco
Kleiner Moderner Eingang mit Korridor, beiger Wandfarbe, braunem Holzboden, Einzeltür und roter Haustür in San Francisco
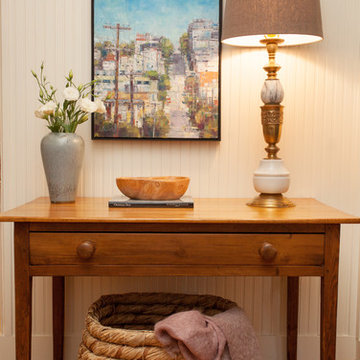
Entry table and table lamp are antiques. Artwork is from grandhandgallery.com.
Kleiner Landhaus Eingang mit Korridor, weißer Wandfarbe, braunem Holzboden, Einzeltür und hellbrauner Holzhaustür in San Francisco
Kleiner Landhaus Eingang mit Korridor, weißer Wandfarbe, braunem Holzboden, Einzeltür und hellbrauner Holzhaustür in San Francisco

A compact entryway in downtown Brooklyn was in need of some love (and storage!). A geometric wallpaper was added to one wall to bring in some zing, with wooden coat hooks of multiple sizes at adult and kid levels. A small console table allows for additional storage within the space, and a stool provides a place to sit and change shoes.
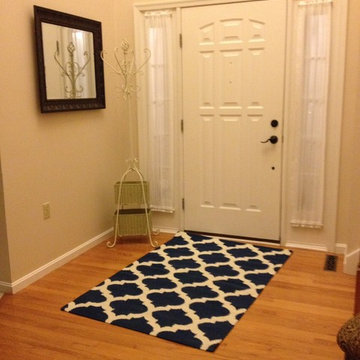
Kleine Moderne Haustür mit beiger Wandfarbe, braunem Holzboden, Einzeltür und weißer Haustür in Sonstige

Kleines Modernes Foyer mit weißer Wandfarbe, braunem Holzboden, Einzeltür, weißer Haustür und braunem Boden in Toronto

Modern and clean entryway with extra space for coats, hats, and shoes.
.
.
interior designer, interior, design, decorator, residential, commercial, staging, color consulting, product design, full service, custom home furnishing, space planning, full service design, furniture and finish selection, interior design consultation, functionality, award winning designers, conceptual design, kitchen and bathroom design, custom cabinetry design, interior elevations, interior renderings, hardware selections, lighting design, project management, design consultation
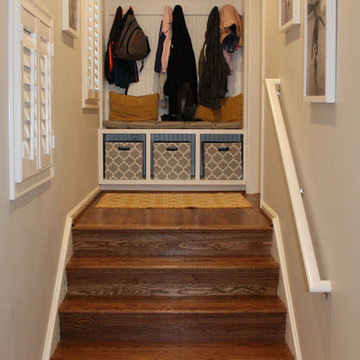
White custom built-in cubby cabinets at the entryway of this Kentlands addition remodel in Gaithersburg, MD
Kleiner Klassischer Eingang mit Stauraum, braunem Holzboden und Einzeltür in Washington, D.C.
Kleiner Klassischer Eingang mit Stauraum, braunem Holzboden und Einzeltür in Washington, D.C.

This cozy lake cottage skillfully incorporates a number of features that would normally be restricted to a larger home design. A glance of the exterior reveals a simple story and a half gable running the length of the home, enveloping the majority of the interior spaces. To the rear, a pair of gables with copper roofing flanks a covered dining area that connects to a screened porch. Inside, a linear foyer reveals a generous staircase with cascading landing. Further back, a centrally placed kitchen is connected to all of the other main level entertaining spaces through expansive cased openings. A private study serves as the perfect buffer between the homes master suite and living room. Despite its small footprint, the master suite manages to incorporate several closets, built-ins, and adjacent master bath complete with a soaker tub flanked by separate enclosures for shower and water closet. Upstairs, a generous double vanity bathroom is shared by a bunkroom, exercise space, and private bedroom. The bunkroom is configured to provide sleeping accommodations for up to 4 people. The rear facing exercise has great views of the rear yard through a set of windows that overlook the copper roof of the screened porch below.
Builder: DeVries & Onderlinde Builders
Interior Designer: Vision Interiors by Visbeen
Photographer: Ashley Avila Photography
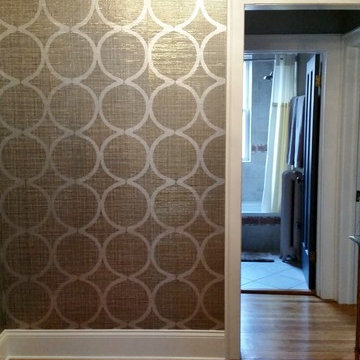
gray ceiling in foyer, metallic blue and silver grass cloth with gold crystal flush mount light
Kleines Modernes Foyer mit metallicfarbenen Wänden und braunem Holzboden in Chicago
Kleines Modernes Foyer mit metallicfarbenen Wänden und braunem Holzboden in Chicago
Kleiner Eingang mit braunem Holzboden Ideen und Design
1