Kleiner Eingang mit Haustür aus Glas Ideen und Design
Suche verfeinern:
Budget
Sortieren nach:Heute beliebt
101 – 120 von 398 Fotos
1 von 3
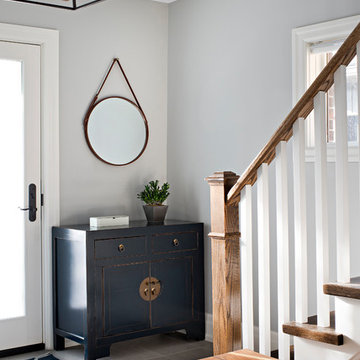
Mike Chajecki
Kleines Klassisches Foyer mit grauer Wandfarbe, Porzellan-Bodenfliesen, Einzeltür, Haustür aus Glas und grauem Boden in Toronto
Kleines Klassisches Foyer mit grauer Wandfarbe, Porzellan-Bodenfliesen, Einzeltür, Haustür aus Glas und grauem Boden in Toronto
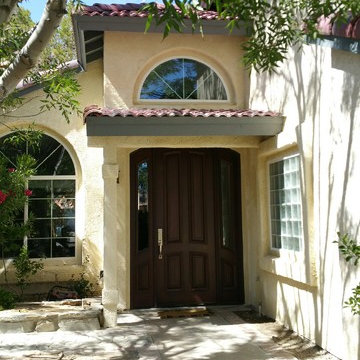
jasonchavezphotography.com
Kleine Klassische Haustür mit beiger Wandfarbe, Travertin, Drehtür, Haustür aus Glas und beigem Boden in Los Angeles
Kleine Klassische Haustür mit beiger Wandfarbe, Travertin, Drehtür, Haustür aus Glas und beigem Boden in Los Angeles
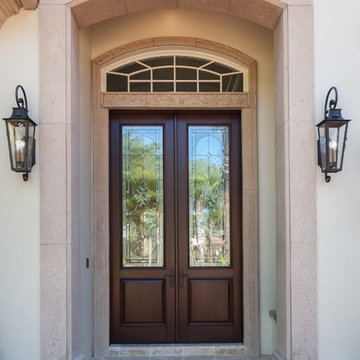
Rick Bethem
Kleine Moderne Haustür mit Marmorboden, Doppeltür und Haustür aus Glas in Miami
Kleine Moderne Haustür mit Marmorboden, Doppeltür und Haustür aus Glas in Miami
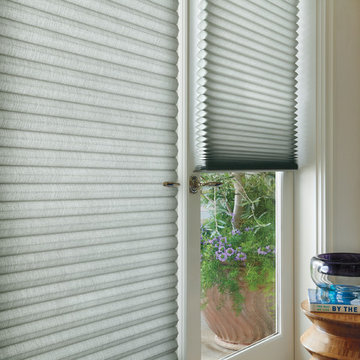
Kleines Klassisches Foyer mit weißer Wandfarbe, Doppeltür und Haustür aus Glas in New York
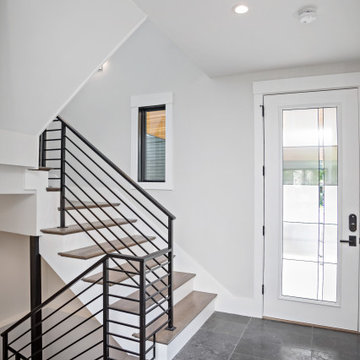
Front door and stair case of tasteful modern contemporary.
Kleines Modernes Foyer mit grauer Wandfarbe, Porzellan-Bodenfliesen, Einzeltür, Haustür aus Glas und grauem Boden in Boston
Kleines Modernes Foyer mit grauer Wandfarbe, Porzellan-Bodenfliesen, Einzeltür, Haustür aus Glas und grauem Boden in Boston
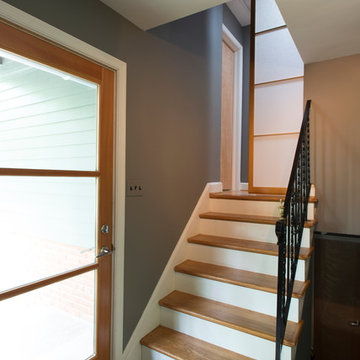
Kleines Klassisches Foyer mit grauer Wandfarbe, braunem Holzboden, Einzeltür und Haustür aus Glas in Washington, D.C.
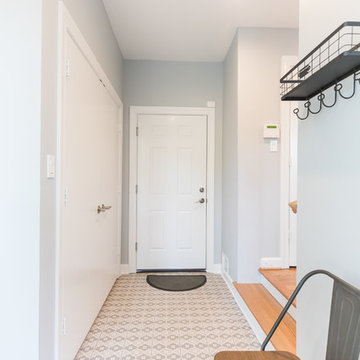
FineCraft Contractors, Inc.
Kleiner Retro Eingang mit Stauraum, blauer Wandfarbe, Porzellan-Bodenfliesen, Einzeltür, Haustür aus Glas und buntem Boden in Washington, D.C.
Kleiner Retro Eingang mit Stauraum, blauer Wandfarbe, Porzellan-Bodenfliesen, Einzeltür, Haustür aus Glas und buntem Boden in Washington, D.C.
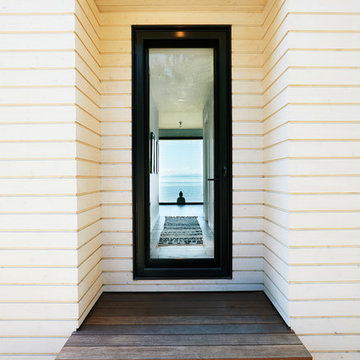
Kleine Nordische Haustür mit weißer Wandfarbe, Einzeltür und Haustür aus Glas in Burlington
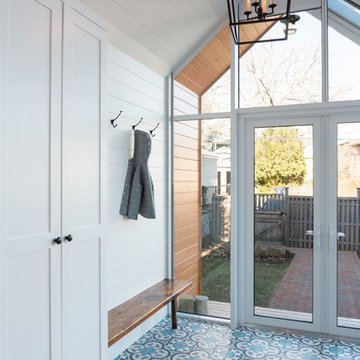
Jamaica Plain, MA -- "Sunroom mudroom." This back entry expansion project transformed a cramped doorway into a welcoming and functional vestibule for this bustling family home.
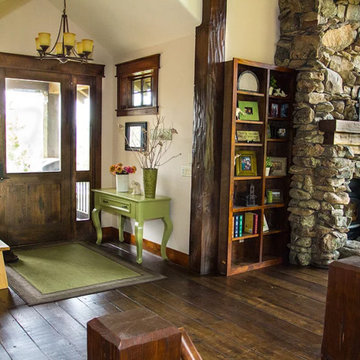
Kleines Rustikales Foyer mit weißer Wandfarbe, dunklem Holzboden, Einzeltür, Haustür aus Glas und braunem Boden in Denver
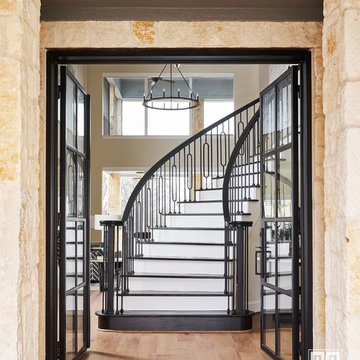
Kleine Klassische Haustür mit beiger Wandfarbe, hellem Holzboden, Doppeltür, Haustür aus Glas und braunem Boden in Dallas

Constructed in two phases, this renovation, with a few small additions, touched nearly every room in this late ‘50’s ranch house. The owners raised their family within the original walls and love the house’s location, which is not far from town and also borders conservation land. But they didn’t love how chopped up the house was and the lack of exposure to natural daylight and views of the lush rear woods. Plus, they were ready to de-clutter for a more stream-lined look. As a result, KHS collaborated with them to create a quiet, clean design to support the lifestyle they aspire to in retirement.
To transform the original ranch house, KHS proposed several significant changes that would make way for a number of related improvements. Proposed changes included the removal of the attached enclosed breezeway (which had included a stair to the basement living space) and the two-car garage it partially wrapped, which had blocked vital eastern daylight from accessing the interior. Together the breezeway and garage had also contributed to a long, flush front façade. In its stead, KHS proposed a new two-car carport, attached storage shed, and exterior basement stair in a new location. The carport is bumped closer to the street to relieve the flush front facade and to allow access behind it to eastern daylight in a relocated rear kitchen. KHS also proposed a new, single, more prominent front entry, closer to the driveway to replace the former secondary entrance into the dark breezeway and a more formal main entrance that had been located much farther down the facade and curiously bordered the bedroom wing.
Inside, low ceilings and soffits in the primary family common areas were removed to create a cathedral ceiling (with rod ties) over a reconfigured semi-open living, dining, and kitchen space. A new gas fireplace serving the relocated dining area -- defined by a new built-in banquette in a new bay window -- was designed to back up on the existing wood-burning fireplace that continues to serve the living area. A shared full bath, serving two guest bedrooms on the main level, was reconfigured, and additional square footage was captured for a reconfigured master bathroom off the existing master bedroom. A new whole-house color palette, including new finishes and new cabinetry, complete the transformation. Today, the owners enjoy a fresh and airy re-imagining of their familiar ranch house.
Photos by Katie Hutchison
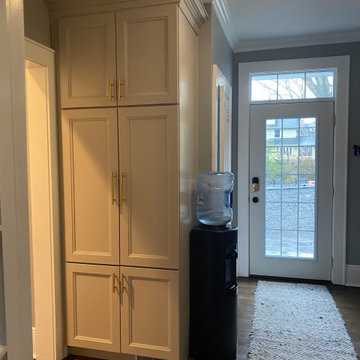
Our clients were looking to maximize the use of this room at the back of the house. We opened a door and created a kid-friendly mudroom that fits the style and the decor of the house. The cabinets are clean and simple with plenty of storage for backpacks, shoes, and coats.
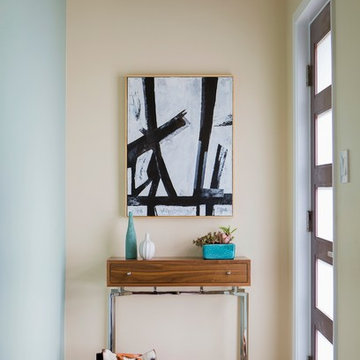
Ilumus photography
Kleines Modernes Foyer mit blauer Wandfarbe, Einzeltür, Haustür aus Glas, Bambusparkett und braunem Boden in San Francisco
Kleines Modernes Foyer mit blauer Wandfarbe, Einzeltür, Haustür aus Glas, Bambusparkett und braunem Boden in San Francisco
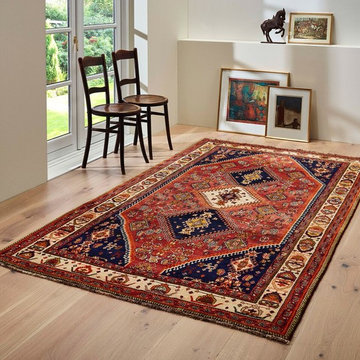
Kleines Klassisches Foyer mit weißer Wandfarbe, hellem Holzboden, Doppeltür, Haustür aus Glas und braunem Boden in Phoenix
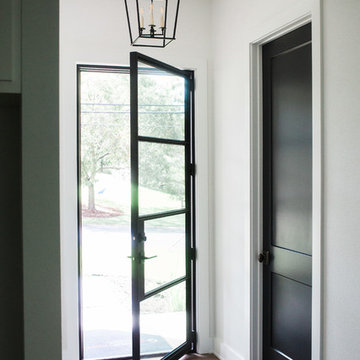
Kleines Country Foyer mit weißer Wandfarbe, braunem Holzboden, Einzeltür, Haustür aus Glas und braunem Boden in Austin
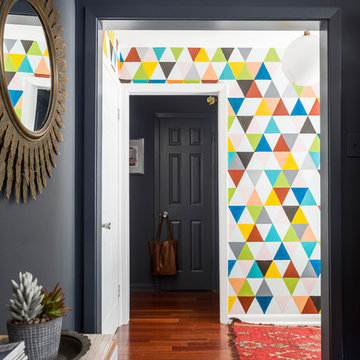
Hand painted mural in entryway
Kleines Eklektisches Foyer mit bunten Wänden, dunklem Holzboden, Einzeltür, Haustür aus Glas und braunem Boden in Austin
Kleines Eklektisches Foyer mit bunten Wänden, dunklem Holzboden, Einzeltür, Haustür aus Glas und braunem Boden in Austin
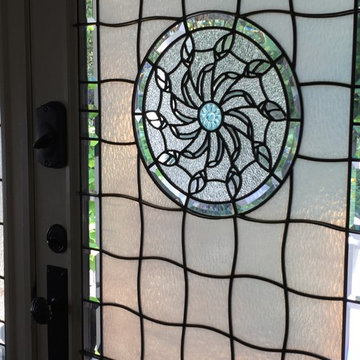
Kleine Klassische Haustür mit Einzeltür und Haustür aus Glas in Milwaukee
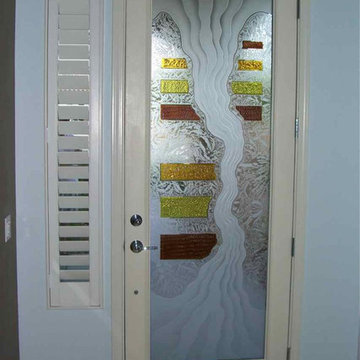
Glass Front Entry Doors that Make a Statement! Your front entry door is the first thing people see and glass front doors by Sans Soucie featuring frosted, etched glass designs for doors create a unique, custom effect while also providing privacy AND light! A little or a lot, your front door glass will be obscure and private without sacrificing sunlight! Available any size, all glass doors are custom made to order and ship worldwide at reasonable prices. Door glass for exterior front entry will be tempered, dual pane (an equally efficient single 1/2" thick pane is used in our fiberglass doors). Selling both the glass inserts for front doors as well as doors with glass, Sans Soucie art glass entry doors are available in 8 woods and Plastpro fiberglass in both smooth surface or a grain texture, as a slab door or prehung in the jamb - any size. From simple frosted glass effects to our more extravagant 3D sculpture carved, painted and stained glass .. and everything in between, Sans Soucie designs are sandblasted different ways which create not only different effects but different levels in price. The "same design, done different" - with no limit to design, there's something for every decor, any style. Price will vary by design complexity and type of effect: Specialty Glass and Frosted Glass. Inside our fun, easy to use online Glass and Door Designer, you'll get instant pricing on everything as YOU customize your front door and glass! When you're all finished designing, you can place your order online! We're here to answer any questions you have so please call (877) 331-339 to speak to a knowledgeable representative! Doors ship worldwide at reasonable prices from Palm Desert, California with delivery time ranges between 3-8 weeks depending on door material and glass effect selected. (Doug Fir or Fiberglass in Frosted Effects allow 3 weeks, Specialty Woods and Glass [2D, 3D, Leaded] will require approx. 8 weeks).
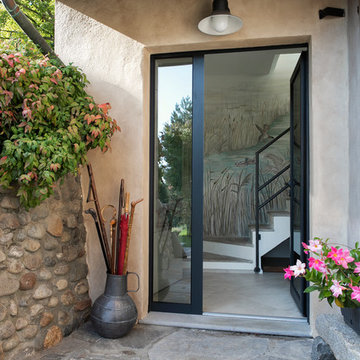
Porta di ingresso in alluminio e vetro che mostra la scala di accesso al piano primo con di sfondo la decorazione lacustre del muro
Kleine Urige Haustür mit Porzellan-Bodenfliesen, Einzeltür, Haustür aus Glas und beigem Boden
Kleine Urige Haustür mit Porzellan-Bodenfliesen, Einzeltür, Haustür aus Glas und beigem Boden
Kleiner Eingang mit Haustür aus Glas Ideen und Design
6