Kleiner Eingang mit oranger Haustür Ideen und Design
Suche verfeinern:
Budget
Sortieren nach:Heute beliebt
41 – 59 von 59 Fotos
1 von 3
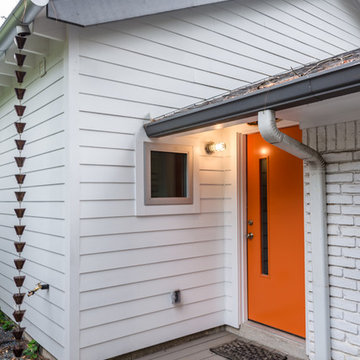
Side entry to the addition
Photography: Max Burkhalter
Kleiner Moderner Eingang mit Korridor, weißer Wandfarbe und oranger Haustür in Houston
Kleiner Moderner Eingang mit Korridor, weißer Wandfarbe und oranger Haustür in Houston
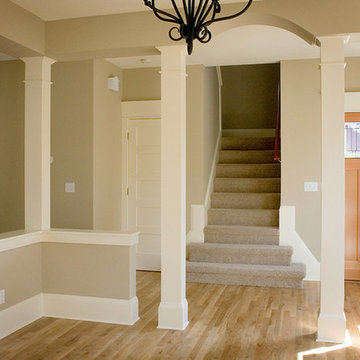
Kleine Klassische Haustür mit hellem Holzboden, Einzeltür, oranger Haustür und beiger Wandfarbe in Toronto
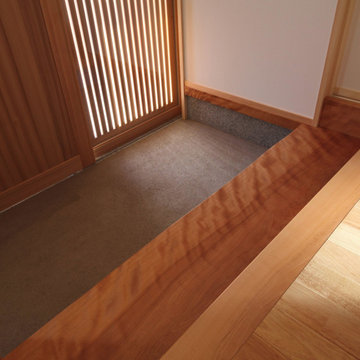
Kleiner Asiatischer Eingang mit Korridor, weißer Wandfarbe, braunem Holzboden, Schiebetür, oranger Haustür und orangem Boden in Sonstige
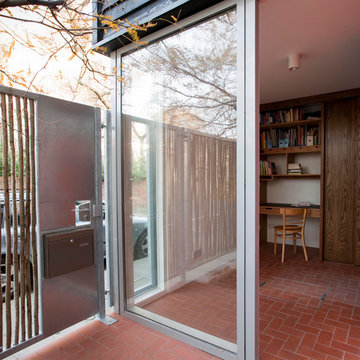
A front extension transforms this 70's house by creating a new spacious hall entrance space and master bedroom above. The hall has loads of storage, a work space and even room for bikes, scooters, pushchairs and a Xmas tree. The hazel rod screened courtyard garden creates a private space for a Gleditsia tree at the front of the house on an exposed corner in central London.
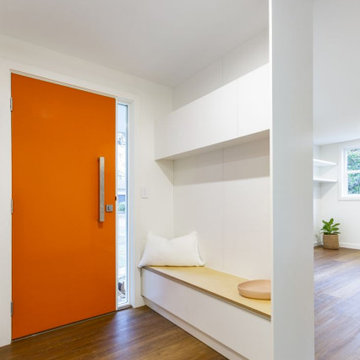
Kleine Moderne Haustür mit weißer Wandfarbe, Laminat, Einzeltür, oranger Haustür und braunem Boden in Canberra - Queanbeyan
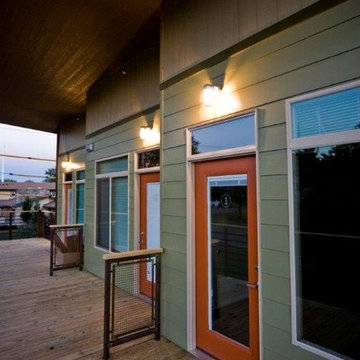
Kleine Haustür mit grüner Wandfarbe, hellem Holzboden, Einzeltür und oranger Haustür in Sonstige
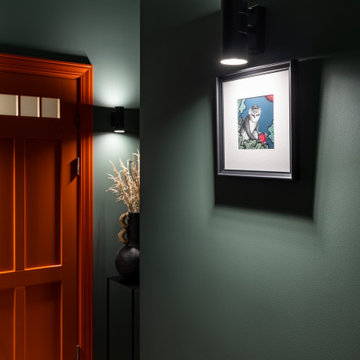
Прихожая с зелеными стенами и встроенными шкафами с зеркальной и черной поверхностью.
Kleiner Moderner Eingang mit Korridor, braunem Holzboden, Einzeltür, oranger Haustür und braunem Boden in Sankt Petersburg
Kleiner Moderner Eingang mit Korridor, braunem Holzboden, Einzeltür, oranger Haustür und braunem Boden in Sankt Petersburg
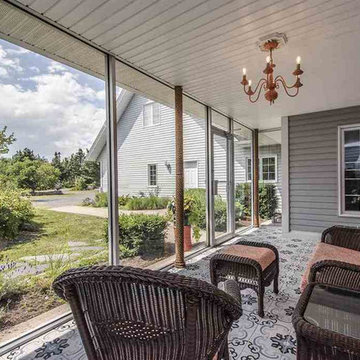
Spanish tile and a heated floor system installed over concrete transformed this once cold, stark entryway into a welcoming four-season sunroom. Wrapped in rope, metal support posts now add texture and pair well with the tile and wicker.
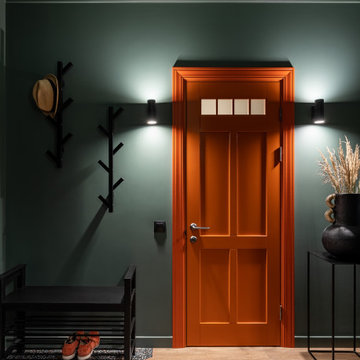
Прихожая с зелеными стенами и встроенными шкафами с зеркальной и черной поверхностью.
Kleiner Moderner Eingang mit Korridor, braunem Holzboden, Einzeltür, oranger Haustür und braunem Boden in Sankt Petersburg
Kleiner Moderner Eingang mit Korridor, braunem Holzboden, Einzeltür, oranger Haustür und braunem Boden in Sankt Petersburg
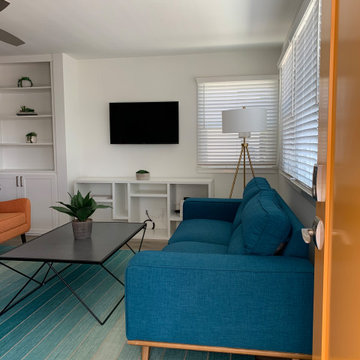
A beautiful urban beachside apartment in Corona Del Mar, CA. Open concept entry, living, dining, and kitchen are the primary spaces to hang out in.
Kleine Maritime Haustür mit weißer Wandfarbe, Vinylboden, Einzeltür, oranger Haustür und beigem Boden in Sonstige
Kleine Maritime Haustür mit weißer Wandfarbe, Vinylboden, Einzeltür, oranger Haustür und beigem Boden in Sonstige
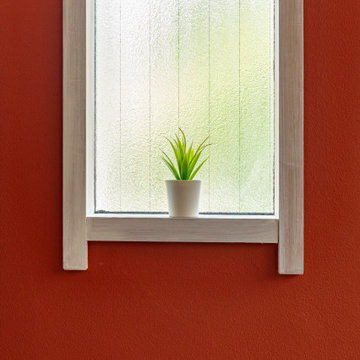
Kleiner Shabby-Style Eingang mit Korridor, oranger Wandfarbe, Sperrholzboden, Einzeltür, oranger Haustür und beigem Boden in Sonstige
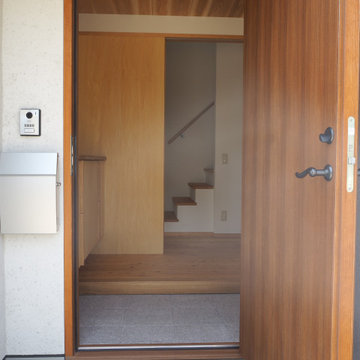
Kleine Asiatische Haustür mit weißer Wandfarbe, Granitboden, Einzeltür, oranger Haustür, weißem Boden und Holzdecke in Sonstige

Photo: Roy Aguilar
Kleines Mid-Century Foyer mit Terrakottaboden, Einzeltür und oranger Haustür in Dallas
Kleines Mid-Century Foyer mit Terrakottaboden, Einzeltür und oranger Haustür in Dallas
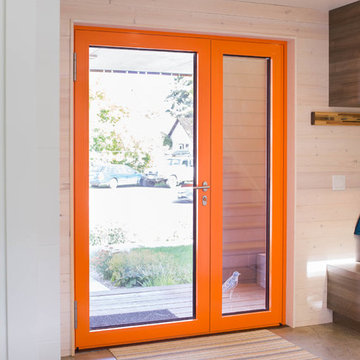
This Bozeman, Montana tiny house residence blends an innovative use of space with high-performance Glo aluminum doors and proper building orientation. Situated specifically, taking advantage of the sun to power the Solar panels located on the southern side of the house. Careful consideration given to the floor plan allows this home to maximize space and keep the small footprint.
Full light exterior doors provide multiple access points across this house. The full lite entry doors provide plenty of natural light to this minimalist home. A full lite entry door adorned with a sidelite provide natural light for the cozy entrance.
This home uses stairs to connect the living spaces and bedrooms. The living and dining areas have soaring ceiling heights thanks to the inventive use of a loft above the kitchen. The living room space is optimized with a well placed window seat and the dining area bench provides comfortable seating on one side of the table to maximize space. Modern design principles and sustainable building practices create a comfortable home with a small footprint on an urban lot. The one car garage complements this home and provides extra storage for the small footprint home.
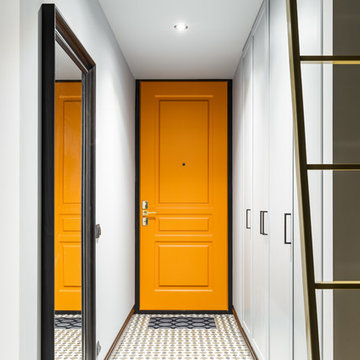
Kleiner Moderner Eingang mit grauer Wandfarbe, Keramikboden, buntem Boden, Einzeltür, oranger Haustür und Korridor in Sankt Petersburg
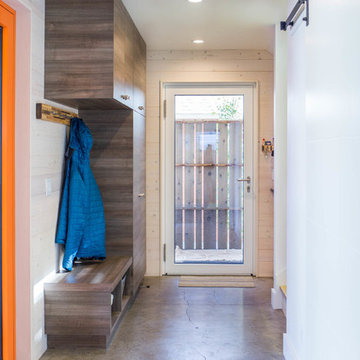
This Bozeman, Montana tiny house residence blends an innovative use of space with high-performance Glo aluminum doors and proper building orientation. Situated specifically, taking advantage of the sun to power the Solar panels located on the southern side of the house. Careful consideration given to the floor plan allows this home to maximize space and keep the small footprint.
Full light exterior doors provide multiple access points across this house. The full lite entry doors provide plenty of natural light to this minimalist home. A full lite entry door adorned with a sidelite provide natural light for the cozy entrance.
This home uses stairs to connect the living spaces and bedrooms. The living and dining areas have soaring ceiling heights thanks to the inventive use of a loft above the kitchen. The living room space is optimized with a well placed window seat and the dining area bench provides comfortable seating on one side of the table to maximize space. Modern design principles and sustainable building practices create a comfortable home with a small footprint on an urban lot. The one car garage complements this home and provides extra storage for the small footprint home.
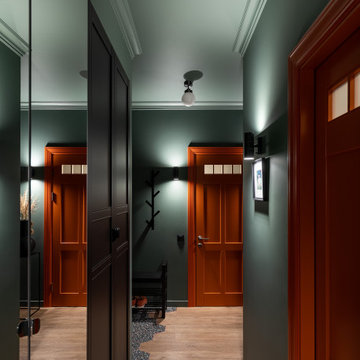
Прихожая с зелеными стенами и встроенными шкафами с зеркальной и черной поверхностью.
Kleiner Moderner Eingang mit Korridor, braunem Holzboden, Einzeltür, oranger Haustür und braunem Boden in Sankt Petersburg
Kleiner Moderner Eingang mit Korridor, braunem Holzboden, Einzeltür, oranger Haustür und braunem Boden in Sankt Petersburg
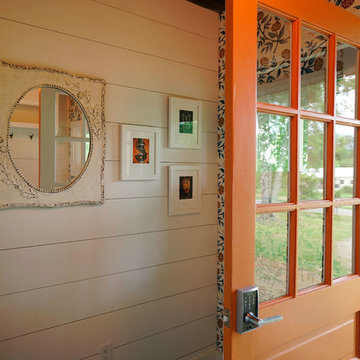
Interior Design: Monica Stevenson and Katherine Pfaff
Wallpaper: Brittany Ellis-Anthony, The Pattern Collective
Contractor: Burnie Shealey
Photography: Monica Stevenson
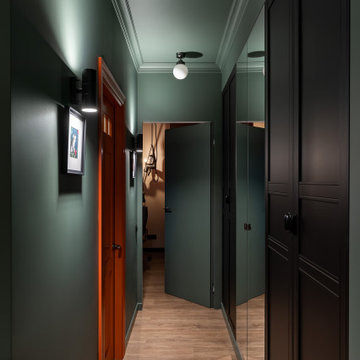
Прихожая с зелеными стенами и встроенными шкафами с зеркальной и черной поверхностью.
Kleiner Moderner Eingang mit Korridor, braunem Holzboden, Einzeltür, oranger Haustür und braunem Boden in Sankt Petersburg
Kleiner Moderner Eingang mit Korridor, braunem Holzboden, Einzeltür, oranger Haustür und braunem Boden in Sankt Petersburg
Kleiner Eingang mit oranger Haustür Ideen und Design
3