Kleiner Eingang mit weißer Haustür Ideen und Design
Suche verfeinern:
Budget
Sortieren nach:Heute beliebt
81 – 100 von 3.130 Fotos
1 von 3
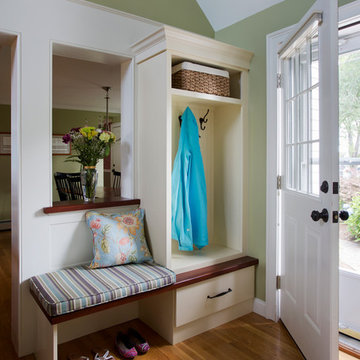
Size doesn’t matter when it comes to quality of design. For this petite Cape-style home along the Eagle River in Ipswich, Massachusetts, we focused on creating a warm, inviting space designed for family living. Radiating from the kitchen – the “heart” of the home – we created connections to all the other spaces in the home: eating areas, living areas, the mudroom and entries, even the upstairs. Details like the highly functional yet utterly charming under-the-stairs drawers and cupboards make this house extra special while the open floor plan gives it a big house feel without sacrificing coziness.

The mudroom has a tile floor to handle the mess of an entry, custom builtin bench and cubbies for storage, and a double farmhouse style sink mounted low for the little guys. Sink and fixtures by Kohler and lighting by Feiss.
Photo credit: Aaron Bunse of a2theb.com
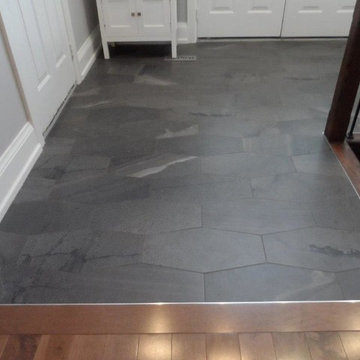
Kleines Klassisches Foyer mit grauer Wandfarbe, Porzellan-Bodenfliesen, Doppeltür, weißer Haustür und schwarzem Boden in Toronto

Kleiner Moderner Eingang mit Vestibül, weißer Wandfarbe, Porzellan-Bodenfliesen, Einzeltür, weißer Haustür, beigem Boden und eingelassener Decke in Moskau

Situated on the north shore of Birch Point this high-performance beach home enjoys a view across Boundary Bay to White Rock, BC and the BC Coastal Range beyond. Designed for indoor, outdoor living the many decks, patios, porches, outdoor fireplace, and firepit welcome friends and family to gather outside regardless of the weather.
From a high-performance perspective this home was built to and certified by the Department of Energy’s Zero Energy Ready Home program and the EnergyStar program. In fact, an independent testing/rating agency was able to show that the home will only use 53% of the energy of a typical new home, all while being more comfortable and healthier. As with all high-performance homes we find a sweet spot that returns an excellent, comfortable, healthy home to the owners, while also producing a building that minimizes its environmental footprint.
Design by JWR Design
Photography by Radley Muller Photography
Interior Design by Markie Nelson Interior Design
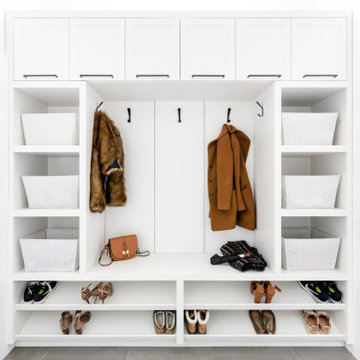
crisp white built in cabinetry, designed to keep coats shoes and bags organized.
Kleiner Moderner Eingang mit Stauraum, weißer Wandfarbe, Porzellan-Bodenfliesen, Einzeltür, weißer Haustür und grauem Boden in Vancouver
Kleiner Moderner Eingang mit Stauraum, weißer Wandfarbe, Porzellan-Bodenfliesen, Einzeltür, weißer Haustür und grauem Boden in Vancouver
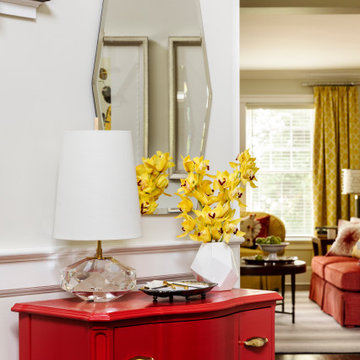
Here is the entry to my Client's Modern French County home. My Clients purchased a new home, and my Client said, "I like French Country and I know it's out of fashion. However, I still like it - but I don't want my house to look like an old lady lives here." Wow - what a precise description from one who would become one of my favorite clients ever! We worked together well - I pushed her to try more contemporary touches, and, to her credit, most suggestions were taken - including a new office built I'm that she agreed could be painted red! All together a delightful project. My Client says everyone who enters her home feels comfortable and happy! What Designer could ask for more? :-)
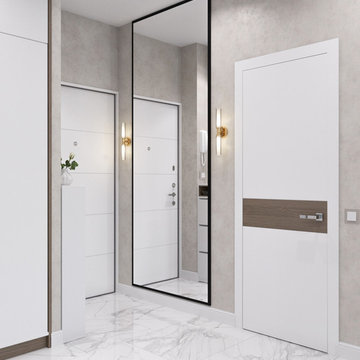
Kleine Moderne Haustür mit beiger Wandfarbe, Einzeltür, weißer Haustür, weißem Boden und Porzellan-Bodenfliesen in Sonstige
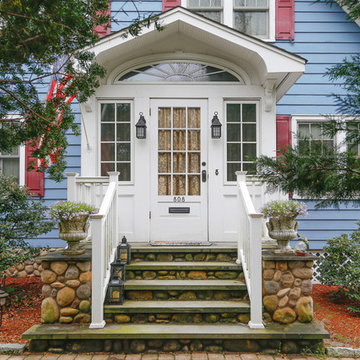
In this small but quaint project, the owners wanted to build a new front entry vestibule to their existing 1920's home. Keeping in mind the period detailing, the owners requested a hand rendering of the proposed addition to help them visualize their new entry space. Due to existing lot constraints, the project required approval by the local Zoning Board of Appeals, which we assisted the homeowner in obtaining. The new addition, when completed, added the finishing touch to the homeowner's meticulous restoration efforts.
Photo: Amy M. Nowak-Palmerini
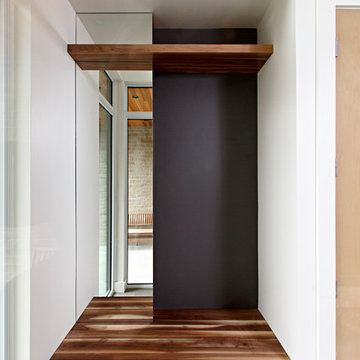
Miv Fournier
Kleines Modernes Foyer mit weißer Wandfarbe, Keramikboden, Einzeltür und weißer Haustür in Ottawa
Kleines Modernes Foyer mit weißer Wandfarbe, Keramikboden, Einzeltür und weißer Haustür in Ottawa
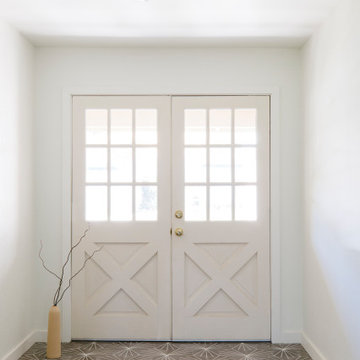
This project was a merging of styles between a modern aesthetic and rustic farmhouse. The owners purchased their grandparents’ home, but made it completely their own by reimagining the layout, making the kitchen large and open to better accommodate their growing family.
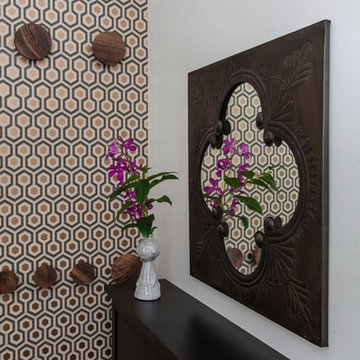
A compact entryway in downtown Brooklyn was in need of some love (and storage!). A geometric wallpaper was added to one wall to bring in some zing, with wooden coat hooks of multiple sizes at adult and kid levels. A small console table allows for additional storage within the space, and a stool provides a place to sit and change shoes.
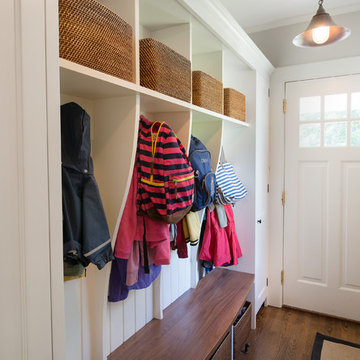
Photo by Jody Dole
This was a fast-track design-build project which began design in July and ended construction before Christmas. The scope included additions and first and second floor renovations. The house is an early 1900’s gambrel style with painted wood shingle siding and mission style detailing. On the first and second floor we removed previously constructed awkward additions and extended the gambrel style roof to make room for a large kitchen on the first floor and a master bathroom and bedroom on the second floor. We also added two new dormers to match the existing dormers to bring light into the master shower and new bedroom. We refinished the wood floors, repainted all of the walls and trim, added new vintage style light fixtures, and created a new half and kid’s bath. We also added new millwork features to continue the existing level of detail and texture within the house. A wrap-around covered porch with a corner trellis was also added, which provides a perfect opportunity to enjoy the back-yard. A wonderful project!
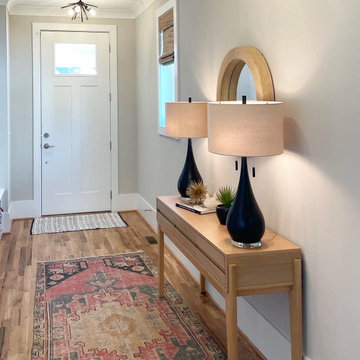
Small changes for a big impact! This entry space was updated with a modern black sputnik entry light, a warm honey oak console with additional storage, bold shapely lamps with a pop of acrylic, a warm turkish rug to ground the space, and a beautiful pencil reed mirror for some texture and interest.
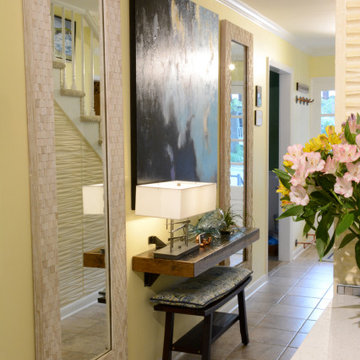
Entry for a Luxury Beach House. Function should be the core of all designs. This small Foyer features a coat and shoe drop-off at the front door. Our custom floating shelf and bench is both practical and unobtrusive. Large mirrors are for self checks, while distributing light throughout the space and adding an illusion of more space.
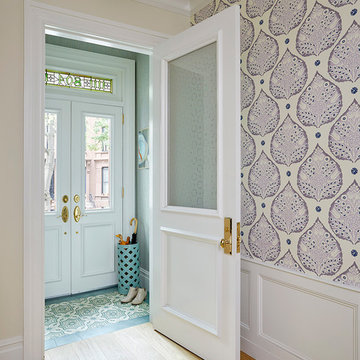
Entry vestibule
Kleiner Klassischer Eingang mit Vestibül, lila Wandfarbe, Porzellan-Bodenfliesen, Doppeltür, weißer Haustür und grünem Boden in New York
Kleiner Klassischer Eingang mit Vestibül, lila Wandfarbe, Porzellan-Bodenfliesen, Doppeltür, weißer Haustür und grünem Boden in New York
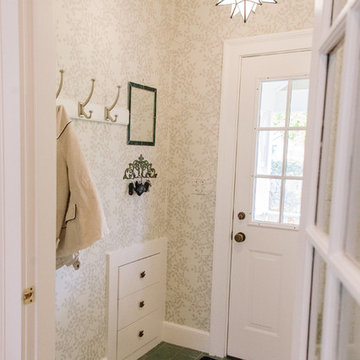
bysarahjayne.com
Kleiner Klassischer Eingang mit Stauraum, bunten Wänden, Keramikboden, Einzeltür und weißer Haustür in Boston
Kleiner Klassischer Eingang mit Stauraum, bunten Wänden, Keramikboden, Einzeltür und weißer Haustür in Boston
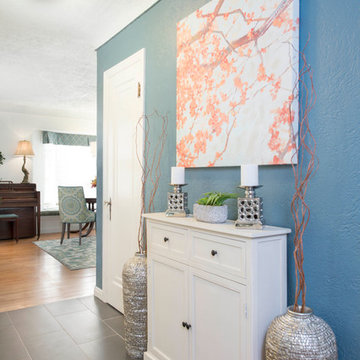
Brad Nicol Photography
Kleiner Klassischer Eingang mit blauer Wandfarbe, Porzellan-Bodenfliesen, Einzeltür und weißer Haustür in Denver
Kleiner Klassischer Eingang mit blauer Wandfarbe, Porzellan-Bodenfliesen, Einzeltür und weißer Haustür in Denver
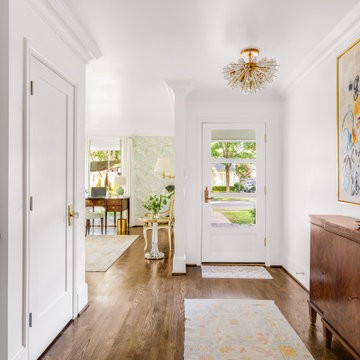
Kleiner Klassischer Eingang mit weißer Wandfarbe, dunklem Holzboden, Einzeltür, weißer Haustür und braunem Boden in Dallas
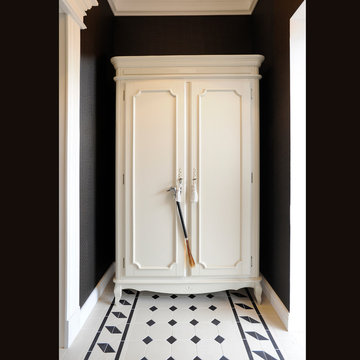
Дмитрий Буфеев
Kleine Klassische Haustür mit schwarzer Wandfarbe, Keramikboden, Einzeltür, weißer Haustür und weißem Boden in Sonstige
Kleine Klassische Haustür mit schwarzer Wandfarbe, Keramikboden, Einzeltür, weißer Haustür und weißem Boden in Sonstige
Kleiner Eingang mit weißer Haustür Ideen und Design
5