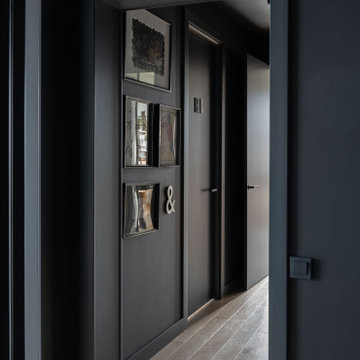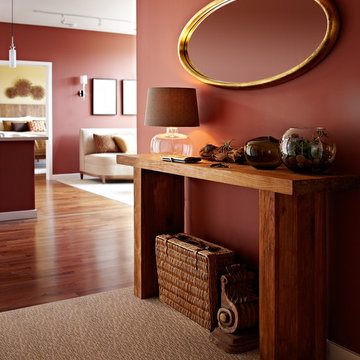Kleiner Flur mit braunem Holzboden Ideen und Design
Suche verfeinern:
Budget
Sortieren nach:Heute beliebt
41 – 60 von 1.874 Fotos
1 von 3
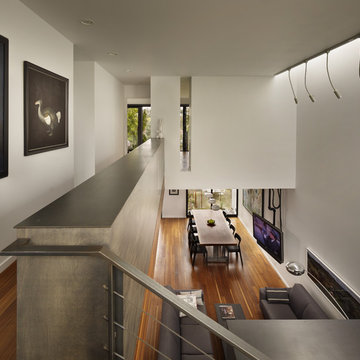
This Seattle modern house by chadbourne + doss architects provides open spaces for living and entertaining. A library is enclosed in the guard rail and overlooks the Great Room below.
Photo by Benjamin Benschneider
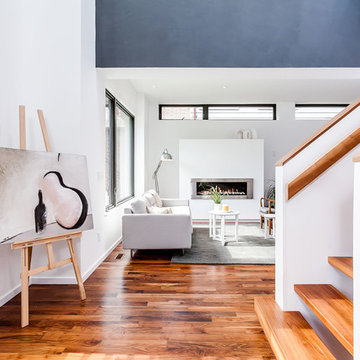
Listing Realtor: Geoffrey Grace
Photographer: Rob Howloka at Birdhouse Media
Kleiner Skandinavischer Schmaler Flur mit weißer Wandfarbe und braunem Holzboden in Toronto
Kleiner Skandinavischer Schmaler Flur mit weißer Wandfarbe und braunem Holzboden in Toronto
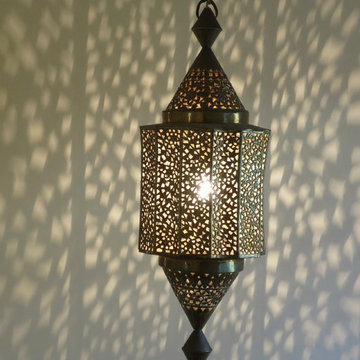
Jacqueline Bucelli
Kleiner Retro Flur mit beiger Wandfarbe und braunem Holzboden in San Francisco
Kleiner Retro Flur mit beiger Wandfarbe und braunem Holzboden in San Francisco
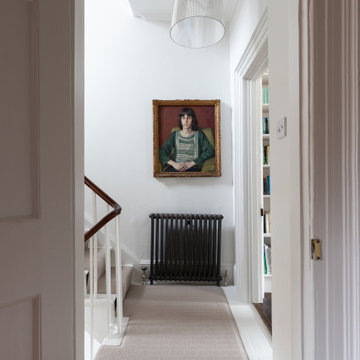
A stunning transformation of the hallway, where every detail exudes elegance and sophistication. The clean white walls form a flawless backdrop, complemented by the carefully chosen runner carpet. Adding a dash of warmth and personality, an exquisite art piece graces the space above a traditional cast iron radiator. Illuminating the area with refined charm, a reeded glass pendant suspends from the ceiling, echoing the clean and tasteful aesthetic of the landing. Renovation by Absolute Project Management
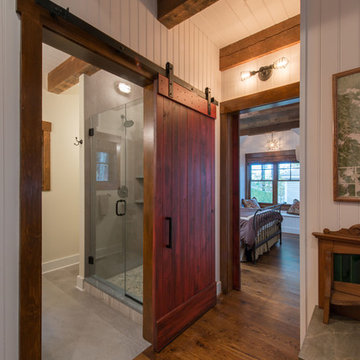
The 800 square-foot guest cottage is located on the footprint of a slightly smaller original cottage that was built three generations ago. With a failing structural system, the existing cottage had a very low sloping roof, did not provide for a lot of natural light and was not energy efficient. Utilizing high performing windows, doors and insulation, a total transformation of the structure occurred. A combination of clapboard and shingle siding, with standout touches of modern elegance, welcomes guests to their cozy retreat.
The cottage consists of the main living area, a small galley style kitchen, master bedroom, bathroom and sleeping loft above. The loft construction was a timber frame system utilizing recycled timbers from the Balsams Resort in northern New Hampshire. The stones for the front steps and hearth of the fireplace came from the existing cottage’s granite chimney. Stylistically, the design is a mix of both a “Cottage” style of architecture with some clean and simple “Tech” style features, such as the air-craft cable and metal railing system. The color red was used as a highlight feature, accentuated on the shed dormer window exterior frames, the vintage looking range, the sliding doors and other interior elements.
Photographer: John Hession
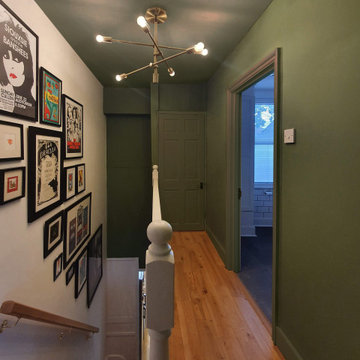
We created a bold statement with the green colour on the walls and ceiling. Carefully selected artwork and the brass light fitting created a more striking space
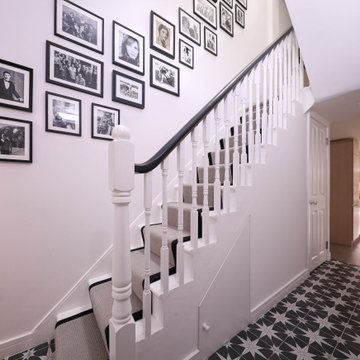
Kleiner Moderner Flur mit weißer Wandfarbe, braunem Holzboden und grauem Boden in London
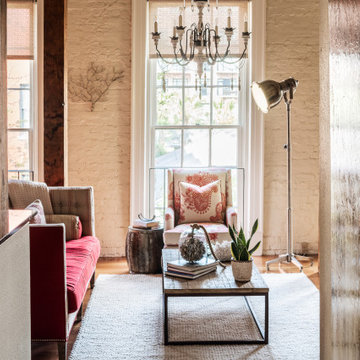
Living room of historic building in New Orleans. Beautiful view overlooking the Warehouse District.
Kleiner Eklektischer Flur mit weißer Wandfarbe, braunem Holzboden und braunem Boden in New Orleans
Kleiner Eklektischer Flur mit weißer Wandfarbe, braunem Holzboden und braunem Boden in New Orleans
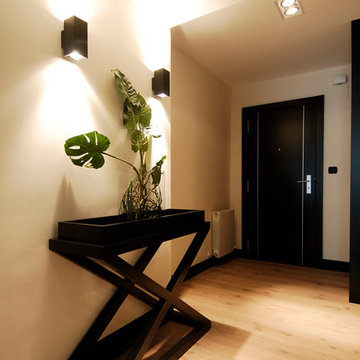
Decoración de entrada a la vivienda. Suelo laminado de madera, paredes en blanco, consola, rodapies y puertas en negro. Reforma integral de vivienda Sube Interiorismo, Bilbao. Fotografía Elker Azqueta
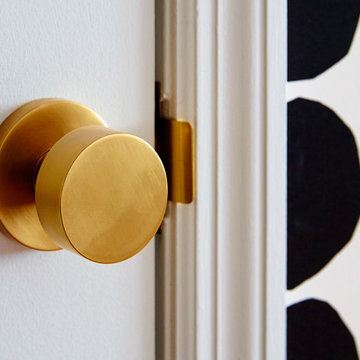
Keeping with our client’s passion for dots, we went with a bold Marimekko dot wallcovering in the hallway. This formerly awkward space was immediately transformed into the focal point of the home. | Interior Design by Laurie Blumenfeld-Russo | Tim Williams Photography
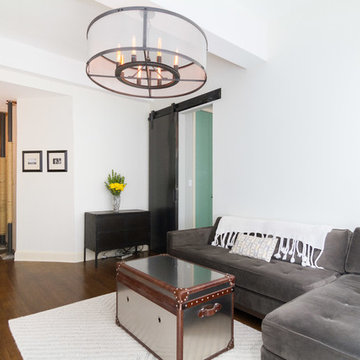
Living Room with barn door. Photo by Andreas Serna
Kleiner Klassischer Flur mit braunem Holzboden, weißer Wandfarbe und braunem Boden in New York
Kleiner Klassischer Flur mit braunem Holzboden, weißer Wandfarbe und braunem Boden in New York
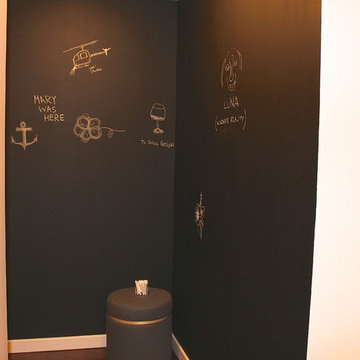
Kleiner Eklektischer Flur mit schwarzer Wandfarbe und braunem Holzboden in Phoenix
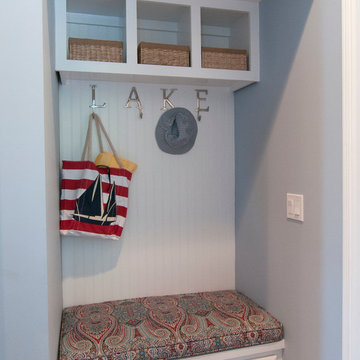
Mud room and utility space provide a convenient place to drop bags, keys, and shoes on the way in from the garage. This built-in locker has storage and seating with basket storage for loose items.
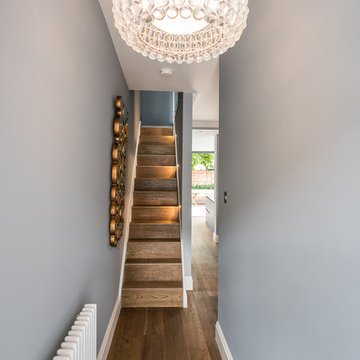
Entering this wonderful home, the rather tight hallway quickly and somewhat staggeringly opens up to the expansive living/dining areas to its' right. Fully wood-made stairs matching the flooring present throughout the house make for a smooth transition from first to second storey.
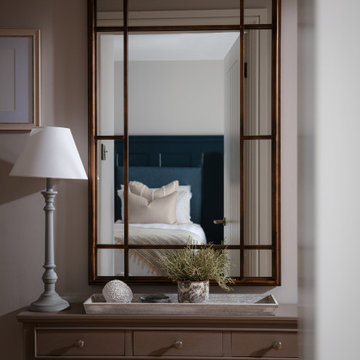
Designed with a mix of New England and inspired by our coastal surroundings we wanted to create a relaxing and sumptuous atmosphere, with added luxury of wooden floors, bespoke wainscoting and textured wallpapers.
Mixing the dark blue with warm grey hues, we lightened the rooms and used simple voile fabric for a gentle underlay, complimented with a soft almond curtain.
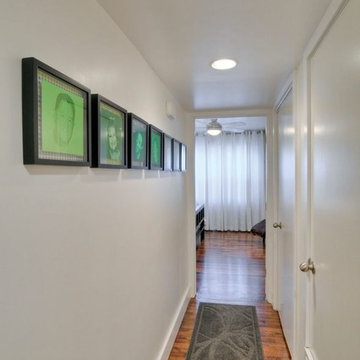
We moved walls around to create a longer hallway in order to provide access to a laundry closet. We also had to furr down the ceiling to accommodate ductwork which created a narrow, low, long hallway. The white walls and ceiling help to counteract that. This new hallway also provided the perfect place to hang family portraits.
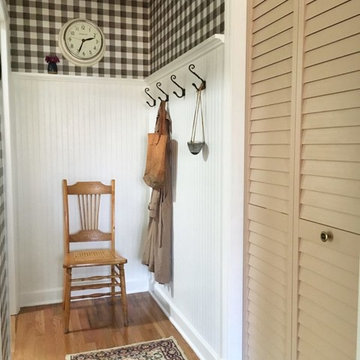
Small hallway addition ©Tamara Gavin Interior Design LLC
Photo: Tamara Gavin
Kleiner Landhaus Flur mit braunem Holzboden in Sonstige
Kleiner Landhaus Flur mit braunem Holzboden in Sonstige
Kleiner Flur mit braunem Holzboden Ideen und Design
3
