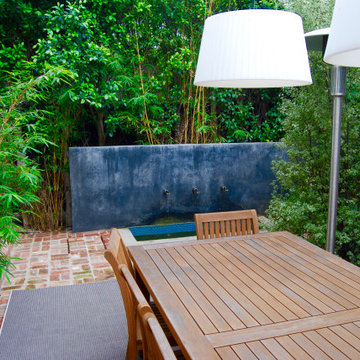Kleiner Garten mit Pflastersteinen Ideen und Design
Suche verfeinern:
Budget
Sortieren nach:Heute beliebt
41 – 60 von 1.888 Fotos
1 von 3
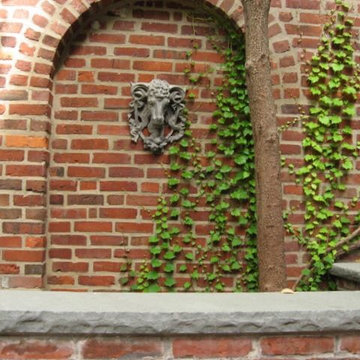
Photography by Natalie DeNormandie, SegoDesign.
Kleiner Klassischer Garten im Innenhof mit Pflastersteinen in Boston
Kleiner Klassischer Garten im Innenhof mit Pflastersteinen in Boston
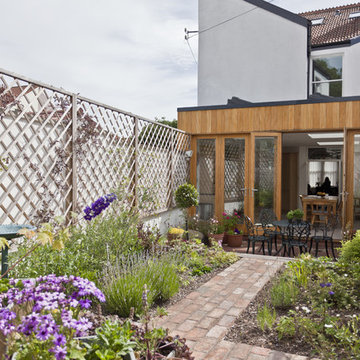
Willima Goddard Photography
Kleiner Moderner Garten hinter dem Haus mit Pflastersteinen in Sonstige
Kleiner Moderner Garten hinter dem Haus mit Pflastersteinen in Sonstige

This driveway features a mix of materials, including our SYNLawn artificial grass, for a stunning entrance at this large home in the Miami area. © SYNLawn artificial grass - all rights reserved.
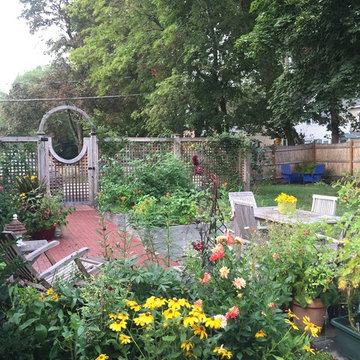
Kleiner, Geometrischer Landhaus Garten im Sommer mit direkter Sonneneinstrahlung und Pflastersteinen in Boston

Succulent wall, brick patio and fireplace
Kleiner Moderner Garten hinter dem Haus mit Pflastersteinen in Orange County
Kleiner Moderner Garten hinter dem Haus mit Pflastersteinen in Orange County
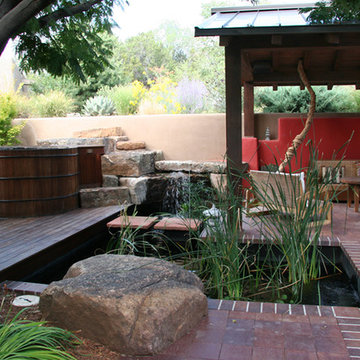
Photo Credit: Lee Anne White
Kleiner Asiatischer Garten im Innenhof mit Wasserspiel und Pflastersteinen in Albuquerque
Kleiner Asiatischer Garten im Innenhof mit Wasserspiel und Pflastersteinen in Albuquerque
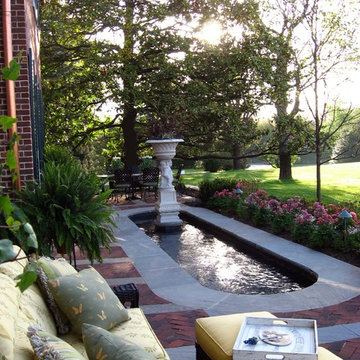
Formerly a grass terrace, we transformed it into a functional brick terrace with a reflecting pool to add interest and a focal point when entertaining or dinning.
Howard Roberts
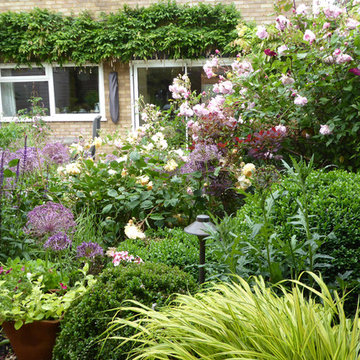
Amanda Shipman
Kleiner Moderner Garten im Sommer, hinter dem Haus mit direkter Sonneneinstrahlung und Pflastersteinen in Hertfordshire
Kleiner Moderner Garten im Sommer, hinter dem Haus mit direkter Sonneneinstrahlung und Pflastersteinen in Hertfordshire
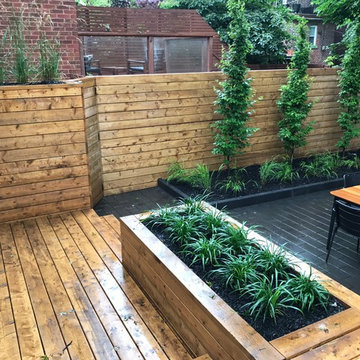
A small backyard using Sienna wood for the fences and decks. Techo-Bloc Onyx pavingstone and curbing hardscaping materials. Hornbeams, Serviceberries, and various ornamental grasses complete the planting portion.
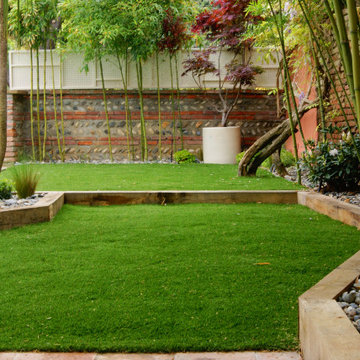
Conception, budgétisation et rénovation totale d'un jardin à l'arrière d'une maison dans le centre ville de Blagnac
Kleiner, Halbschattiger Moderner Japanischer Garten hinter dem Haus, im Sommer mit Pflastersteinen in Toulouse
Kleiner, Halbschattiger Moderner Japanischer Garten hinter dem Haus, im Sommer mit Pflastersteinen in Toulouse
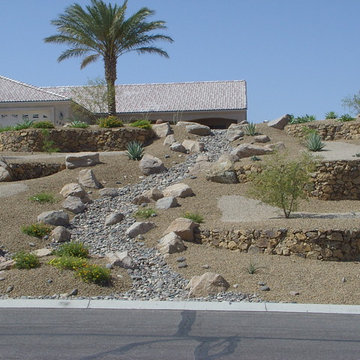
Babcock Custom Pools, a distinguished company with a stellar reputation in the pool industry, is renowned for its exceptional and imaginative designs. One of the most recent and exhilarating projects undertaken by the company is the XERISCAPE, which marvelously amalgamates the allure of a desert landscape with the practicality of a custom pool.
With a staunch commitment to excellence in every aspect of their work, Babcock Custom Pools’ team of highly skilled designers and builders relentlessly toil to create pools that surpass their clients’ expectations. And the XERISCAPE project is an unequivocal manifestation of the team’s unwavering dedication to excellence.
The XERISCAPE project is a distinctive desert-style pool that’s designed to be both visually appealing and practical. Boasting a natural stone coping that blends seamlessly with the surrounding landscape, the crystal-clear water in the pool is artistically crafted to complement the natural desert scenery.
XERISCAPE is an innovative concept that’s ideal for those living in arid regions, and it’s conceived to be low-maintenance, sustainable, and eco-friendly. This extraordinary pool design aims to craft a space that not only looks spectacular but is also functional, pragmatic, and environmentally friendly.
Babcock Custom Pools’ team is zealous about designing innovative concepts that mirror the natural environment, and the XERISCAPE project is a flawless exemplar of that. The pool features a unique design that’s ideal for sweltering summer days and frosty desert nights. The XERISCAPE pool is tailored to be the ultimate oasis amidst a harsh and unforgiving terrain.
In conclusion, the XERISCAPE project is an extraordinary paradigm of Babcock Custom Pools’ pledge to excellence. The desert-style pool is impeccably crafted to be both aesthetically stunning and functionally pragmatic, and the team’s assiduous attention to detail is palpable in every element of the project. If you seek a custom pool that’s not only stunning but also sustainable and eco-friendly, then the XERISCAPE project is the ultimate choice for you. Reach out to Babcock Custom Pools today to learn more about this groundbreaking pool design.
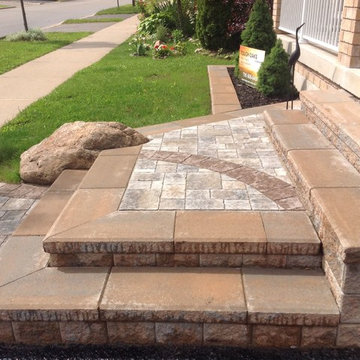
Stone steps, interlocking stone front landing, front entry, interlocking walkway, stone garden bed, Tough Oaks Landscaping Company Barrie. Ralph J. Young, natural stone. colour banding, front entrance. front porch steps & landing, stone raised garden beds, front yard redo, remodel, makeover
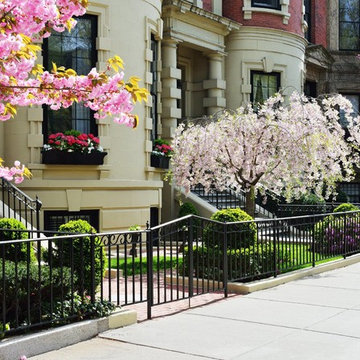
Geometrischer, Kleiner, Halbschattiger Klassischer Garten im Frühling mit Pflastersteinen in Chicago
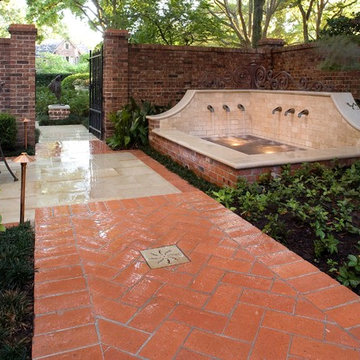
One of our more reputable achievements in recent years was a project in River Oaks that involved replacing a fountain that stood in the corner of the large brick wall. While only one of many elements that we added, this new corner fountain played a significant role in transforming the entire landscape. It introduced a new, more symmetrical geometry to the yard, and it helped provide a more noticeable, complimentary color contrast to that of the brick wall behind it.
The existing corner fountain was a very old three-tiered fountain structure that was common several decades ago. This is the type of fountain you almost always see in old movies. In a way it projects a certain sentimentalism about simpler, more absolutist times. However, its power as a symbol fails to convey feeling beyond simple nostalgia, and because of this its use in landscaping has long since become cliché.
The old corner fountain had many problems on a functional level as well. It had started rusting out several years past and was now constantly malfunctioning. This was primarily because the fountain pump had been installed underwater and had started to rust out. The lighting fixtures had begun to rust out as well, and the leakage that resulted caused them to intermittently fail. There was also a problem of too much space between the fountain walls and the brick wall around the home. Weeds and excessive vegetation had overgrown the back of the fountain, and they were beginning to overshadow a good portion of its structure. The time had come for a significant change. We therefore replaced not only the original corner fountain, but we also developed an entirely new fountain design.
The new structure was shaped like rectangle whose right angles closely mirrored those of the wall behind it. The vertical walls of new fountain itself were made to slope upward on either side in a slight, inverted arc that leveled off at the top and intersected in the corner. To create a decorative color contrast, we covered most of the bricks in the front, as well as the limestone walls in the back, with a travertine coping. This gave the entire structure a soft cream color that proved a perfect complement to the red brick of the wall.
Then, on both vertical walls, we installed three water spouts each and installed new fountain lights to illuminate the water from below as it fell into the basin. To add to the mystique of this experience, we also fitted the new corner fountain with a remote pump and an external filtration system that allowed it to run silently, leaving only the water itself to be heard. This also had the practical benefit of preserving the pump itself from the rust that had destroyed the original one.
Of course, right angles create very sharp focal points that can often clash with other elements of a landscape. In order to alleviate this and create a sense of harmony and blended aesthetic, we planted several new types of vegetation around our corner fountain. We used dwarf monkey grass and Ardesia to create ground cover. Both species do very well in shady areas, and Ardesia also offers the added benefit of erosion control and a nice green color to further compliment the colors of the wall and the fountain. To add an enhanced vertical element to the scene, we planted a Japanese maple beside the corner fountain. This is a wonderful tree to use in landscaping because it provides both ideal proportions and color. It has burgundy leaves that provide a great deal of shade, but it never gets too tall.
Because this property was so large, it was actually landscaped with two separate patio areas in the yard. Since each patio faced either one side of the corner fountain or the other, the illuminated waterspouts dancing against a limestone backdrop became the natural focal point that drew the eye toward itself as the center of attention regardless of one’s position in the yard.
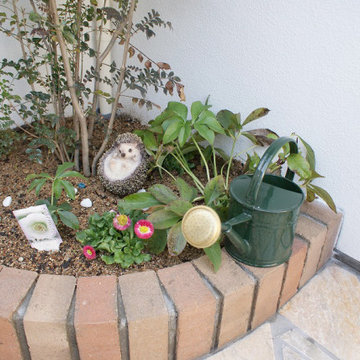
かわいい置き物が花壇を演出してくれています。
Kleiner Mid-Century Vorgarten im Winter mit Auffahrt, Blumenbeet, direkter Sonneneinstrahlung, Pflastersteinen und Zäunen in Kobe
Kleiner Mid-Century Vorgarten im Winter mit Auffahrt, Blumenbeet, direkter Sonneneinstrahlung, Pflastersteinen und Zäunen in Kobe
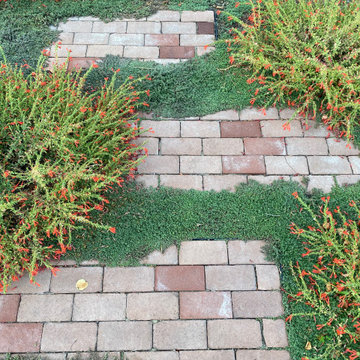
Kleiner Klassischer Vorgarten mit direkter Sonneneinstrahlung und Pflastersteinen in Salt Lake City
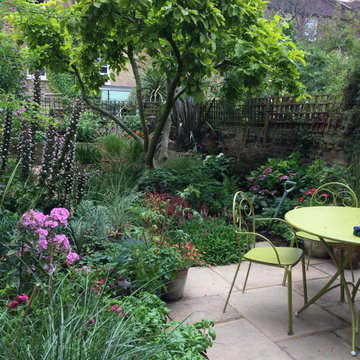
Plant-filled hackney garden with raised beds, two seating areas - one at each end of the garden - and a swath of colourful planting in between. There is a stepping stone path through the planted area. The patios, path and raised beds are made from brick to tone with the house.
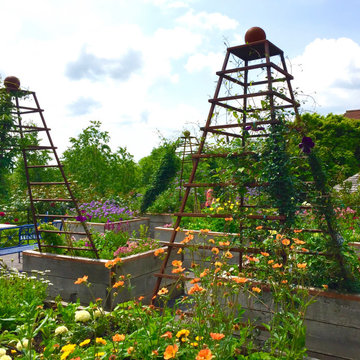
Part of a kitchen garden I designed for my client in Buckinghamshire with raised beds & bespoke frames for climbers in corten steel - these are bespoke corten steel frames I designed to straddle & link the beds & are designed to walk beneath
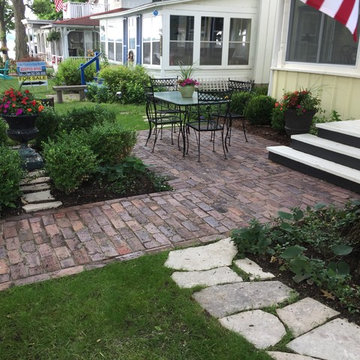
This permeable project on Delavan Lake uses a traditional paver (Barr Metro Paver) which is a repurposed brick with permeable spacers and special joint sand.
Kleiner Garten mit Pflastersteinen Ideen und Design
3
