Kleiner Garten mit Sichtschutz Ideen und Design
Suche verfeinern:
Budget
Sortieren nach:Heute beliebt
141 – 160 von 563 Fotos
1 von 3

A small courtyard garden in San Francisco.
• Creative use of space in the dense, urban fabric of hilly SF.
• For the last several years the clients had carved out a make shift courtyard garden at the top of their driveway. It was one of the few flat spaces in their yard where they could sit in the sun and enjoy a cup of coffee. We turned the top of a steep driveway into a courtyard garden.
• The actual courtyard design was planned for the maximum dimensions possible to host a dining table and a seating area. The space is conveniently located outside their kitchen and home offices. However we needed to save driveway space for parking the cars and getting in and out.
• The design, fabrication and installation team was comprised of people we knew. I was an acquaintance to the clients having met them through good friends. The landscape contractor, Boaz Mor, http://www.boazmor.com/, is their neighbor and someone I worked with before. The metal fabricator is Murray Sandford of Moz Designs, https://mozdesigns.com/, https://www.instagram.com/moz_designs/ . Both contractors have long histories of working in the Bay Area on a variety of complex designs.
• The size of this garden belies the complexity of the design. We did not want to remove any of the concrete driveway which was 12” or more in thickness, except for the area where the large planter was going. The driveway sloped in two directions. In order to get a “level”, properly, draining patio, we had to start it at around 21” tall at the outside and end it flush by the garage doors.
• The fence is the artful element in the garden. It is made of power-coated aluminum. The panels match the house color; and posts match the house trim. The effect is quiet, blending into the overall property. The panels are dramatic. Each fence panel is a different size with a unique pattern.
• The exterior panels that you see from the street are an abstract riff on the seasons of the Persian walnut tree in their front yard. The cut-outs illustrate spring bloom when the walnut leafs out to autumn when the nuts drop to the ground and the squirrels eats them, leaving a mess of shells everywhere. Even the pesky squirrel appears on one of the panels.
• The interior panels, lining the entry into the courtyard, are an abstraction of the entire walnut tree.
• Although the panel design is made of perforations, the openings are designed to retain privacy when you are inside the courtyard.
• There is a large planter on one side of the courtyard, big enough for a tree to soften a harsh expanse of a neighboring wall. Light through the branches cast playful shadows on the wall behind.
• The lighting, mounted on the house is a nod to the client’s love of New Orleans gas lights.
• The paving is black stone from India, dark enough to absorb the warmth of the sun on a cool, summer San Francisco day.
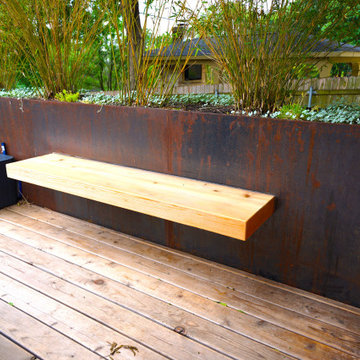
This project combines three main strengths of Smash Design Build: architecture, landscape, and craftsmanship in concise and composed spaces. Lush planting in modern, rusting steel planters surround wooden decks, which feature a Japanese soaking tub.
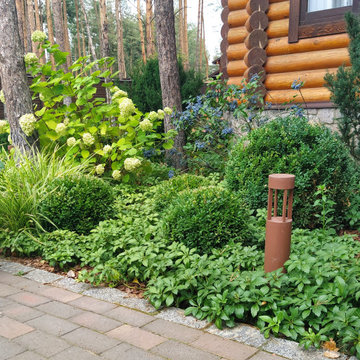
Kleiner, Schattiger Nordischer Garten im Sommer, hinter dem Haus mit Sichtschutz, Natursteinplatten und Steinzaun in Sonstige
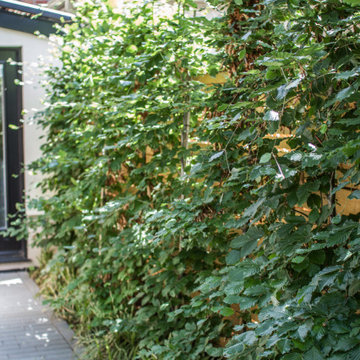
Kleiner Moderner Garten hinter dem Haus mit Sichtschutz und Natursteinplatten in Toronto
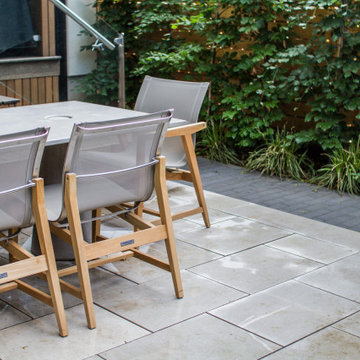
Kleiner Moderner Garten hinter dem Haus mit Sichtschutz und Natursteinplatten in Toronto
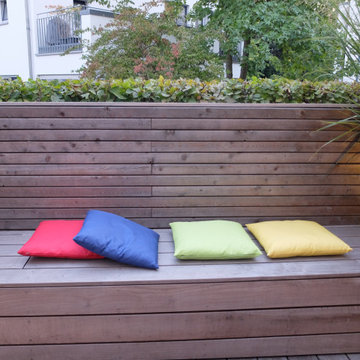
Geometrischer, Kleiner, Halbschattiger Moderner Garten im Sommer, neben dem Haus mit Sichtschutz, Dielen und Holzzaun in Köln
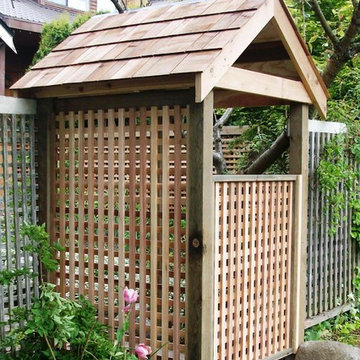
Custom Cedar Privacy Screen
Kleiner Moderner Vorgarten im Sommer mit Sichtschutz, direkter Sonneneinstrahlung, Natursteinplatten und Holzzaun in Vancouver
Kleiner Moderner Vorgarten im Sommer mit Sichtschutz, direkter Sonneneinstrahlung, Natursteinplatten und Holzzaun in Vancouver
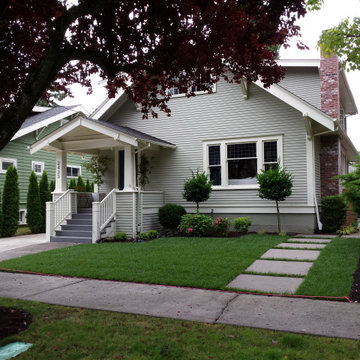
This formal front yard is appealing from the street. Photo by Amy Whitworth. Installation by Apogee Landscapes. Design by Plan-it Earth Design
Geometrischer, Kleiner Moderner Garten im Sommer, hinter dem Haus mit Sichtschutz, direkter Sonneneinstrahlung und Natursteinplatten in Portland
Geometrischer, Kleiner Moderner Garten im Sommer, hinter dem Haus mit Sichtschutz, direkter Sonneneinstrahlung und Natursteinplatten in Portland
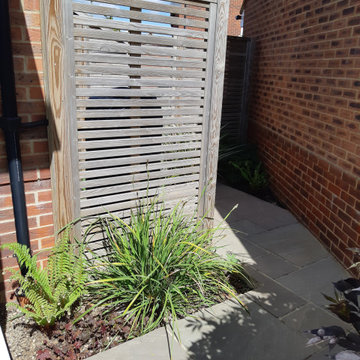
Contemporary slatted screens with shade tolerant planting in front, used to hide the shed and bin store area from sight
Kleiner Moderner Garten im Sommer, hinter dem Haus mit Sichtschutz, Natursteinplatten und Holzzaun in Oxfordshire
Kleiner Moderner Garten im Sommer, hinter dem Haus mit Sichtschutz, Natursteinplatten und Holzzaun in Oxfordshire
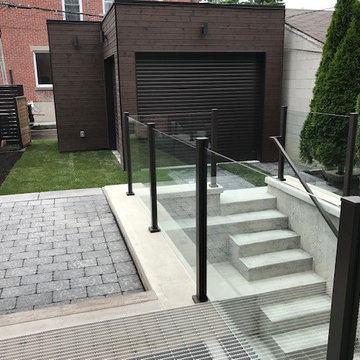
Kleiner, Halbschattiger Moderner Garten hinter dem Haus mit Sichtschutz und Betonboden in Toronto
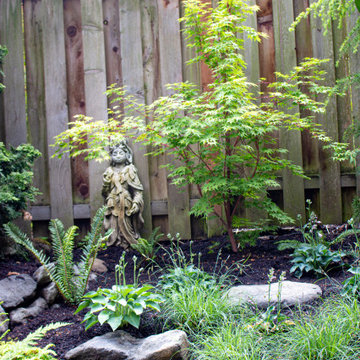
This compact, urban backyard was in desperate need of privacy. We created a series of outdoor rooms, privacy screens, and lush plantings all with an Asian-inspired design sense. Elements include a covered outdoor lounge room, sun decks, rock gardens, shade garden, evergreen plant screens, and raised boardwalk to connect the various outdoor spaces. The finished space feels like a true backyard oasis.
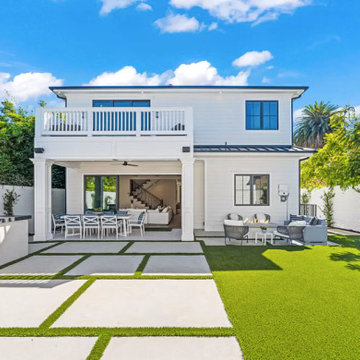
backyard remodel Laguna HIlls Orange county
Kleiner Moderner Garten im Frühling, hinter dem Haus mit Sichtschutz, direkter Sonneneinstrahlung, Betonboden und Steinzaun in Orange County
Kleiner Moderner Garten im Frühling, hinter dem Haus mit Sichtschutz, direkter Sonneneinstrahlung, Betonboden und Steinzaun in Orange County
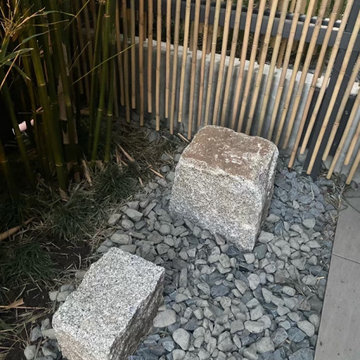
A Japanese inspired courtyard with bespoke water feature.
Kleiner, Halbschattiger Asiatischer Garten im Innenhof mit Sichtschutz, Natursteinplatten und Holzzaun in Melbourne
Kleiner, Halbschattiger Asiatischer Garten im Innenhof mit Sichtschutz, Natursteinplatten und Holzzaun in Melbourne
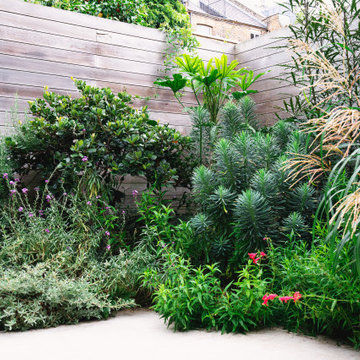
All of these plants are evergreen except for the grass - Miscanthus sinensis, but that also looks great in winter with its buff coloured dried leaves and seed heads.
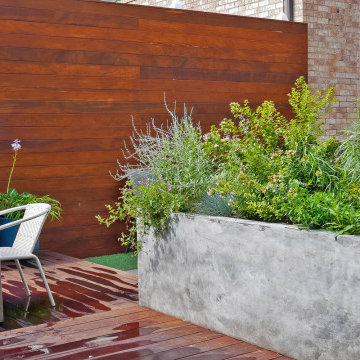
Kleiner Moderner Garten hinter dem Haus mit Sichtschutz, direkter Sonneneinstrahlung und Dielen in New York
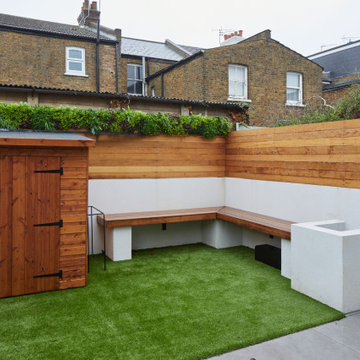
Kleiner Klassischer Garten hinter dem Haus mit Sichtschutz, direkter Sonneneinstrahlung, Flusssteinen und Holzzaun in London
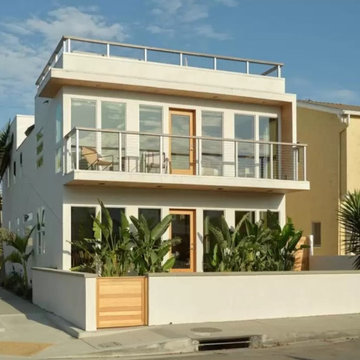
A fresh landscape and patio update to compliment this beautiful modern house.
Kleiner Moderner Vorgarten mit Sichtschutz, direkter Sonneneinstrahlung, Flusssteinen und Holzzaun in Los Angeles
Kleiner Moderner Vorgarten mit Sichtschutz, direkter Sonneneinstrahlung, Flusssteinen und Holzzaun in Los Angeles
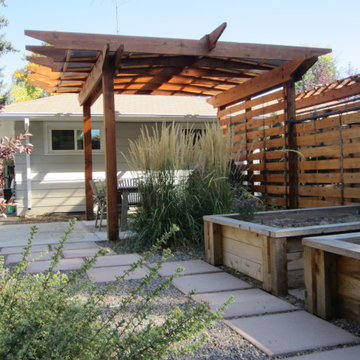
Low maintenance landscape with small covered patio
Kleiner Garten hinter dem Haus mit Sichtschutz, direkter Sonneneinstrahlung und Betonboden in Denver
Kleiner Garten hinter dem Haus mit Sichtschutz, direkter Sonneneinstrahlung und Betonboden in Denver
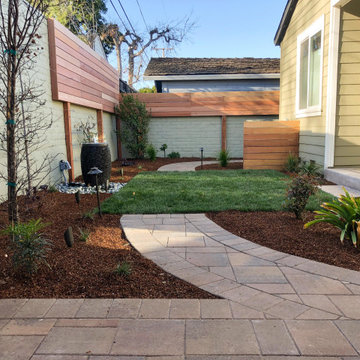
Geometrischer, Kleiner Moderner Garten hinter dem Haus mit Sichtschutz, Betonboden und Holzzaun in San Francisco
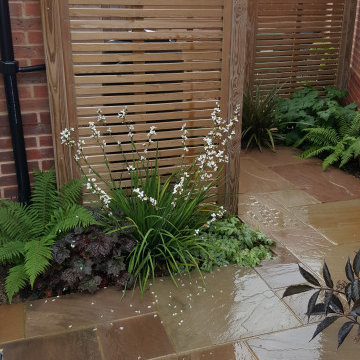
Contemporary slatted screens with shade tolerant planting in front, used to hide the shed and bin store area from sight
Kleiner, Schattiger Moderner Garten im Sommer, hinter dem Haus mit Sichtschutz und Holzzaun in Oxfordshire
Kleiner, Schattiger Moderner Garten im Sommer, hinter dem Haus mit Sichtschutz und Holzzaun in Oxfordshire
Kleiner Garten mit Sichtschutz Ideen und Design
8