Kleiner Grauer Hauswirtschaftsraum Ideen und Design
Suche verfeinern:
Budget
Sortieren nach:Heute beliebt
61 – 80 von 811 Fotos
1 von 3

Einzeilige, Kleine Moderne Waschküche mit flächenbündigen Schrankfronten, hellbraunen Holzschränken, Mineralwerkstoff-Arbeitsplatte, grauer Wandfarbe, Porzellan-Bodenfliesen, Waschmaschine und Trockner gestapelt und braunem Boden in Dallas

Budget analysis and project development by: May Construction, Inc. -------------------- Interior design by: Liz Williams
Kleine Moderne Waschküche in U-Form mit Waschbecken, Schrankfronten mit vertiefter Füllung, weißen Schränken, Mineralwerkstoff-Arbeitsplatte, grüner Wandfarbe, Waschmaschine und Trockner gestapelt und Keramikboden in San Francisco
Kleine Moderne Waschküche in U-Form mit Waschbecken, Schrankfronten mit vertiefter Füllung, weißen Schränken, Mineralwerkstoff-Arbeitsplatte, grüner Wandfarbe, Waschmaschine und Trockner gestapelt und Keramikboden in San Francisco
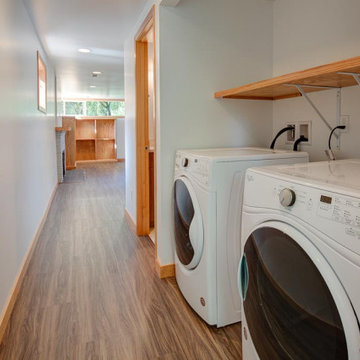
Einzeiliger, Kleiner Klassischer Hauswirtschaftsraum mit Waschmaschinenschrank, grauer Wandfarbe, Vinylboden, Waschmaschine und Trockner nebeneinander und braunem Boden in Seattle
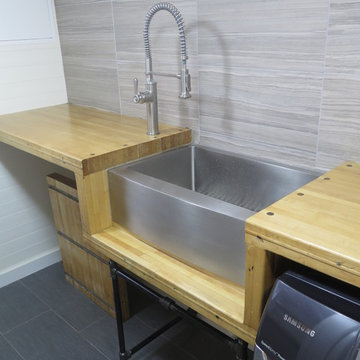
Reclaimed maple bowling alley slab counter tops with a stainless steel farm style sink on a 3/4" black pipe stand and tiled backsplash.
Zweizeilige, Kleine Industrial Waschküche mit Landhausspüle, Arbeitsplatte aus Holz, weißer Wandfarbe, Porzellan-Bodenfliesen und Waschmaschine und Trockner nebeneinander in New York
Zweizeilige, Kleine Industrial Waschküche mit Landhausspüle, Arbeitsplatte aus Holz, weißer Wandfarbe, Porzellan-Bodenfliesen und Waschmaschine und Trockner nebeneinander in New York

Laundry design cleverly utilising the under staircase space in this townhouse space.
Zweizeiliger, Kleiner Moderner Hauswirtschaftsraum mit Unterbauwaschbecken, weißen Schränken, Quarzwerkstein-Arbeitsplatte, Küchenrückwand in Weiß, Rückwand aus Mosaikfliesen, weißer Wandfarbe, hellem Holzboden, Waschmaschine und Trockner versteckt, braunem Boden und weißer Arbeitsplatte in Melbourne
Zweizeiliger, Kleiner Moderner Hauswirtschaftsraum mit Unterbauwaschbecken, weißen Schränken, Quarzwerkstein-Arbeitsplatte, Küchenrückwand in Weiß, Rückwand aus Mosaikfliesen, weißer Wandfarbe, hellem Holzboden, Waschmaschine und Trockner versteckt, braunem Boden und weißer Arbeitsplatte in Melbourne

In this laundry room, Medallion Silverline cabinetry in Lancaster door painted in Macchiato was installed. A Kitty Pass door was installed on the base cabinet to hide the family cat’s litterbox. A rod was installed for hanging clothes. The countertop is Eternia Finley quartz in the satin finish.
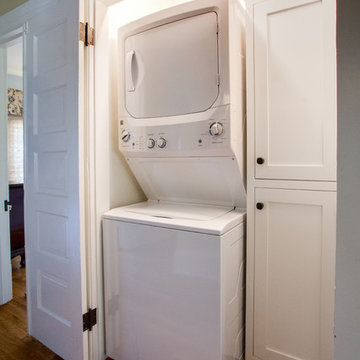
conversion of a 2nd floor closet into a laundry area with stackable washer dryer and storage area.
Kleiner Klassischer Hauswirtschaftsraum mit Waschmaschinenschrank, Schrankfronten im Shaker-Stil, Waschmaschine und Trockner gestapelt, weißer Wandfarbe und braunem Holzboden in Los Angeles
Kleiner Klassischer Hauswirtschaftsraum mit Waschmaschinenschrank, Schrankfronten im Shaker-Stil, Waschmaschine und Trockner gestapelt, weißer Wandfarbe und braunem Holzboden in Los Angeles
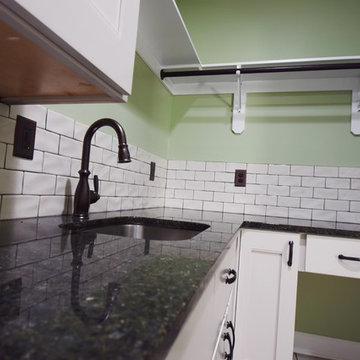
Multifunktionaler, Kleiner Hauswirtschaftsraum in L-Form mit Unterbauwaschbecken, Granit-Arbeitsplatte, grüner Wandfarbe, Keramikboden, Waschmaschine und Trockner nebeneinander und weißem Boden in Kansas City

POST- architecture
Einzeilige, Kleine Moderne Waschküche mit hellbraunen Holzschränken, Betonarbeitsplatte, grauer Wandfarbe, Betonboden, grauem Boden und grauer Arbeitsplatte in Perth
Einzeilige, Kleine Moderne Waschküche mit hellbraunen Holzschränken, Betonarbeitsplatte, grauer Wandfarbe, Betonboden, grauem Boden und grauer Arbeitsplatte in Perth

An original 1930’s English Tudor with only 2 bedrooms and 1 bath spanning about 1730 sq.ft. was purchased by a family with 2 amazing young kids, we saw the potential of this property to become a wonderful nest for the family to grow.
The plan was to reach a 2550 sq. ft. home with 4 bedroom and 4 baths spanning over 2 stories.
With continuation of the exiting architectural style of the existing home.
A large 1000sq. ft. addition was constructed at the back portion of the house to include the expended master bedroom and a second-floor guest suite with a large observation balcony overlooking the mountains of Angeles Forest.
An L shape staircase leading to the upstairs creates a moment of modern art with an all white walls and ceilings of this vaulted space act as a picture frame for a tall window facing the northern mountains almost as a live landscape painting that changes throughout the different times of day.
Tall high sloped roof created an amazing, vaulted space in the guest suite with 4 uniquely designed windows extruding out with separate gable roof above.
The downstairs bedroom boasts 9’ ceilings, extremely tall windows to enjoy the greenery of the backyard, vertical wood paneling on the walls add a warmth that is not seen very often in today’s new build.
The master bathroom has a showcase 42sq. walk-in shower with its own private south facing window to illuminate the space with natural morning light. A larger format wood siding was using for the vanity backsplash wall and a private water closet for privacy.
In the interior reconfiguration and remodel portion of the project the area serving as a family room was transformed to an additional bedroom with a private bath, a laundry room and hallway.
The old bathroom was divided with a wall and a pocket door into a powder room the leads to a tub room.
The biggest change was the kitchen area, as befitting to the 1930’s the dining room, kitchen, utility room and laundry room were all compartmentalized and enclosed.
We eliminated all these partitions and walls to create a large open kitchen area that is completely open to the vaulted dining room. This way the natural light the washes the kitchen in the morning and the rays of sun that hit the dining room in the afternoon can be shared by the two areas.
The opening to the living room remained only at 8’ to keep a division of space.
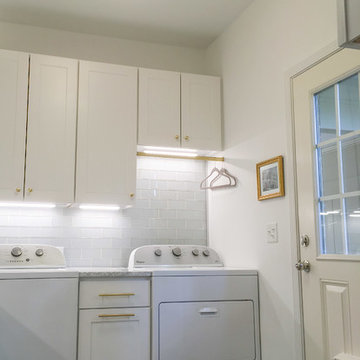
Transitional laundry room remodel with white flat-panel maple cabinets, carera marble countertops, 3 x 6 glass subway backsplash tile, encaustic cement-look 8 x 8 graphic porcelain floor tile, Delta traditional faucet with pull-out spray, undermount sink, satin brass hardware, LED undercabinet lighting mud area with cabinets, hooks, and walnut-stained oak wood seat
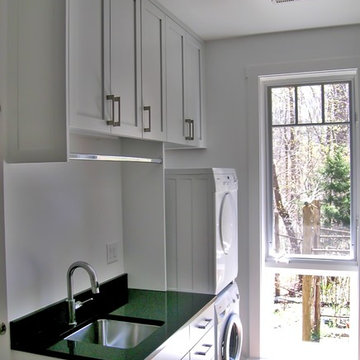
Wood Done Right and Sophie Piesse
Einzeilige, Kleine Klassische Waschküche mit Unterbauwaschbecken, Schrankfronten im Shaker-Stil, weißen Schränken, Granit-Arbeitsplatte, weißer Wandfarbe, Porzellan-Bodenfliesen, Waschmaschine und Trockner gestapelt und braunem Boden in Raleigh
Einzeilige, Kleine Klassische Waschküche mit Unterbauwaschbecken, Schrankfronten im Shaker-Stil, weißen Schränken, Granit-Arbeitsplatte, weißer Wandfarbe, Porzellan-Bodenfliesen, Waschmaschine und Trockner gestapelt und braunem Boden in Raleigh
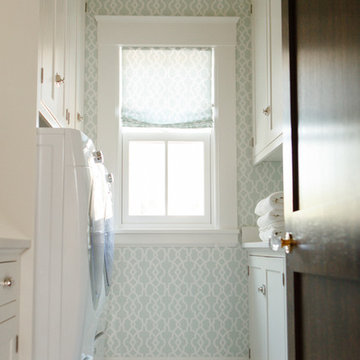
Zweizeilige, Kleine Klassische Waschküche mit Schrankfronten im Shaker-Stil, weißen Schränken und Waschmaschine und Trockner nebeneinander in Portland
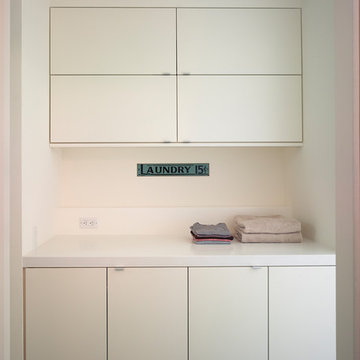
This Cole Valley home is transformed through the integration of a skylight shaft that brings natural light to both stories and nearly all living space within the home. The ingenious design creates a dramatic shift in volume for this modern, two-story rear addition, completed in only four months. In appreciation of the home’s original Victorian bones, great care was taken to restore the architectural details of the front façade.
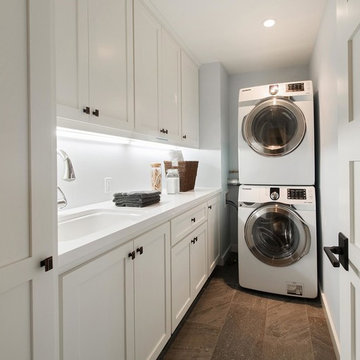
Kleine Klassische Waschküche in L-Form mit Unterbauwaschbecken, Schrankfronten mit vertiefter Füllung, weißen Schränken, Quarzwerkstein-Arbeitsplatte, blauer Wandfarbe, Porzellan-Bodenfliesen und Waschmaschine und Trockner gestapelt in San Francisco

Einzeiliger, Kleiner Landhaus Hauswirtschaftsraum mit Waschmaschinenschrank, Schrankfronten im Shaker-Stil, schwarzen Schränken, grauer Wandfarbe, braunem Holzboden, Waschmaschine und Trockner nebeneinander und braunem Boden in Seattle

A small, yet highly functional utility room was thoughtfully designed in order to maximise the space in this compact area.
Double-height units were introduced to make the most of the utility room, offering ample storage options without compromising on style and practicality.
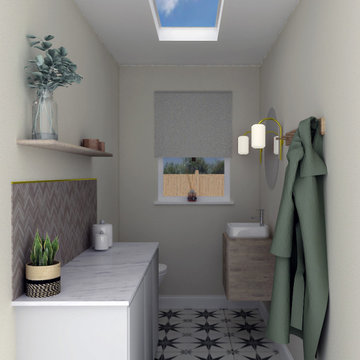
This compact utility room uses clever storage to contain a WC, washing machine and laundry worktop. Space was also included to hang the family's coats and vacuum.
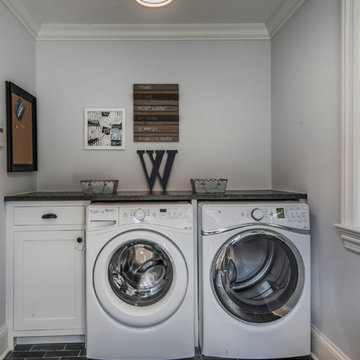
Kleiner Hauswirtschaftsraum mit weißen Schränken, Granit-Arbeitsplatte, grauer Wandfarbe und Waschmaschine und Trockner nebeneinander in Kolumbus
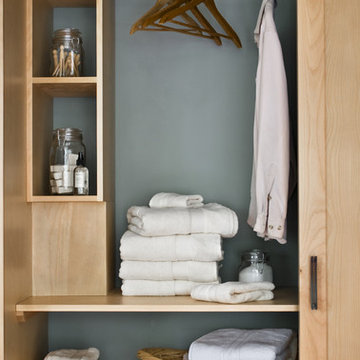
Homeowners needed to incorporate a laundry area on the first floor of this compact ranch home. The kitchen was the only location available, so we designed this custom storage corner with a pocket door that conceals a space for laundry baskets, hanging and folded clothes as well as laundry supplies. It stands next to a concealed stacking washer/dryer and when closed up you'd never guess the laundry is in the kitchen.
This custom Birch kitchen was made from locally sourced hardwood
Kleiner Grauer Hauswirtschaftsraum Ideen und Design
4