Kleiner Grauer Keller Ideen und Design
Suche verfeinern:
Budget
Sortieren nach:Heute beliebt
1 – 20 von 155 Fotos
1 von 3
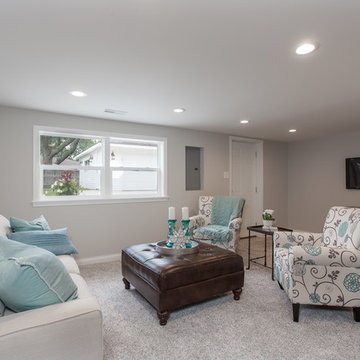
2nd Family Room
Kleines Klassisches Souterrain mit grauer Wandfarbe und Teppichboden in Chicago
Kleines Klassisches Souterrain mit grauer Wandfarbe und Teppichboden in Chicago
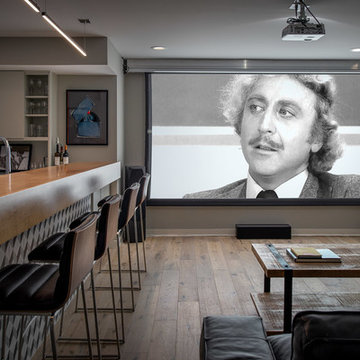
Kleine Moderne Kellerbar mit grauer Wandfarbe, hellem Holzboden und braunem Boden in Atlanta
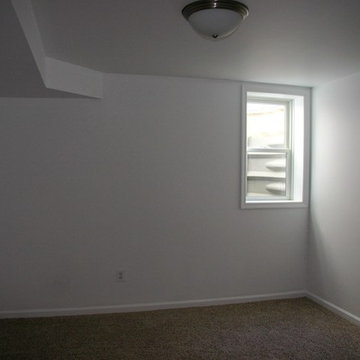
Convenient basement bathroom with full shower
Kleiner Moderner Keller in Washington, D.C.
Kleiner Moderner Keller in Washington, D.C.
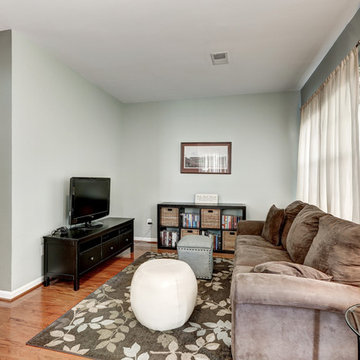
This small lower level family room manages to maximize space with a long sofa on one wall, organized storage on the end, and a sleek black TV stand. The are rug has a contemporary pattern and incorporates the wall paint color.
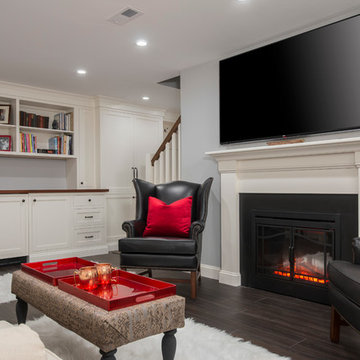
View from laundry center. Room is now anchored by a new electric fireplace, mantel and large flat screen.
Kleines Klassisches Souterrain mit grauer Wandfarbe, Vinylboden, Kamin und Kaminumrandung aus Stein in Boston
Kleines Klassisches Souterrain mit grauer Wandfarbe, Vinylboden, Kamin und Kaminumrandung aus Stein in Boston
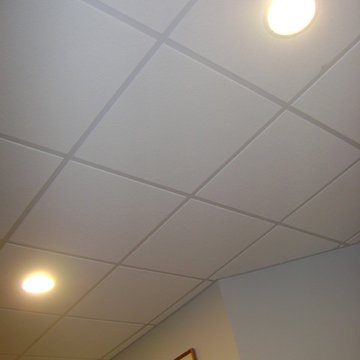
Matt Sayers
Kleines Klassisches Untergeschoss mit beiger Wandfarbe und braunem Holzboden in Detroit
Kleines Klassisches Untergeschoss mit beiger Wandfarbe und braunem Holzboden in Detroit
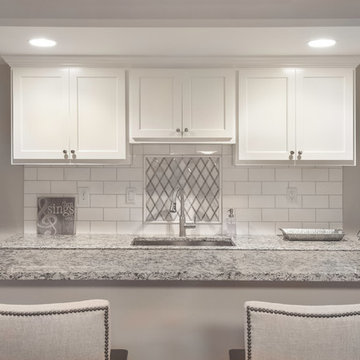
Melodie Hayes Photograhpy
Beautiful transformation of storage closet in basement into a small kitchen/bar area. Chairs by Universal, tile purchased through ProSource//Norcross
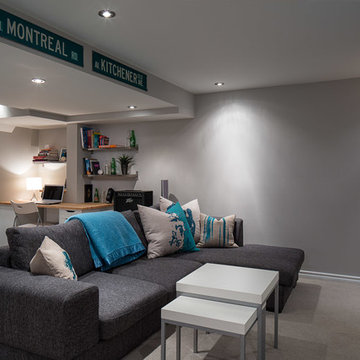
JVL Photography
Kleiner Moderner Keller mit grauer Wandfarbe und Teppichboden in Ottawa
Kleiner Moderner Keller mit grauer Wandfarbe und Teppichboden in Ottawa
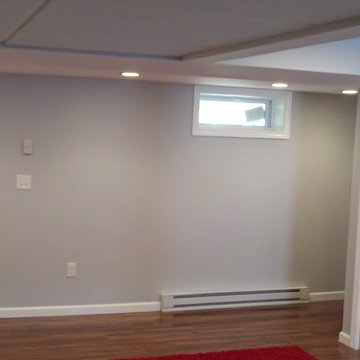
Basement in West Hartford, CT
Kleiner Klassischer Hochkeller ohne Kamin mit blauer Wandfarbe und dunklem Holzboden in Bridgeport
Kleiner Klassischer Hochkeller ohne Kamin mit blauer Wandfarbe und dunklem Holzboden in Bridgeport
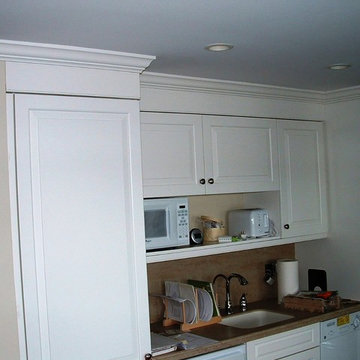
Custom kitchenette.
Advanced Construction Enterprises
Kleiner Moderner Keller ohne Kamin mit beiger Wandfarbe in Chicago
Kleiner Moderner Keller ohne Kamin mit beiger Wandfarbe in Chicago
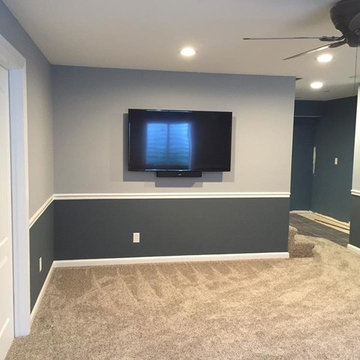
Kleines Klassisches Untergeschoss ohne Kamin mit grauer Wandfarbe, Teppichboden und braunem Boden in Chicago
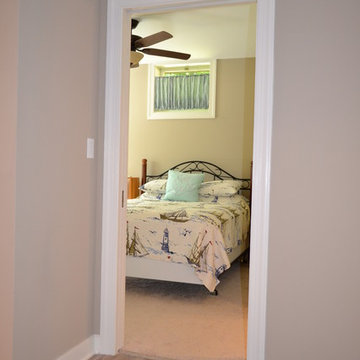
Kleines Klassisches Souterrain mit grauer Wandfarbe und hellem Holzboden in Baltimore
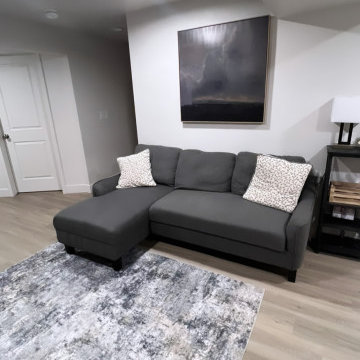
Finished basement with kitchenette & bathroom
Kleiner Moderner Keller mit weißer Wandfarbe, Vinylboden und grauem Boden in Salt Lake City
Kleiner Moderner Keller mit weißer Wandfarbe, Vinylboden und grauem Boden in Salt Lake City
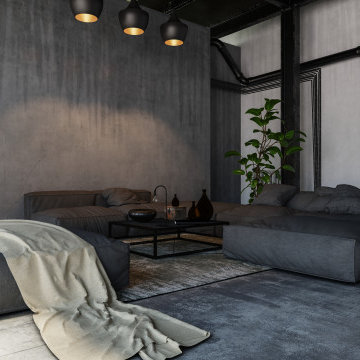
basement industrial style with cosy and warm light ambience
Kleines Industrial Untergeschoss mit grauer Wandfarbe, Betonboden, schwarzem Boden und Holzdielenwänden in London
Kleines Industrial Untergeschoss mit grauer Wandfarbe, Betonboden, schwarzem Boden und Holzdielenwänden in London
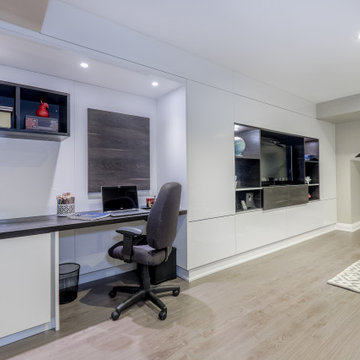
We built a multi-function wall-to-wall TV/entertainment and home office unit along a long wall in a basement. Our clients had 2 small children and already spent a lot of time in their basement, but needed a modern design solution to house their TV, video games, provide more storage, have a home office workspace, and conceal a protruding foundation wall.
We designed a TV niche and open shelving for video game consoles and games, open shelving for displaying decor, overhead and side storage, sliding shelving doors, desk and side storage, open shelving, electrical panel hidden access, power and USB ports, and wall panels to create a flush cabinetry appearance.
These custom cabinets were designed by O.NIX Kitchens & Living and manufactured in Italy by Biefbi Cucine in high gloss laminate and dark brown wood laminate.
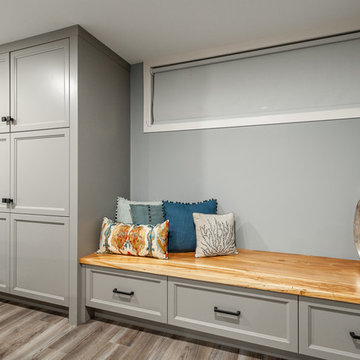
This small corner holds a lot of value in this basements living space. Though small, there are significant storage solutions. The custom floor to ceiling cabinetry can store games, toys, electronics and sleepover gear! Not only do the drawers of the bench act as additional storage but the spalted maple bench top is beautiful as an area to display decor or as additional seating.

Kleine Klassische Kellerbar ohne Kamin mit weißer Wandfarbe, Vinylboden, grauem Boden und Wandpaneelen in Vancouver
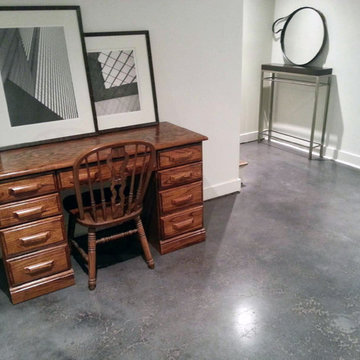
Prior to polishing, this concrete floor was damaged and uneven. After grinding the floor, and adding a dilution of black dye, the floor was polished to a satin, 200-grit finish.
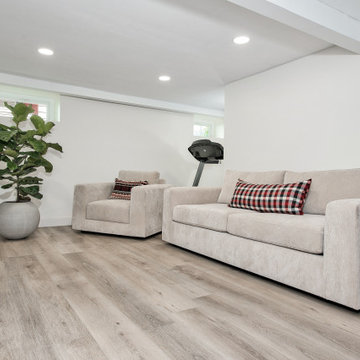
This LVP driftwood-inspired design balances overcast grey hues with subtle taupes. A smooth, calming style with a neutral undertone that works with all types of decor.The Modin Rigid luxury vinyl plank flooring collection is the new standard in resilient flooring. Modin Rigid offers true embossed-in-register texture, creating a surface that is convincing to the eye and to the touch; a low sheen level to ensure a natural look that wears well over time; four-sided enhanced bevels to more accurately emulate the look of real wood floors; wider and longer waterproof planks; an industry-leading wear layer; and a pre-attached underlayment.
The Modin Rigid luxury vinyl plank flooring collection is the new standard in resilient flooring. Modin Rigid offers true embossed-in-register texture, creating a surface that is convincing to the eye and to the touch; a low sheen level to ensure a natural look that wears well over time; four-sided enhanced bevels to more accurately emulate the look of real wood floors; wider and longer waterproof planks; an industry-leading wear layer; and a pre-attached underlayment.

Designed by Beatrice M. Fulford-Jones
Spectacular luxury condominium in Metro Boston.
Kleiner Moderner Hochkeller mit weißer Wandfarbe, Betonboden und grauem Boden in Boston
Kleiner Moderner Hochkeller mit weißer Wandfarbe, Betonboden und grauem Boden in Boston
Kleiner Grauer Keller Ideen und Design
1