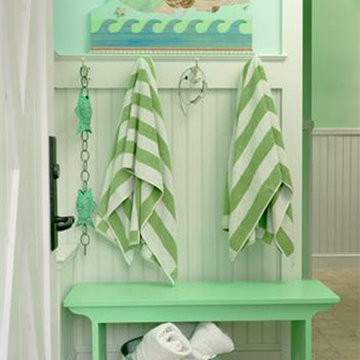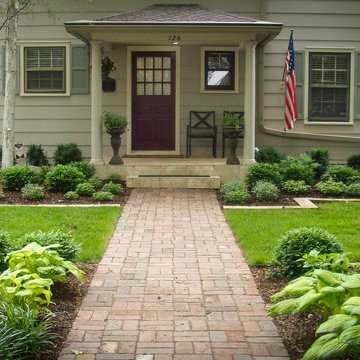Kleiner Grüner Eingang Ideen und Design
Suche verfeinern:
Budget
Sortieren nach:Heute beliebt
61 – 80 von 404 Fotos
1 von 3
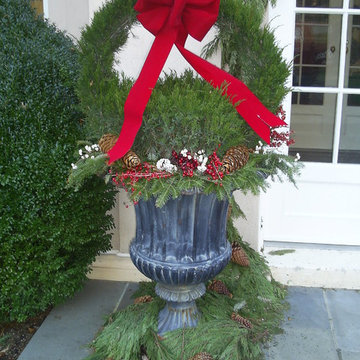
PETER ATKINS AND ASSOCIATES, LLC
Kleiner Klassischer Eingang in New York
Kleiner Klassischer Eingang in New York
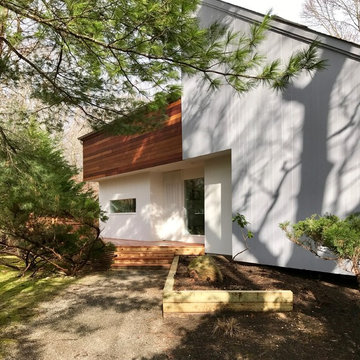
The exterior renovation of a house built in the 70s. by analyzing the structure of the house we were able to develop a plan to maximize the potential in the original design and minimized the the poor qualities. Here the removal of the deck 'wall' and attention give to the entry area give the hose the intentional essence hidden within.
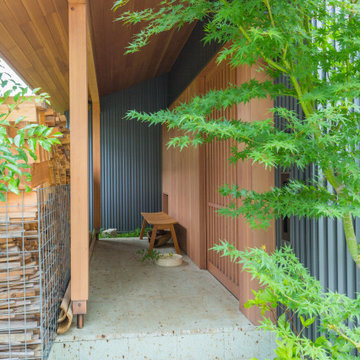
屋外の北庭と南庭、屋内の庭座と玄関庭と通庭は、大きな土間として連続しています。
Kleine Moderne Haustür mit brauner Wandfarbe, Einzeltür, hellbrauner Holzhaustür und weißem Boden in Sonstige
Kleine Moderne Haustür mit brauner Wandfarbe, Einzeltür, hellbrauner Holzhaustür und weißem Boden in Sonstige
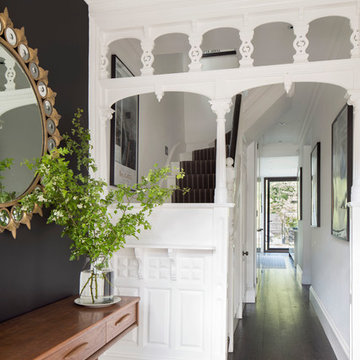
Kleiner Klassischer Eingang mit dunklem Holzboden, braunem Boden, Korridor und schwarzer Wandfarbe in Hamburg
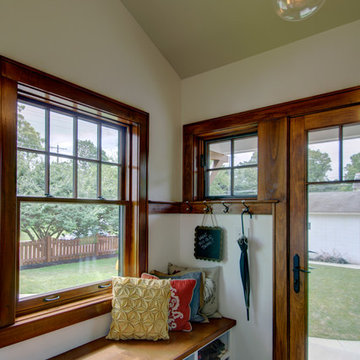
"A Kitchen for Architects" by Jamee Parish Architects, LLC. This project is within an old 1928 home. The kitchen was expanded and a small addition was added to provide a mudroom and powder room. It was important the the existing character in this home be complimented and mimicked in the new spaces.
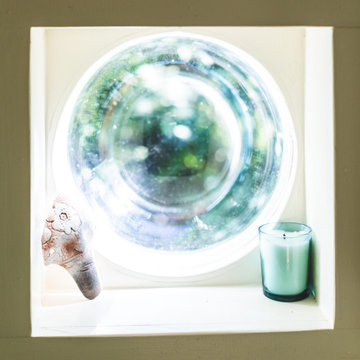
Three bubble windows give light and unique detail to the staircase. These windows are marketed as "dog windows" to install in your fence so that your pup pop their head in to see around the way.
The centerpiece and focal point to this tiny home living room is the grand circular-shaped window which is actually two half-moon windows jointed together where the mango woof bartop is placed. This acts as a work and dining space. Hanging plants elevate the eye and draw it upward to the high ceilings. Colors are kept clean and bright to expand the space. The loveseat folds out into a sleeper and the ottoman/bench lifts to offer more storage. The round rug mirrors the window adding consistency. This tropical modern coastal Tiny Home is built on a trailer and is 8x24x14 feet. The blue exterior paint color is called cabana blue. The large circular window is quite the statement focal point for this how adding a ton of curb appeal. The round window is actually two round half-moon windows stuck together to form a circle. There is an indoor bar between the two windows to make the space more interactive and useful- important in a tiny home. There is also another interactive pass-through bar window on the deck leading to the kitchen making it essentially a wet bar. This window is mirrored with a second on the other side of the kitchen and the are actually repurposed french doors turned sideways. Even the front door is glass allowing for the maximum amount of light to brighten up this tiny home and make it feel spacious and open. This tiny home features a unique architectural design with curved ceiling beams and roofing, high vaulted ceilings, a tiled in shower with a skylight that points out over the tongue of the trailer saving space in the bathroom, and of course, the large bump-out circle window and awning window that provides dining spaces.

Here is an example of a modern farmhouse mudroom that I converted from a laundry room by simply relocating the washer and dryer, adding a new closet and specifying cabinetry. Within that, I choose a modern styled cabinet and hardware; along with warm toned pillows and decorative accents to complete that farmhouse feel.
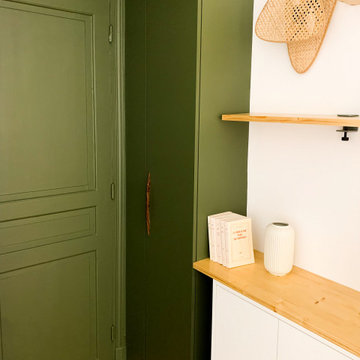
Un sas d'entrée vert olive a été crée. Il accueille des rangements et permet de cacher le placard compteur tout en étant déco et fonctionnel !
Kleiner Moderner Eingang mit grüner Wandfarbe, Laminat, Einzeltür, grüner Haustür und eingelassener Decke in Paris
Kleiner Moderner Eingang mit grüner Wandfarbe, Laminat, Einzeltür, grüner Haustür und eingelassener Decke in Paris
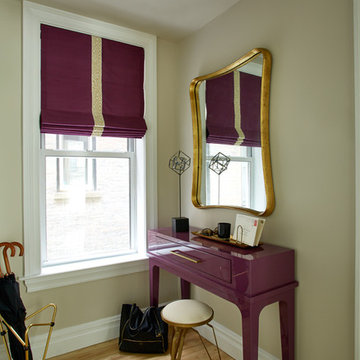
Mark Roskams
Kleines Klassisches Foyer mit grauer Wandfarbe und hellem Holzboden in New York
Kleines Klassisches Foyer mit grauer Wandfarbe und hellem Holzboden in New York
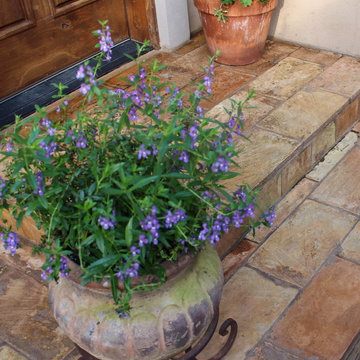
Beautiful reclaimed Parefeuille tiles from the Provence region in France. These reclaimed French terracotta tiles were originally used as ceiling and subroofing tiles in traditional farm houses in Mediterranean France. The tiles were laid in between oak rafters and served as ceiling and a strong sublayer for the roof tiles to be mounted above. Vintage Elements reclaims these tiles and uses them for flooring and ceiling tiles. Although not often used as an outdoor flooring tiles, these reclaimed terracotta tiles will easily withstand moderate climates with light freezes. Their warm colors with nuances of pink, salmon, sand and red will instantly provide Mediterranean charm which can't be achieved with other flooring materials. Vintage Elements recommends yearly sealing to protect these tiles. Please don't hesitate to contact us at www.vintageelements.com for more installation instructions, sealing products and care tips.
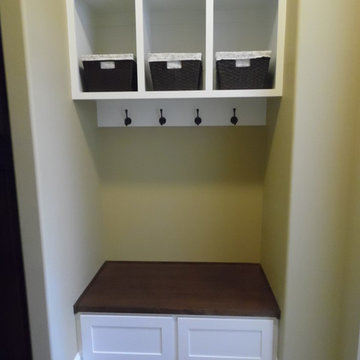
Custom design Traditional Style coat rack and bench in mud room off garage
Kleiner Klassischer Eingang mit Stauraum, beiger Wandfarbe und Porzellan-Bodenfliesen in Austin
Kleiner Klassischer Eingang mit Stauraum, beiger Wandfarbe und Porzellan-Bodenfliesen in Austin
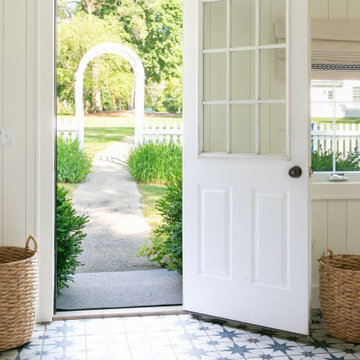
Kleiner Maritimer Eingang mit Stauraum, Porzellan-Bodenfliesen, blauem Boden und Holzdielenwänden in New York
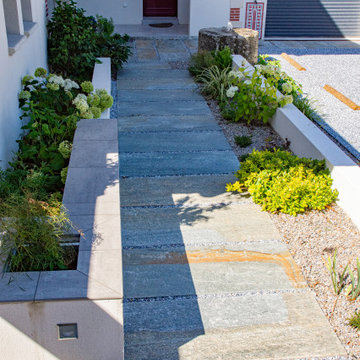
Kleines Modernes Foyer mit weißer Wandfarbe, Granitboden und grauem Boden in Bordeaux
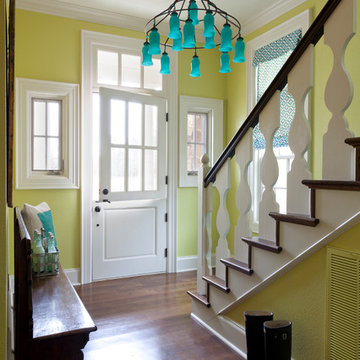
Walls are Sherwin Williams Chartreuse, roman shade is Tobi Fairley Home fabric, chandelier is Canopy Designs. Nancy Nolan
Kleines Landhaus Foyer mit grüner Wandfarbe, dunklem Holzboden, Einzeltür und weißer Haustür in Little Rock
Kleines Landhaus Foyer mit grüner Wandfarbe, dunklem Holzboden, Einzeltür und weißer Haustür in Little Rock
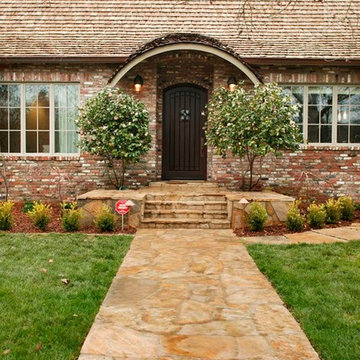
Kleine Klassische Haustür mit Einzeltür, dunkler Holzhaustür und Schieferboden in Sacramento
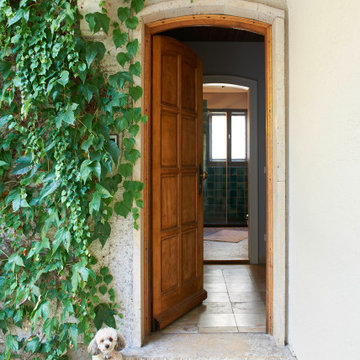
Kleine Eklektische Haustür mit grauer Wandfarbe, Kalkstein, Einzeltür, dunkler Holzhaustür und beigem Boden in München
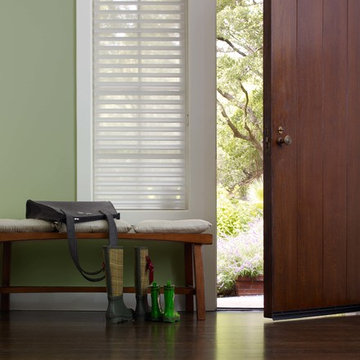
Alta Blinds
Kleiner Uriger Eingang mit grüner Wandfarbe und braunem Holzboden in Detroit
Kleiner Uriger Eingang mit grüner Wandfarbe und braunem Holzboden in Detroit
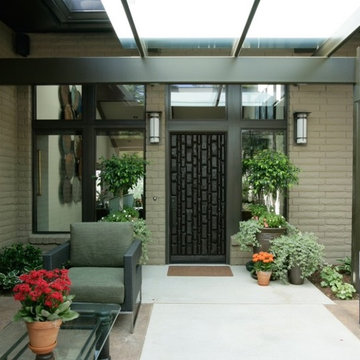
Kleine Eklektische Haustür mit beiger Wandfarbe, Betonboden, Einzeltür und schwarzer Haustür in Denver
Kleiner Grüner Eingang Ideen und Design
4
