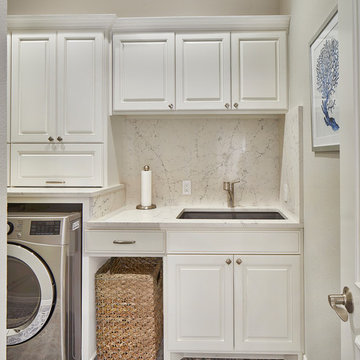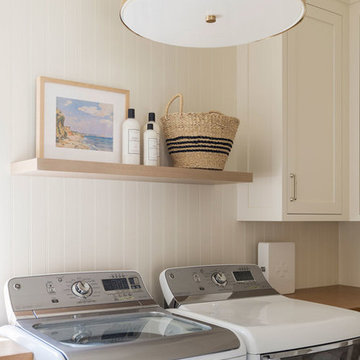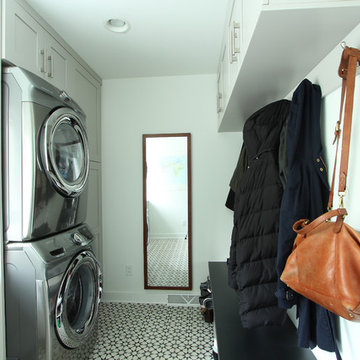Kleiner Hauswirtschaftsraum mit buntem Boden Ideen und Design
Suche verfeinern:
Budget
Sortieren nach:Heute beliebt
1 – 20 von 358 Fotos
1 von 3

Kleine Moderne Waschküche in L-Form mit Schrankfronten im Shaker-Stil, schwarzen Schränken, Speckstein-Arbeitsplatte, Küchenrückwand in Schwarz, Rückwand aus Metrofliesen, Porzellan-Bodenfliesen, Waschmaschine und Trockner nebeneinander, buntem Boden und schwarzer Arbeitsplatte in Atlanta

This is a multi-functional space serving as side entrance, mudroom, laundry room and walk-in pantry all within in a footprint of 125 square feet. The mudroom wish list included a coat closet, shoe storage and a bench, as well as hooks for hats, bags, coats, etc. which we located on its own wall. The opposite wall houses the laundry equipment and sink. The front-loading washer and dryer gave us the opportunity for a folding counter above and helps create a more finished look for the room. The sink is tucked in the corner with a faucet that doubles its utility serving chilled carbonated water with the turn of a dial.
The walk-in pantry element of the space is by far the most important for the client. They have a lot of storage needs that could not be completely fulfilled as part of the concurrent kitchen renovation. The function of the pantry had to include a second refrigerator as well as dry food storage and organization for many large serving trays and baskets. To maximize the storage capacity of the small space, we designed the walk-in pantry cabinet in the corner and included deep wall cabinets above following the slope of the ceiling. A library ladder with handrails ensures the upper storage is readily accessible and safe for this older couple to use on a daily basis.
A new herringbone tile floor was selected to add varying shades of grey and beige to compliment the faux wood grain laminate cabinet doors. A new skylight brings in needed natural light to keep the space cheerful and inviting. The cookbook shelf adds personality and a shot of color to the otherwise neutral color scheme that was chosen to visually expand the space.
Storage for all of its uses is neatly hidden in a beautifully designed compact package!

Laundry Room Remodel
Kleiner Klassischer Hauswirtschaftsraum mit Unterbauwaschbecken, Porzellan-Bodenfliesen, Waschmaschine und Trockner nebeneinander, buntem Boden und weißer Arbeitsplatte in Dallas
Kleiner Klassischer Hauswirtschaftsraum mit Unterbauwaschbecken, Porzellan-Bodenfliesen, Waschmaschine und Trockner nebeneinander, buntem Boden und weißer Arbeitsplatte in Dallas

Multifunktionaler, Einzeiliger, Kleiner Klassischer Hauswirtschaftsraum mit Unterbauwaschbecken, Schrankfronten im Shaker-Stil, grauen Schränken, Granit-Arbeitsplatte, weißer Wandfarbe, Waschmaschine und Trockner gestapelt, buntem Boden, schwarzer Arbeitsplatte und Betonboden in Chicago

A pullout ironing board is located in the top drawer of this cabinet. Easy to pullout and push back in it offers a great solution for the ironing board in any space. Concealed behind a drawer front when not in use, can swivel when used and is the perfect size.

The marble checkerboard floor and black cabinets make this laundry room unusually elegant.
Kleine Klassische Waschküche in L-Form mit schwarzen Schränken, Waschmaschine und Trockner gestapelt, Unterbauwaschbecken, Schrankfronten im Shaker-Stil, bunten Wänden, buntem Boden und weißer Arbeitsplatte in Los Angeles
Kleine Klassische Waschküche in L-Form mit schwarzen Schränken, Waschmaschine und Trockner gestapelt, Unterbauwaschbecken, Schrankfronten im Shaker-Stil, bunten Wänden, buntem Boden und weißer Arbeitsplatte in Los Angeles

Compact, efficient and attractive laundry room
Multifunktionaler, Kleiner Hauswirtschaftsraum in U-Form mit integriertem Waschbecken, flächenbündigen Schrankfronten, weißen Schränken, Quarzwerkstein-Arbeitsplatte, beiger Wandfarbe, Porzellan-Bodenfliesen, Waschmaschine und Trockner gestapelt, buntem Boden und schwarzer Arbeitsplatte in Montreal
Multifunktionaler, Kleiner Hauswirtschaftsraum in U-Form mit integriertem Waschbecken, flächenbündigen Schrankfronten, weißen Schränken, Quarzwerkstein-Arbeitsplatte, beiger Wandfarbe, Porzellan-Bodenfliesen, Waschmaschine und Trockner gestapelt, buntem Boden und schwarzer Arbeitsplatte in Montreal

Our St. Pete studio designed this stunning home in a Greek Mediterranean style to create the best of Florida waterfront living. We started with a neutral palette and added pops of bright blue to recreate the hues of the ocean in the interiors. Every room is carefully curated to ensure a smooth flow and feel, including the luxurious bathroom, which evokes a calm, soothing vibe. All the bedrooms are decorated to ensure they blend well with the rest of the home's decor. The large outdoor pool is another beautiful highlight which immediately puts one in a relaxing holiday mood!
---
Pamela Harvey Interiors offers interior design services in St. Petersburg and Tampa, and throughout Florida's Suncoast area, from Tarpon Springs to Naples, including Bradenton, Lakewood Ranch, and Sarasota.
For more about Pamela Harvey Interiors, see here: https://www.pamelaharveyinteriors.com/
To learn more about this project, see here: https://www.pamelaharveyinteriors.com/portfolio-galleries/waterfront-home-tampa-fl

Kleine Klassische Waschküche in L-Form mit Landhausspüle, weißen Schränken, weißer Wandfarbe, Linoleum, Waschmaschine und Trockner nebeneinander, buntem Boden, schwarzer Arbeitsplatte und Schrankfronten im Shaker-Stil in San Diego

Kleiner Eklektischer Hauswirtschaftsraum in U-Form mit Waschmaschinenschrank, Landhausspüle, Schrankfronten im Shaker-Stil, blauen Schränken, Quarzit-Arbeitsplatte, Küchenrückwand in Beige, Rückwand aus Steinfliesen, weißer Wandfarbe, Keramikboden, Waschmaschine und Trockner gestapelt, buntem Boden, weißer Arbeitsplatte und gewölbter Decke in Los Angeles

This laundry room may be small but packs a punch with the awesome fan tile! Tile made by Pratt & Larson "Portland Large Fan". Cabinets by Brilliant Furnishings.

This master bathroom was partially an old hall bath that was able to be enlarged due to a whole home addition. The homeowners needed a space to spread out and relax after a long day of working on other people's homes (yes - they do what we do!) A spacious floor plan, large tub, over-sized walk in shower, a smart commode, and customized enlarged vanity did the trick!
The cabinets are from WW Woods Shiloh inset, in their furniture collection. Maple with a Naval paint color make a bold pop of color in the space. Robern cabinets double as storage and mirrors at each vanity sink. The master closet is fully customized and outfitted with cabinetry from California Closets.
The tile is all a Calacatta Gold Marble - herringbone mosaic on the floor and a subway in the shower. Golden and brass tones in the plumbing bring warmth to the space. The vanity faucets, shower items, tub filler, and accessories are from Watermark. The commode is "smart" and from Toto.

Making good use of the front hall closet. Removing a partitioning wall, putting in extra shelving for storage and proper storage for shoes and coats maximizes the usable space.

Laundry/Utility
Photographer: Patrick Wong, Atelier Wong
Einzeiliger, Kleiner Rustikaler Hauswirtschaftsraum mit Unterbauwaschbecken, Schrankfronten im Shaker-Stil, beigen Schränken, Quarzwerkstein-Arbeitsplatte, grauer Wandfarbe, Porzellan-Bodenfliesen, Waschmaschine und Trockner nebeneinander und buntem Boden in Austin
Einzeiliger, Kleiner Rustikaler Hauswirtschaftsraum mit Unterbauwaschbecken, Schrankfronten im Shaker-Stil, beigen Schränken, Quarzwerkstein-Arbeitsplatte, grauer Wandfarbe, Porzellan-Bodenfliesen, Waschmaschine und Trockner nebeneinander und buntem Boden in Austin

Located in the heart of Sevenoaks, this beautiful family home has recently undergone an extensive refurbishment, of which Burlanes were commissioned for, including a new traditional, country style kitchen and larder, utility room / laundry, and bespoke storage solutions for the family sitting room and children's play room.

Multifunktionaler, Einzeiliger, Kleiner Moderner Hauswirtschaftsraum mit Waschbecken, flächenbündigen Schrankfronten, gelben Schränken, Mineralwerkstoff-Arbeitsplatte, Küchenrückwand in Weiß, Rückwand aus Porzellanfliesen, bunten Wänden, Porzellan-Bodenfliesen, Waschmaschine und Trockner gestapelt, buntem Boden und weißer Arbeitsplatte in Moskau

Zweizeilige, Kleine Maritime Waschküche mit Keramikboden und buntem Boden in Salt Lake City

We are sincerely concerned about our customers and prevent the need for them to shop at different locations. We offer several designs and colors for fixtures and hardware from which you can select the best ones that suit the overall theme of your home. Our team will respect your preferences and give you options to choose, whether you want a traditional or contemporary design.

(c) Cipher Imaging Architectural Photography
Kleine Klassische Waschküche in L-Form mit profilierten Schrankfronten, hellbraunen Holzschränken, Laminat-Arbeitsplatte, grauer Wandfarbe, Porzellan-Bodenfliesen, buntem Boden und Waschmaschine und Trockner gestapelt in Sonstige
Kleine Klassische Waschküche in L-Form mit profilierten Schrankfronten, hellbraunen Holzschränken, Laminat-Arbeitsplatte, grauer Wandfarbe, Porzellan-Bodenfliesen, buntem Boden und Waschmaschine und Trockner gestapelt in Sonstige

The washer and dryer were stacked and placed next to a tall pantry cabinet. Medium grey painted cabinets were selected and paired with black and white cement tile.
Kleiner Hauswirtschaftsraum mit buntem Boden Ideen und Design
1