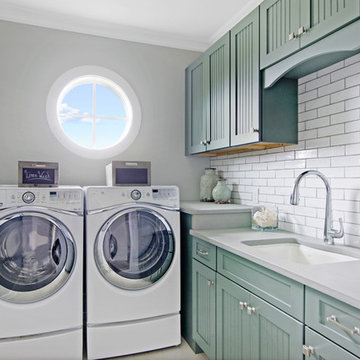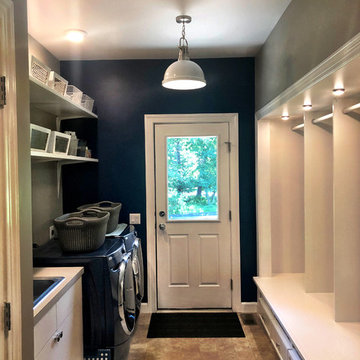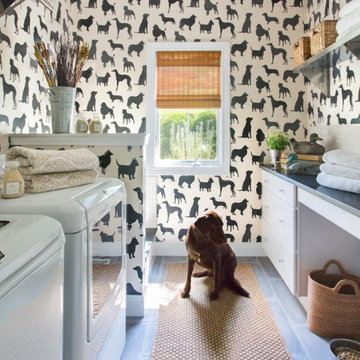Kleiner Hauswirtschaftsraum mit grauer Arbeitsplatte Ideen und Design
Suche verfeinern:
Budget
Sortieren nach:Heute beliebt
1 – 20 von 460 Fotos
1 von 3

Shaker doors with a simple Craftsman trim hide the stacked washer and dryer.
Einzeiliger, Kleiner Rustikaler Hauswirtschaftsraum mit Waschmaschinenschrank, Schrankfronten im Shaker-Stil, weißen Schränken, grauer Wandfarbe, braunem Holzboden, Waschmaschine und Trockner gestapelt, rotem Boden, grauer Arbeitsplatte und vertäfelten Wänden in San Francisco
Einzeiliger, Kleiner Rustikaler Hauswirtschaftsraum mit Waschmaschinenschrank, Schrankfronten im Shaker-Stil, weißen Schränken, grauer Wandfarbe, braunem Holzboden, Waschmaschine und Trockner gestapelt, rotem Boden, grauer Arbeitsplatte und vertäfelten Wänden in San Francisco

Who loves laundry? I'm sure it is not a favorite among many, but if your laundry room sparkles, you might fall in love with the process.
Style Revamp had the fantastic opportunity to collaborate with our talented client @honeyb1965 in transforming her laundry room into a sensational space. Ship-lap and built-ins are the perfect design pairing in a variety of interior spaces, but one of our favorites is the laundry room. Ship-lap was installed on one wall, and then gorgeous built-in adjustable cubbies were designed to fit functional storage baskets our client found at Costco. Our client wanted a pullout drying rack, and after sourcing several options, we decided to design and build a custom one. Our client is a remarkable woodworker and designed the rustic countertop using the shou sugi ban method of wood-burning, then stained weathered grey and a light drybrush of Annie Sloan Chalk Paint in old white. It's beautiful! She also built a slim storage cart to fit in between the washer and dryer to hide the trash can and provide extra storage. She is a genius! I will steal this idea for future laundry room design layouts:) Thank you @honeyb1965

This laundry/craft room is efficient beyond its space. Everything is in its place and no detail was overlooked to maximize the available room to meet many requirements. gift wrap, school books, laundry, and a home office are all contained in this singular space.

This contemporary compact laundry room packs a lot of punch and personality. With it's gold fixtures and hardware adding some glitz, the grey cabinetry, industrial floors and patterned backsplash tile brings interest to this small space. Fully loaded with hanging racks, large accommodating sink, vacuum/ironing board storage & laundry shoot, this laundry room is not only stylish but function forward.

The wash room is always a great place to wash and clean our most loyal friends. If your dog is larger, keeping your wash station on the floor is a smarter idea. You can create more floor space by taking advantage of height by using stack washer/dryer units instead of having side by side machines. Then you’ll have more room to lay out a shower pan that fits your available space and your dog. If you have a small friend, we recommend you to keep the washing station high for your comfort so you will not have lean down. We designed a project for our great friends. You can find practical solutions for your homes with us.

This little laundry room uses hidden tricks to modernize and maximize limited space. Between the cabinetry and blue fantasy marble countertop sits a luxuriously tiled backsplash. This beautiful backsplash hides the door to necessary valves, its outline barely visible while allowing easy access.

Simon Callaghan Photography
Kleine, Einzeilige Moderne Waschküche mit Landhausspüle, flächenbündigen Schrankfronten, grauen Schränken, Granit-Arbeitsplatte, weißer Wandfarbe, Waschmaschine und Trockner nebeneinander, grauer Arbeitsplatte, braunem Holzboden und braunem Boden in Sussex
Kleine, Einzeilige Moderne Waschküche mit Landhausspüle, flächenbündigen Schrankfronten, grauen Schränken, Granit-Arbeitsplatte, weißer Wandfarbe, Waschmaschine und Trockner nebeneinander, grauer Arbeitsplatte, braunem Holzboden und braunem Boden in Sussex

Kleine Maritime Waschküche in L-Form mit Unterbauwaschbecken, Schrankfronten mit vertiefter Füllung, Waschmaschine und Trockner nebeneinander, grauer Arbeitsplatte und blauen Schränken in Jacksonville

The client's en-suite laundry room also recieved a renovation. Custom cabinetry was completed by Glenbrook Cabinetry, while the renovation and other finish choices were completed by Gardner/Fox

With no room for a large laundry room, we took an existing hallway closet, removed the header, and created doors that slide back for a functional, yet hidden- laundry area. Pulls are Rocky Mountain Hardare.

Kleine Klassische Waschküche in L-Form mit Einbauwaschbecken, Schrankfronten im Shaker-Stil, weißen Schränken, bunten Wänden, Waschmaschine und Trockner nebeneinander und grauer Arbeitsplatte in Minneapolis

Functionality is the most important factor in this space. Everything you need in a Laundry with hidden ironing board in a drawer and hidden laundry basket in the cupboard keeps this small space looking tidy at all times. The blue patterned tiles with the light timber look bench tops add form as well as function to this Laundry Renovation

At Belltown Design we love designing laundry rooms! It is the perfect challenge between aesthetics and functionality! When doing the laundry is a breeze, and the room feels bright and cheery, then we have done our job. Modern Craftsman - Kitchen/Laundry Remodel, West Seattle, WA. Photography by Paula McHugh and Robbie Liddane

A love of color and cats was the inspiration for this custom closet to accommodate a litter box. Flooring is Marmoleum which is very resilient. This remodel and addition was designed and built by Meadowlark Design+Build in Ann Arbor, Michigan. Photo credits Sean Carter

Mountain View laundry station
A barn door slides close when needed to hide the stacked washer/dryer and a cubby for the pet dog
Kleiner, Einzeiliger Klassischer Hauswirtschaftsraum mit Waschmaschinenschrank, weißen Schränken, hellem Holzboden, Waschmaschine und Trockner gestapelt, flächenbündigen Schrankfronten, Mineralwerkstoff-Arbeitsplatte und grauer Arbeitsplatte in San Francisco
Kleiner, Einzeiliger Klassischer Hauswirtschaftsraum mit Waschmaschinenschrank, weißen Schränken, hellem Holzboden, Waschmaschine und Trockner gestapelt, flächenbündigen Schrankfronten, Mineralwerkstoff-Arbeitsplatte und grauer Arbeitsplatte in San Francisco

Einzeilige, Kleine Klassische Waschküche mit Unterbauwaschbecken, flächenbündigen Schrankfronten, weißen Schränken, Quarzwerkstein-Arbeitsplatte, grauer Wandfarbe, hellem Holzboden, Waschmaschine und Trockner gestapelt und grauer Arbeitsplatte in Philadelphia

Kleine Klassische Waschküche in L-Form mit Unterbauwaschbecken, profilierten Schrankfronten, dunklen Holzschränken, Granit-Arbeitsplatte, grauer Wandfarbe, Keramikboden, Waschmaschine und Trockner nebeneinander, grauem Boden und grauer Arbeitsplatte in Sonstige

D&M Images
Einzeiliger, Kleiner Industrial Hauswirtschaftsraum mit Waschmaschinenschrank, weißen Schränken, Laminat-Arbeitsplatte, Laminat, Waschmaschine und Trockner gestapelt, grauer Arbeitsplatte, weißer Wandfarbe und braunem Boden in Sonstige
Einzeiliger, Kleiner Industrial Hauswirtschaftsraum mit Waschmaschinenschrank, weißen Schränken, Laminat-Arbeitsplatte, Laminat, Waschmaschine und Trockner gestapelt, grauer Arbeitsplatte, weißer Wandfarbe und braunem Boden in Sonstige

Zweizeilige, Kleine Klassische Waschküche mit Einbauwaschbecken, Schrankfronten im Shaker-Stil, weißen Schränken, Quarzwerkstein-Arbeitsplatte, blauer Wandfarbe, Keramikboden, Waschmaschine und Trockner nebeneinander, beigem Boden und grauer Arbeitsplatte in Philadelphia

Zweizeilige, Kleine Klassische Waschküche mit flächenbündigen Schrankfronten, weißen Schränken, Quarzwerkstein-Arbeitsplatte, bunten Wänden, Porzellan-Bodenfliesen, Waschmaschine und Trockner nebeneinander, grauem Boden und grauer Arbeitsplatte in St. Louis
Kleiner Hauswirtschaftsraum mit grauer Arbeitsplatte Ideen und Design
1