Kleiner Hauswirtschaftsraum mit offenen Schränken Ideen und Design
Suche verfeinern:
Budget
Sortieren nach:Heute beliebt
21 – 40 von 222 Fotos
1 von 3
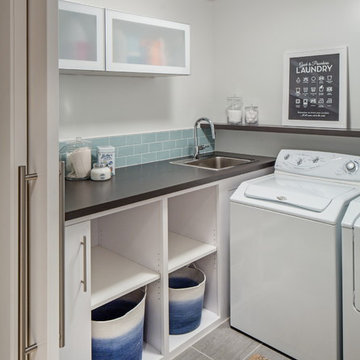
kessler photography
Kleine Moderne Waschküche in L-Form mit Einbauwaschbecken, offenen Schränken, weißen Schränken, Laminat-Arbeitsplatte, weißer Wandfarbe, Porzellan-Bodenfliesen, Waschmaschine und Trockner nebeneinander und grauer Arbeitsplatte in Omaha
Kleine Moderne Waschküche in L-Form mit Einbauwaschbecken, offenen Schränken, weißen Schränken, Laminat-Arbeitsplatte, weißer Wandfarbe, Porzellan-Bodenfliesen, Waschmaschine und Trockner nebeneinander und grauer Arbeitsplatte in Omaha

Multifunktionaler, Einzeiliger, Kleiner Klassischer Hauswirtschaftsraum mit offenen Schränken, grünen Schränken, Arbeitsplatte aus Holz, weißer Wandfarbe, Keramikboden, Waschmaschine und Trockner gestapelt und rosa Boden in Boston
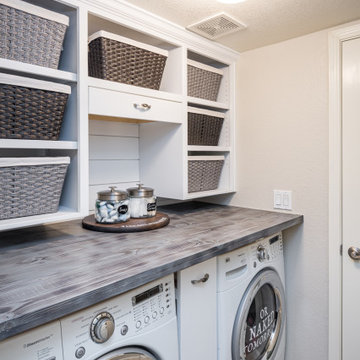
Who loves laundry? I'm sure it is not a favorite among many, but if your laundry room sparkles, you might fall in love with the process.
Style Revamp had the fantastic opportunity to collaborate with our talented client @honeyb1965 in transforming her laundry room into a sensational space. Ship-lap and built-ins are the perfect design pairing in a variety of interior spaces, but one of our favorites is the laundry room. Ship-lap was installed on one wall, and then gorgeous built-in adjustable cubbies were designed to fit functional storage baskets our client found at Costco. Our client wanted a pullout drying rack, and after sourcing several options, we decided to design and build a custom one. Our client is a remarkable woodworker and designed the rustic countertop using the shou sugi ban method of wood-burning, then stained weathered grey and a light drybrush of Annie Sloan Chalk Paint in old white. It's beautiful! She also built a slim storage cart to fit in between the washer and dryer to hide the trash can and provide extra storage. She is a genius! I will steal this idea for future laundry room design layouts:) Thank you @honeyb1965

Kleiner, Multifunktionaler Hauswirtschaftsraum mit Einbauwaschbecken, offenen Schränken, braunen Schränken, Granit-Arbeitsplatte, grauer Wandfarbe, Porzellan-Bodenfliesen, Waschmaschine und Trockner nebeneinander, grauem Boden und weißer Arbeitsplatte in Denver
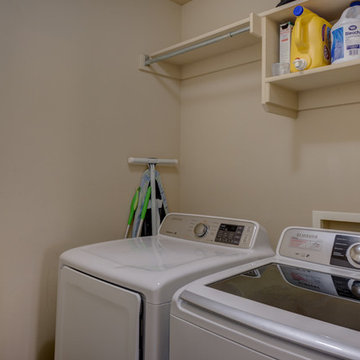
Einzeilige, Kleine Klassische Waschküche mit offenen Schränken, beigen Schränken, beiger Wandfarbe und Waschmaschine und Trockner nebeneinander in Austin

Kleine Rustikale Waschküche in U-Form mit offenen Schränken, weißen Schränken, blauer Wandfarbe, Keramikboden, Waschmaschine und Trockner nebeneinander und vertäfelten Wänden in Sonstige
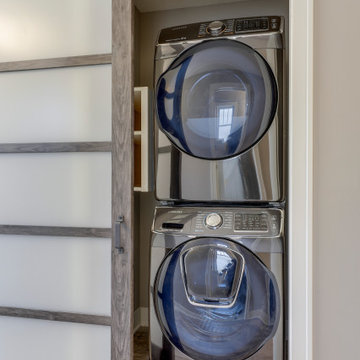
Einzeiliger, Kleiner Hauswirtschaftsraum mit Waschmaschinenschrank, offenen Schränken, weißen Schränken, weißer Wandfarbe, braunem Holzboden, Waschmaschine und Trockner gestapelt und grauem Boden in Minneapolis
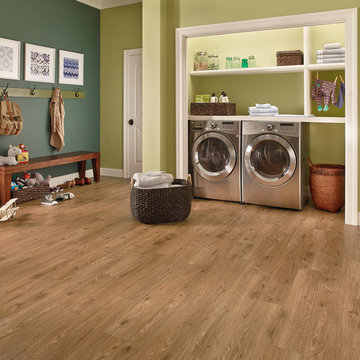
Multifunktionaler, Einzeiliger, Kleiner Klassischer Hauswirtschaftsraum mit offenen Schränken, weißen Schränken, Arbeitsplatte aus Holz, grüner Wandfarbe, hellem Holzboden und Waschmaschine und Trockner nebeneinander in Chicago

DAJ-MH 撮影:繁田諭
Kleiner, Multifunktionaler Nordischer Hauswirtschaftsraum in L-Form mit weißer Wandfarbe, offenen Schränken, weißen Schränken, braunem Holzboden, braunem Boden und weißer Arbeitsplatte in Sonstige
Kleiner, Multifunktionaler Nordischer Hauswirtschaftsraum in L-Form mit weißer Wandfarbe, offenen Schränken, weißen Schränken, braunem Holzboden, braunem Boden und weißer Arbeitsplatte in Sonstige
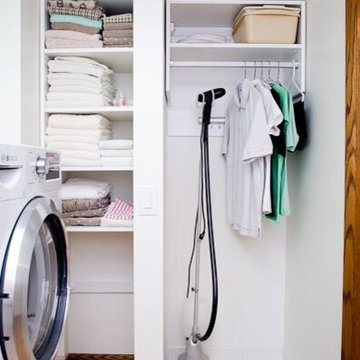
Kleine Moderne Waschküche in L-Form mit weißer Wandfarbe, hellem Holzboden, offenen Schränken, weißen Schränken und Waschmaschine und Trockner nebeneinander in Cincinnati
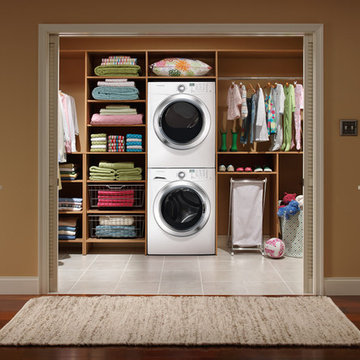
This secluded laundry room makes the most of the space available; using open shelving, it has plenty of space for folded towels while still having room to hang up shirts and slacks.

We basically squeezed this into a closet, but wow does it deliver! The roll out shelf can expand for folding and ironing and push back in when it's not needed. The wood shelves offer great linen storage and the exposed brick is a great reminder of all the hard work that has been done in this home!
Joe Kwon

Within the master bedroom was a small entry hallway and extra closet. A perfect spot to carve out a small laundry room. Full sized stacked washer and dryer fit perfectly with left over space for adjustable shelves to hold supplies. New louvered doors offer ventilation and work nicely with the home’s plantation shutters throughout. Photography by Erika Bierman

Projet de Tiny House sur les toits de Paris, avec 17m² pour 4 !
Multifunktionaler, Einzeiliger, Kleiner Asiatischer Hauswirtschaftsraum mit Waschbecken, offenen Schränken, hellen Holzschränken, Arbeitsplatte aus Holz, Rückwand aus Holz, Betonboden, Waschmaschine und Trockner integriert, weißem Boden, Holzdecke und Holzwänden in Paris
Multifunktionaler, Einzeiliger, Kleiner Asiatischer Hauswirtschaftsraum mit Waschbecken, offenen Schränken, hellen Holzschränken, Arbeitsplatte aus Holz, Rückwand aus Holz, Betonboden, Waschmaschine und Trockner integriert, weißem Boden, Holzdecke und Holzwänden in Paris

This second floor laundry area was created out of part of an existing master bathroom. It allowed the client to move their laundry station from the basement to the second floor, greatly improving efficiency.
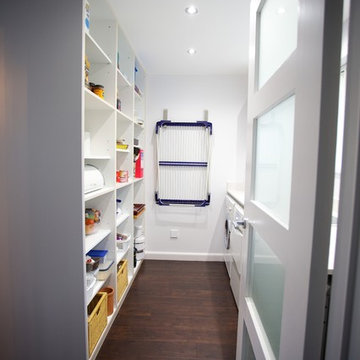
We created a bespoke utility room that created easy access and sight to everything in storage
Multifunktionaler, Zweizeiliger, Kleiner Moderner Hauswirtschaftsraum mit offenen Schränken, Mineralwerkstoff-Arbeitsplatte, grauer Wandfarbe und Waschmaschine und Trockner nebeneinander in Hampshire
Multifunktionaler, Zweizeiliger, Kleiner Moderner Hauswirtschaftsraum mit offenen Schränken, Mineralwerkstoff-Arbeitsplatte, grauer Wandfarbe und Waschmaschine und Trockner nebeneinander in Hampshire

A high performance and sustainable mountain home. We fit a lot of function into a relatively small space when renovating the Entry/Mudroom and Laundry area.
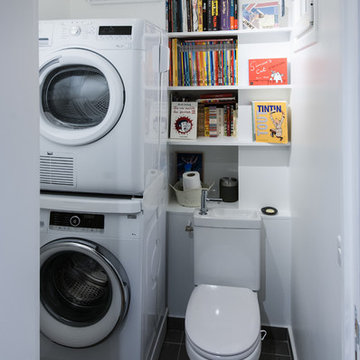
Jean Villain
Multifunktionaler, Einzeiliger, Kleiner Moderner Hauswirtschaftsraum mit offenen Schränken, weißen Schränken, weißer Wandfarbe, Keramikboden und Waschmaschine und Trockner gestapelt in Sonstige
Multifunktionaler, Einzeiliger, Kleiner Moderner Hauswirtschaftsraum mit offenen Schränken, weißen Schränken, weißer Wandfarbe, Keramikboden und Waschmaschine und Trockner gestapelt in Sonstige

The homeowners had just purchased this home in El Segundo and they had remodeled the kitchen and one of the bathrooms on their own. However, they had more work to do. They felt that the rest of the project was too big and complex to tackle on their own and so they retained us to take over where they left off. The main focus of the project was to create a master suite and take advantage of the rather large backyard as an extension of their home. They were looking to create a more fluid indoor outdoor space.
When adding the new master suite leaving the ceilings vaulted along with French doors give the space a feeling of openness. The window seat was originally designed as an architectural feature for the exterior but turned out to be a benefit to the interior! They wanted a spa feel for their master bathroom utilizing organic finishes. Since the plan is that this will be their forever home a curbless shower was an important feature to them. The glass barn door on the shower makes the space feel larger and allows for the travertine shower tile to show through. Floating shelves and vanity allow the space to feel larger while the natural tones of the porcelain tile floor are calming. The his and hers vessel sinks make the space functional for two people to use it at once. The walk-in closet is open while the master bathroom has a white pocket door for privacy.
Since a new master suite was added to the home we converted the existing master bedroom into a family room. Adding French Doors to the family room opened up the floorplan to the outdoors while increasing the amount of natural light in this room. The closet that was previously in the bedroom was converted to built in cabinetry and floating shelves in the family room. The French doors in the master suite and family room now both open to the same deck space.
The homes new open floor plan called for a kitchen island to bring the kitchen and dining / great room together. The island is a 3” countertop vs the standard inch and a half. This design feature gives the island a chunky look. It was important that the island look like it was always a part of the kitchen. Lastly, we added a skylight in the corner of the kitchen as it felt dark once we closed off the side door that was there previously.
Repurposing rooms and opening the floor plan led to creating a laundry closet out of an old coat closet (and borrowing a small space from the new family room).
The floors become an integral part of tying together an open floor plan like this. The home still had original oak floors and the homeowners wanted to maintain that character. We laced in new planks and refinished it all to bring the project together.
To add curb appeal we removed the carport which was blocking a lot of natural light from the outside of the house. We also re-stuccoed the home and added exterior trim.

Aspen Homes Inc.
Einzeilige, Kleine Klassische Waschküche mit offenen Schränken, weißen Schränken, Mineralwerkstoff-Arbeitsplatte, beiger Wandfarbe, Keramikboden und Waschmaschine und Trockner nebeneinander in Milwaukee
Einzeilige, Kleine Klassische Waschküche mit offenen Schränken, weißen Schränken, Mineralwerkstoff-Arbeitsplatte, beiger Wandfarbe, Keramikboden und Waschmaschine und Trockner nebeneinander in Milwaukee
Kleiner Hauswirtschaftsraum mit offenen Schränken Ideen und Design
2