Kleiner Hauswirtschaftsraum mit profilierten Schrankfronten Ideen und Design
Suche verfeinern:
Budget
Sortieren nach:Heute beliebt
1 – 20 von 443 Fotos
1 von 3

Einzeilige, Kleine Moderne Waschküche mit profilierten Schrankfronten, braunen Schränken, Granit-Arbeitsplatte, weißer Wandfarbe, Marmorboden, Waschmaschine und Trockner gestapelt, weißem Boden und beiger Arbeitsplatte in Jacksonville

Einzeilige, Kleine Klassische Waschküche mit Unterbauwaschbecken, profilierten Schrankfronten, weißen Schränken, Laminat-Arbeitsplatte, beiger Wandfarbe, dunklem Holzboden, Waschmaschine und Trockner nebeneinander und beiger Arbeitsplatte in Sonstige

Small laundry room
Einzeilige, Kleine Eklektische Waschküche mit profilierten Schrankfronten, weißen Schränken, grüner Wandfarbe, Keramikboden und Waschmaschine und Trockner nebeneinander in New York
Einzeilige, Kleine Eklektische Waschküche mit profilierten Schrankfronten, weißen Schränken, grüner Wandfarbe, Keramikboden und Waschmaschine und Trockner nebeneinander in New York
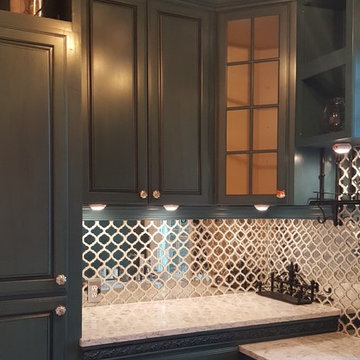
Traditional Laundry Room with modern colors. Juniper Green Cabinets with an Indigo Blue Glaze, hand wiped. Designed by McCall Chase, CKD of The Cabinet Box

Multifunktionaler, Einzeiliger, Kleiner Klassischer Hauswirtschaftsraum mit Waschbecken, profilierten Schrankfronten, hellem Holzboden, Waschmaschine und Trockner nebeneinander, hellbraunen Holzschränken, Granit-Arbeitsplatte, bunten Wänden, braunem Boden und beiger Arbeitsplatte in New York

Mudroom converted to laundry room in this cottage home.
Multifunktionaler, Einzeiliger, Kleiner Klassischer Hauswirtschaftsraum mit Unterbauwaschbecken, profilierten Schrankfronten, grauen Schränken, Quarzwerkstein-Arbeitsplatte, grauer Wandfarbe, Porzellan-Bodenfliesen, Waschmaschine und Trockner gestapelt, grauem Boden und weißer Arbeitsplatte in New York
Multifunktionaler, Einzeiliger, Kleiner Klassischer Hauswirtschaftsraum mit Unterbauwaschbecken, profilierten Schrankfronten, grauen Schränken, Quarzwerkstein-Arbeitsplatte, grauer Wandfarbe, Porzellan-Bodenfliesen, Waschmaschine und Trockner gestapelt, grauem Boden und weißer Arbeitsplatte in New York
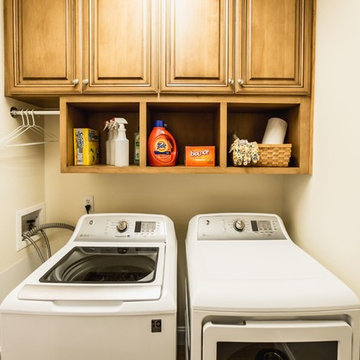
By adding cabinetry, and open shelving, there is now room for cleaning supplies as well as the ironing board and hanging clothes
Kleiner Klassischer Hauswirtschaftsraum mit profilierten Schrankfronten, hellbraunen Holzschränken, Laminat, braunem Boden, beiger Wandfarbe und Waschmaschine und Trockner nebeneinander in Charleston
Kleiner Klassischer Hauswirtschaftsraum mit profilierten Schrankfronten, hellbraunen Holzschränken, Laminat, braunem Boden, beiger Wandfarbe und Waschmaschine und Trockner nebeneinander in Charleston

After moving into their home three years ago, Mr and Mrs C left their kitchen to last as part of their home renovations. “We knew of Ream from the large showroom on the Gillingham Business Park and we had seen the Vans in our area.” says Mrs C. “We’ve moved twice already and each time our kitchen renovation has been questionable. We hoped we would be third time lucky? This time we opted for the whole kitchen renovation including the kitchen flooring, lighting and installation.”
The Ream showroom in Gillingham is bright and inviting. It is a large space, as it took us over one hour to browse round all the displays. Meeting Lara at the showroom before hand, helped to put our ideas of want we wanted with Lara’s design expertise. From the initial kitchen consultation, Lara then came to measure our existing kitchen. Lara, Ream’s Kitchen Designer, was able to design Mr and Mrs C’s kitchen which came to life on the 3D software Ream uses for kitchen design.
When it came to selecting the kitchen, Lara is an expert, she was thorough and an incredibly knowledgeable kitchen designer. We were never rushed in our decision; she listened to what we wanted. It was refreshing as our experience of other companies was not so pleasant. Ream has a very good range to choose from which brought our kitchen to life. The kitchen design had ingenious with clever storage ideas which ensured our kitchen was better organised. We were surprised with how much storage was possible especially as before I had only one drawer and a huge fridge freezer which reduced our worktop space.
The installation was quick too. The team were considerate of our needs and asked if they had permission to park on our driveway. There was no dust or mess to come back to each evening and the rubbish was all collected too. Within two weeks the kitchen was complete. Reams customer service was prompt and outstanding. When things did go wrong, Ream was quick to rectify and communicate with us what was going on. One was the delivery of three doors which were drilled wrong and the other was the extractor. Emma, Ream’s Project Coordinator apologised and updated us on what was happening through calls and emails.
“It’s the best kitchen we have ever had!” Mr & Mrs C say, we are so happy with it.

All cleaning supplies fit perfectly in their own spot and hidden by beautifully ivory glazed melamine cabinets
Donna Siben/ Designer
Kleiner Klassischer Hauswirtschaftsraum mit profilierten Schrankfronten, weißen Schränken, Granit-Arbeitsplatte, Keramikboden und Waschmaschine und Trockner gestapelt in Chicago
Kleiner Klassischer Hauswirtschaftsraum mit profilierten Schrankfronten, weißen Schränken, Granit-Arbeitsplatte, Keramikboden und Waschmaschine und Trockner gestapelt in Chicago

The classic size laundry room that was redone with what we all wish for storage, storage and more storage.
The design called for continuation of the kitchen design since both spaces are small matching them would make a larger feeling of a space.
pantry and upper cabinets for lots of storage, a built-in cabinet across from the washing machine and a great floating quartz counter above the two units

Functionality is the most important factor in this space. Everything you need in a Laundry with hidden ironing board in a drawer and hidden laundry basket in the cupboard keeps this small space looking tidy at all times. The blue patterned tiles with the light timber look bench tops add form as well as function to this Laundry Renovation

Kleine Klassische Waschküche in L-Form mit Unterbauwaschbecken, profilierten Schrankfronten, dunklen Holzschränken, Granit-Arbeitsplatte, grauer Wandfarbe, Keramikboden, Waschmaschine und Trockner nebeneinander, grauem Boden und grauer Arbeitsplatte in Sonstige
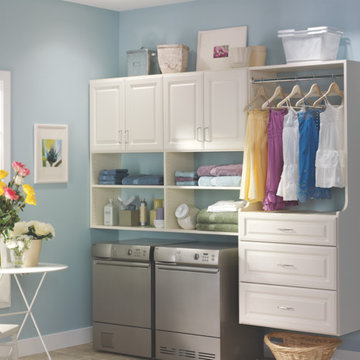
©ORG Home
Einzeilige, Kleine Klassische Waschküche mit weißen Schränken, blauer Wandfarbe, Waschmaschine und Trockner nebeneinander, Unterbauwaschbecken, Mineralwerkstoff-Arbeitsplatte, braunem Holzboden und profilierten Schrankfronten in Kolumbus
Einzeilige, Kleine Klassische Waschküche mit weißen Schränken, blauer Wandfarbe, Waschmaschine und Trockner nebeneinander, Unterbauwaschbecken, Mineralwerkstoff-Arbeitsplatte, braunem Holzboden und profilierten Schrankfronten in Kolumbus

Ronda Batchelor,
Galley laundry room with folding counter, dirty clothes bins on rollers underneath, clean clothes baskets for each family member, sweater drying racks with built in fan, and built in ironing board.

A small laundry room was reworked to provide space for a mudroom bench and additional storage
Kleiner, Multifunktionaler, Einzeiliger Klassischer Hauswirtschaftsraum mit profilierten Schrankfronten, beigen Schränken, beiger Wandfarbe, Keramikboden, Waschmaschine und Trockner gestapelt und beigem Boden in Seattle
Kleiner, Multifunktionaler, Einzeiliger Klassischer Hauswirtschaftsraum mit profilierten Schrankfronten, beigen Schränken, beiger Wandfarbe, Keramikboden, Waschmaschine und Trockner gestapelt und beigem Boden in Seattle

(c) Cipher Imaging Architectural Photography
Kleine Klassische Waschküche in L-Form mit profilierten Schrankfronten, hellbraunen Holzschränken, Laminat-Arbeitsplatte, grauer Wandfarbe, Porzellan-Bodenfliesen, buntem Boden und Waschmaschine und Trockner gestapelt in Sonstige
Kleine Klassische Waschküche in L-Form mit profilierten Schrankfronten, hellbraunen Holzschränken, Laminat-Arbeitsplatte, grauer Wandfarbe, Porzellan-Bodenfliesen, buntem Boden und Waschmaschine und Trockner gestapelt in Sonstige

This light and spacious laundry room takes advantage of leftover storage space. On the second floor. Woodruff Brown Photography
Einzeilige, Kleine Eklektische Waschküche mit Einbauwaschbecken, weißen Schränken, Kalkstein-Arbeitsplatte, bunten Wänden, braunem Holzboden, Waschmaschine und Trockner nebeneinander, braunem Boden und profilierten Schrankfronten in Sonstige
Einzeilige, Kleine Eklektische Waschküche mit Einbauwaschbecken, weißen Schränken, Kalkstein-Arbeitsplatte, bunten Wänden, braunem Holzboden, Waschmaschine und Trockner nebeneinander, braunem Boden und profilierten Schrankfronten in Sonstige
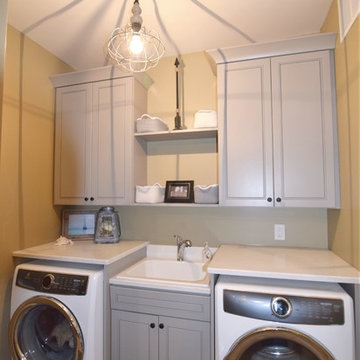
Einzeilige, Kleine Klassische Waschküche mit Einbauwaschbecken, profilierten Schrankfronten, grauen Schränken und Waschmaschine und Trockner integriert in Denver
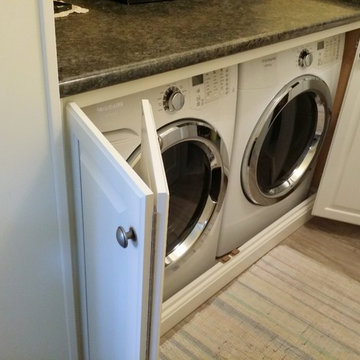
Having the washer and dryer in the kitchen is not ideal, but they can be cleverly hidden with bi-fold doors.
The bottom piece of trim is held with clips and is removable for maintenance.
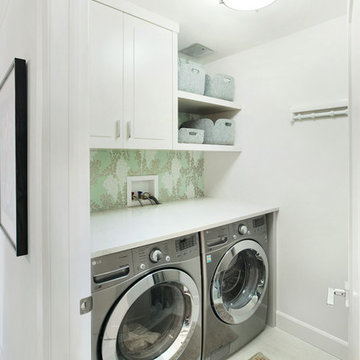
Einzeilige, Kleine Moderne Waschküche mit profilierten Schrankfronten, weißen Schränken, Arbeitsplatte aus Holz, weißer Wandfarbe, Waschmaschine und Trockner nebeneinander und weißer Arbeitsplatte in Toronto
Kleiner Hauswirtschaftsraum mit profilierten Schrankfronten Ideen und Design
1