Kleiner Hauswirtschaftsraum mit Vinylboden Ideen und Design
Suche verfeinern:
Budget
Sortieren nach:Heute beliebt
81 – 100 von 414 Fotos
1 von 3
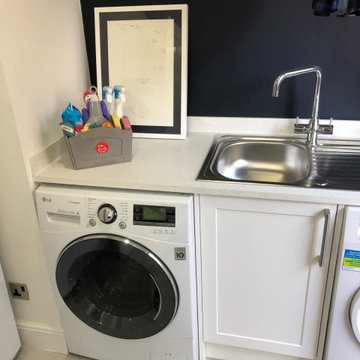
small utility room
Einzeilige, Kleine Klassische Waschküche mit Waschbecken, Schrankfronten im Shaker-Stil, weißen Schränken, Mineralwerkstoff-Arbeitsplatte, blauer Wandfarbe, Vinylboden, Waschmaschine und Trockner nebeneinander, beigem Boden und weißer Arbeitsplatte in Sonstige
Einzeilige, Kleine Klassische Waschküche mit Waschbecken, Schrankfronten im Shaker-Stil, weißen Schränken, Mineralwerkstoff-Arbeitsplatte, blauer Wandfarbe, Vinylboden, Waschmaschine und Trockner nebeneinander, beigem Boden und weißer Arbeitsplatte in Sonstige
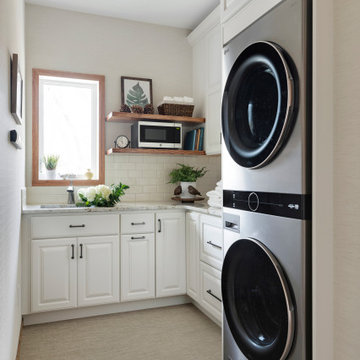
Multifunktionaler, Zweizeiliger, Kleiner Rustikaler Hauswirtschaftsraum mit Unterbauwaschbecken, profilierten Schrankfronten, weißen Schränken, Granit-Arbeitsplatte, Küchenrückwand in Weiß, Rückwand aus Keramikfliesen, beiger Wandfarbe, Vinylboden, Waschmaschine und Trockner gestapelt, beigem Boden, weißer Arbeitsplatte und Tapetenwänden in Minneapolis
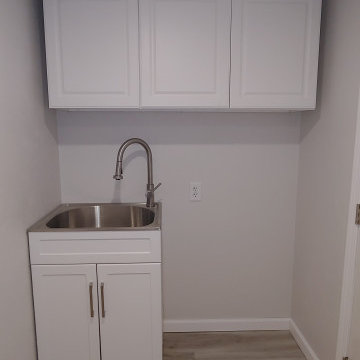
This is a view of one end of a long six foot wide by 12 foot long laundry room. The washer and dryer are on the opposite wall. The space next to the laundry sink is behind where the door swings and can be used for sorting laundry or storage.
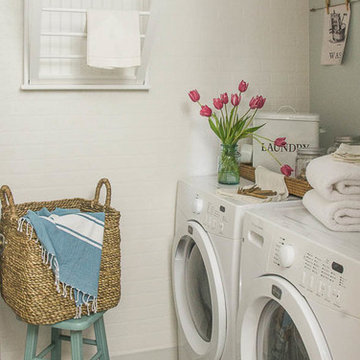
A small laundry room refreshed with paintable brick wallpaper, fresh paint, a new rug, and a few new accessories. All details available here https://goo.gl/tOBHBu
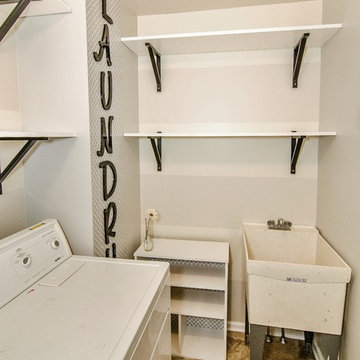
Virtual Vista Photography
Kleine Klassische Waschküche mit Ausgussbecken, grauer Wandfarbe, Vinylboden und Waschmaschine und Trockner nebeneinander in Philadelphia
Kleine Klassische Waschküche mit Ausgussbecken, grauer Wandfarbe, Vinylboden und Waschmaschine und Trockner nebeneinander in Philadelphia
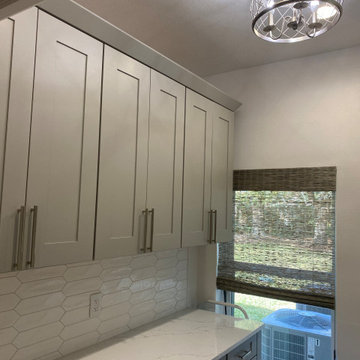
Design by Amy Smith
Zweizeilige, Kleine Klassische Waschküche mit Unterbauwaschbecken, Schrankfronten im Shaker-Stil, grauen Schränken, Quarzwerkstein-Arbeitsplatte, weißer Wandfarbe, Vinylboden, Waschmaschine und Trockner nebeneinander, braunem Boden und weißer Arbeitsplatte in Tampa
Zweizeilige, Kleine Klassische Waschküche mit Unterbauwaschbecken, Schrankfronten im Shaker-Stil, grauen Schränken, Quarzwerkstein-Arbeitsplatte, weißer Wandfarbe, Vinylboden, Waschmaschine und Trockner nebeneinander, braunem Boden und weißer Arbeitsplatte in Tampa
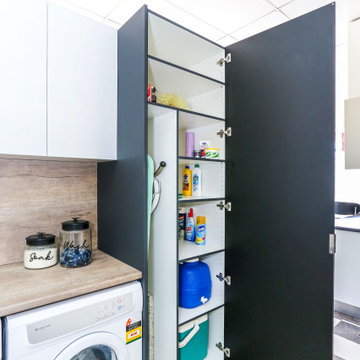
Colour matched edging to internal surfaces gives a finished appearance to cabinetry when doors are closed, no colour contrasts in reveals or door spacing.
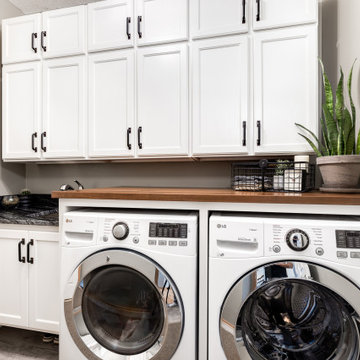
When I came to stage and photoshoot the space my clients let the photographer know there wasn't a room in the whole house PID didn't do something in. When I asked why they originally contacted me they reminded me it was for a cracked tile in their owner's suite bathroom. We all had a good laugh.
Tschida Construction tackled the construction end and helped remodel three bathrooms, stair railing update, kitchen update, laundry room remodel with Custom cabinets from Pro Design, and new paint and lights throughout.
Their house no longer feels straight out of 1995 and has them so proud of their new spaces.
That is such a good feeling as an Interior Designer and Remodeler to know you made a difference in how someone feels about the place they call home.
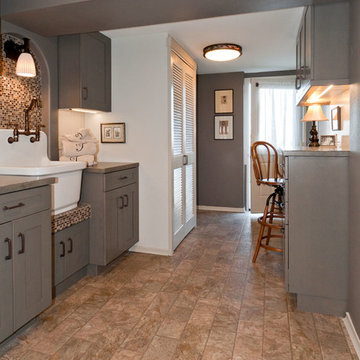
Design and Remodel by Trisa & Co. Interior Design and Pantry and Latch.
Eric Neurath Photography, Styled by Trisa Katsikapes,
Multifunktionaler, Zweizeiliger, Kleiner Rustikaler Hauswirtschaftsraum mit Landhausspüle, Schrankfronten im Shaker-Stil, grauen Schränken, Laminat-Arbeitsplatte, grauer Wandfarbe, Vinylboden und Waschmaschine und Trockner gestapelt in Seattle
Multifunktionaler, Zweizeiliger, Kleiner Rustikaler Hauswirtschaftsraum mit Landhausspüle, Schrankfronten im Shaker-Stil, grauen Schränken, Laminat-Arbeitsplatte, grauer Wandfarbe, Vinylboden und Waschmaschine und Trockner gestapelt in Seattle
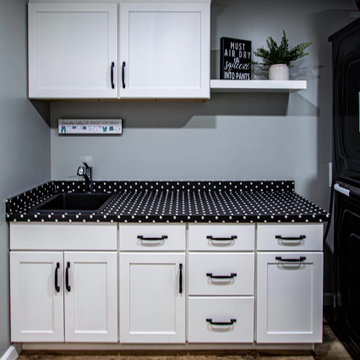
In this laundry room, Medallion Lancaster cabinets in White Icing Classic finish accented with Amerock Highland Ridge in Dark Oiled Bronze hardware were installed. The countertop is Wilsonart Night Spot laminate. The flooring is Mannington AduraMax Napa vinyl plank flooring in Dry Cork color.
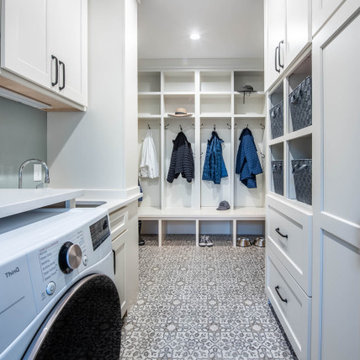
The solution? We removed the dividing wall and made the mudroom and laundry one larger space. Cubbies at one end are perfect for storing jackets, shoes, and hats
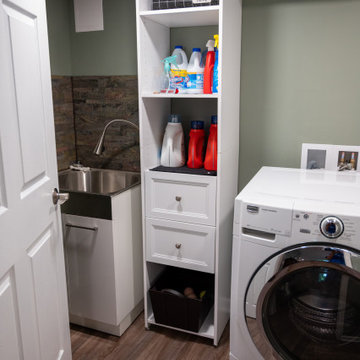
Kleiner Hauswirtschaftsraum mit Waschmaschinenschrank, Einbauwaschbecken, Vinylboden, Waschmaschine und Trockner nebeneinander und braunem Boden in Detroit
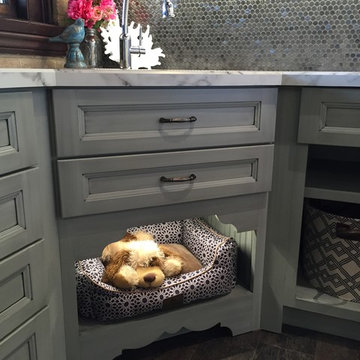
Rover is hanging out on a pet bed.
If you have a Big Rover who can't fit in a niche, use this space for pet food bowls instead.
Kleiner Klassischer Hauswirtschaftsraum in L-Form mit Waschbecken, Schrankfronten mit vertiefter Füllung, grauen Schränken, Laminat-Arbeitsplatte, grauer Wandfarbe und Vinylboden in Sonstige
Kleiner Klassischer Hauswirtschaftsraum in L-Form mit Waschbecken, Schrankfronten mit vertiefter Füllung, grauen Schränken, Laminat-Arbeitsplatte, grauer Wandfarbe und Vinylboden in Sonstige
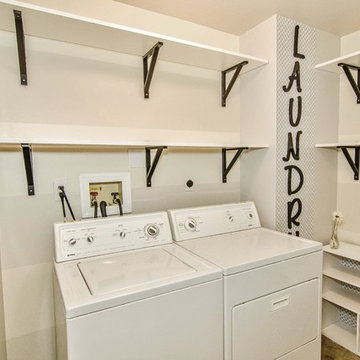
Virtual Vista Photography
Kleine Klassische Waschküche mit Ausgussbecken, grauer Wandfarbe, Vinylboden und Waschmaschine und Trockner nebeneinander in Philadelphia
Kleine Klassische Waschküche mit Ausgussbecken, grauer Wandfarbe, Vinylboden und Waschmaschine und Trockner nebeneinander in Philadelphia
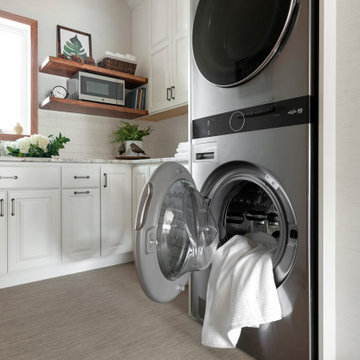
Multifunktionaler, Zweizeiliger, Kleiner Uriger Hauswirtschaftsraum mit Unterbauwaschbecken, profilierten Schrankfronten, weißen Schränken, Granit-Arbeitsplatte, Küchenrückwand in Weiß, Rückwand aus Keramikfliesen, beiger Wandfarbe, Vinylboden, Waschmaschine und Trockner gestapelt, beigem Boden, weißer Arbeitsplatte und Tapetenwänden in Minneapolis

White cabinets were used in this compact laundry room. Side by side washer and dryer on pedestals were put next to an undermount stainless steel sink cabinet. LVT floor was used that looks like marble was grouted.

Don't throw away perfectly good cabinets if you can use them elsewhere~
Kleiner Klassischer Hauswirtschaftsraum mit profilierten Schrankfronten, hellbraunen Holzschränken, Quarzwerkstein-Arbeitsplatte, grüner Wandfarbe, Vinylboden, Waschmaschine und Trockner nebeneinander, braunem Boden, schwarzer Arbeitsplatte und Kassettendecke in Omaha
Kleiner Klassischer Hauswirtschaftsraum mit profilierten Schrankfronten, hellbraunen Holzschränken, Quarzwerkstein-Arbeitsplatte, grüner Wandfarbe, Vinylboden, Waschmaschine und Trockner nebeneinander, braunem Boden, schwarzer Arbeitsplatte und Kassettendecke in Omaha
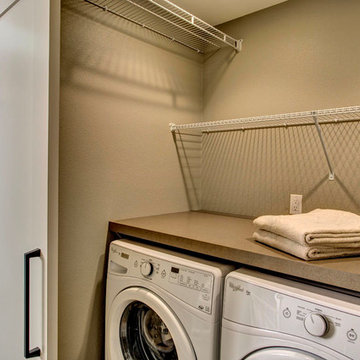
John Wilbanks Photography
Kleiner Klassischer Hauswirtschaftsraum mit Waschmaschinenschrank, Laminat-Arbeitsplatte, beiger Wandfarbe, Vinylboden und Waschmaschine und Trockner nebeneinander in Seattle
Kleiner Klassischer Hauswirtschaftsraum mit Waschmaschinenschrank, Laminat-Arbeitsplatte, beiger Wandfarbe, Vinylboden und Waschmaschine und Trockner nebeneinander in Seattle
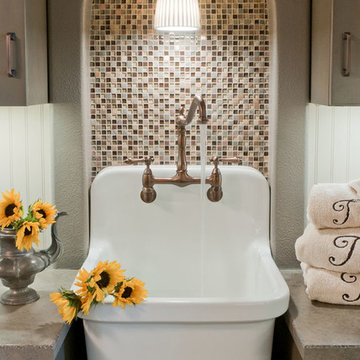
Design and Remodel by Trisa & Co. Interior Design and Pantry and Latch.
Eric Neurath Photography, Styled by Trisa Katsikapes.
Multifunktionaler, Zweizeiliger, Kleiner Rustikaler Hauswirtschaftsraum mit Landhausspüle, Schrankfronten im Shaker-Stil, grauen Schränken, Laminat-Arbeitsplatte, grauer Wandfarbe, Vinylboden und Waschmaschine und Trockner gestapelt in Seattle
Multifunktionaler, Zweizeiliger, Kleiner Rustikaler Hauswirtschaftsraum mit Landhausspüle, Schrankfronten im Shaker-Stil, grauen Schränken, Laminat-Arbeitsplatte, grauer Wandfarbe, Vinylboden und Waschmaschine und Trockner gestapelt in Seattle
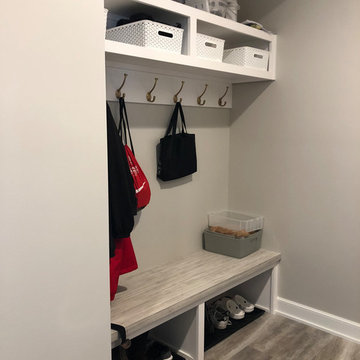
Multifunktionaler, Kleiner Klassischer Hauswirtschaftsraum in U-Form mit Einbauwaschbecken, Schrankfronten im Shaker-Stil, weißen Schränken, Laminat-Arbeitsplatte, grauer Wandfarbe, Vinylboden, Waschmaschine und Trockner nebeneinander, grauem Boden und grauer Arbeitsplatte in Omaha
Kleiner Hauswirtschaftsraum mit Vinylboden Ideen und Design
5