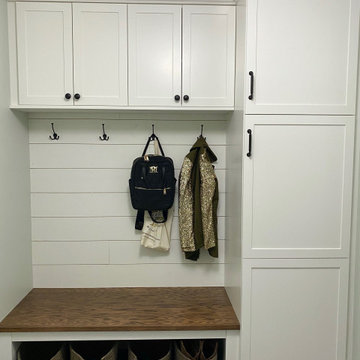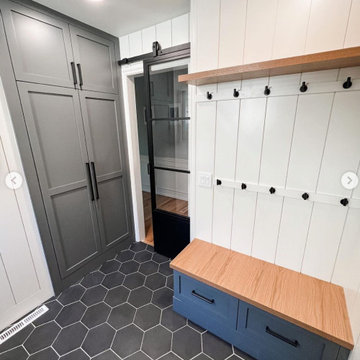Kleiner Hauswirtschaftsraum mit Wandgestaltungen Ideen und Design
Suche verfeinern:
Budget
Sortieren nach:Heute beliebt
1 – 20 von 302 Fotos
1 von 3

Shaker doors with a simple Craftsman trim hide the stacked washer and dryer.
Einzeiliger, Kleiner Rustikaler Hauswirtschaftsraum mit Waschmaschinenschrank, Schrankfronten im Shaker-Stil, weißen Schränken, grauer Wandfarbe, braunem Holzboden, Waschmaschine und Trockner gestapelt, rotem Boden, grauer Arbeitsplatte und vertäfelten Wänden in San Francisco
Einzeiliger, Kleiner Rustikaler Hauswirtschaftsraum mit Waschmaschinenschrank, Schrankfronten im Shaker-Stil, weißen Schränken, grauer Wandfarbe, braunem Holzboden, Waschmaschine und Trockner gestapelt, rotem Boden, grauer Arbeitsplatte und vertäfelten Wänden in San Francisco

Zweizeilige, Kleine Stilmix Waschküche mit Schrankfronten im Shaker-Stil, grünen Schränken, Arbeitsplatte aus Holz, bunter Rückwand, oranger Wandfarbe, Backsteinboden, Waschmaschine und Trockner nebeneinander, beigem Boden, brauner Arbeitsplatte und Tapetenwänden in Detroit

Fun and playful utility, laundry room with WC, cloak room.
Einzeilige, Kleine Klassische Waschküche mit integriertem Waschbecken, flächenbündigen Schrankfronten, grünen Schränken, Quarzit-Arbeitsplatte, Küchenrückwand in Rosa, Rückwand aus Keramikfliesen, grüner Wandfarbe, hellem Holzboden, Waschmaschine und Trockner nebeneinander, grauem Boden, weißer Arbeitsplatte und Tapetenwänden in Berkshire
Einzeilige, Kleine Klassische Waschküche mit integriertem Waschbecken, flächenbündigen Schrankfronten, grünen Schränken, Quarzit-Arbeitsplatte, Küchenrückwand in Rosa, Rückwand aus Keramikfliesen, grüner Wandfarbe, hellem Holzboden, Waschmaschine und Trockner nebeneinander, grauem Boden, weißer Arbeitsplatte und Tapetenwänden in Berkshire

A Bootility room can be dog friendly too. In addition to your usual storage solutions, you can design a comfortable nook for a dog bed, a dedicated food station and hooks for leads. There is also a trend for purpose-built pet showers, ideal for washing muddy paws after a long country walk.

This little laundry room uses hidden tricks to modernize and maximize limited space. Between the cabinetry and blue fantasy marble countertop sits a luxuriously tiled backsplash. This beautiful backsplash hides the door to necessary valves, its outline barely visible while allowing easy access.

Restructure Studio's Brookhaven Remodel updated the entrance and completely reconfigured the living, dining and kitchen areas, expanding the laundry room and adding a new powder bath. Guests now enter the home into the newly-assigned living space, while an open kitchen occupies the center of the home.

Fun & Colourful makes Laundry less of a chore! durable quartz countertops are perfect for heavy duty utility rooms. An open shelf above the machines offers great storage and easy access to detergents and cleaning supplies

Projet de Tiny House sur les toits de Paris, avec 17m² pour 4 !
Multifunktionaler, Einzeiliger, Kleiner Asiatischer Hauswirtschaftsraum mit Waschbecken, offenen Schränken, hellen Holzschränken, Arbeitsplatte aus Holz, Rückwand aus Holz, Betonboden, Waschmaschine und Trockner integriert, weißem Boden, Holzdecke und Holzwänden in Paris
Multifunktionaler, Einzeiliger, Kleiner Asiatischer Hauswirtschaftsraum mit Waschbecken, offenen Schränken, hellen Holzschränken, Arbeitsplatte aus Holz, Rückwand aus Holz, Betonboden, Waschmaschine und Trockner integriert, weißem Boden, Holzdecke und Holzwänden in Paris

We are sincerely concerned about our customers and prevent the need for them to shop at different locations. We offer several designs and colors for fixtures and hardware from which you can select the best ones that suit the overall theme of your home. Our team will respect your preferences and give you options to choose, whether you want a traditional or contemporary design.

Einzeilige, Kleine Moderne Waschküche mit Unterbauwaschbecken, flächenbündigen Schrankfronten, weißen Schränken, Marmor-Arbeitsplatte, Küchenrückwand in Schwarz, schwarzer Wandfarbe, Vinylboden, Waschmaschine und Trockner nebeneinander, braunem Boden, bunter Arbeitsplatte und Tapetenwänden in Detroit

Kleiner Hauswirtschaftsraum mit Schrankfronten im Shaker-Stil, weißen Schränken, Porzellan-Bodenfliesen, Waschmaschine und Trockner nebeneinander, grauem Boden und Holzdielenwänden in Chicago

One word - awkward. This room has 2 angled walls and needed to hold a freezer, washer & dryer plus storage and dog space/crate. We stacked the washer & dryer and used open shelving with baskets to help the space feel less crowded. The glass entry door with the decal adds a touch of fun!

This charming boot room and utility is full of beautiful details and oh so useful features. Hartford cabinetry painted in Chicory, traditional panelling and brass hardware combine to create a classic country look. Floating shelves add to the charm whilst providing additional storage space for everyday essentials.

This laundry was designed several months after the kitchen renovation - a cohesive look was needed to flow to make it look like it was done at the same time. Similar materials were chosen but with individual flare and interest. This space is multi functional not only providing a space as a laundry but as a separate pantry room for the kitchen - it also includes an integrated pull out drawer fridge.

Multifunktionaler, Einzeiliger, Kleiner Moderner Hauswirtschaftsraum mit flächenbündigen Schrankfronten, grauen Schränken, Küchenrückwand in Grau, hellem Holzboden, Waschmaschine und Trockner nebeneinander, beigem Boden, weißer Arbeitsplatte und Holzdielenwänden in Vancouver

This little laundry room uses hidden tricks to modernize and maximize limited space. Opposite the washing machine and dryer, custom cabinetry was added on both sides of an ironing board cupboard. Another thoughtful addition is a space for a hook to help lift clothes to the hanging rack.

Light blue farmhouse sink laundry room with unique tile floor.
Kleiner Klassischer Hauswirtschaftsraum mit Waschmaschinenschrank, Landhausspüle, blauer Wandfarbe, Keramikboden, schwarzem Boden und Holzdielenwänden in Denver
Kleiner Klassischer Hauswirtschaftsraum mit Waschmaschinenschrank, Landhausspüle, blauer Wandfarbe, Keramikboden, schwarzem Boden und Holzdielenwänden in Denver

A butler's pantry with the most gorgeous joinery and clever storage solutions all with a view.
Zweizeilige, Kleine Moderne Waschküche mit Einbauwaschbecken, Schrankfronten im Shaker-Stil, hellbraunen Holzschränken, Quarzwerkstein-Arbeitsplatte, Küchenrückwand in Weiß, Rückwand aus Mosaikfliesen, weißer Wandfarbe, hellem Holzboden, braunem Boden, weißer Arbeitsplatte, eingelassener Decke und Wandpaneelen in Melbourne
Zweizeilige, Kleine Moderne Waschküche mit Einbauwaschbecken, Schrankfronten im Shaker-Stil, hellbraunen Holzschränken, Quarzwerkstein-Arbeitsplatte, Küchenrückwand in Weiß, Rückwand aus Mosaikfliesen, weißer Wandfarbe, hellem Holzboden, braunem Boden, weißer Arbeitsplatte, eingelassener Decke und Wandpaneelen in Melbourne

The blue-grey kitchen cabinet color continues into the laundry and mudroom, tying these two functional spaces together. The floors in the kitchen and pantry area are wood, but In the mudroom, we changed up the floor to a black herringbone tile to hold up to moisture.

Multifunktionaler, Kleiner Country Hauswirtschaftsraum mit Schrankfronten mit vertiefter Füllung, weißen Schränken, weißer Wandfarbe, Keramikboden, Waschmaschine und Trockner gestapelt, grauem Boden und Holzdielenwänden in Seattle
Kleiner Hauswirtschaftsraum mit Wandgestaltungen Ideen und Design
1