Kleiner Hauswirtschaftsraum mit Wandpaneelen Ideen und Design
Suche verfeinern:
Budget
Sortieren nach:Heute beliebt
1 – 20 von 51 Fotos
1 von 3

A Bootility room can be dog friendly too. In addition to your usual storage solutions, you can design a comfortable nook for a dog bed, a dedicated food station and hooks for leads. There is also a trend for purpose-built pet showers, ideal for washing muddy paws after a long country walk.

We are sincerely concerned about our customers and prevent the need for them to shop at different locations. We offer several designs and colors for fixtures and hardware from which you can select the best ones that suit the overall theme of your home. Our team will respect your preferences and give you options to choose, whether you want a traditional or contemporary design.

One word - awkward. This room has 2 angled walls and needed to hold a freezer, washer & dryer plus storage and dog space/crate. We stacked the washer & dryer and used open shelving with baskets to help the space feel less crowded. The glass entry door with the decal adds a touch of fun!

A butler's pantry with the most gorgeous joinery and clever storage solutions all with a view.
Zweizeilige, Kleine Moderne Waschküche mit Einbauwaschbecken, Schrankfronten im Shaker-Stil, hellbraunen Holzschränken, Quarzwerkstein-Arbeitsplatte, Küchenrückwand in Weiß, Rückwand aus Mosaikfliesen, weißer Wandfarbe, hellem Holzboden, braunem Boden, weißer Arbeitsplatte, eingelassener Decke und Wandpaneelen in Melbourne
Zweizeilige, Kleine Moderne Waschküche mit Einbauwaschbecken, Schrankfronten im Shaker-Stil, hellbraunen Holzschränken, Quarzwerkstein-Arbeitsplatte, Küchenrückwand in Weiß, Rückwand aus Mosaikfliesen, weißer Wandfarbe, hellem Holzboden, braunem Boden, weißer Arbeitsplatte, eingelassener Decke und Wandpaneelen in Melbourne

A bright and welcoming Mudroom with custom cabinetry, millwork, and herringbone slate floors paired with brass and black accents and a warm wood farmhouse door.

Natural materials, clean lines and a minimalist aesthetic are all defining features of this custom solid timber Laundry.
Kleiner Nordischer Hauswirtschaftsraum in L-Form mit Landhausspüle, Schrankfronten mit vertiefter Füllung, hellen Holzschränken, Quarzwerkstein-Arbeitsplatte, Küchenrückwand in Beige, Rückwand aus Keramikfliesen, weißer Wandfarbe, Kalkstein, Waschmaschine und Trockner nebeneinander, weißer Arbeitsplatte und Wandpaneelen in Adelaide
Kleiner Nordischer Hauswirtschaftsraum in L-Form mit Landhausspüle, Schrankfronten mit vertiefter Füllung, hellen Holzschränken, Quarzwerkstein-Arbeitsplatte, Küchenrückwand in Beige, Rückwand aus Keramikfliesen, weißer Wandfarbe, Kalkstein, Waschmaschine und Trockner nebeneinander, weißer Arbeitsplatte und Wandpaneelen in Adelaide

Zweizeilige, Kleine Moderne Waschküche mit Landhausspüle, Schrankfronten im Shaker-Stil, schwarzen Schränken, Quarzwerkstein-Arbeitsplatte, Küchenrückwand in Weiß, Rückwand aus Keramikfliesen, weißer Wandfarbe, Betonboden, Waschmaschine und Trockner gestapelt, grauer Arbeitsplatte und Wandpaneelen in Chicago
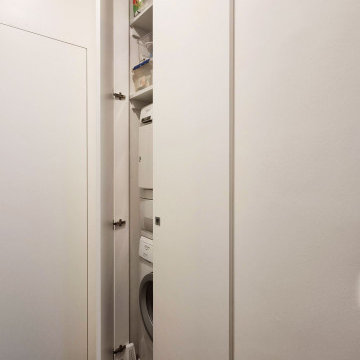
Zweizeilige, Kleine Moderne Waschküche mit flächenbündigen Schrankfronten, weißer Wandfarbe, Porzellan-Bodenfliesen, Waschmaschine und Trockner gestapelt, grauem Boden und Wandpaneelen in Mailand
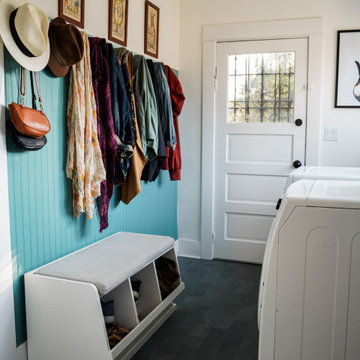
This mudroom was yellow and dingy with obviously laminate faux wood flooring. In addition to the structural shoring up we did on this 1913 property, we added Montauk blue slate flooring (reads somewhere between green, blue, and gray) as well as painted bead board and pegs in two custom colors from Farrow & Ball and Behr. Instantly turned the space from sterile to inviting.

Kleiner Uriger Hauswirtschaftsraum mit Schrankfronten mit vertiefter Füllung, weißen Schränken, weißer Wandfarbe, hellem Holzboden, Waschmaschine und Trockner gestapelt, freigelegten Dachbalken und Wandpaneelen in Auckland
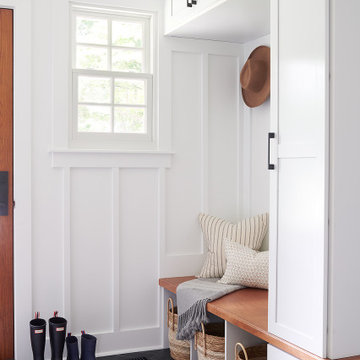
A bright and welcoming Mudroom with custom cabinetry, millwork, and herringbone slate floors paired with brass and black accents and a warm wood farmhouse door.
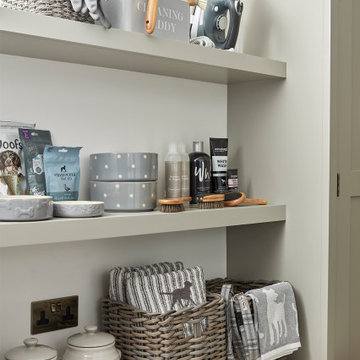
In a bootility room it's always good to have a mixture of concealed cabinets and open shelving designed to simplify everyday tasks. If the space is more laundry-focused, you can use floating shelving to place detergents out of reach, store spare towels, and keep household essentials streamlined and organised in baskets or jars. Whilst you should let walls share the workload, you should still consider work surface space and low fitted cabinets to maximise storage capacity.
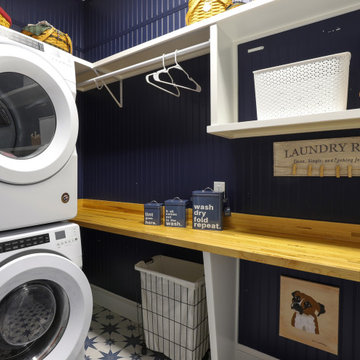
One word - awkward. This room has 2 angled walls and needed to hold a freezer, washer & dryer plus storage and dog space/crate. We stacked the washer & dryer and used open shelving with baskets to help the space feel less crowded. The glass entry door with the decal adds a touch of fun!
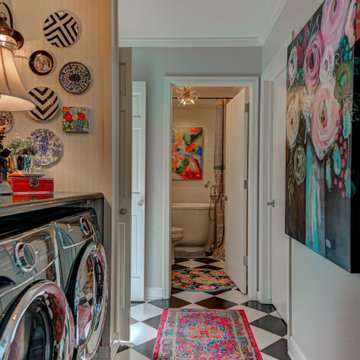
Back hall where laundry room and mud room collide. Client typically uses this ledge to keep keys and items she needs to grab on the way to the garage. She wanted it to be a beautiful spot to make her smile every time she came home!
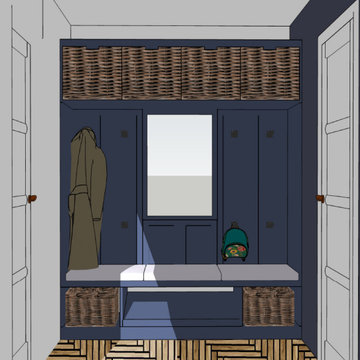
The client was looking to change the laundry room to make it less crowded and more functional.
Multifunktionaler, Zweizeiliger, Kleiner Retro Hauswirtschaftsraum mit offenen Schränken, blauen Schränken, blauer Wandfarbe und Wandpaneelen in Dallas
Multifunktionaler, Zweizeiliger, Kleiner Retro Hauswirtschaftsraum mit offenen Schränken, blauen Schränken, blauer Wandfarbe und Wandpaneelen in Dallas
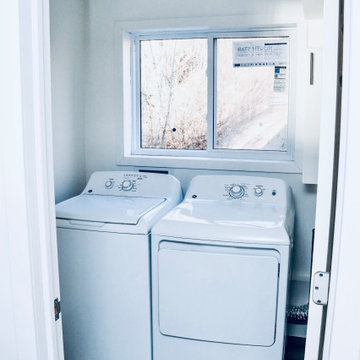
Einzeilige, Kleine Moderne Waschküche mit Schrankfronten mit vertiefter Füllung, weißen Schränken, weißer Wandfarbe, Vinylboden, Waschmaschine und Trockner nebeneinander, grauem Boden und Wandpaneelen in Toronto
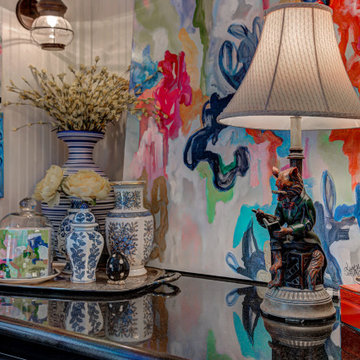
Back hall where laundry room and mud room collide. Client typically uses this ledge to keep keys and items she needs to grab on the way to the garage. She wanted it to be a beautiful spot to make her smile every time she came home!
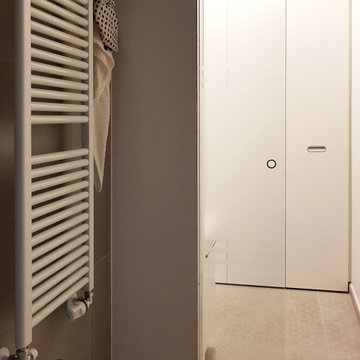
Multifunktionaler, Einzeiliger, Kleiner Hauswirtschaftsraum mit flächenbündigen Schrankfronten, weißen Schränken, Porzellan-Bodenfliesen, Waschmaschine und Trockner gestapelt, grauem Boden und Wandpaneelen in Mailand

No boot room is complete without bespoke bench seating. Here, we've added a contrasting oak seat for warmth and additional storage underneath—the perfect space for removing muddy boots and gathering everything you need for the day ahead.

Kleiner Uriger Hauswirtschaftsraum mit Schrankfronten mit vertiefter Füllung, weißen Schränken, weißer Wandfarbe, hellem Holzboden, Waschmaschine und Trockner gestapelt, freigelegten Dachbalken und Wandpaneelen in Auckland
Kleiner Hauswirtschaftsraum mit Wandpaneelen Ideen und Design
1